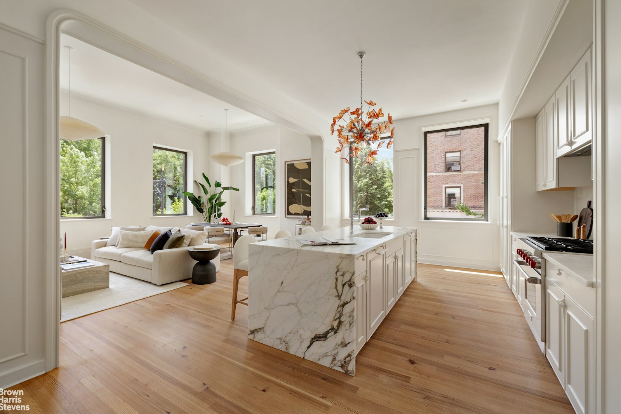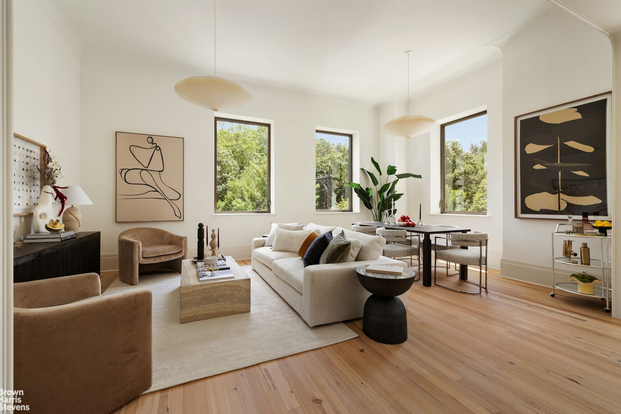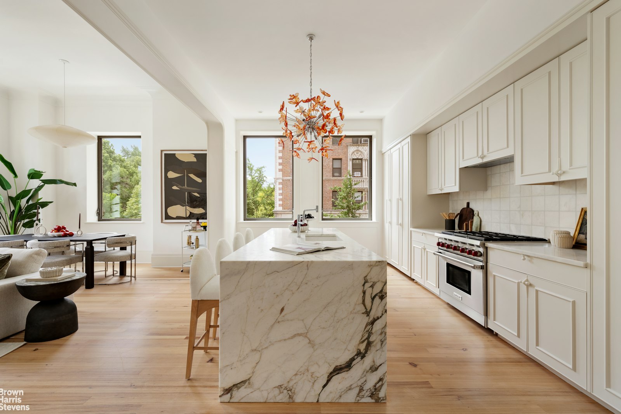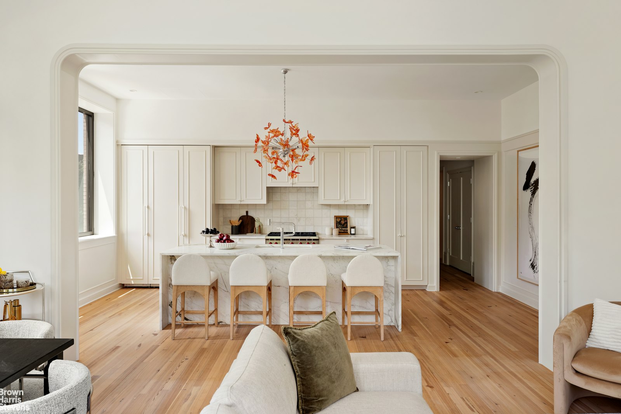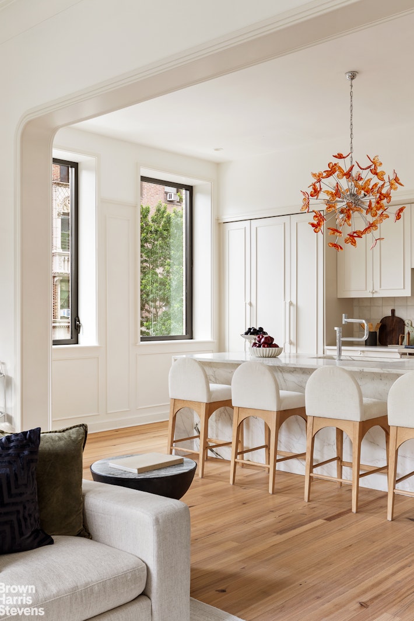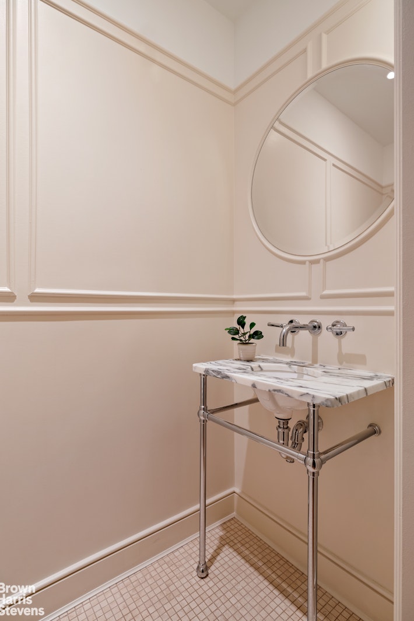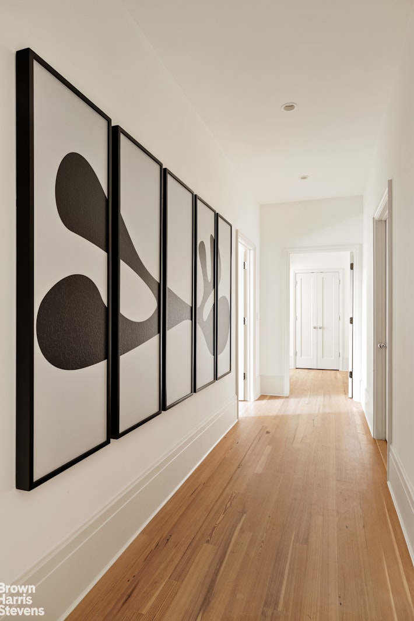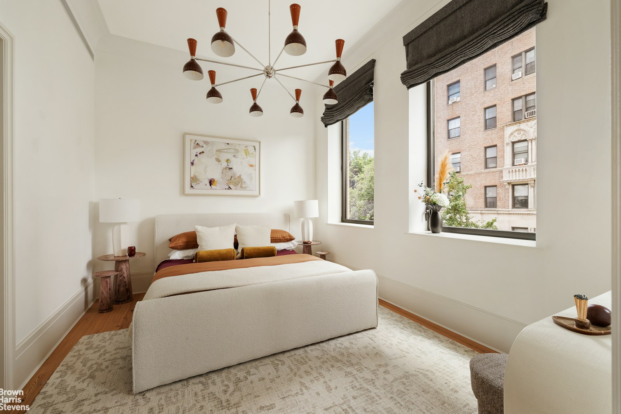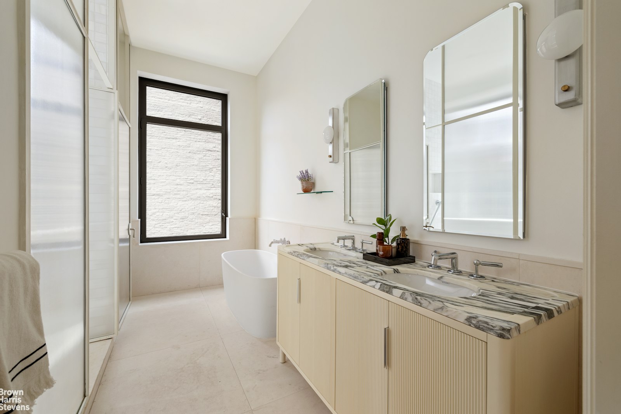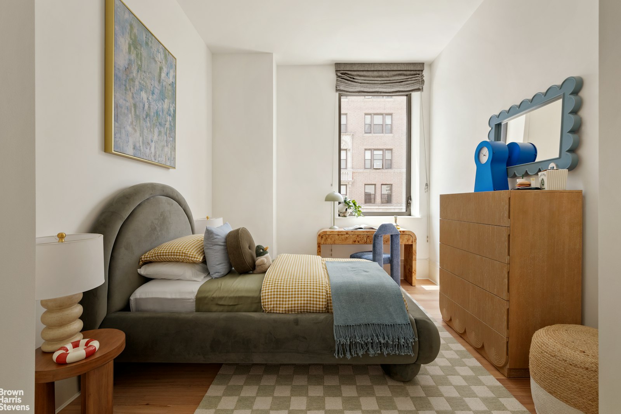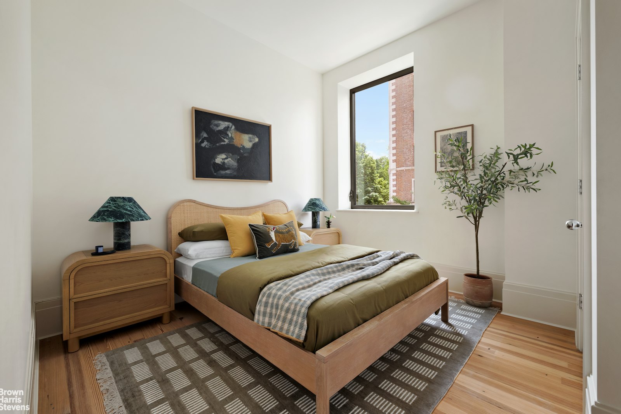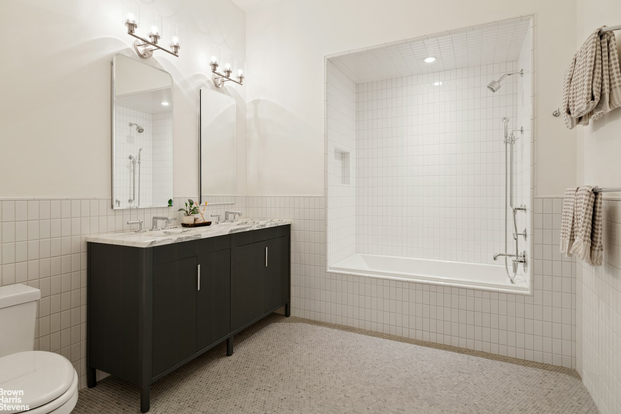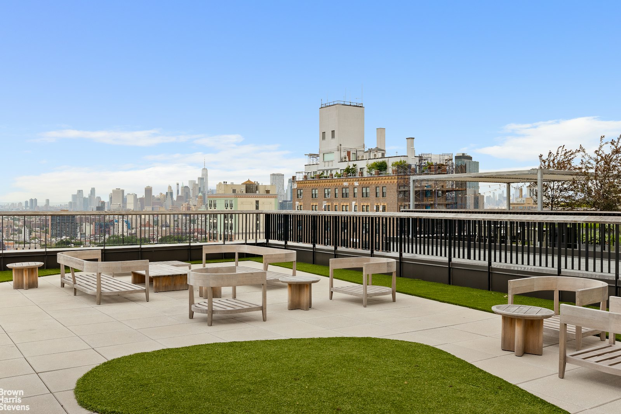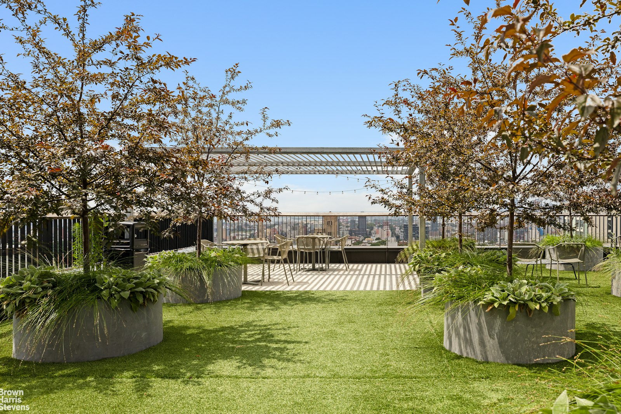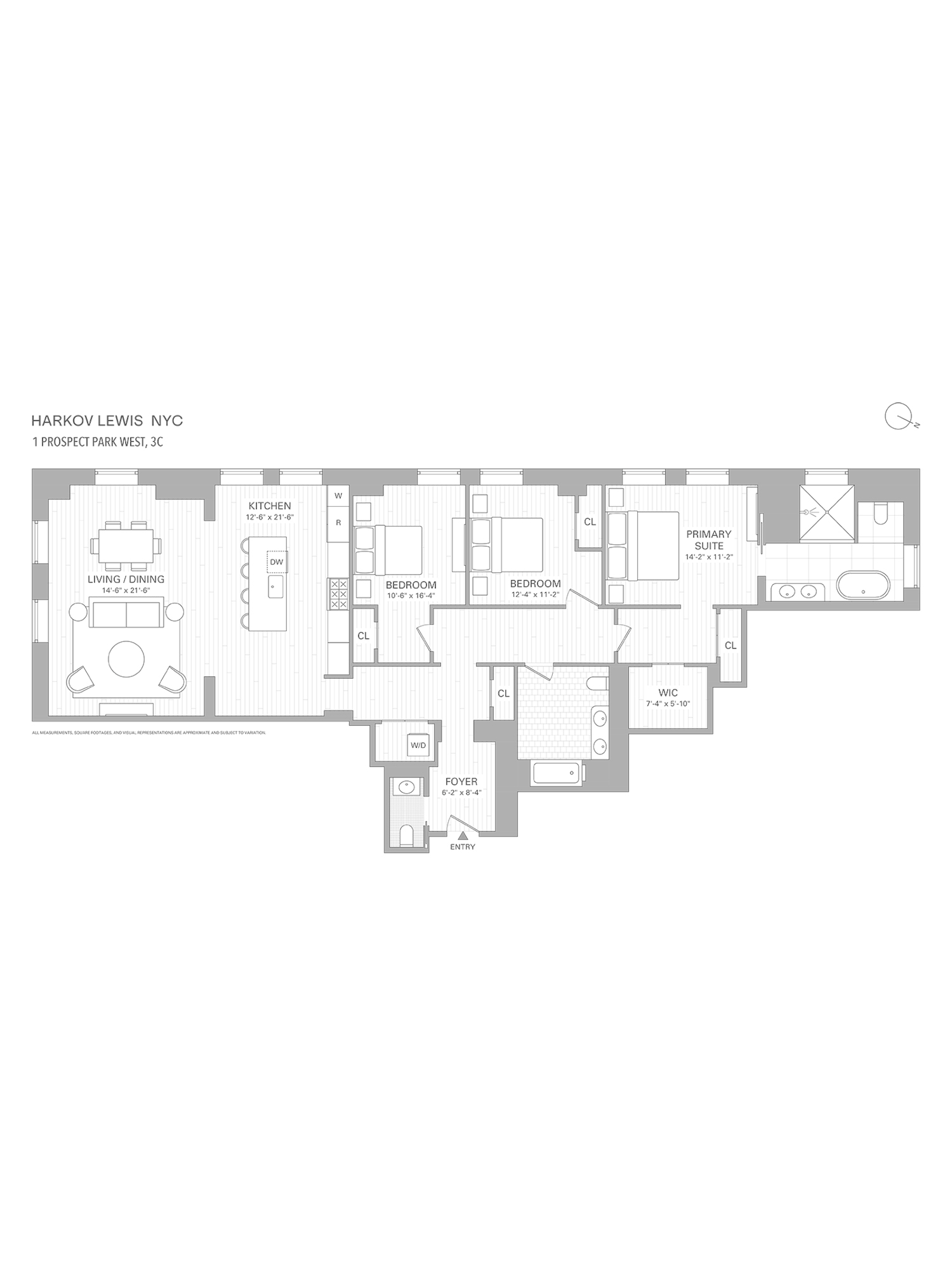
Park Slope | President Street & Carroll Street
- $ 4,195,000
- 3 Bedrooms
- 2.5 Bathrooms
- 2,046 Approx. SF
- 90%Financing Allowed
- Details
- CondoOwnership
- $ 2,485Common Charges
- $ 2,904Real Estate Taxes
- ActiveStatus

- Description
-
A seamless blend of architectural heritage and refined design, this corner three-bedroom, two-and-a-half-bathroom home at the prestigious 1 Prospect Park West offers a rare level of luxury, space, and light. With southeast and southwest exposures, the home is located on the corner overlooking Prospect Park West and President Street and is bathed in natural light. Spanning 2046 square feet, residence 3C is a sanctuary of proportion and detail with an optimal and gracious layout.
At the heart of the home is the great room, crowned by 13-foot ceilings and graced with tree-lined views of Prospect Park. The layout unfolds with a sense of purpose and grandeur, beginning in a formal entry gallery where hand-laid, reclaimed heart pine floors-patterned in a motif inspired by Frank Stella-set a tone of warm elegance. These floors flow throughout the residence, unifying each space with rich texture and timeless appeal.
Whether you are a hobbyist or a gourmet chef, the open kitchen's sculptural and functional elements will inspire your cuisine. Honed Estremoz marble counters, an oversized Calacatta Vagli island, and fully integrated Wolf and Sub-Zero appliances are complemented by custom Workstead paneled cabinetry, a cast iron undermount sink, and a Dornbracht chrome faucet that reads more like a piece of art than hardware. An arched opening transitions the kitchen into the grand entertaining space, where thoughtful moldings and custom trim elevate the room's pre-war charm.
The private quarters are quietly tucked away along a central hall. Two well-proportioned secondary bedrooms enjoy generous closet space and share a serene bathroom outfitted with a Calacatta Nero vanity, Waterworks chrome fixtures, and gray limestone mosaic flooring.
The primary suite is both tranquil and luxurious, anchored by custom oversized windows, bespoke millwork, and two spacious closets, including a walk-in wardrobe. The en-suite bath is a study in soft contrast and curated materials: Novelda Cream limestone, a Bianco Dolomite marble shower with pyramid glass and powder-coated steel, a freestanding soaking tub, and Calacatta Nero-topped double vanity complete the spa-like experience.
A 1920s landmark, One Prospect Park West is a beautifully restored exercise in Classic Revival architecture, reimagined by Workstead with interiors that speak to quiet elegance and modern craftsmanship. Residents enjoy a full suite of elevated amenities: a 24-hour attended lobby, landscaped rooftop terrace by ODA New York with a unique apple orchard, outdoor kitchen, and sun deck with skyline views. Wellness offerings include a state-of-the-art gym, sauna and steam room, movement studio and basketball court, and ample bike and package storage. Private storage is also available for purchase.
Set at the gateway to Park Slope and directly across from Prospect Park, this location offers immediate access to green space, cultural institutions, beloved neighborhood restaurants, and excellent transportation-placing luxury, lifestyle, and legacy all at your doorstep.A seamless blend of architectural heritage and refined design, this corner three-bedroom, two-and-a-half-bathroom home at the prestigious 1 Prospect Park West offers a rare level of luxury, space, and light. With southeast and southwest exposures, the home is located on the corner overlooking Prospect Park West and President Street and is bathed in natural light. Spanning 2046 square feet, residence 3C is a sanctuary of proportion and detail with an optimal and gracious layout.
At the heart of the home is the great room, crowned by 13-foot ceilings and graced with tree-lined views of Prospect Park. The layout unfolds with a sense of purpose and grandeur, beginning in a formal entry gallery where hand-laid, reclaimed heart pine floors-patterned in a motif inspired by Frank Stella-set a tone of warm elegance. These floors flow throughout the residence, unifying each space with rich texture and timeless appeal.
Whether you are a hobbyist or a gourmet chef, the open kitchen's sculptural and functional elements will inspire your cuisine. Honed Estremoz marble counters, an oversized Calacatta Vagli island, and fully integrated Wolf and Sub-Zero appliances are complemented by custom Workstead paneled cabinetry, a cast iron undermount sink, and a Dornbracht chrome faucet that reads more like a piece of art than hardware. An arched opening transitions the kitchen into the grand entertaining space, where thoughtful moldings and custom trim elevate the room's pre-war charm.
The private quarters are quietly tucked away along a central hall. Two well-proportioned secondary bedrooms enjoy generous closet space and share a serene bathroom outfitted with a Calacatta Nero vanity, Waterworks chrome fixtures, and gray limestone mosaic flooring.
The primary suite is both tranquil and luxurious, anchored by custom oversized windows, bespoke millwork, and two spacious closets, including a walk-in wardrobe. The en-suite bath is a study in soft contrast and curated materials: Novelda Cream limestone, a Bianco Dolomite marble shower with pyramid glass and powder-coated steel, a freestanding soaking tub, and Calacatta Nero-topped double vanity complete the spa-like experience.
A 1920s landmark, One Prospect Park West is a beautifully restored exercise in Classic Revival architecture, reimagined by Workstead with interiors that speak to quiet elegance and modern craftsmanship. Residents enjoy a full suite of elevated amenities: a 24-hour attended lobby, landscaped rooftop terrace by ODA New York with a unique apple orchard, outdoor kitchen, and sun deck with skyline views. Wellness offerings include a state-of-the-art gym, sauna and steam room, movement studio and basketball court, and ample bike and package storage. Private storage is also available for purchase.
Set at the gateway to Park Slope and directly across from Prospect Park, this location offers immediate access to green space, cultural institutions, beloved neighborhood restaurants, and excellent transportation-placing luxury, lifestyle, and legacy all at your doorstep.
Listing Courtesy of Brown Harris Stevens Residential Sales LLC
- View more details +
- Features
-
- A/C
- Washer / Dryer
- View / Exposure
-
- Park Views
- Close details -
- Contact
-
William Abramson
License Licensed As: William D. AbramsonDirector of Brokerage, Licensed Associate Real Estate Broker
W: 646-637-9062
M: 917-295-7891
- Mortgage Calculator
-

