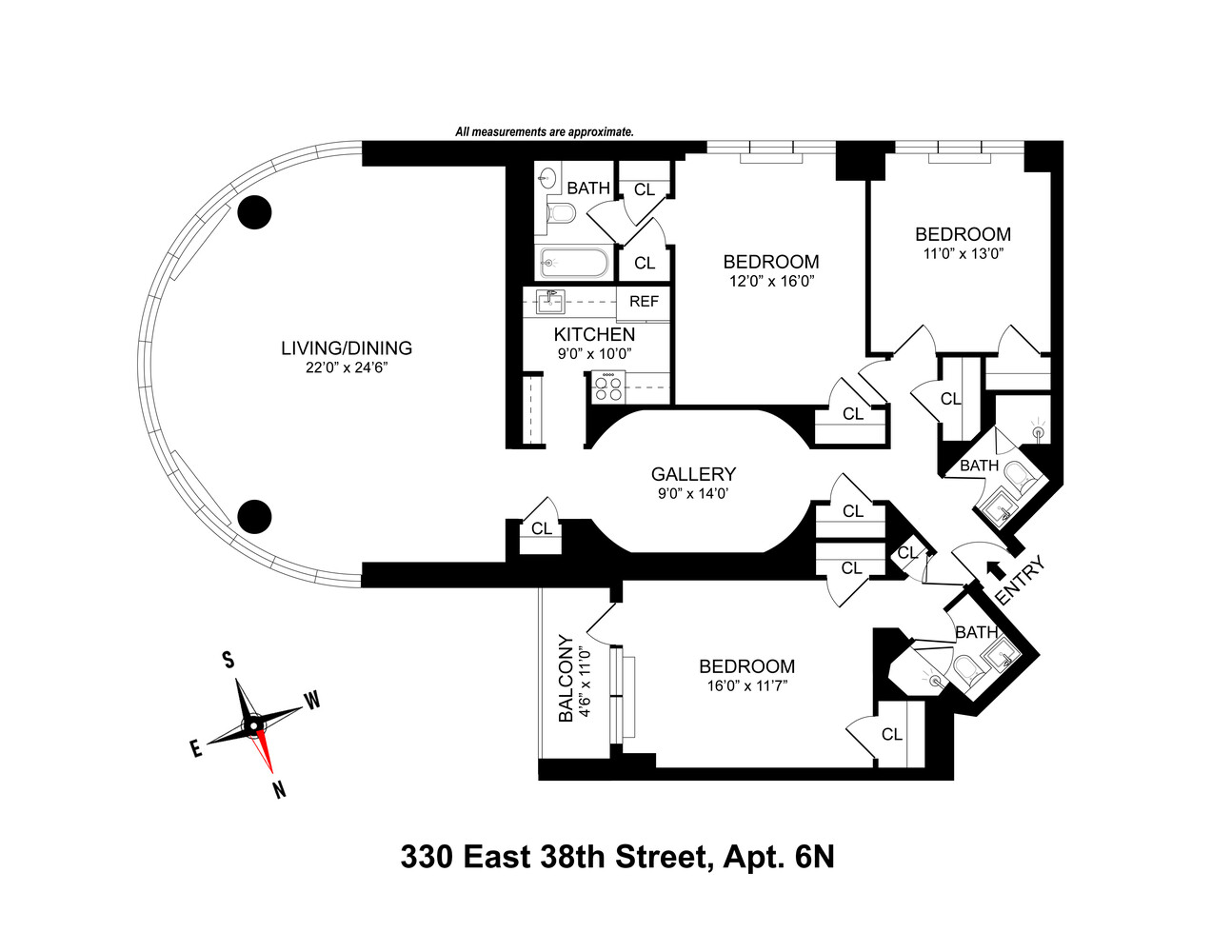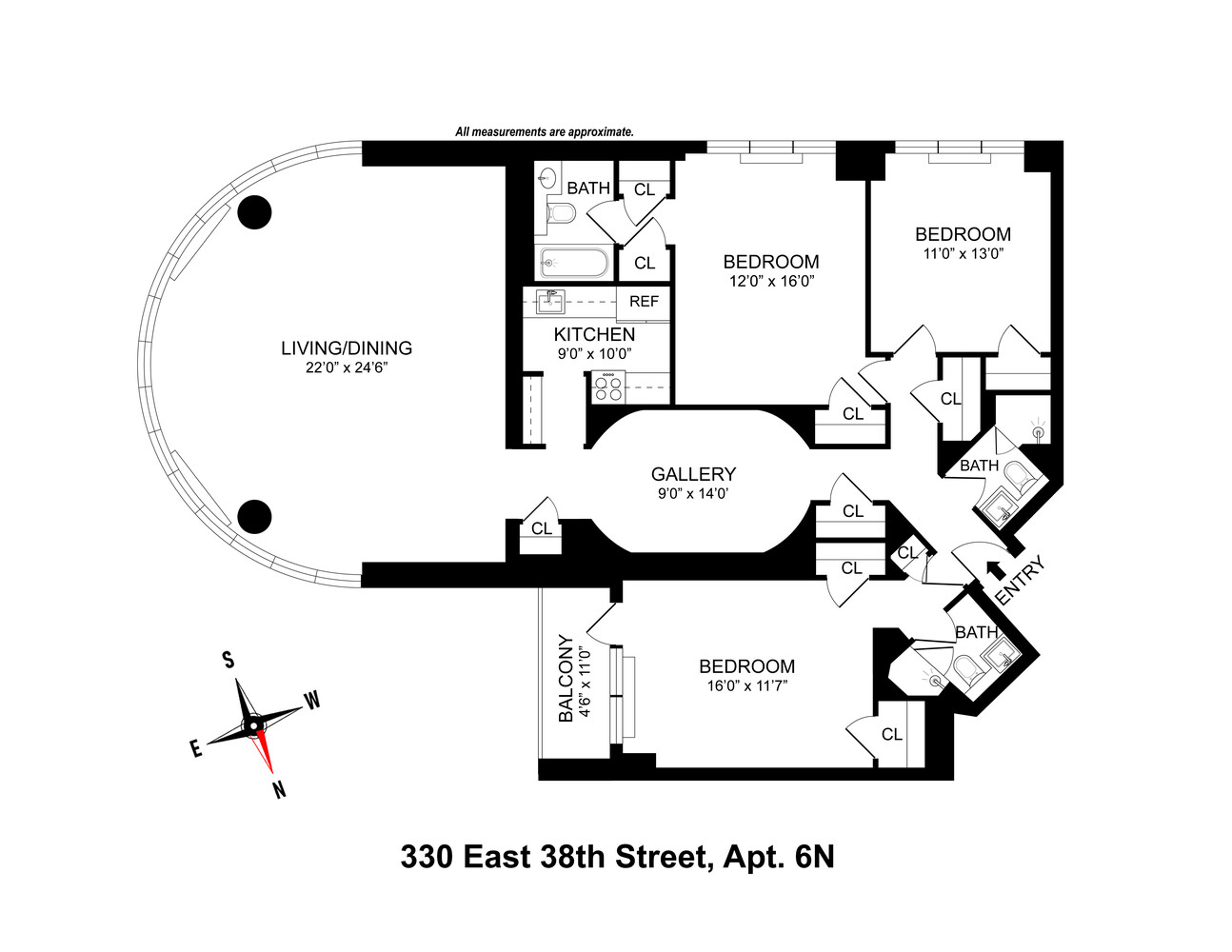
Murray Hill | Second Avenue & First Avenue
- $ 1,950,000
- 3 Bedrooms
- 3 Bathrooms
- 1,700 Approx. SF
- 90%Financing Allowed
- Details
- CondoOwnership
- $ 1,644Common Charges
- $ 2,142Real Estate Taxes
- ActiveStatus

- Description
-
Grand three-bedroom, three-bathroom with semi-circular living space highlighted by15 rounded bay windows framing the East River and Southern city views in a luxurious, amenity-driven condominium. With a split-bedroom set-up, the primary suite boasts three closets and a luxurious en-suite bathroom. Two other bedrooms are South facing with one en-suite bathroom. The kitchen has been classically designed with an off-white cabinetry palette and granite countertops.
The Corinthian Condominium exudes luxury, offering 17,000 square feet of top-tier amenities. Residents enjoy a state-of-the-art fitness center, a 60-foot heated pool enclosed in glass, steam and sauna rooms, and a dedicated yoga space with complimentary daily classes. Additional features include a resident's lounge, billiards room, golf simulator, conference room for remote work, and an outdoor running track that wraps around the building. The property also boasts over 5,000 square feet of private outdoor space, complete with a sun deck and lush gardens.
For added convenience, the Corinthian offers an on-site garage and valet services. Plus, this pet-friendly community welcomes your furry companions, making it a true home for anyone.Grand three-bedroom, three-bathroom with semi-circular living space highlighted by15 rounded bay windows framing the East River and Southern city views in a luxurious, amenity-driven condominium. With a split-bedroom set-up, the primary suite boasts three closets and a luxurious en-suite bathroom. Two other bedrooms are South facing with one en-suite bathroom. The kitchen has been classically designed with an off-white cabinetry palette and granite countertops.
The Corinthian Condominium exudes luxury, offering 17,000 square feet of top-tier amenities. Residents enjoy a state-of-the-art fitness center, a 60-foot heated pool enclosed in glass, steam and sauna rooms, and a dedicated yoga space with complimentary daily classes. Additional features include a resident's lounge, billiards room, golf simulator, conference room for remote work, and an outdoor running track that wraps around the building. The property also boasts over 5,000 square feet of private outdoor space, complete with a sun deck and lush gardens.
For added convenience, the Corinthian offers an on-site garage and valet services. Plus, this pet-friendly community welcomes your furry companions, making it a true home for anyone.
Listing Courtesy of Corcoran Group
- View more details +
- Features
-
- A/C [Central]
- View / Exposure
-
- East, South Exposures
- Close details -
- Contact
-
William Abramson
License Licensed As: William D. AbramsonDirector of Brokerage, Licensed Associate Real Estate Broker
W: 646-637-9062
M: 917-295-7891
- Mortgage Calculator
-


















