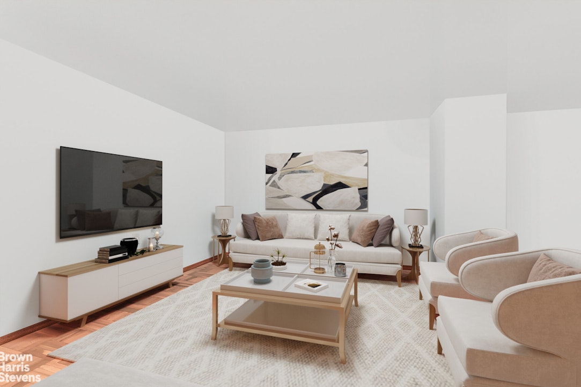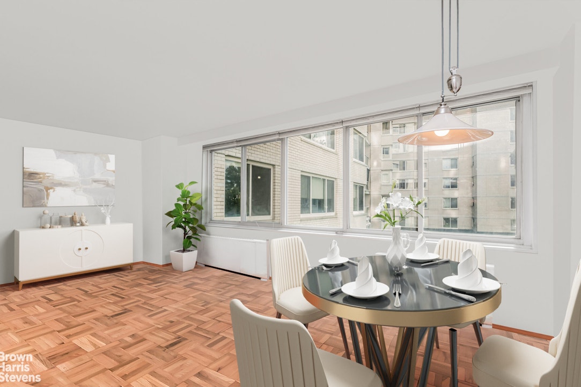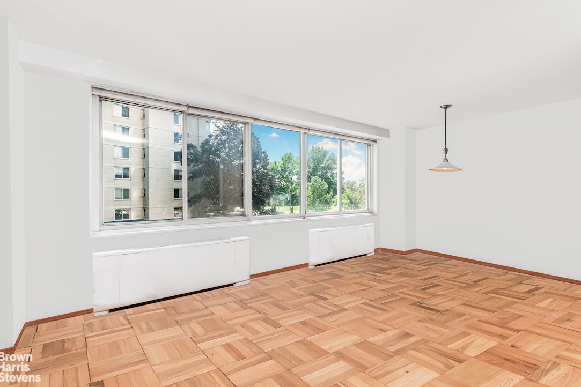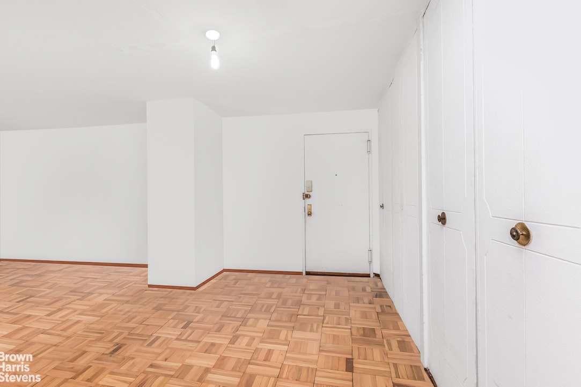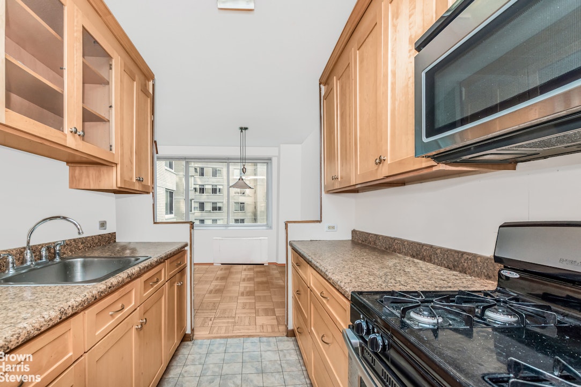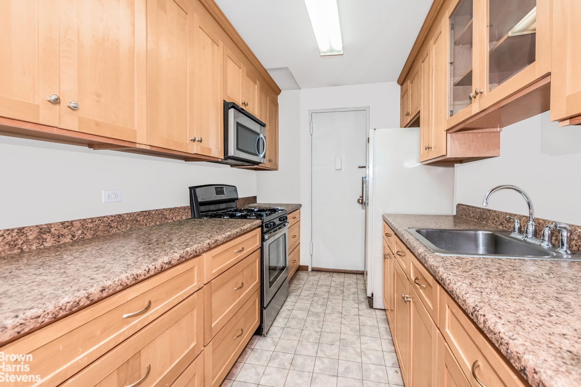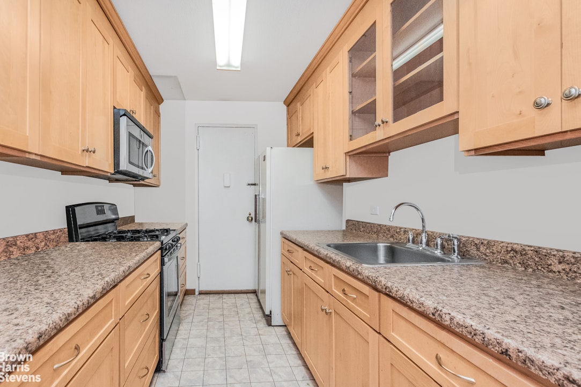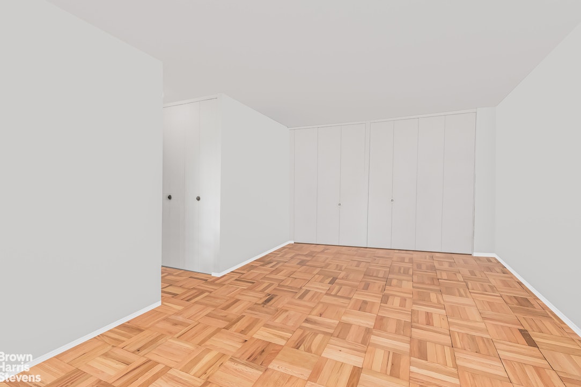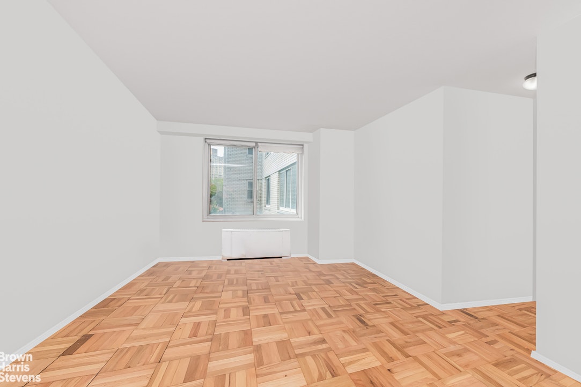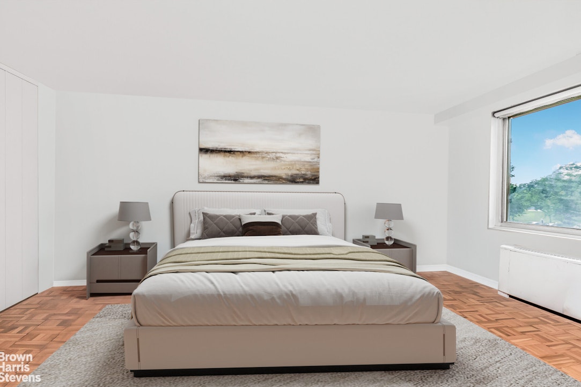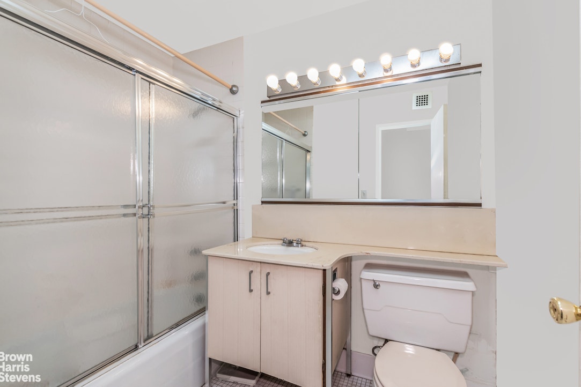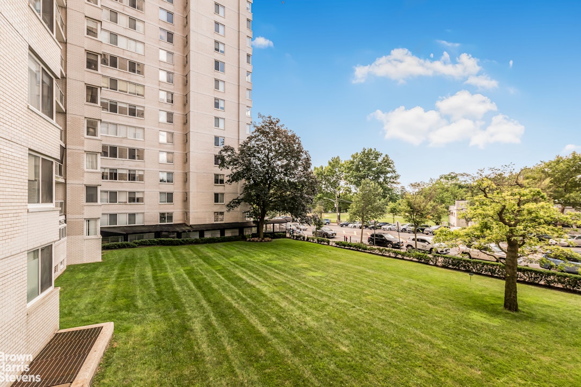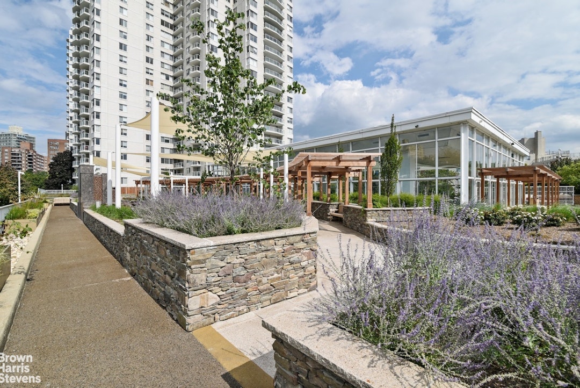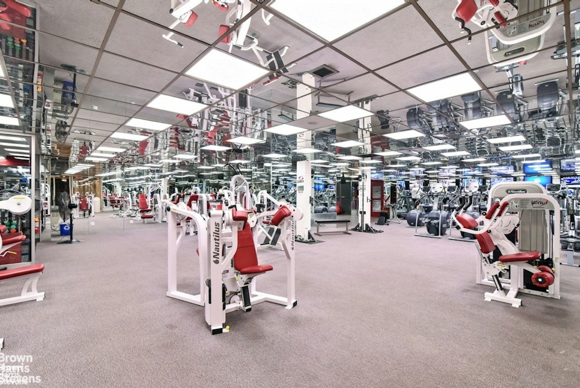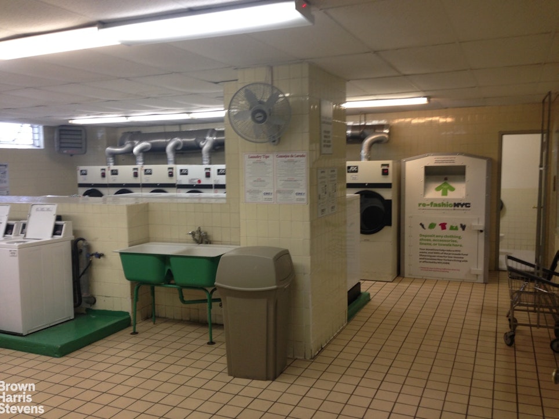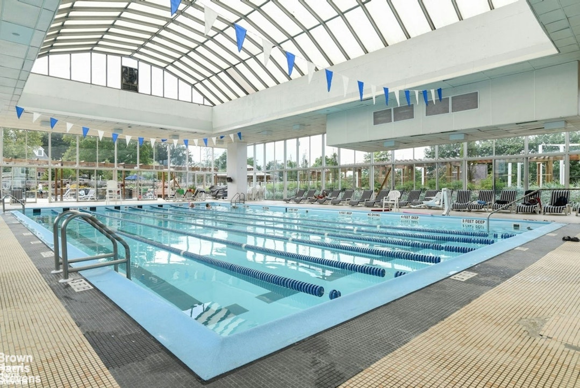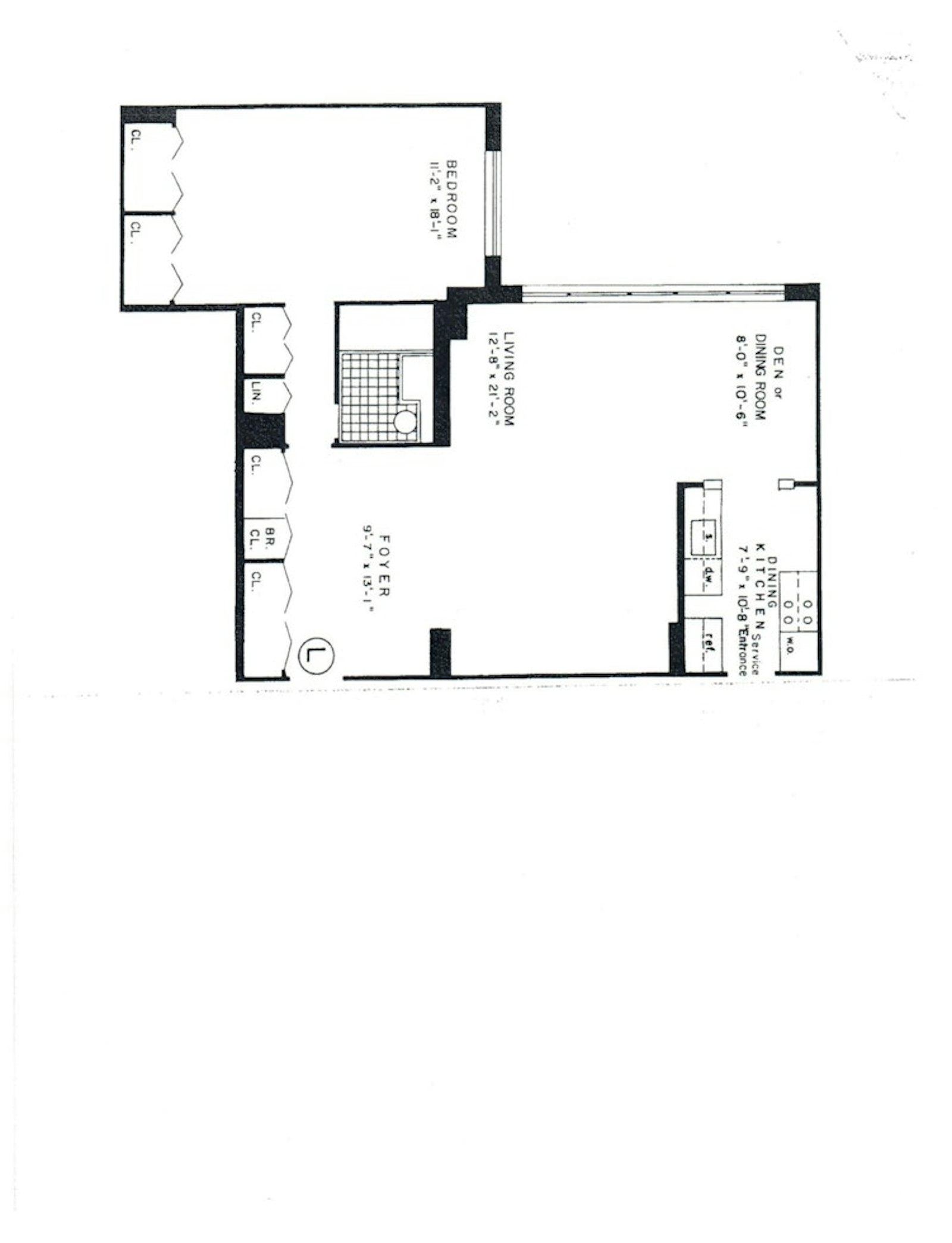
Riverdale | West 235th Street & West 232nd Street
- $ 270,000
- 1 Bedrooms
- 1 Bathrooms
- 900 Approx. SF
- 80%Financing Allowed
- Details
- Co-opOwnership
- $ Common Charges
- $ Real Estate Taxes
- ActiveStatus

- Description
-
Large one bedroom coop apartment with over 900 square feet, on the second floor of the prestigious Whitehall coop building in the heart of Riverdale. Enter into a foyer area which leads into the sprawling, light filled living/dining space with a wall of windows facing southwest, and looking out on a grassy knoll. Updated kitchen, with an abundance of wood cabinets and plenty of working counter space, needs some minor work to make it your own. Bathroom is original. Closets galore! The Whitehall features full time door staff, live in super, a state of the art gym and health club, all year round swimming pool, playground, and a green garden with sitting areas, gazebo and firepit. Close to parks, schools, library, houses of worship, shopping, express and local buses, a dog run, public tennis courts, and more! Pets are welcome. There is an assessment of $208/month through December 2026.
Large one bedroom coop apartment with over 900 square feet, on the second floor of the prestigious Whitehall coop building in the heart of Riverdale. Enter into a foyer area which leads into the sprawling, light filled living/dining space with a wall of windows facing southwest, and looking out on a grassy knoll. Updated kitchen, with an abundance of wood cabinets and plenty of working counter space, needs some minor work to make it your own. Bathroom is original. Closets galore! The Whitehall features full time door staff, live in super, a state of the art gym and health club, all year round swimming pool, playground, and a green garden with sitting areas, gazebo and firepit. Close to parks, schools, library, houses of worship, shopping, express and local buses, a dog run, public tennis courts, and more! Pets are welcome. There is an assessment of $208/month through December 2026.
Listing Courtesy of Brown Harris Stevens Riverdale LLC
- View more details +
- Features
-
- A/C
- View / Exposure
-
- Park Views
- West Exposure
- Close details -
- Contact
-
William Abramson
License Licensed As: William D. AbramsonDirector of Brokerage, Licensed Associate Real Estate Broker
W: 646-637-9062
M: 917-295-7891
- Mortgage Calculator
-

