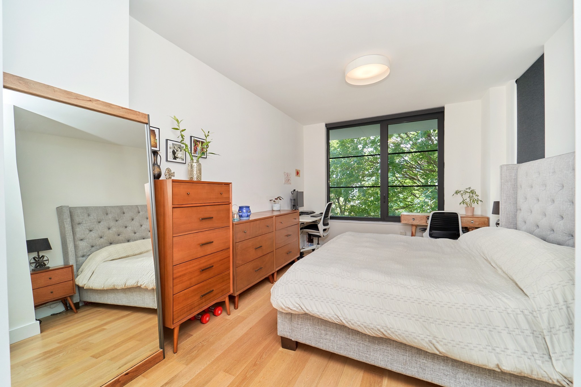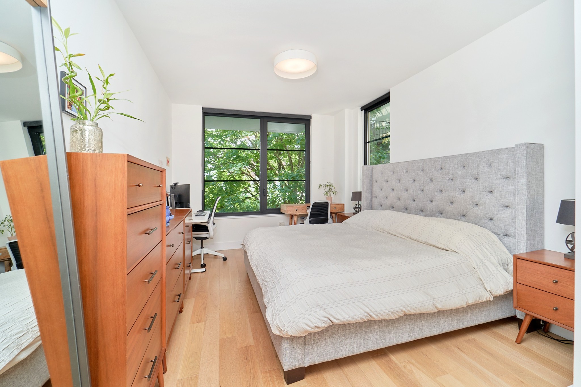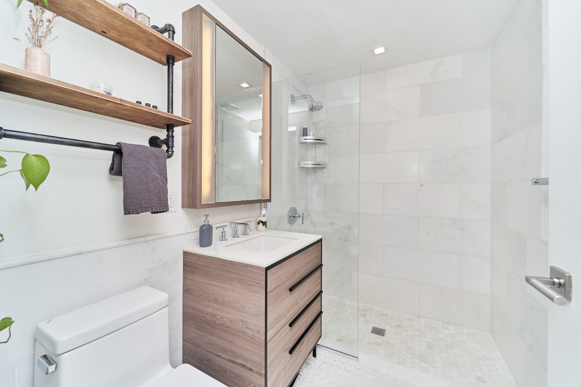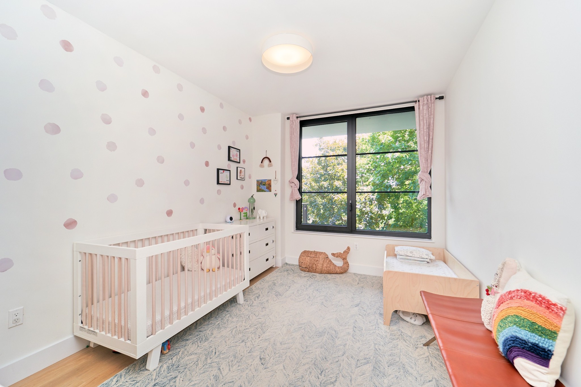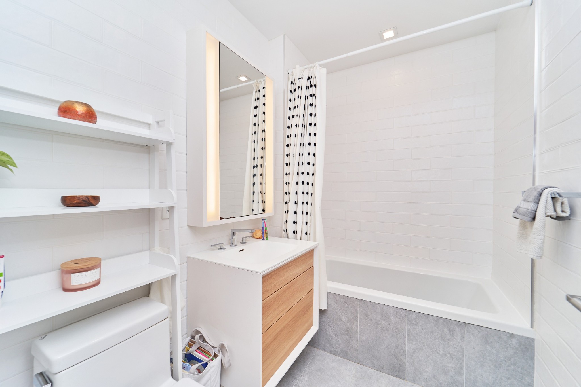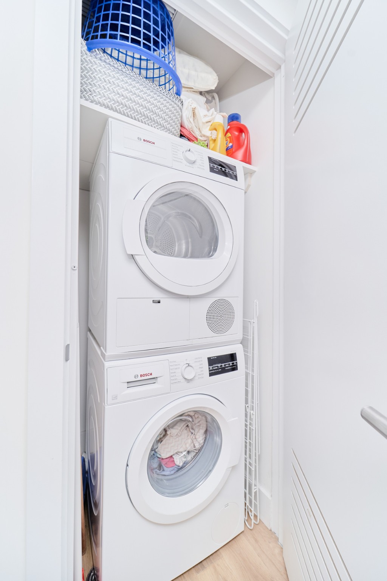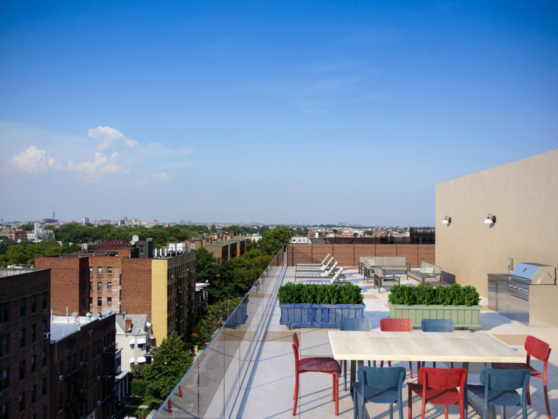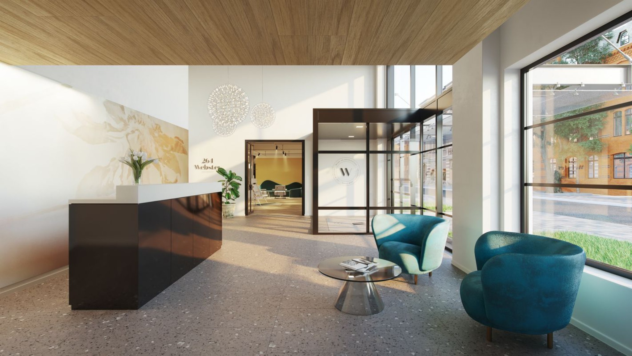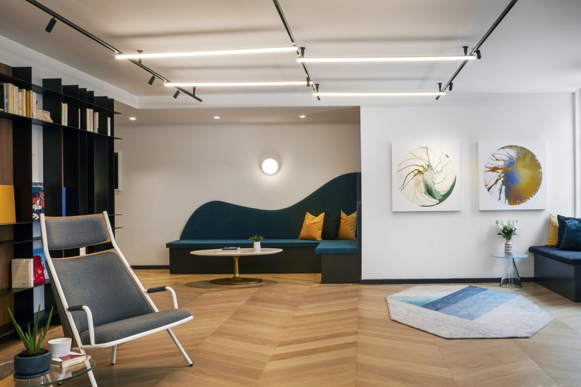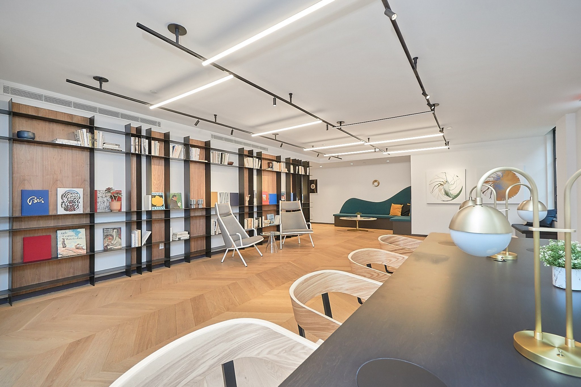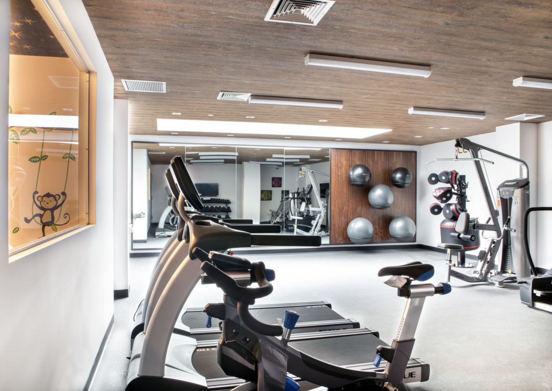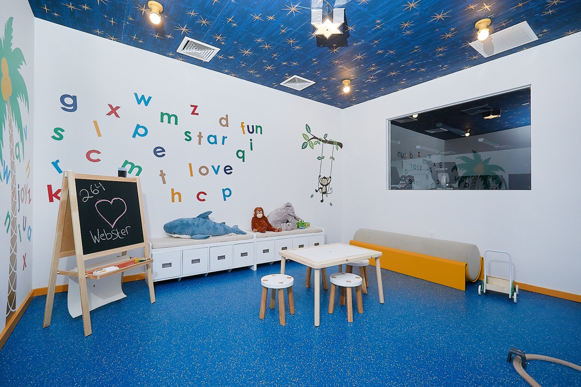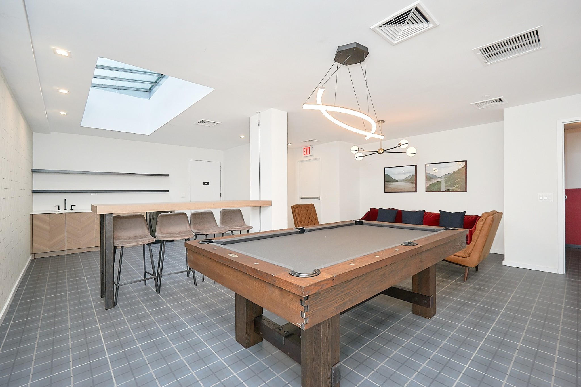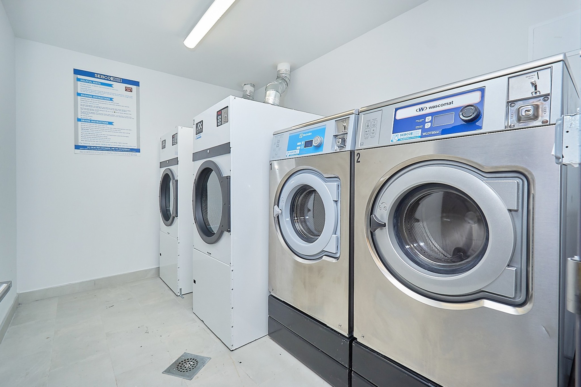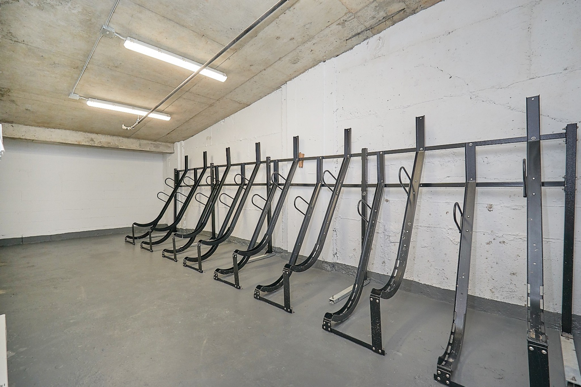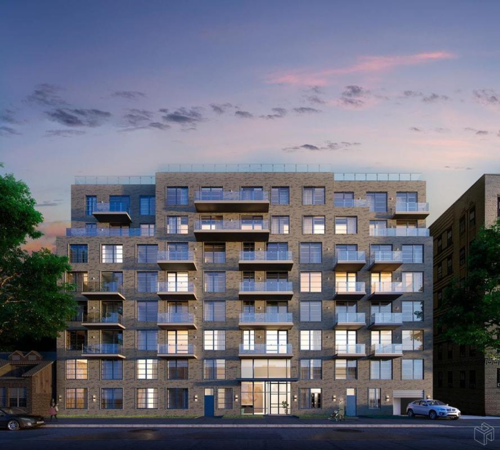
Kensington | Park Avenue & Myrtle Avenue
- $ 4,650
- 2 Bedrooms
- 2 Bathrooms
- 1,014 Approx. SF
- 12Term
- Details
- CondoOwnership
- ActiveStatus

- Description
-
FEATURES
- Luxurious Living Room with sunny southern views opens to your private 15 ft balcony
- Spacious Primary Bedroom with ensuite spa-like bathroom features double exposures, oversized closet and dressing area. Enjoy complete privacy provided by the mature growth trees that wrap around this beautiful and tranquil bedroom suite
- Primary bathroom pairs rustic wood vanity with blackened steel hardware, oversized marble wall tiles, and marble hexagon floor mosaics
- Secondary bathroom is designed with white textured ceramic subway tiles, gray porcelain floor tile, and a deep soaking tub
- Open Chef's Kitchen features Gray Caesarstone countertops and backsplashes, white matte lacquer and custom Danish oak cabinetry and premium appliances by Bertazzoni, Fisher & Paykel, and Bosch.
- Central Climate Control with thermostats in every room
- Enjoy oversized closets throughout the home that have been fully customized, just waiting for you to move right in
- In Unit Bosch Washer/Dryer
- Wide-plank oak flooring throughout
*Parking space available in private indoor garage for additional cost of $400/month
BUILDING AMENITIES
- 24/7 Attended Lobby and Staff
- Fitness Room, Childrens Playroom, Library / Co-work Space, Lounge / Game Room with Pool Table
- Roof Deck with amazing views featuring an Outdoor Kitchen, Gas Grill, Wet Bar and Premium Outdoor Furniture
- Commercial Laundry Facilities On-Site
Price shown is Base Rent. Residents are required to pay the following fees:
At Application:
$695 Processing Fee (non-refundable, per applicant)
$75 Screening Fee (non-refundable, per applicant)
At Move-in: Security Dep. (refundable) (100%, per unit)
Storage Cages: Small $78.54 Medium $84.26 Large $101.12
Live indoors and out with 264 Websters suite of serene amenities. A double-height lobby features a full-time attendant for all your needs. The Library features comfortable seating for working from home, while the Residents Lounge is complete with a wet bar and billiards table. The fitness center is outfitted with top-of-the-line equipment and window into the engaging childrens playroom. Host dinner on the roof terrace with views of Brooklyn and beyond, outdoor kitchen, and dining area. Additional amenities include a pet spa, bike storage, and private storage.FEATURES
- Luxurious Living Room with sunny southern views opens to your private 15 ft balcony
- Spacious Primary Bedroom with ensuite spa-like bathroom features double exposures, oversized closet and dressing area. Enjoy complete privacy provided by the mature growth trees that wrap around this beautiful and tranquil bedroom suite
- Primary bathroom pairs rustic wood vanity with blackened steel hardware, oversized marble wall tiles, and marble hexagon floor mosaics
- Secondary bathroom is designed with white textured ceramic subway tiles, gray porcelain floor tile, and a deep soaking tub
- Open Chef's Kitchen features Gray Caesarstone countertops and backsplashes, white matte lacquer and custom Danish oak cabinetry and premium appliances by Bertazzoni, Fisher & Paykel, and Bosch.
- Central Climate Control with thermostats in every room
- Enjoy oversized closets throughout the home that have been fully customized, just waiting for you to move right in
- In Unit Bosch Washer/Dryer
- Wide-plank oak flooring throughout
*Parking space available in private indoor garage for additional cost of $400/month
BUILDING AMENITIES
- 24/7 Attended Lobby and Staff
- Fitness Room, Childrens Playroom, Library / Co-work Space, Lounge / Game Room with Pool Table
- Roof Deck with amazing views featuring an Outdoor Kitchen, Gas Grill, Wet Bar and Premium Outdoor Furniture
- Commercial Laundry Facilities On-Site
Price shown is Base Rent. Residents are required to pay the following fees:
At Application:
$695 Processing Fee (non-refundable, per applicant)
$75 Screening Fee (non-refundable, per applicant)
At Move-in: Security Dep. (refundable) (100%, per unit)
Storage Cages: Small $78.54 Medium $84.26 Large $101.12
Live indoors and out with 264 Websters suite of serene amenities. A double-height lobby features a full-time attendant for all your needs. The Library features comfortable seating for working from home, while the Residents Lounge is complete with a wet bar and billiards table. The fitness center is outfitted with top-of-the-line equipment and window into the engaging childrens playroom. Host dinner on the roof terrace with views of Brooklyn and beyond, outdoor kitchen, and dining area. Additional amenities include a pet spa, bike storage, and private storage.
Listing Courtesy of Living Real Estate Group
- View more details +
- Features
-
- A/C [Central]
- Washer / Dryer
- Outdoor
-
- Private Roof
- View / Exposure
-
- South Exposure
- Close details -
- Contact
-
William Abramson
License Licensed As: William D. AbramsonDirector of Brokerage, Licensed Associate Real Estate Broker
W: 646-637-9062
M: 917-295-7891

