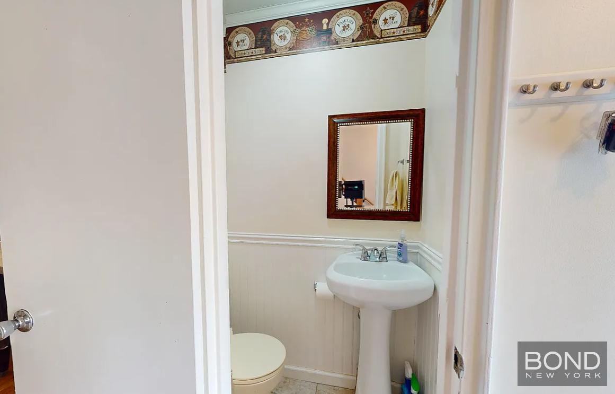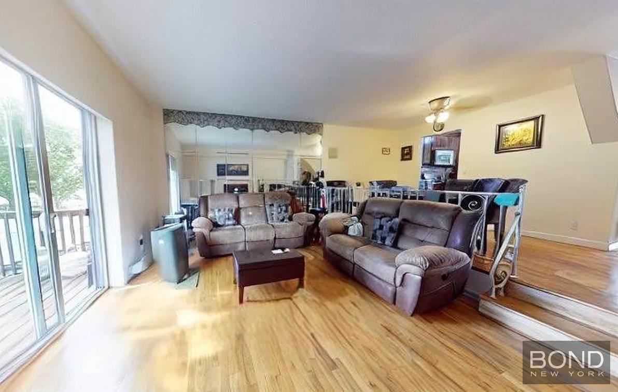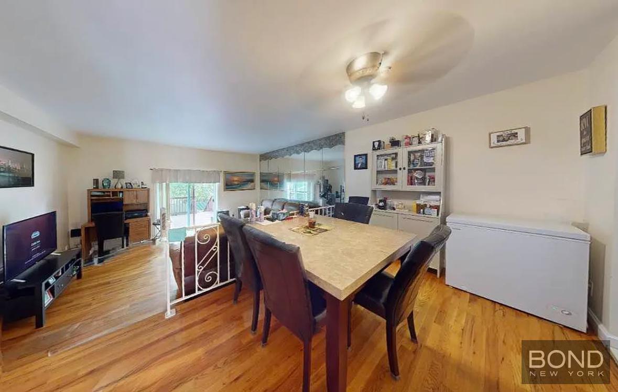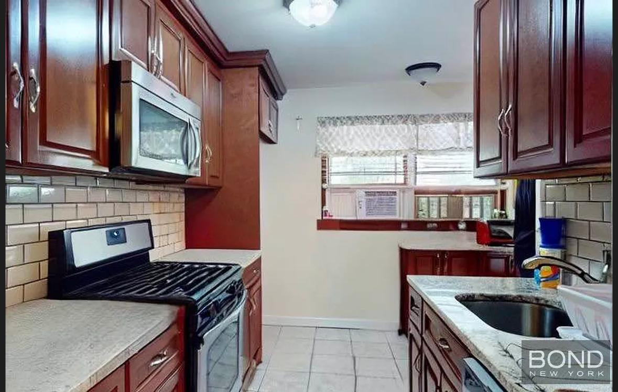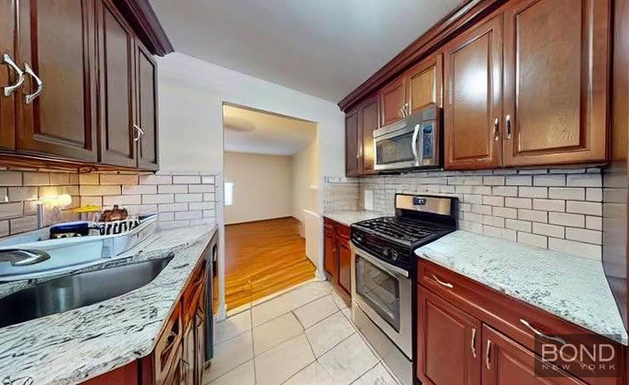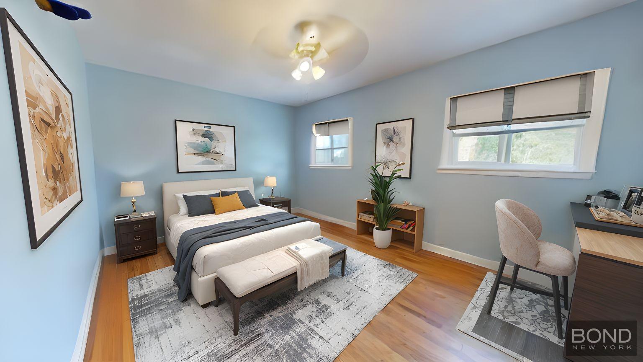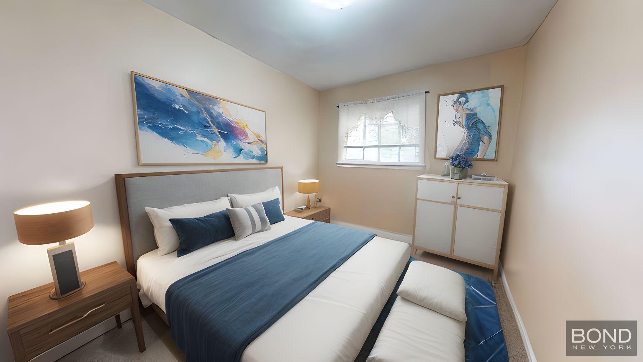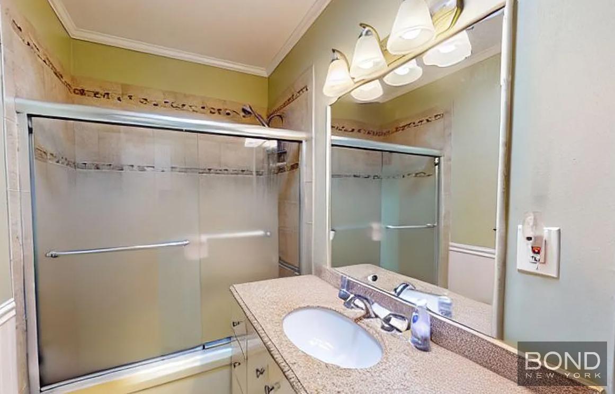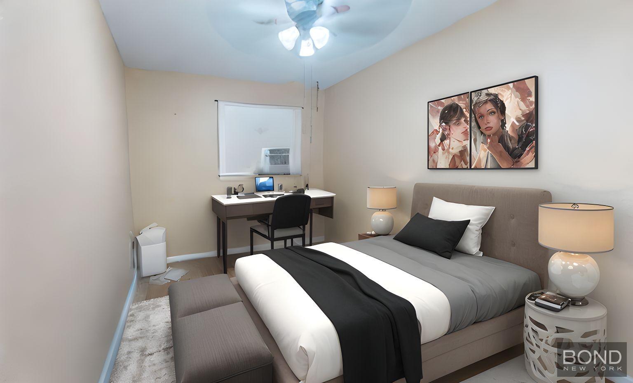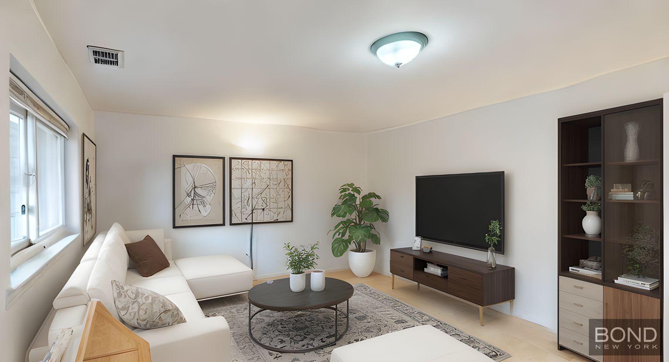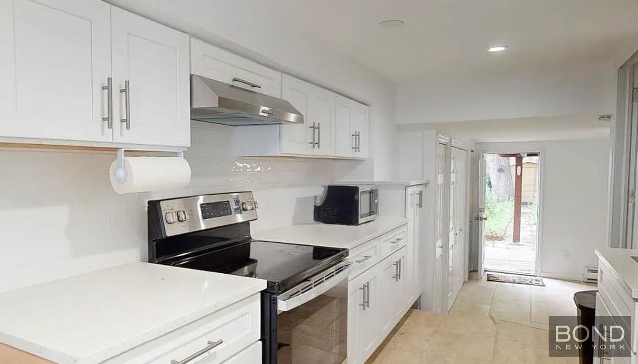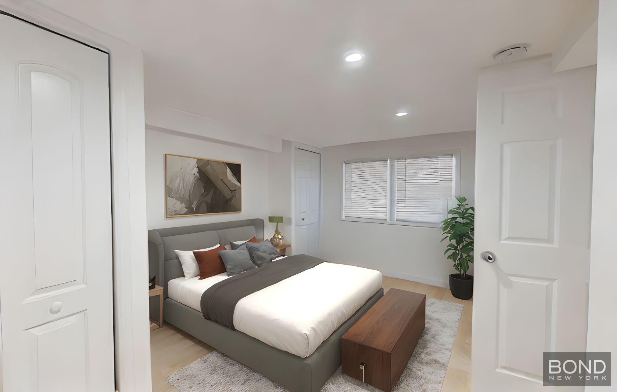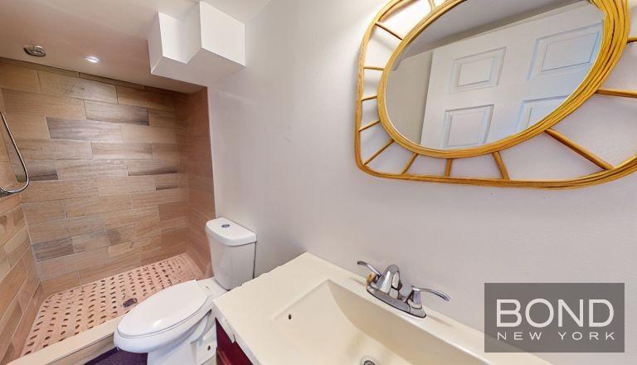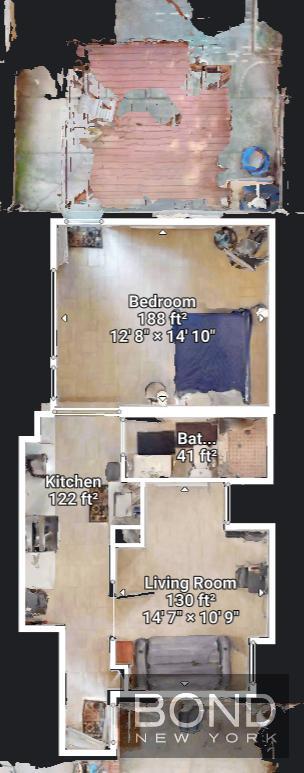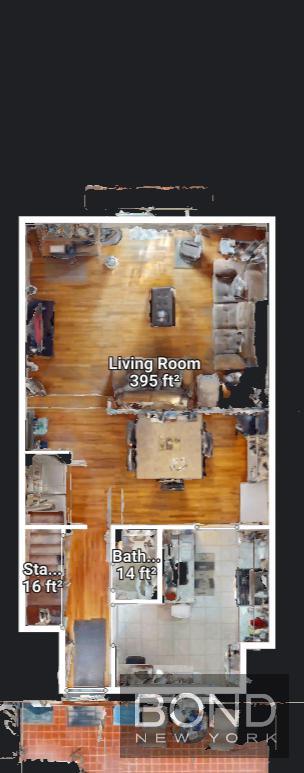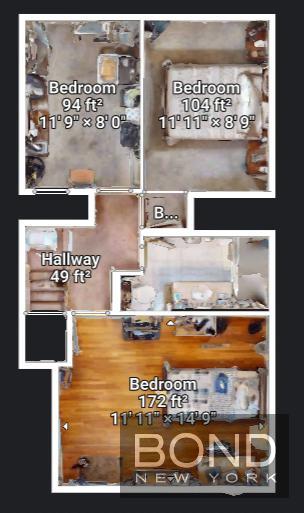
Throgs Neck | Milton Place & Harding Avenue
- $ 925,000
- 4 Bedrooms
- 2.5 Bathrooms
- Approx. SF
- %Financing Allowed
- Details
- Multi-FamilyOwnership
- $ Common Charges
- $ Real Estate Taxes
- ActiveStatus

- Description
-
Completely renovated and newly reclassified as a legal two- residence, this classic Throgs Neck brick home offers flexibility, style, and potential!
*4246 Tremont Avenue is perfect for homeowners looking to live with supplemental rental or investors seeking a stable, turn-key property.
Layout Overview:
Upper Duplex (Owners Unit)
2 Queen-sized bedrooms with windows and full closets
1.5 bathrooms with updated tilework, granite vanity, and polished finishes
Split-level layout with elevated dining and a sunken living room
Recessed lighting, hardwood floors, and oversized windows providing exceptional natural light
Renovated open kitchen with Carrara-style quartz countertops, stainless steel appliances, full-height cabinetry, and subway tile backsplash
In-unit washer/dryer neatly tucked under stairwell
Private walk-out deck overlooking the fully fenced backyard
Lower Unit (Rental / Flex Space)
1-bedroom with a bonus flex room (convertible to a second bedroom or office).
1 full bathroom with bright white tile and modern fixtures.
Renovated galley kitchen featuring quartz countertops, white shaker cabinetry, and full appliance package.
Direct access to a private backyard patio beneath the upper deck.
Washer/dryer hookups in place.
Ideal for in-laws, guests, or generating rental .
Details:
Lot Size: 1,944 sq ft
Taxes: $5,886/year
Private driveway, additional opportunity for the lower unit tenant.
Large backyard with two-tiered outdoor areas (upper deck and lower patio).
New mechanicals, electrical upgrades, and clean Certificate of Occupancy inspections. Ask for details.
*Upper Duplex unit tenant is currently month-to-month.
Transportation Access:
Express Bus BxM9 stops in front of the homedirect route to Midtown Manhattan
Local Buses: Bx8 and Bx40
Subway Access: Close to Pelham Bay Park (6 Train)
By Car: Easy access to I-95, the Throgs Neck Bridge, and Hutchinson River Parkway
Nearby :
. 072 Dr. William Dorney (PK5)
M.S. 101 Edward R. Byrne (68)
Monsignor Scanlan High (912)
Villa Maria Academy & St. Frances de Chantal (Private PK8)
Highlights for Buyers & Investors:
Current Monthly Rental Rate Market Trends:
Upper Unit: $4000+
Lower Unit: $2500+
Parking: $200+
Live upstairs and rent downstairs!
Two independent outdoor living spaces!
Each unit has its own kitchen, bathroom(s), laundry, and separate entrance!
Elevated owner living with open flow, storage, and sunlight!
Rental-ready lower unit with private entry and private patio!
Private driveway, additional opportunity!
This is a rare find in a desirable Bronx neighborhood with room to growon your own terms or as part of your portfolio!
BOND New York Properties is a licensed real estate broker that proudly supports equal housing opportunity.Completely renovated and newly reclassified as a legal two- residence, this classic Throgs Neck brick home offers flexibility, style, and potential!
*4246 Tremont Avenue is perfect for homeowners looking to live with supplemental rental or investors seeking a stable, turn-key property.
Layout Overview:
Upper Duplex (Owners Unit)
2 Queen-sized bedrooms with windows and full closets
1.5 bathrooms with updated tilework, granite vanity, and polished finishes
Split-level layout with elevated dining and a sunken living room
Recessed lighting, hardwood floors, and oversized windows providing exceptional natural light
Renovated open kitchen with Carrara-style quartz countertops, stainless steel appliances, full-height cabinetry, and subway tile backsplash
In-unit washer/dryer neatly tucked under stairwell
Private walk-out deck overlooking the fully fenced backyard
Lower Unit (Rental / Flex Space)
1-bedroom with a bonus flex room (convertible to a second bedroom or office).
1 full bathroom with bright white tile and modern fixtures.
Renovated galley kitchen featuring quartz countertops, white shaker cabinetry, and full appliance package.
Direct access to a private backyard patio beneath the upper deck.
Washer/dryer hookups in place.
Ideal for in-laws, guests, or generating rental .
Details:
Lot Size: 1,944 sq ft
Taxes: $5,886/year
Private driveway, additional opportunity for the lower unit tenant.
Large backyard with two-tiered outdoor areas (upper deck and lower patio).
New mechanicals, electrical upgrades, and clean Certificate of Occupancy inspections. Ask for details.
*Upper Duplex unit tenant is currently month-to-month.
Transportation Access:
Express Bus BxM9 stops in front of the homedirect route to Midtown Manhattan
Local Buses: Bx8 and Bx40
Subway Access: Close to Pelham Bay Park (6 Train)
By Car: Easy access to I-95, the Throgs Neck Bridge, and Hutchinson River Parkway
Nearby :
. 072 Dr. William Dorney (PK5)
M.S. 101 Edward R. Byrne (68)
Monsignor Scanlan High (912)
Villa Maria Academy & St. Frances de Chantal (Private PK8)
Highlights for Buyers & Investors:
Current Monthly Rental Rate Market Trends:
Upper Unit: $4000+
Lower Unit: $2500+
Parking: $200+
Live upstairs and rent downstairs!
Two independent outdoor living spaces!
Each unit has its own kitchen, bathroom(s), laundry, and separate entrance!
Elevated owner living with open flow, storage, and sunlight!
Rental-ready lower unit with private entry and private patio!
Private driveway, additional opportunity!
This is a rare find in a desirable Bronx neighborhood with room to growon your own terms or as part of your portfolio!
BOND New York Properties is a licensed real estate broker that proudly supports equal housing opportunity.
Listing Courtesy of BOND New York
- View more details +
- Features
-
- A/C [Window Units]
- Washer / Dryer
- Outdoor
-
- Patio
- Private Garden
- View / Exposure
-
- East, West Exposures
- Close details -
- Contact
-
William Abramson
License Licensed As: William D. AbramsonDirector of Brokerage, Licensed Associate Real Estate Broker
W: 646-637-9062
M: 917-295-7891
- Mortgage Calculator
-

