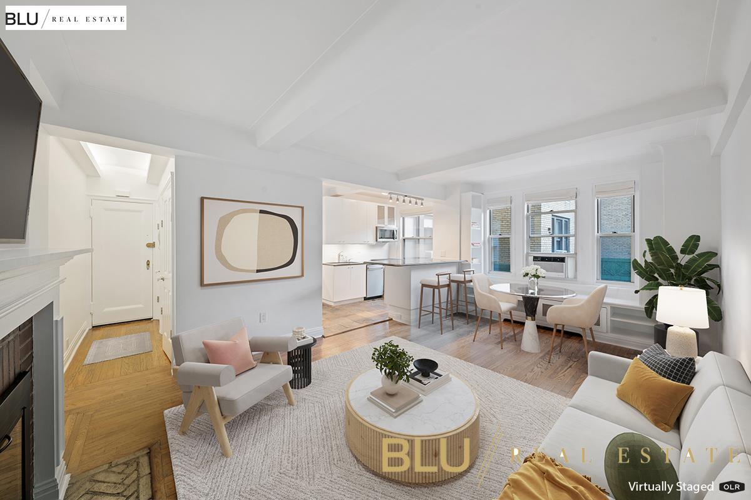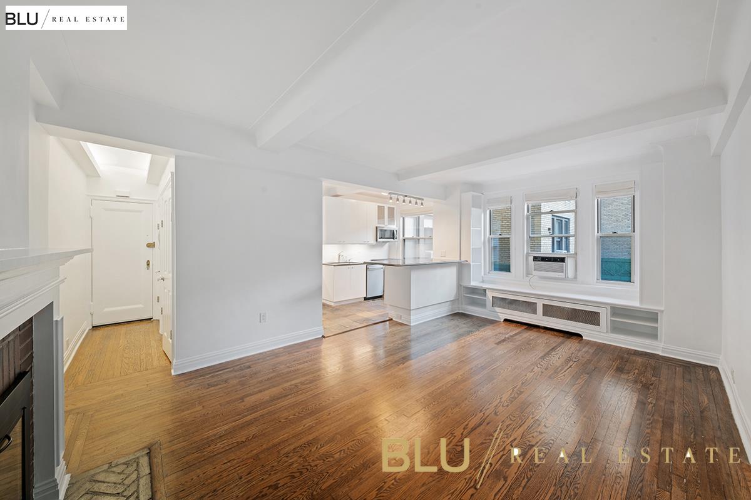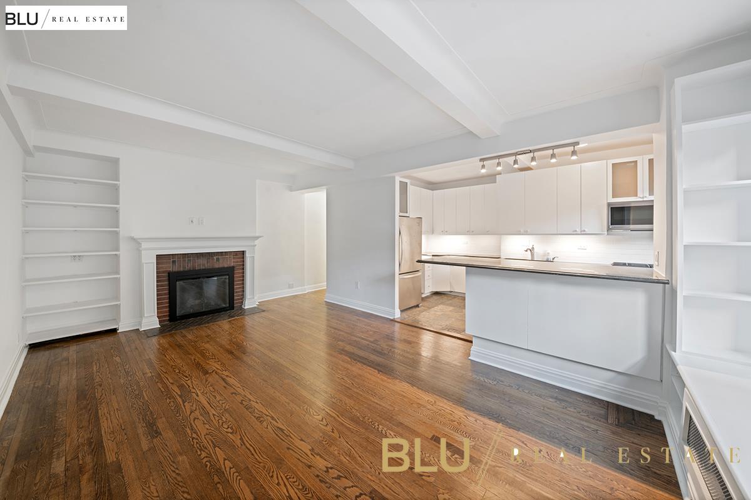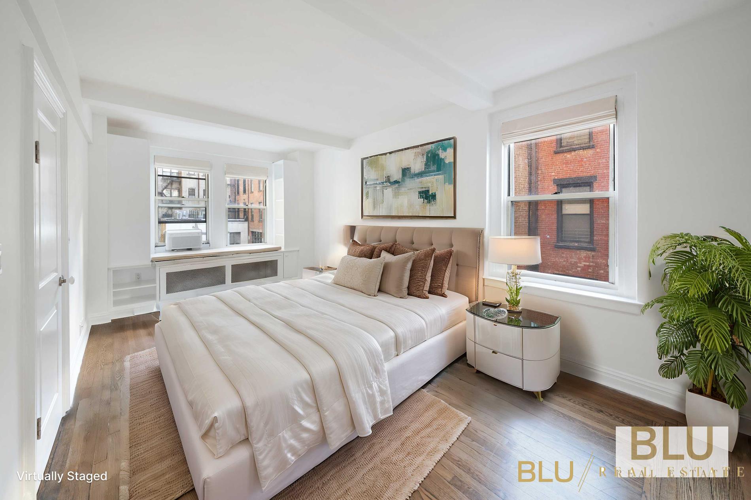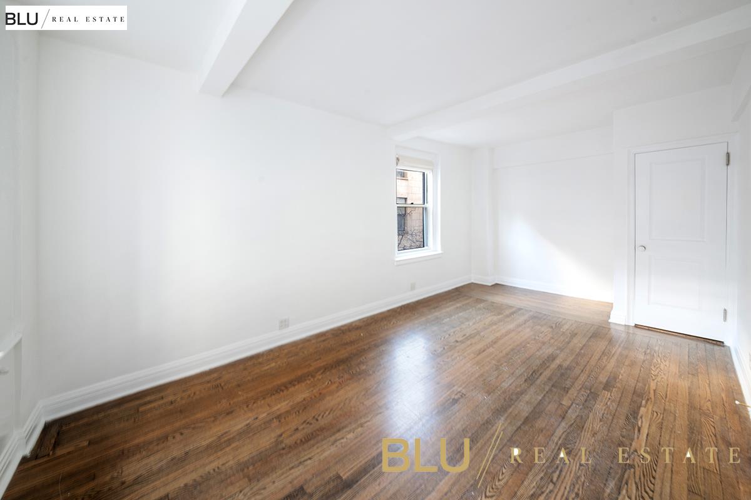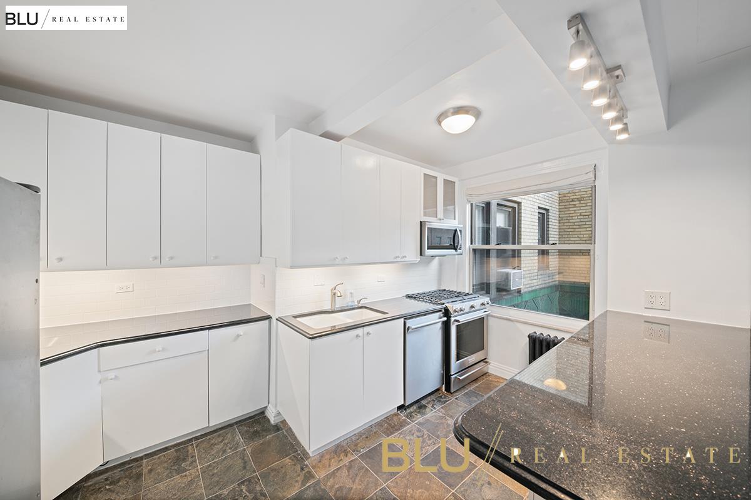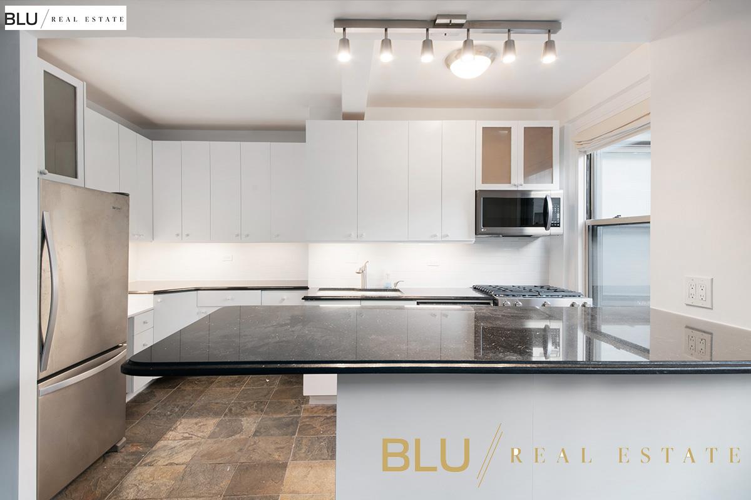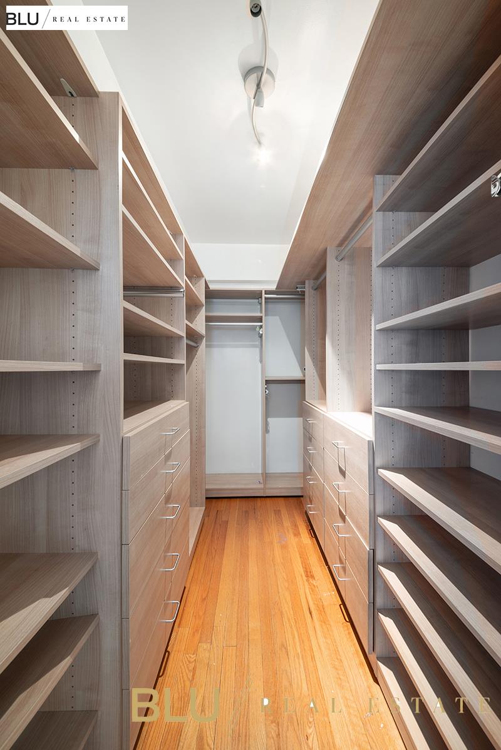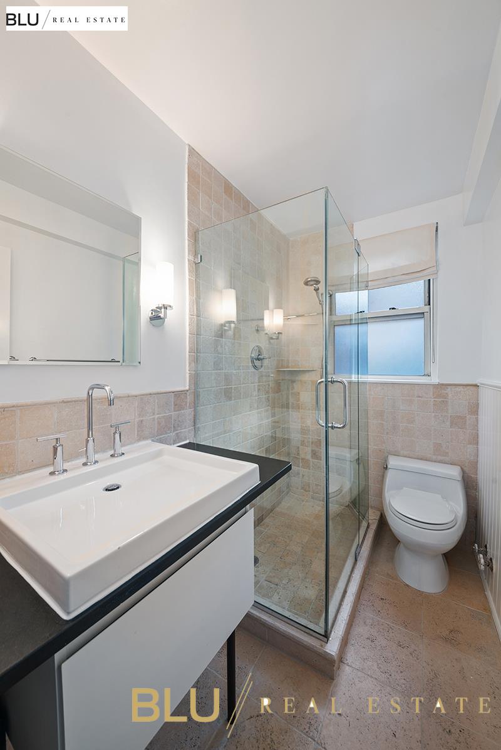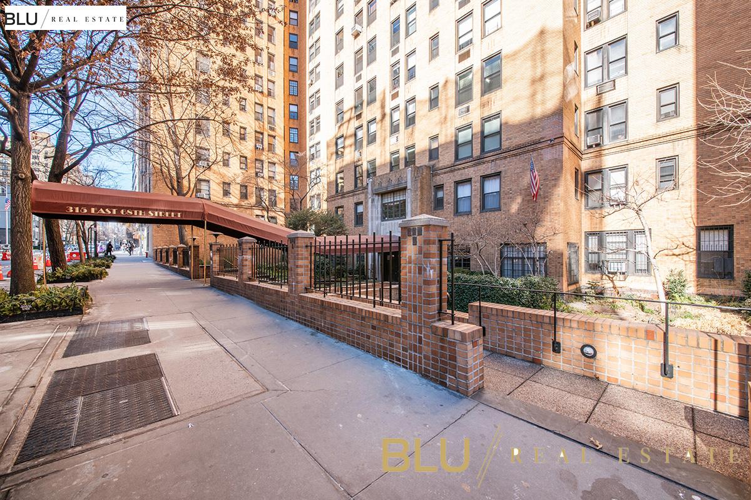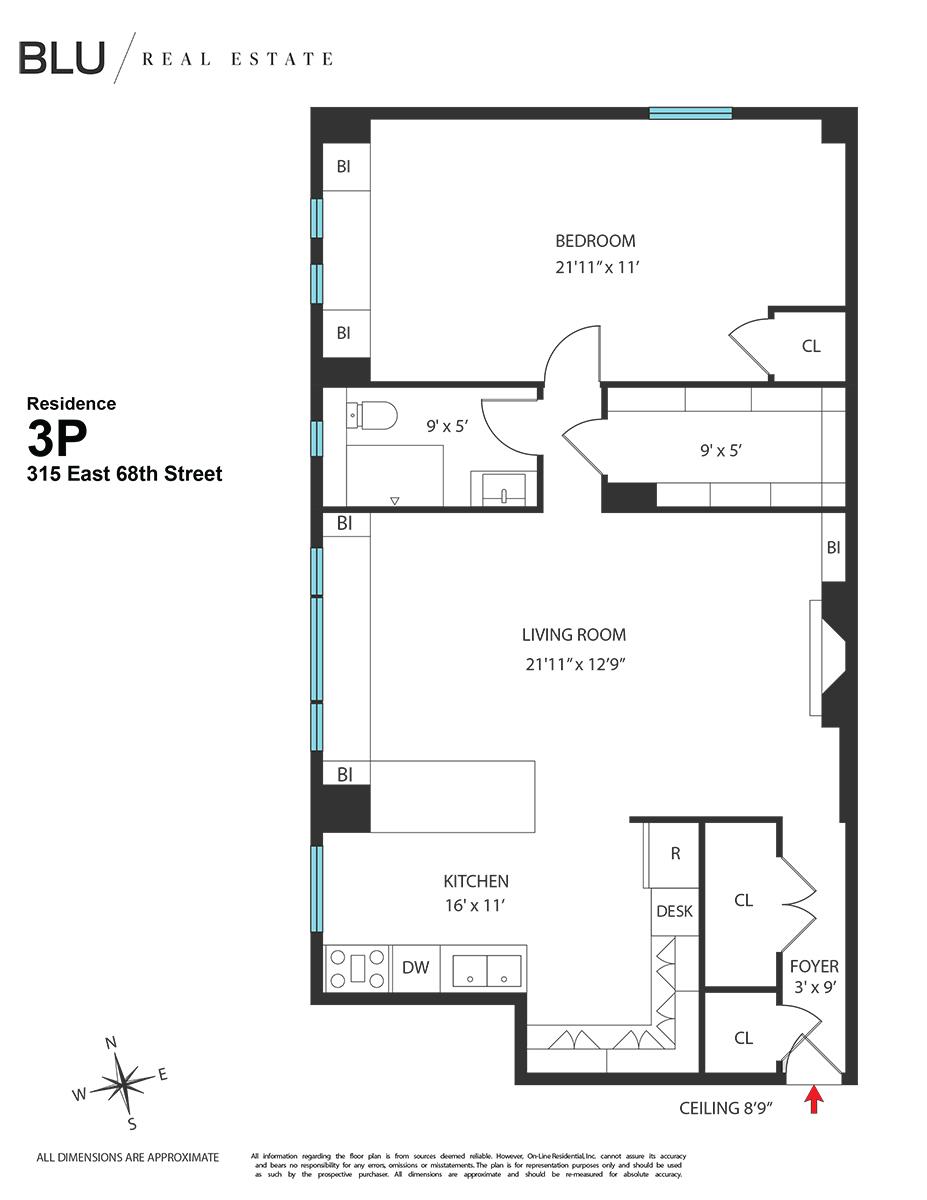
Upper East Side | Second Avenue & First Avenue
- $ 750,000
- 1 Bedrooms
- 1 Bathrooms
- Approx. SF
- 75%Financing Allowed
- Details
- Co-opOwnership
- $ Common Charges
- $ Real Estate Taxes
- ActiveStatus

- Description
-
This unique extra-large one bedroom boasts crisp functional modernity along with prewar charm. This spacious 3.5 room apartment includes a working wood burning fireplace; beamed ceilings giving a loft-like feeling; hardwood floors; built-in bookcases; amazing closet space and dual Western/Northern exposures.
You enter into the apartment through the formal entry foyer, which is lined with closets. It then seamlessly flows from the living room to the open kitchen with an oversized breakfast bar, making for seamless entertaining. The windowed kitchen with sleek stainless-steel appliances, stone countertops and a built-in desk nook to keep things in order. The windowed bathroom is renovated with a glass walk-in shower. There is an oversized custom walk-in closet adjacent to the king-sized 21’ long bedroom, that is large enough to be configured for additional functionality.
315 East 68th Street is a pet friendly full-service co-op, with a 24-hour concierge/doorman, in-house Resident Manager, beautiful roof terrace, a windowed gym, laundry room, bicycle room, and storage room. It is located near the Lexington Avenue Subway and 2nd Avenue Subway stops and many popular retail stores and restaurants.This unique extra-large one bedroom boasts crisp functional modernity along with prewar charm. This spacious 3.5 room apartment includes a working wood burning fireplace; beamed ceilings giving a loft-like feeling; hardwood floors; built-in bookcases; amazing closet space and dual Western/Northern exposures.
You enter into the apartment through the formal entry foyer, which is lined with closets. It then seamlessly flows from the living room to the open kitchen with an oversized breakfast bar, making for seamless entertaining. The windowed kitchen with sleek stainless-steel appliances, stone countertops and a built-in desk nook to keep things in order. The windowed bathroom is renovated with a glass walk-in shower. There is an oversized custom walk-in closet adjacent to the king-sized 21’ long bedroom, that is large enough to be configured for additional functionality.
315 East 68th Street is a pet friendly full-service co-op, with a 24-hour concierge/doorman, in-house Resident Manager, beautiful roof terrace, a windowed gym, laundry room, bicycle room, and storage room. It is located near the Lexington Avenue Subway and 2nd Avenue Subway stops and many popular retail stores and restaurants.
Listing Courtesy of BLU Realty Group
- View more details +
- Features
-
- A/C [Window Units]
- View / Exposure
-
- North, West Exposures
- Close details -
- Contact
-
William Abramson
License Licensed As: William D. AbramsonDirector of Brokerage, Licensed Associate Real Estate Broker
W: 646-637-9062
M: 917-295-7891
- Mortgage Calculator
-

