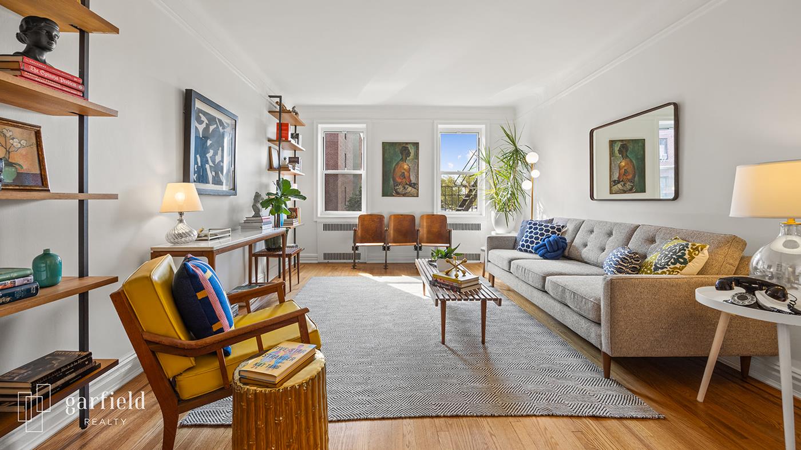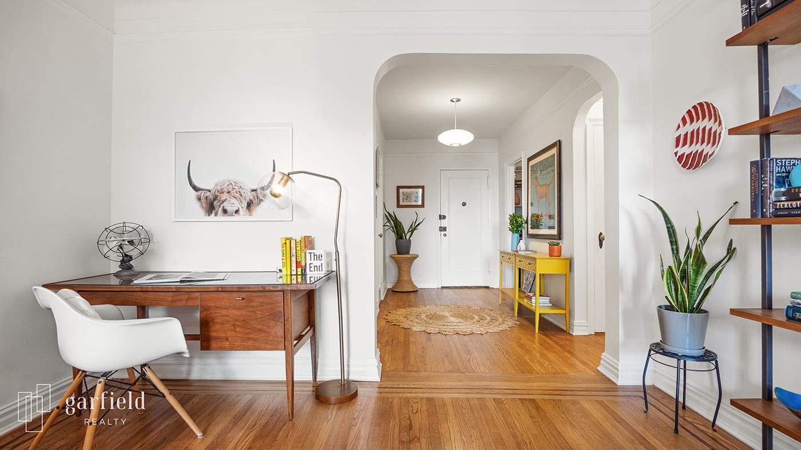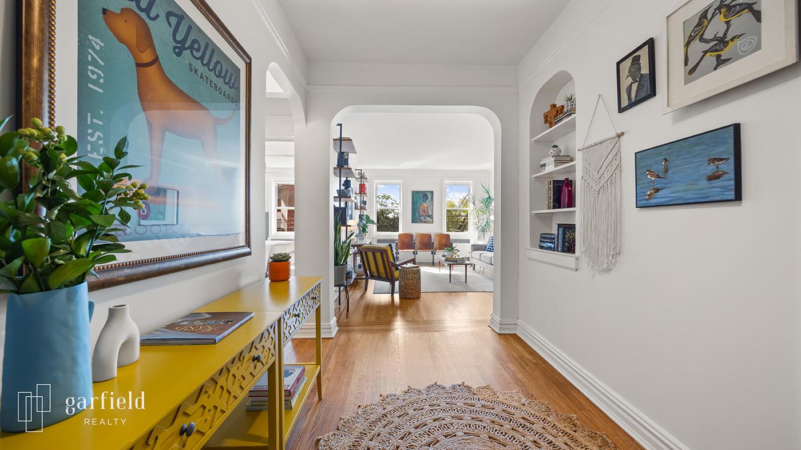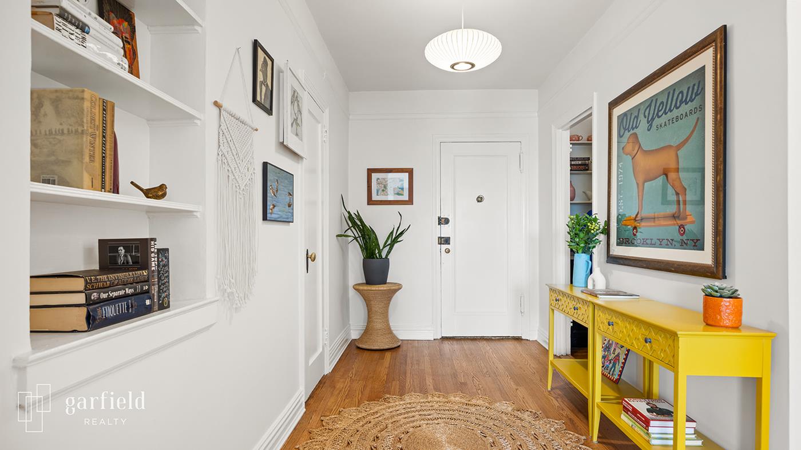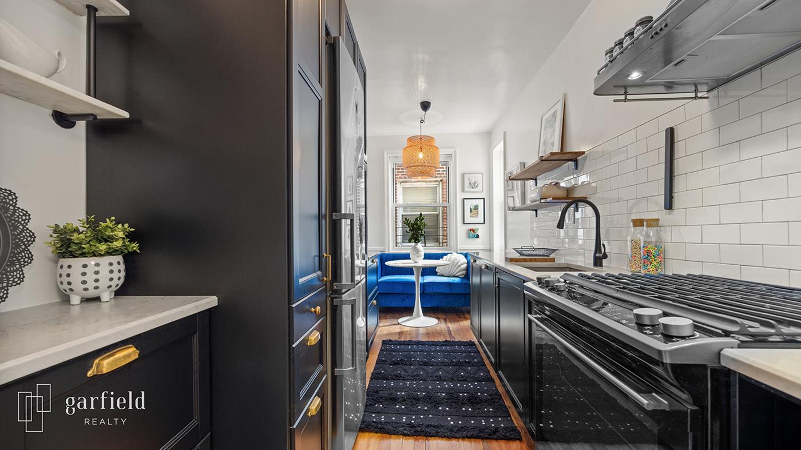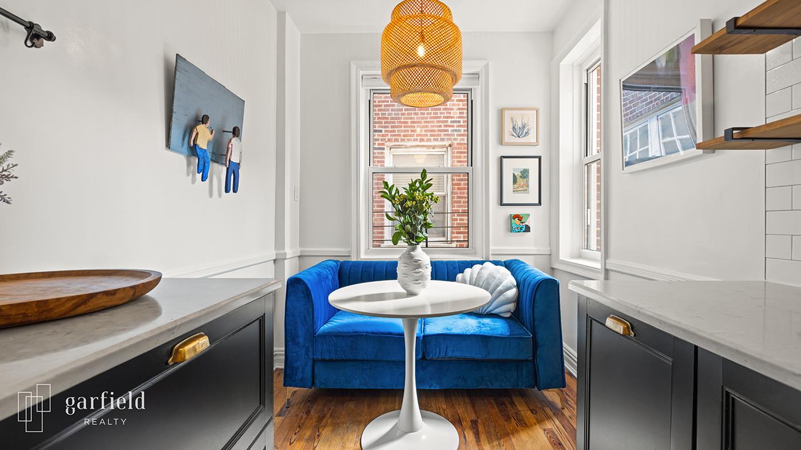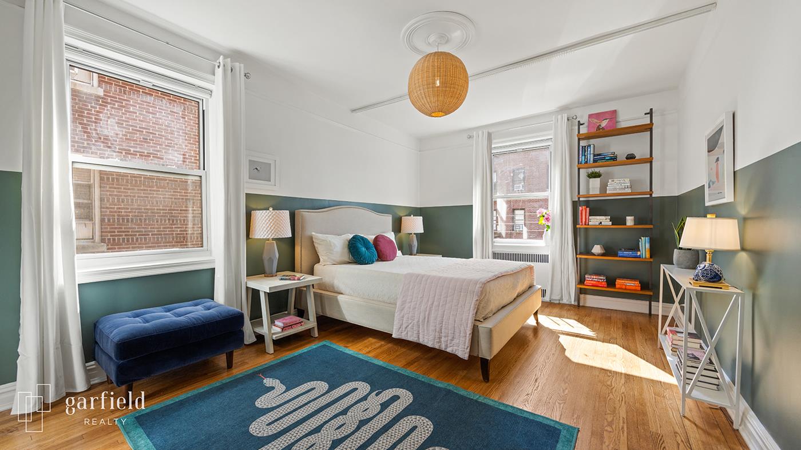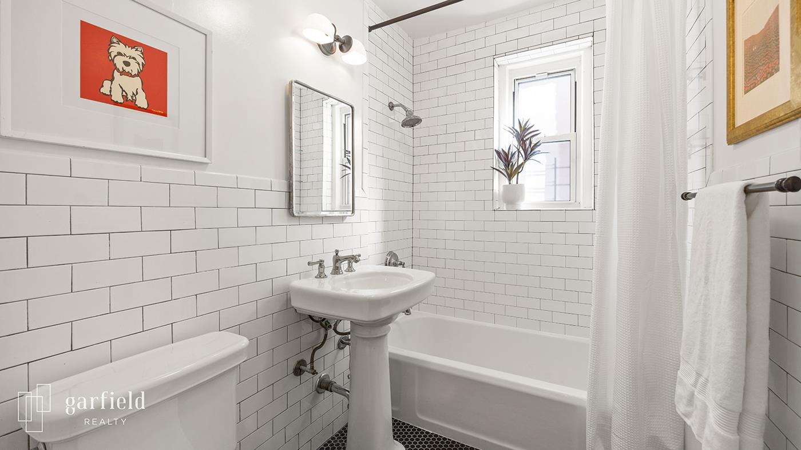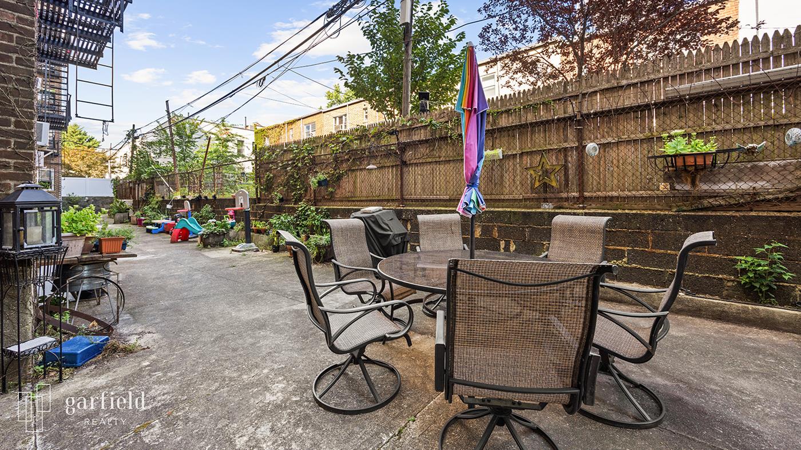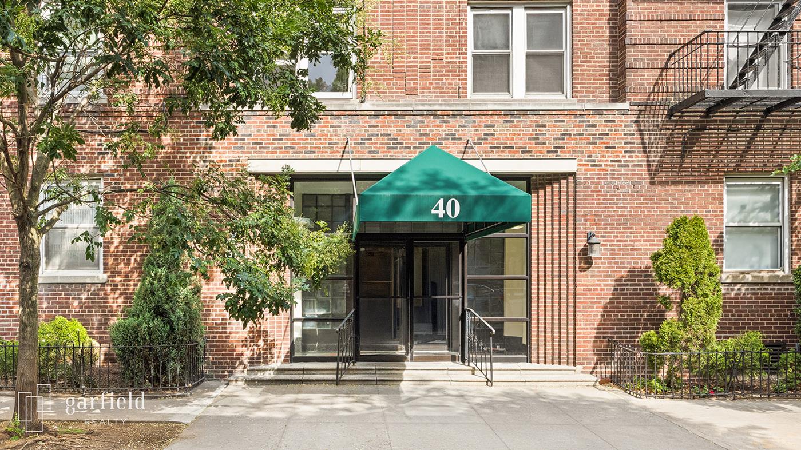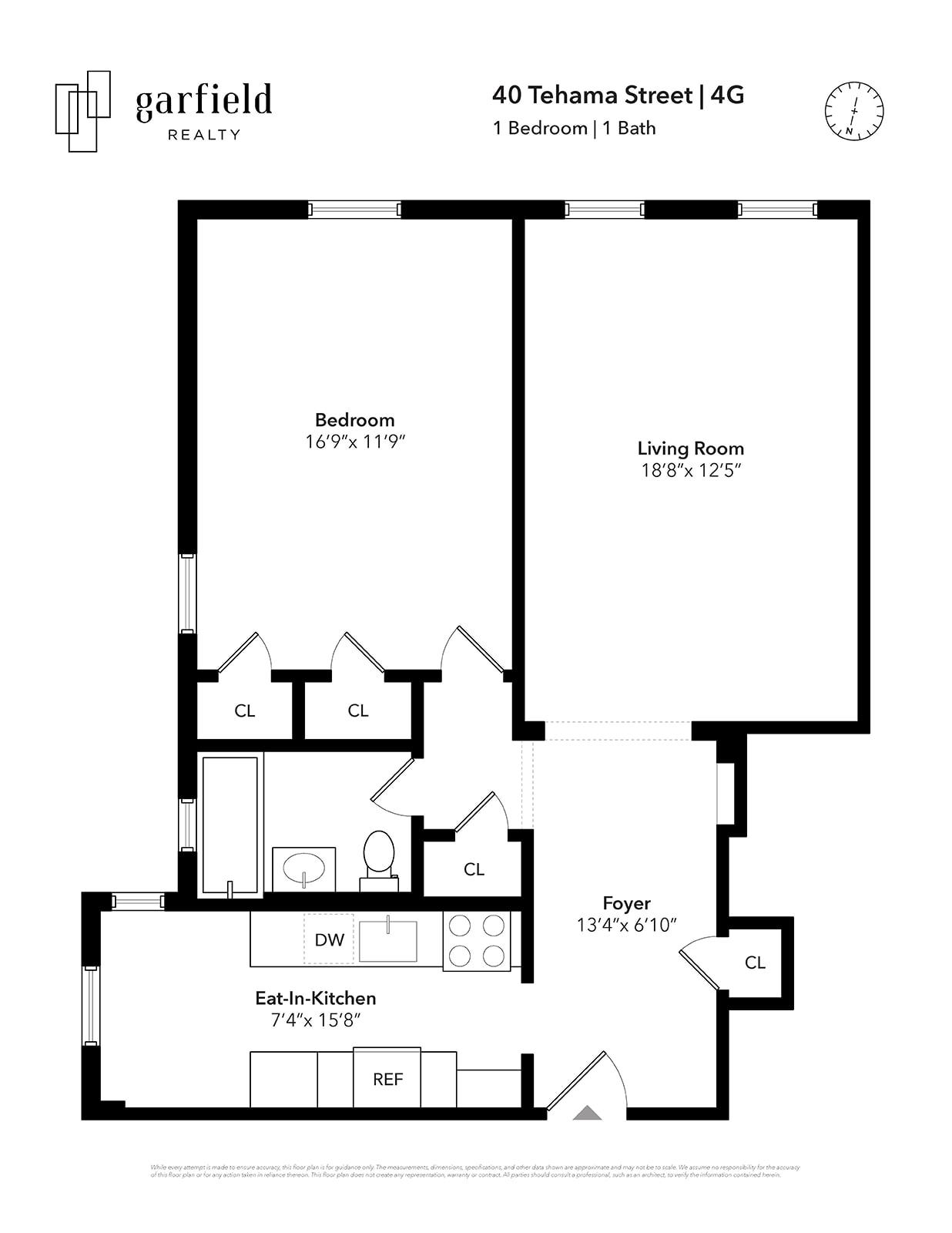
Kensington | Park Avenue & Myrtle Avenue
- $ 500,000
- 1 Bedrooms
- 1 Bathrooms
- Approx. SF
- 90%Financing Allowed
- Details
- Co-opOwnership
- $ Common Charges
- $ Real Estate Taxes
- ActiveStatus

- Description
-
This oversized, renovated, south-facing one-bedroom co-op seamlessly blends prewar elegance with modern updates. A gracious entry foyer, with a built-in niche and elegant archways, leads to a sun-soaked living room featuring inlaid hardwood floors and lofty ceilings.
The corner, windowed eat-in kitchen is a true standout, appointed with stainless steel appliances, stone countertops, custom cabinetry, a subway-tiled backsplash, and abundant storage. The king-sized bedroom also offers corner windows, while the chic, windowed bath is tastefully finished.
Set on a peaceful, tree-lined block in the heart of Kensington, this home strikes the perfect balance between tranquility and city living.
Spend weekends exploring nearby Prospect Park, enjoy your morning coffee at Steeplechase, or treat yourself to pastries from Der Pioneer. Don’t miss Brancaccio’s—celebrated for serving one of New York State’s best breakfast sandwiches. Just steps from the vibrant shops and eateries of Church Avenue and Cortelyou Road, and only two blocks from the F and G trains, you’ll be seamlessly connected to Brooklyn’s best neighborhoods and Manhattan’s energy.
This pet-friendly, elevator co-op offers a full-time live-in superintendent and Fios connectivity. Residents enjoy a beautifully maintained common courtyard with planters, seating, a children’s play area, and an outdoor gardening sink. Additional amenities include bike storage and basement laundry facilities.This oversized, renovated, south-facing one-bedroom co-op seamlessly blends prewar elegance with modern updates. A gracious entry foyer, with a built-in niche and elegant archways, leads to a sun-soaked living room featuring inlaid hardwood floors and lofty ceilings.
The corner, windowed eat-in kitchen is a true standout, appointed with stainless steel appliances, stone countertops, custom cabinetry, a subway-tiled backsplash, and abundant storage. The king-sized bedroom also offers corner windows, while the chic, windowed bath is tastefully finished.
Set on a peaceful, tree-lined block in the heart of Kensington, this home strikes the perfect balance between tranquility and city living.
Spend weekends exploring nearby Prospect Park, enjoy your morning coffee at Steeplechase, or treat yourself to pastries from Der Pioneer. Don’t miss Brancaccio’s—celebrated for serving one of New York State’s best breakfast sandwiches. Just steps from the vibrant shops and eateries of Church Avenue and Cortelyou Road, and only two blocks from the F and G trains, you’ll be seamlessly connected to Brooklyn’s best neighborhoods and Manhattan’s energy.
This pet-friendly, elevator co-op offers a full-time live-in superintendent and Fios connectivity. Residents enjoy a beautifully maintained common courtyard with planters, seating, a children’s play area, and an outdoor gardening sink. Additional amenities include bike storage and basement laundry facilities.
Listing Courtesy of Garfield Realty
- View more details +
- Features
-
- A/C [Window Units]
- View / Exposure
-
- East, South Exposures
- Close details -
- Contact
-
William Abramson
License Licensed As: William D. AbramsonDirector of Brokerage, Licensed Associate Real Estate Broker
W: 646-637-9062
M: 917-295-7891
- Mortgage Calculator
-

