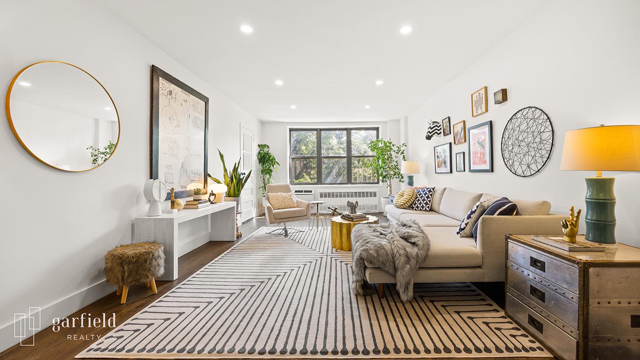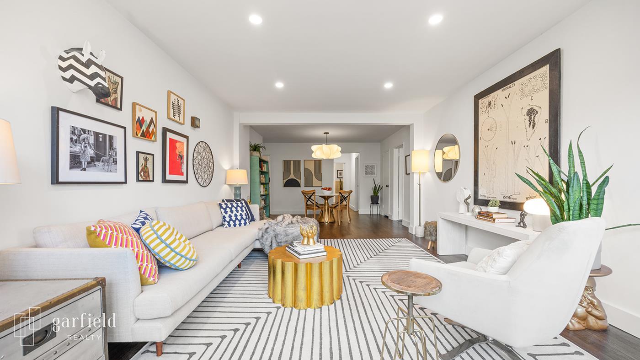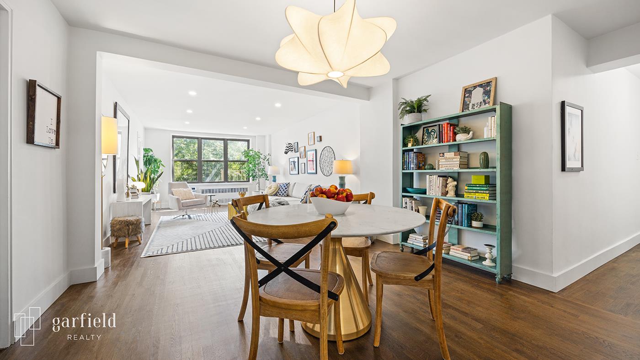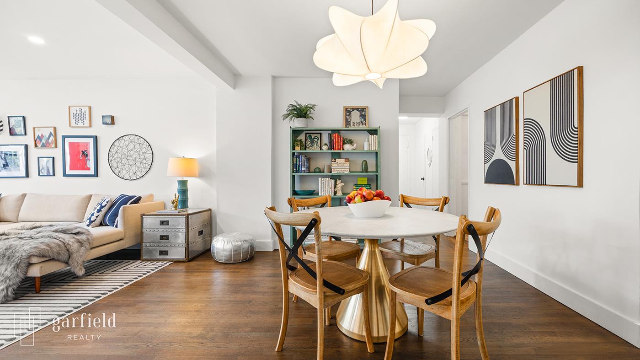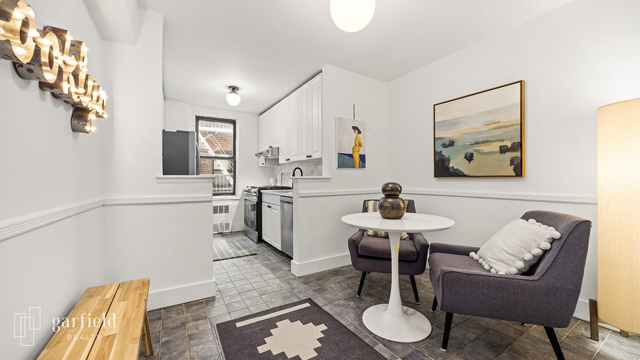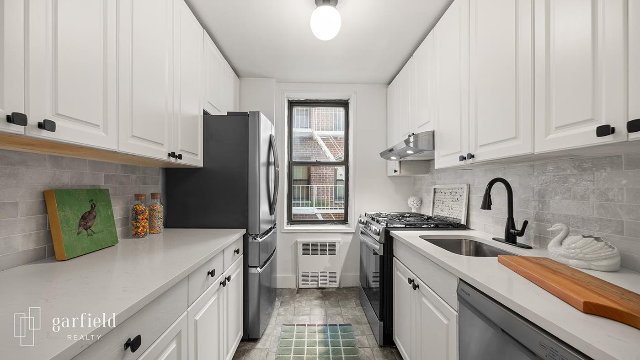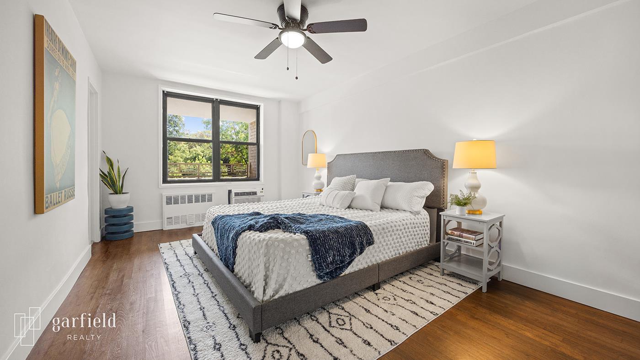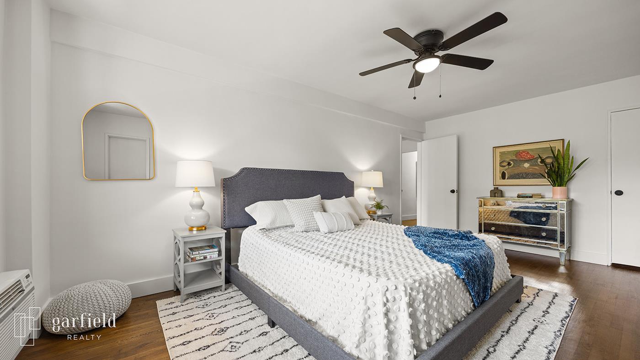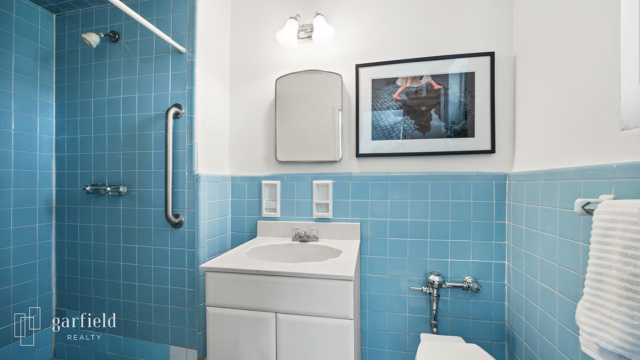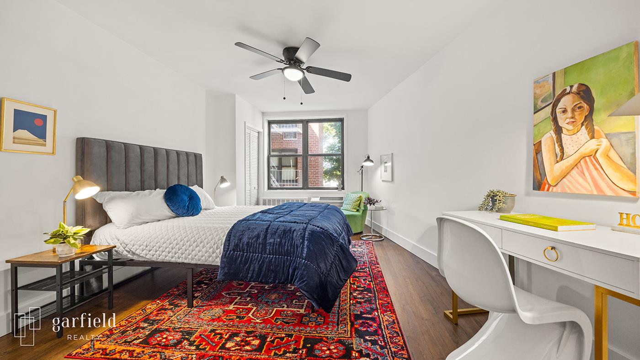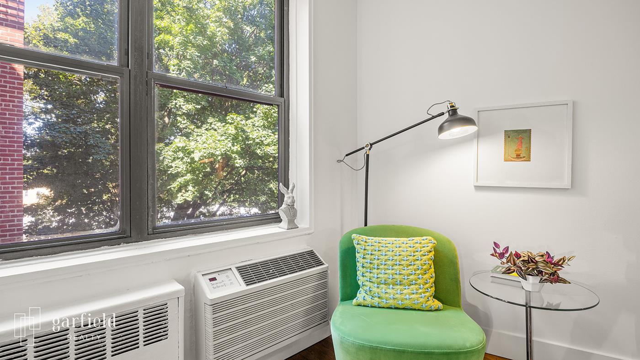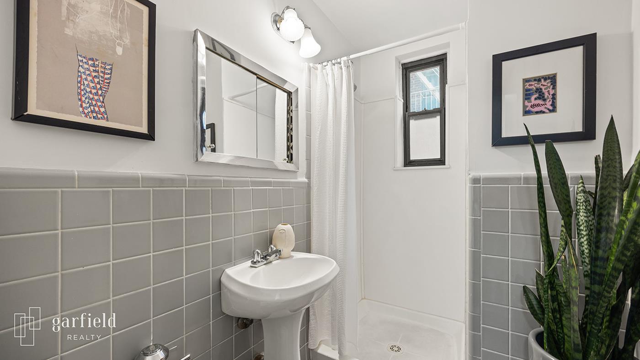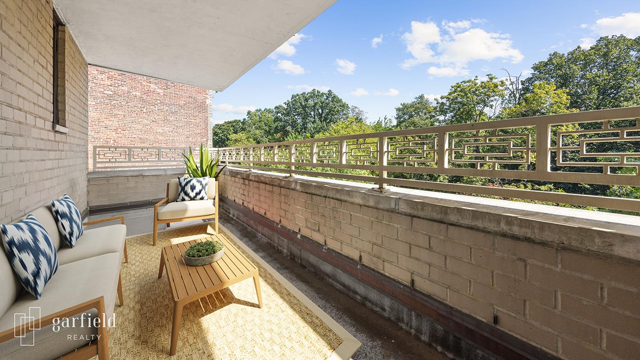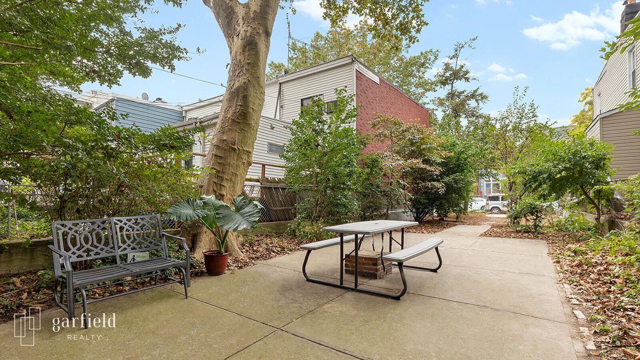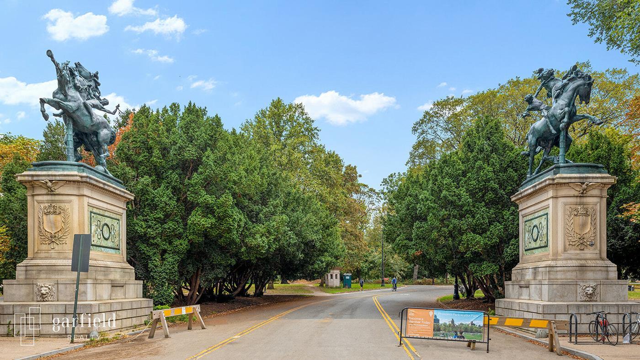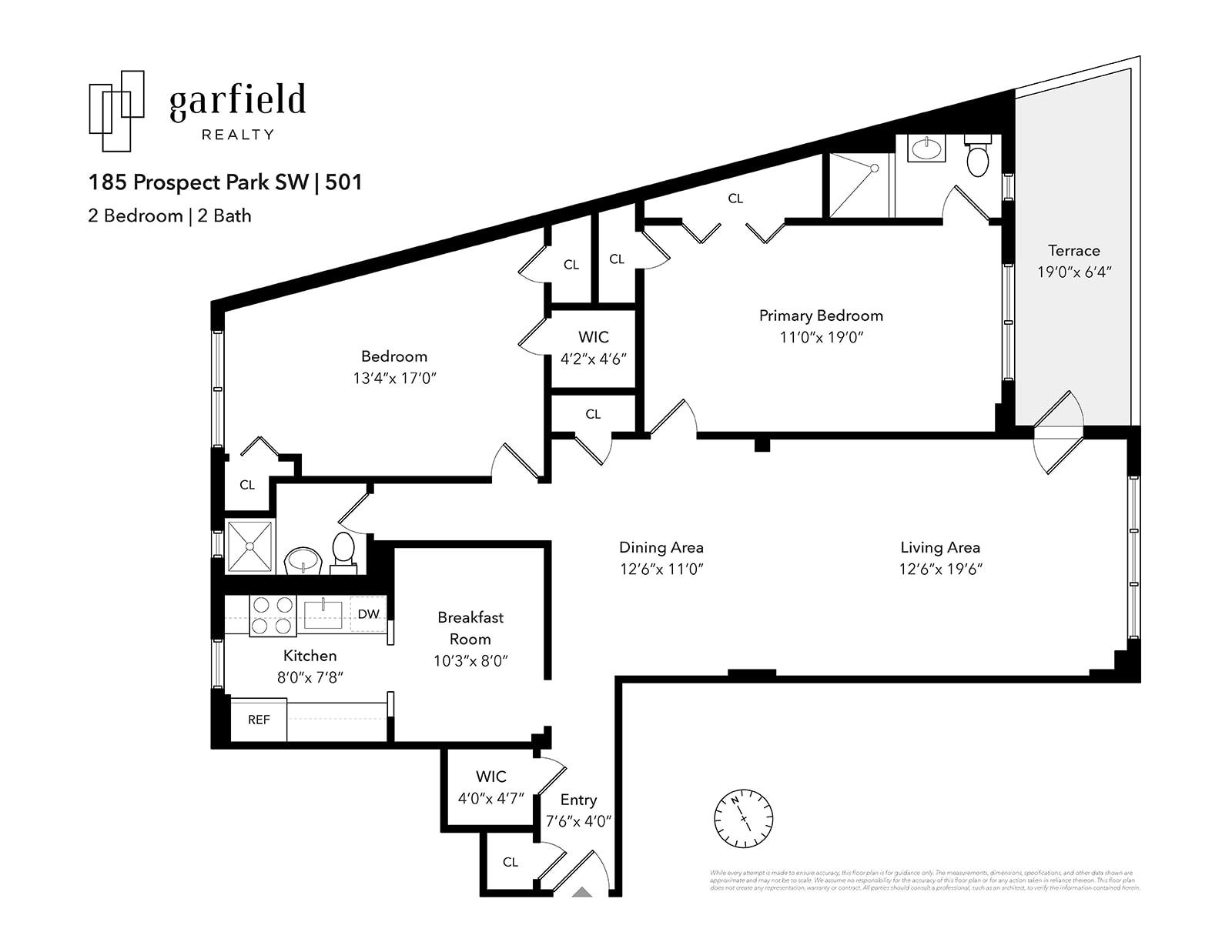
Windsor Terrace | Reeve Place & Greenwood Avenue
- $ 1,200,000
- 2 Bedrooms
- 2 Bathrooms
- 1,334 Approx. SF
- 80%Financing Allowed
- Details
- Co-opOwnership
- $ Common Charges
- $ Real Estate Taxes
- ActiveStatus

- Description
-
Enjoy lovely treetop views overlooking Prospect Park from this sun-filled, renovated two-bedroom, two-bath home offering 1,334 square feet of thoughtfully designed living space, perched on the fifth floor of a post-war elevator co-op.
With a well-proportioned and flexible layout, this airy oasis features a large private balcony off the living room, multiple exposures, gracious rooms, stylish finishes, and newly refinished hardwood floors. The windowed eat-in kitchen boasts new stainless-steel appliances, including a dishwasher, stone countertops, a tiled backsplash, ample storage, and a separate dining area. Both oversized bedrooms comfortably accommodate king-size beds and additional furniture. The windowed retro bathrooms are cheerful and well- maintained. Abundant closets and walk-in closets provide ample storage throughout this inviting home
The pet-friendly building offers a well-maintained laundry room with new machines on the lobby level, bicycle storage, secure storage cages, parking (waitlisted), and six Zipcar spots available next door. Residents can enjoy a shared backyard perfect for gardening or relaxing. The building is overseen by an onsite superintendent, his assistant, and a management company.
Located directly across from Prospect Park—close to the lake and Duck Island, which are visible from the apartment in winter—and near Vanderbilt Playground and Elk Cafe, this home is less than a two-minute walk to the B68 bus and five minutes to the F/G trains at Fort Hamilton Parkway. You’re steps from Windsor Terrace and Park Slope’s finest restaurants and boutiques, Windsor Farms, Walgreens, Bartel-Pritchard Square Greenmarket, Nitehawk Cinema, and more.
This is an amazing place to call home!Enjoy lovely treetop views overlooking Prospect Park from this sun-filled, renovated two-bedroom, two-bath home offering 1,334 square feet of thoughtfully designed living space, perched on the fifth floor of a post-war elevator co-op.
With a well-proportioned and flexible layout, this airy oasis features a large private balcony off the living room, multiple exposures, gracious rooms, stylish finishes, and newly refinished hardwood floors. The windowed eat-in kitchen boasts new stainless-steel appliances, including a dishwasher, stone countertops, a tiled backsplash, ample storage, and a separate dining area. Both oversized bedrooms comfortably accommodate king-size beds and additional furniture. The windowed retro bathrooms are cheerful and well- maintained. Abundant closets and walk-in closets provide ample storage throughout this inviting home
The pet-friendly building offers a well-maintained laundry room with new machines on the lobby level, bicycle storage, secure storage cages, parking (waitlisted), and six Zipcar spots available next door. Residents can enjoy a shared backyard perfect for gardening or relaxing. The building is overseen by an onsite superintendent, his assistant, and a management company.
Located directly across from Prospect Park—close to the lake and Duck Island, which are visible from the apartment in winter—and near Vanderbilt Playground and Elk Cafe, this home is less than a two-minute walk to the B68 bus and five minutes to the F/G trains at Fort Hamilton Parkway. You’re steps from Windsor Terrace and Park Slope’s finest restaurants and boutiques, Windsor Farms, Walgreens, Bartel-Pritchard Square Greenmarket, Nitehawk Cinema, and more.
This is an amazing place to call home!
Listing Courtesy of Garfield Realty
- View more details +
- Features
-
- A/C [Window Units]
- Outdoor
-
- Balcony
- View / Exposure
-
- East, West Exposures
- Close details -
- Contact
-
William Abramson
License Licensed As: William D. AbramsonDirector of Brokerage, Licensed Associate Real Estate Broker
W: 646-637-9062
M: 917-295-7891
- Mortgage Calculator
-

