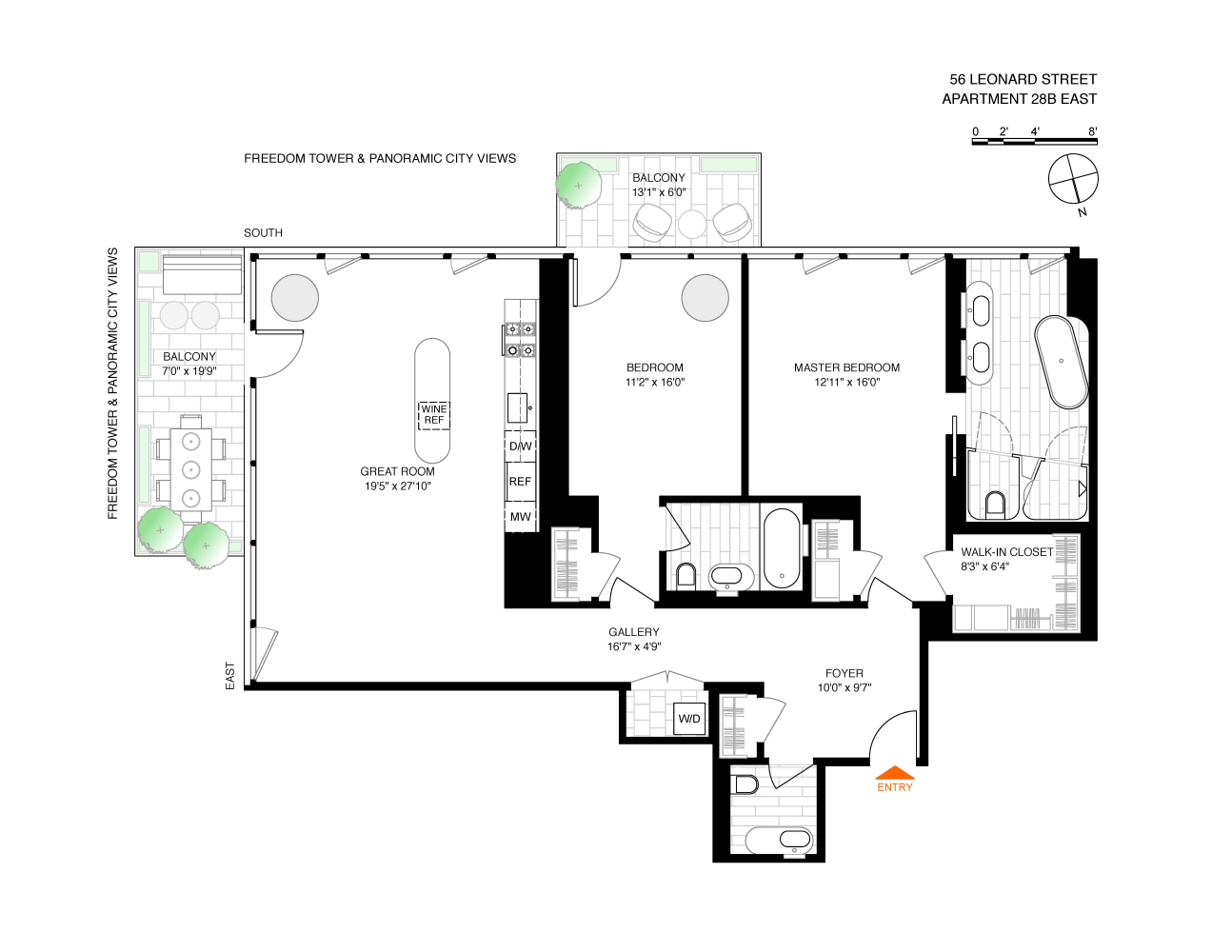
Tribeca | Church Street & West Broadway
- $ 4,995,000
- 2 Bedrooms
- 2.5 Bathrooms
- 1,668 Approx. SF
- 90%Financing Allowed
- Details
- CondoOwnership
- $ 2,549Common Charges
- $ 3,119Real Estate Taxes
- ActiveStatus

- Description
-
Available for sale, this huge, high floor, sunny, 2 bedroom, 2.5 bathroom corner apartment at 56 Leonard has spectacular south and east facing views of NYC's most beautiful skyline from floor to ceiling windows throughout the entire apartment, as well as from two balconies! Enter the gracious foyer replete with abundant storage and chic powder room into the bright oversized corner living and dining room with walls of windows.
The open kitchen is absolutely gorgeous and well-designed, with a sculptural Absolute Black granite island that can be extended, white Corian counters, glossy white cabinets, and top of the line appliances including a Sub-Zero refrigerator, Miele oven and cook top with fully-vented hood, Miele dishwasher and Sub-Zero wine-cooler.
There are soaring 11" ceilings, solid white oak hard wood floors, oversized bedrooms, and generous closet space including huge walk-ins. The king sized master bedroom has a spectacular en-suite windowed master bath with elements of glass, mirrors, travertine, marble, and radiant heated floors. The second bedroom is large, with a balcony and an en-suite bath. There is a 4-pipe heating and cooling system for year-round multi-zone climate control. The Maytag vented washer / dryer is housed in a very large utility closet. Black out shades in both bedrooms, and solar shade in the master bath. All closets are beautifully fitted. Real estate taxes for a primary user are approximately $2,573/mo.
One of the most exciting and fascinating iconic condominiums in Manhattan, 56 Leonard was designed by architects Herzog & de Meuron, and reflects a unique design. There are 145 unique residences, all with outdoor space, abundant light and breathtaking views of the cityscape, rivers, bridges and beyond. This full service building has a live-in super, doorman, and concierge, and will have 17,000 square feet of amenities, including a 75" lap pool with a sundeck, a gym, a screening room, a lounge, a dining room and a playroom as well as an on-site parking garage.Available for sale, this huge, high floor, sunny, 2 bedroom, 2.5 bathroom corner apartment at 56 Leonard has spectacular south and east facing views of NYC's most beautiful skyline from floor to ceiling windows throughout the entire apartment, as well as from two balconies! Enter the gracious foyer replete with abundant storage and chic powder room into the bright oversized corner living and dining room with walls of windows.
The open kitchen is absolutely gorgeous and well-designed, with a sculptural Absolute Black granite island that can be extended, white Corian counters, glossy white cabinets, and top of the line appliances including a Sub-Zero refrigerator, Miele oven and cook top with fully-vented hood, Miele dishwasher and Sub-Zero wine-cooler.
There are soaring 11" ceilings, solid white oak hard wood floors, oversized bedrooms, and generous closet space including huge walk-ins. The king sized master bedroom has a spectacular en-suite windowed master bath with elements of glass, mirrors, travertine, marble, and radiant heated floors. The second bedroom is large, with a balcony and an en-suite bath. There is a 4-pipe heating and cooling system for year-round multi-zone climate control. The Maytag vented washer / dryer is housed in a very large utility closet. Black out shades in both bedrooms, and solar shade in the master bath. All closets are beautifully fitted. Real estate taxes for a primary user are approximately $2,573/mo.
One of the most exciting and fascinating iconic condominiums in Manhattan, 56 Leonard was designed by architects Herzog & de Meuron, and reflects a unique design. There are 145 unique residences, all with outdoor space, abundant light and breathtaking views of the cityscape, rivers, bridges and beyond. This full service building has a live-in super, doorman, and concierge, and will have 17,000 square feet of amenities, including a 75" lap pool with a sundeck, a gym, a screening room, a lounge, a dining room and a playroom as well as an on-site parking garage.
Listing Courtesy of Corcoran Group
- View more details +
- Features
-
- A/C
- Washer / Dryer
- Outdoor
-
- Balcony
- View / Exposure
-
- City Views
- East, South Exposures
- Close details -
- Contact
-
William Abramson
License Licensed As: William D. AbramsonDirector of Brokerage, Licensed Associate Real Estate Broker
W: 646-637-9062
M: 917-295-7891
- Mortgage Calculator
-










