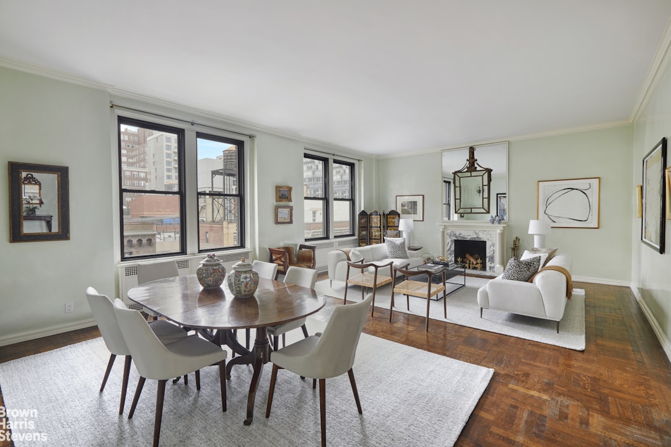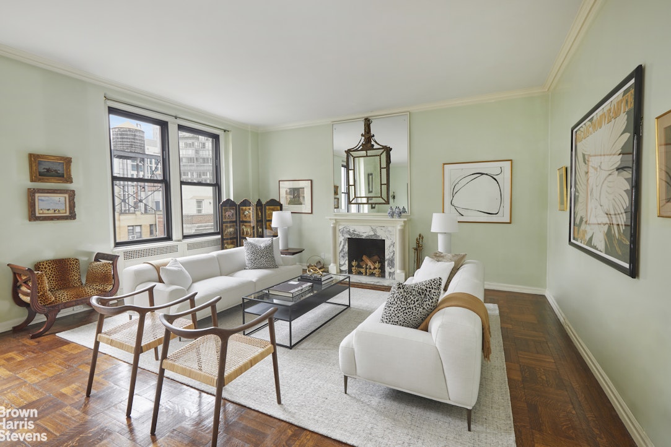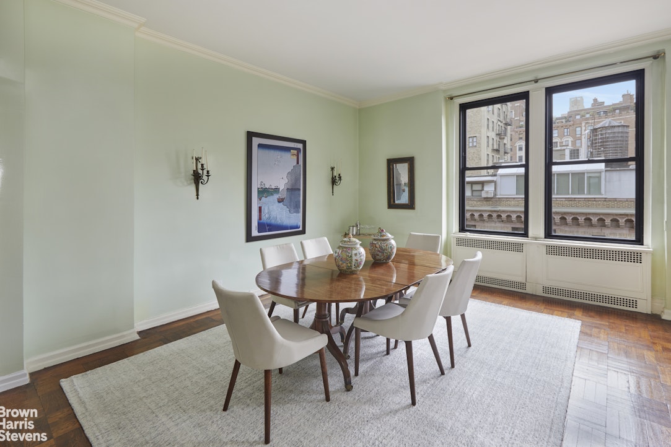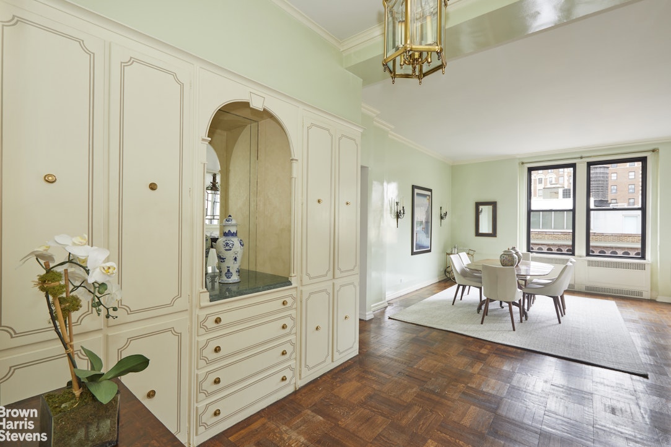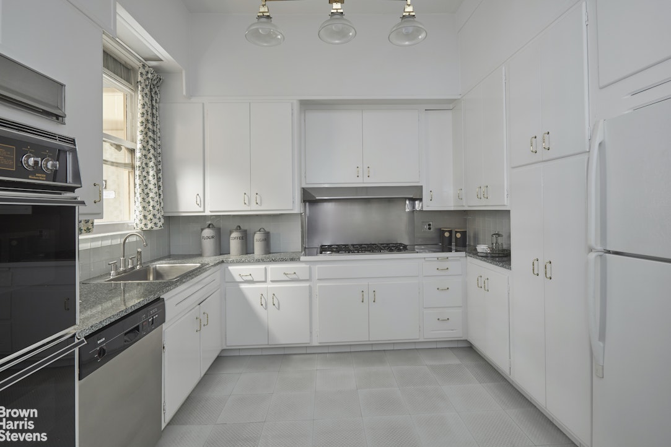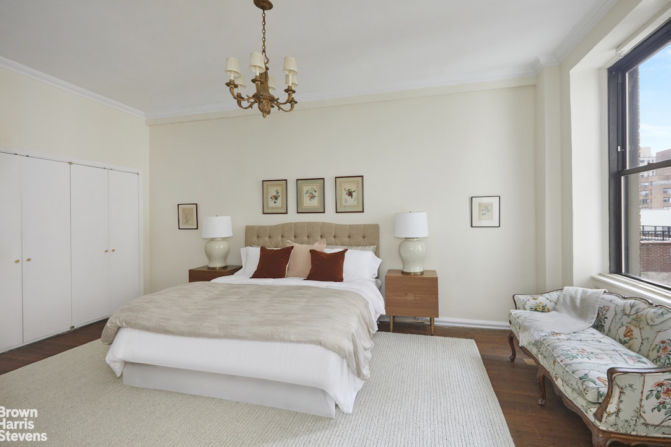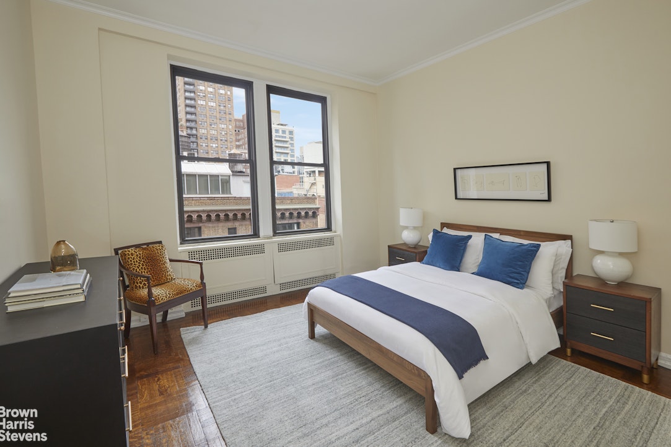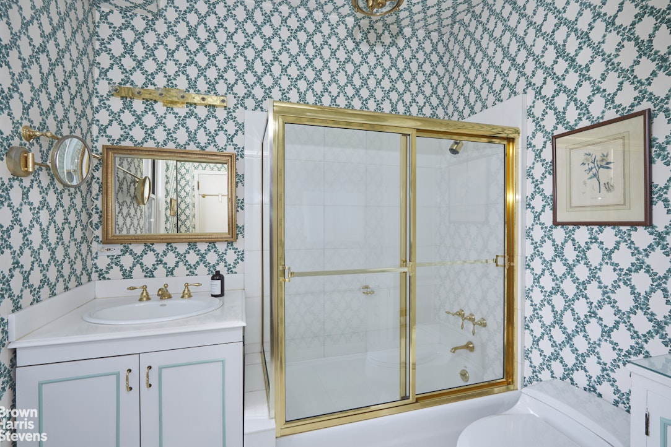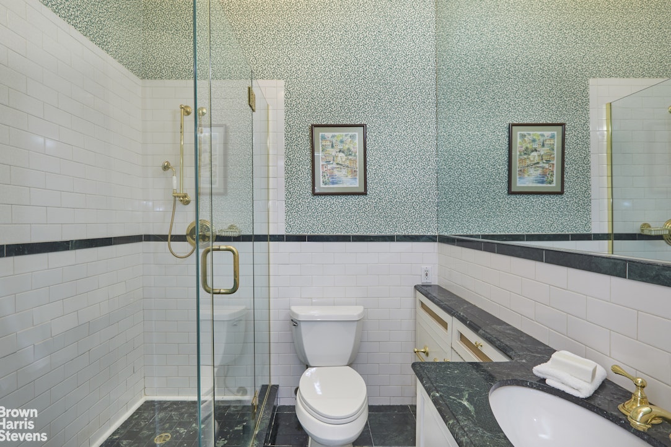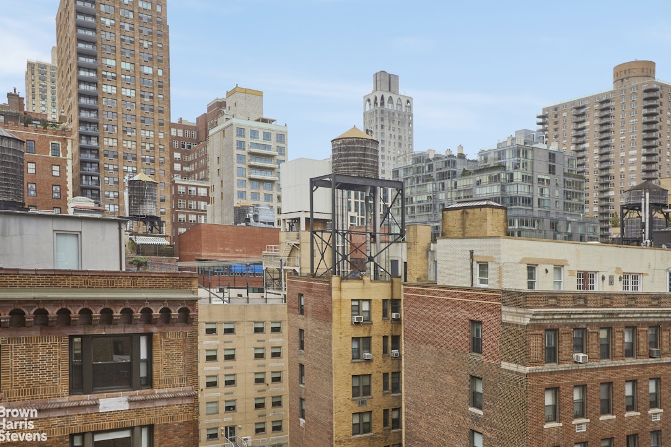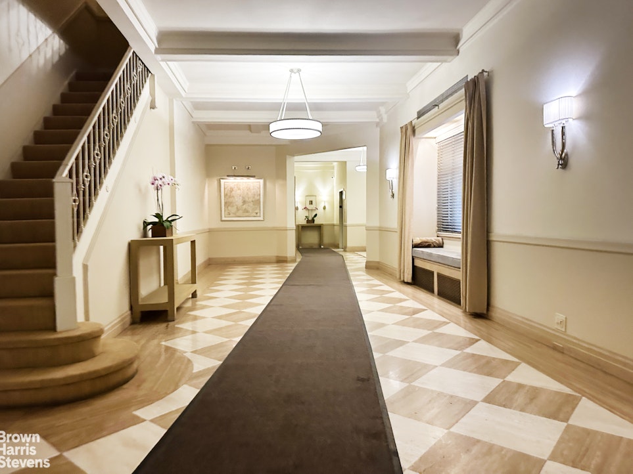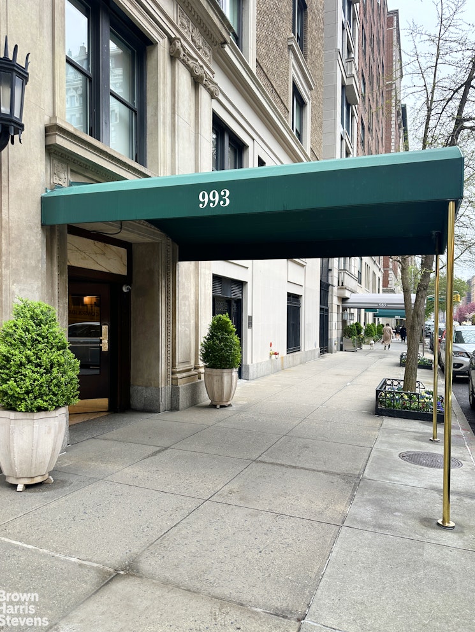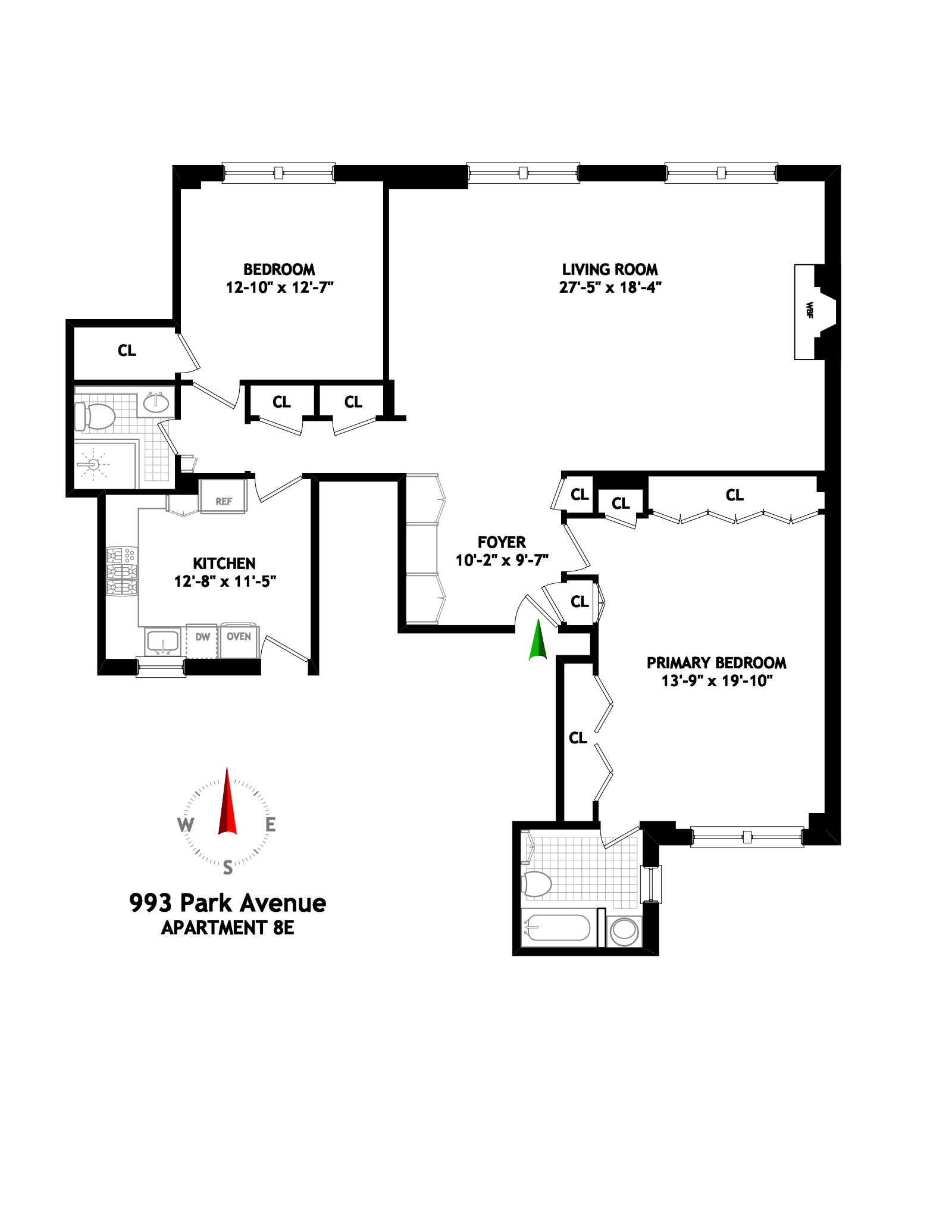
Upper East Side | East 83rd Street & East 84th Street
- $ 1,450,000
- 2 Bedrooms
- 2 Bathrooms
- Approx. SF
- 50%Financing Allowed
- Details
- Co-opOwnership
- $ Common Charges
- $ Real Estate Taxes
- ActiveStatus

- Description
-
Very Spacious Prewar 2 Bedroom on Park Avenue
Arriving from your semi private elevator landing, once you enter apartment 8E you immediately notice the amazing scale of the apartment. The square foyer measuring roughly 10" x10" flows seamlessly into the large 27'5" x 18'4" living room (which can easily be divided into 2 sizeable rooms) with open views. The primary suite is equally well proportioned, with 2 entire walls of closets, great southern light, and a windowed ensuite bathroom. The second bedroom has a walk-in closet and the bath is accessible from the hallway. Ceilings throughout are between 10'3" and 10'7". Thru wall A/C and Washer/ Dryers are permitted with board approval. Basement storage included with the sale.
Located only 2 short blocks from Central Park, subways, and an array of excellent restaurants, 993 Park Avenue is a top full service cooperative with a full time doorman, porter, and resident manager. There is a resident's fitness center and a beautiful lobby. 50% financing and pets are permitted with board approval. 2% flip tax
Very Spacious Prewar 2 Bedroom on Park Avenue
Arriving from your semi private elevator landing, once you enter apartment 8E you immediately notice the amazing scale of the apartment. The square foyer measuring roughly 10" x10" flows seamlessly into the large 27'5" x 18'4" living room (which can easily be divided into 2 sizeable rooms) with open views. The primary suite is equally well proportioned, with 2 entire walls of closets, great southern light, and a windowed ensuite bathroom. The second bedroom has a walk-in closet and the bath is accessible from the hallway. Ceilings throughout are between 10'3" and 10'7". Thru wall A/C and Washer/ Dryers are permitted with board approval. Basement storage included with the sale.
Located only 2 short blocks from Central Park, subways, and an array of excellent restaurants, 993 Park Avenue is a top full service cooperative with a full time doorman, porter, and resident manager. There is a resident's fitness center and a beautiful lobby. 50% financing and pets are permitted with board approval. 2% flip tax
Listing Courtesy of Brown Harris Stevens Residential Sales LLC
- View more details +
- Features
-
- A/C [Central]
- View / Exposure
-
- North, South Exposures
- Close details -
- Contact
-
William Abramson
License Licensed As: William D. AbramsonDirector of Brokerage, Licensed Associate Real Estate Broker
W: 646-637-9062
M: 917-295-7891
- Mortgage Calculator
-

