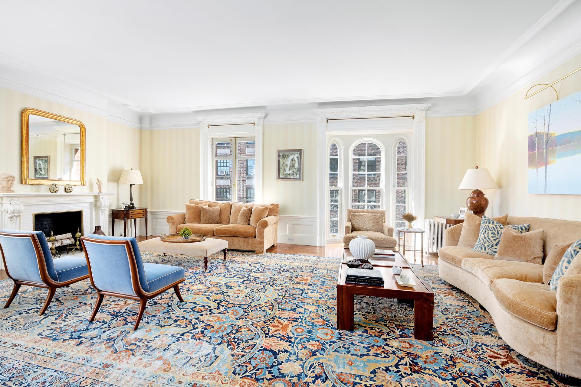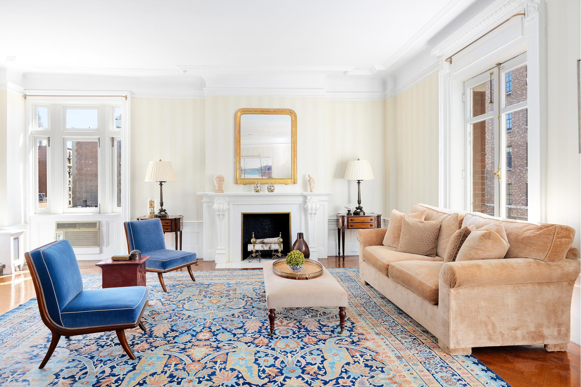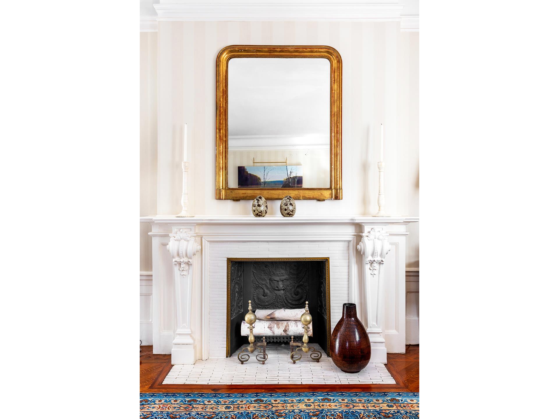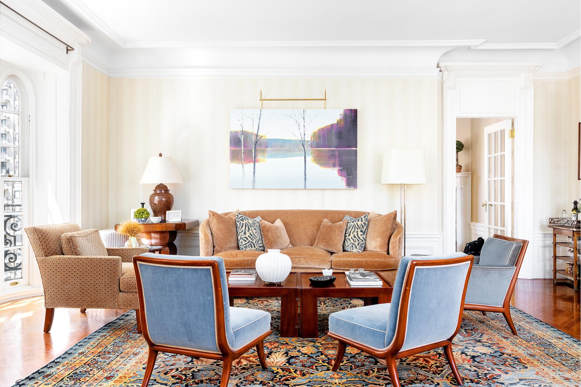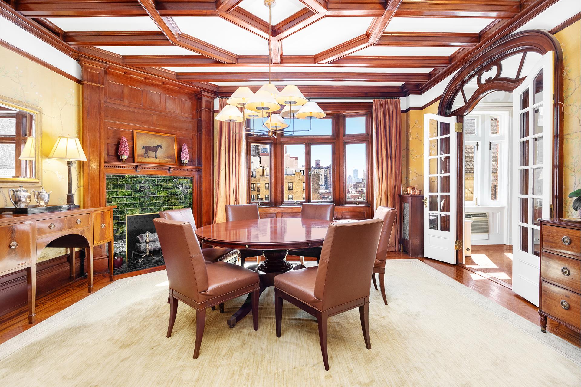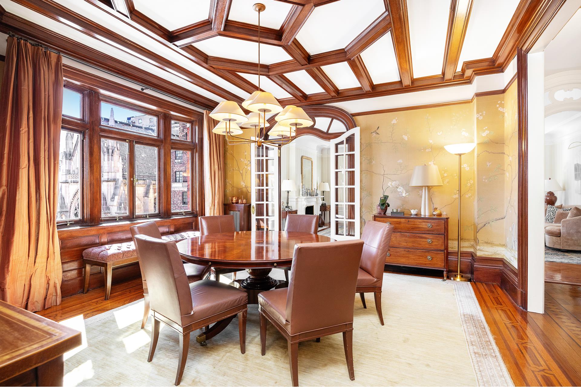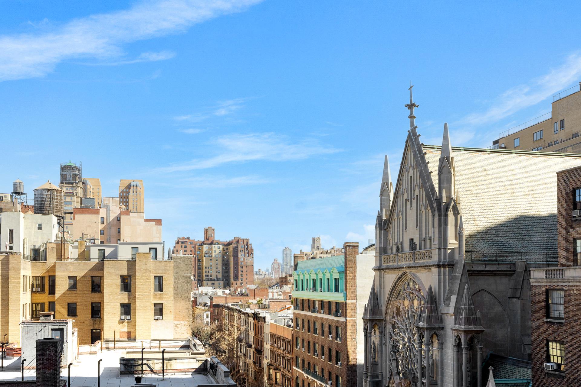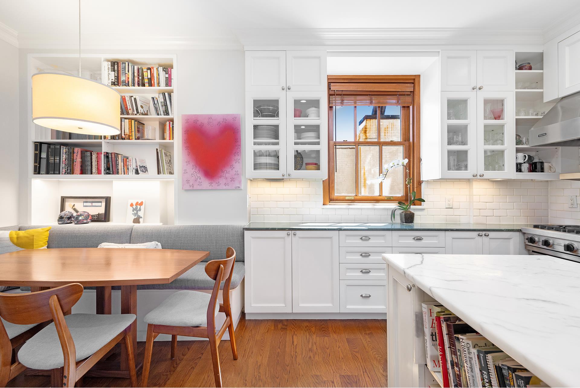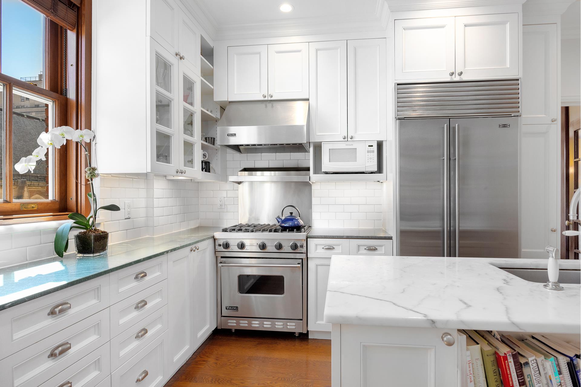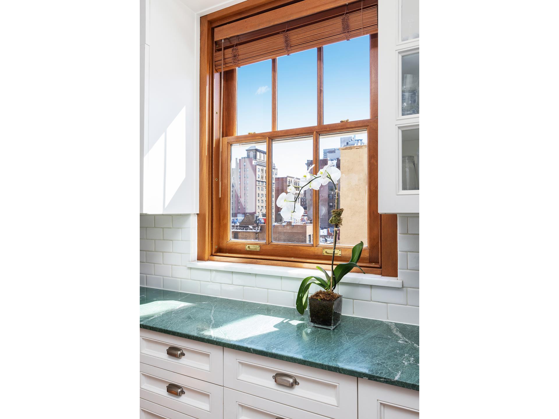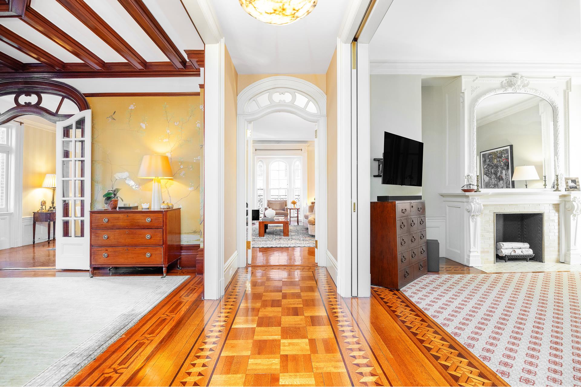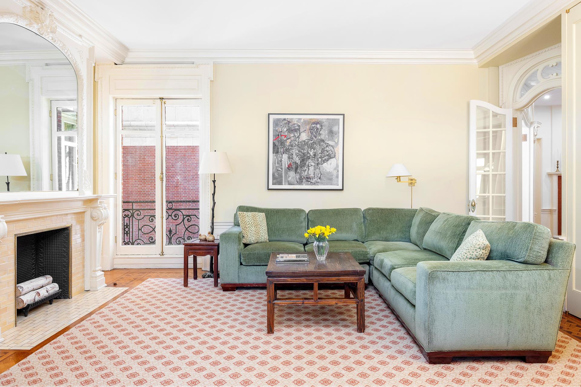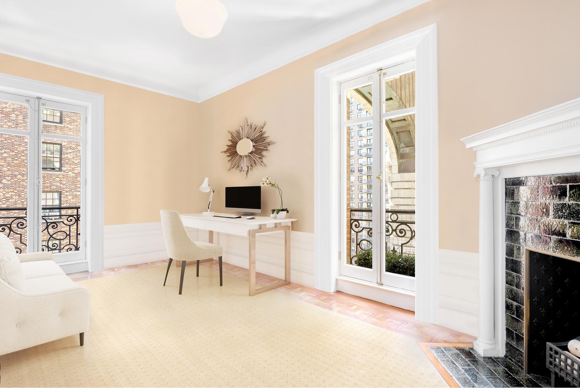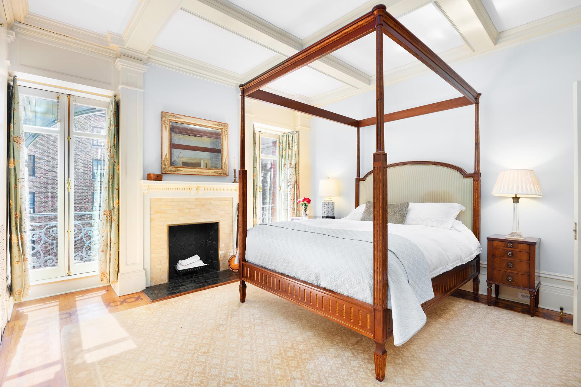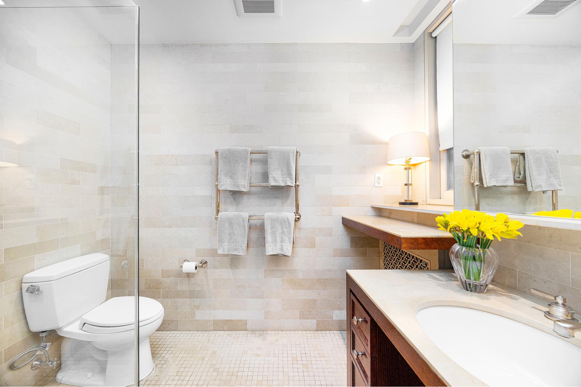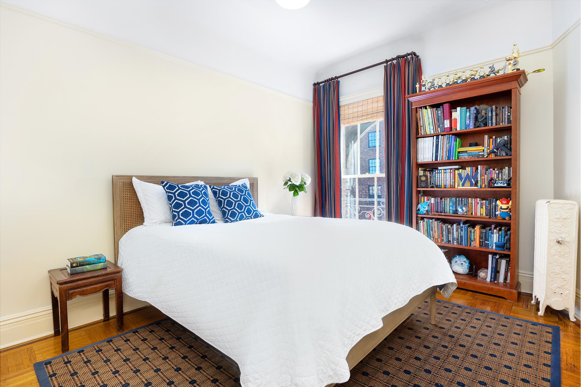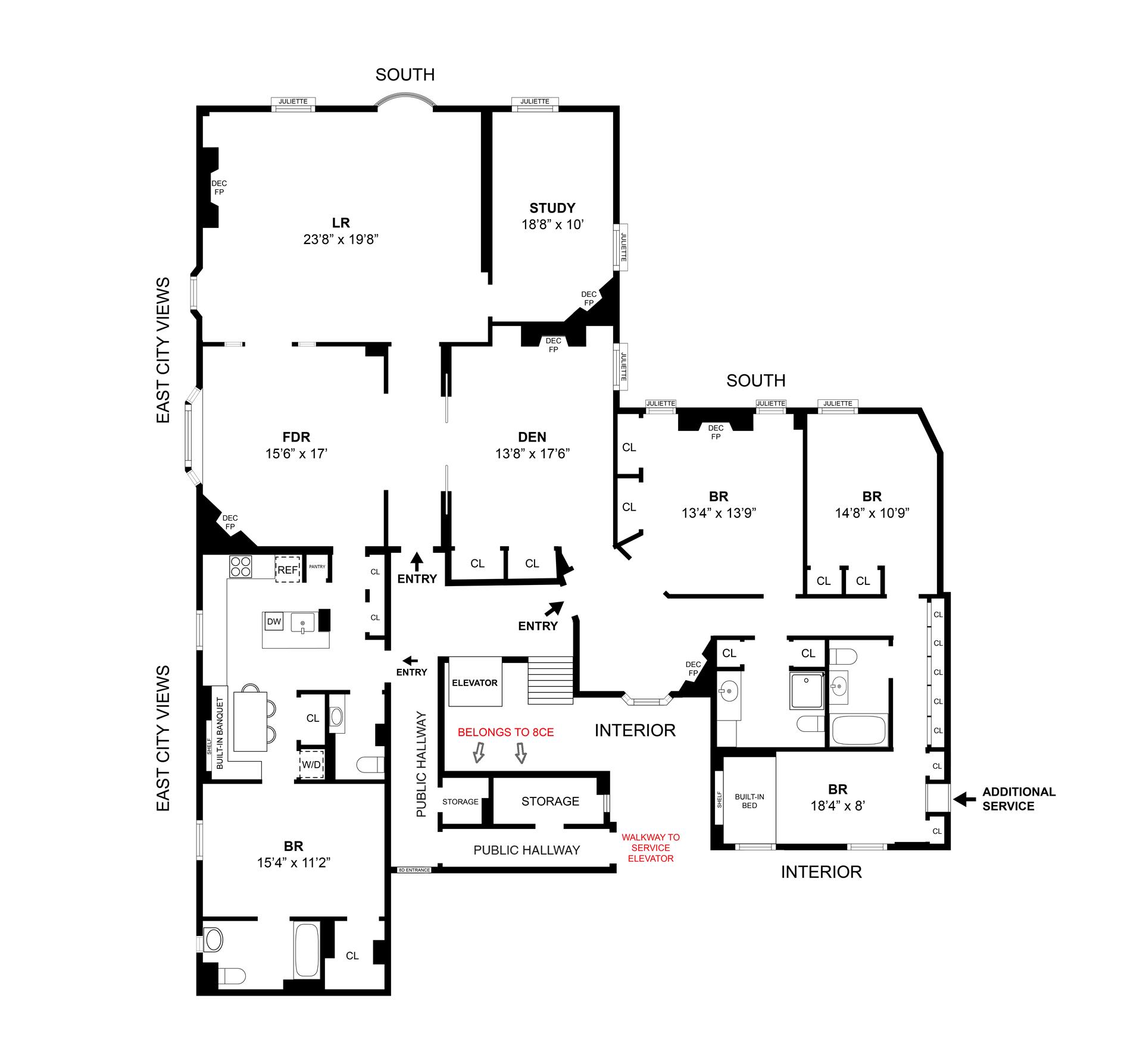
Lincoln Square | Columbus Avenue & Broadway
- $ 4,995,000
- 4 Bedrooms
- 3.5 Bathrooms
- Approx. SF
- 75%Financing Allowed
- Details
- Co-opOwnership
- $ Common Charges
- $ Real Estate Taxes
- ActiveStatus

- Description
-
ALL OPEN HOUSES ARE BY APPOINTMENT. PLEASE VIEW THE VIDEO FOR MORE INFORMATION.
From the moment you enter the foyer of this stunning home, you will be in awe of its gorgeous original details. The enormous living room has double exposures, two Juliette balconies that face south to West 71st Street , and one of the apartment's six decorative fireplaces. The library also has two exposures and tall windows. French doors lead to the fabulous formal dining room with its beamed ceilings, ornate mantle, and gorgeous bay windows that frame the open east city views. The sunny windowed kitchen has an eating area, marble countertops, and top appliances, including a Viking stove and Sub-Zero fridge. Off the kitchen is one of the four spacious bedrooms with its own windowed bathroom. To the right of the entry and through pocket doors is a cozy den that leads to a sitting area that was the former entry of "C line ". On this wing are three more sunny bedrooms and two beautifully renovated bathrooms.
Additional features of this seamless combination of two five-room apartments are walls of storage in both the bedroom wing & den, and stunning herringbone floors with a different inlay in each room. There is a powder room, washer and dryer, ornate "Batman" glasswork, and a combination of both through-wall and central a/c. Two large storage closets that transfer with this unit are located just outside your door.
The Dorilton is a turn-of-the-century co-op with an excellent staff, including a full-time doorman , a live-in super, a padded outdoor play area, and a spectacular landscaped roof deck with dining tables and loungers. Pets, pied- -terres , and 75% financing are permitted.
Maintenance is reflective of a one-time rebate of $12K. Actual maintenance is $7,968
ALL OPEN HOUSES ARE BY APPOINTMENT. PLEASE VIEW THE VIDEO FOR MORE INFORMATION.
From the moment you enter the foyer of this stunning home, you will be in awe of its gorgeous original details. The enormous living room has double exposures, two Juliette balconies that face south to West 71st Street , and one of the apartment's six decorative fireplaces. The library also has two exposures and tall windows. French doors lead to the fabulous formal dining room with its beamed ceilings, ornate mantle, and gorgeous bay windows that frame the open east city views. The sunny windowed kitchen has an eating area, marble countertops, and top appliances, including a Viking stove and Sub-Zero fridge. Off the kitchen is one of the four spacious bedrooms with its own windowed bathroom. To the right of the entry and through pocket doors is a cozy den that leads to a sitting area that was the former entry of "C line ". On this wing are three more sunny bedrooms and two beautifully renovated bathrooms.
Additional features of this seamless combination of two five-room apartments are walls of storage in both the bedroom wing & den, and stunning herringbone floors with a different inlay in each room. There is a powder room, washer and dryer, ornate "Batman" glasswork, and a combination of both through-wall and central a/c. Two large storage closets that transfer with this unit are located just outside your door.
The Dorilton is a turn-of-the-century co-op with an excellent staff, including a full-time doorman , a live-in super, a padded outdoor play area, and a spectacular landscaped roof deck with dining tables and loungers. Pets, pied- -terres , and 75% financing are permitted.
Maintenance is reflective of a one-time rebate of $12K. Actual maintenance is $7,968
Listing Courtesy of Douglas Elliman Real Estate
- View more details +
- Features
-
- A/C
- Washer / Dryer
- View / Exposure
-
- City Views
- Close details -
- Contact
-
William Abramson
License Licensed As: William D. AbramsonDirector of Brokerage, Licensed Associate Real Estate Broker
W: 646-637-9062
M: 917-295-7891
- Mortgage Calculator
-

