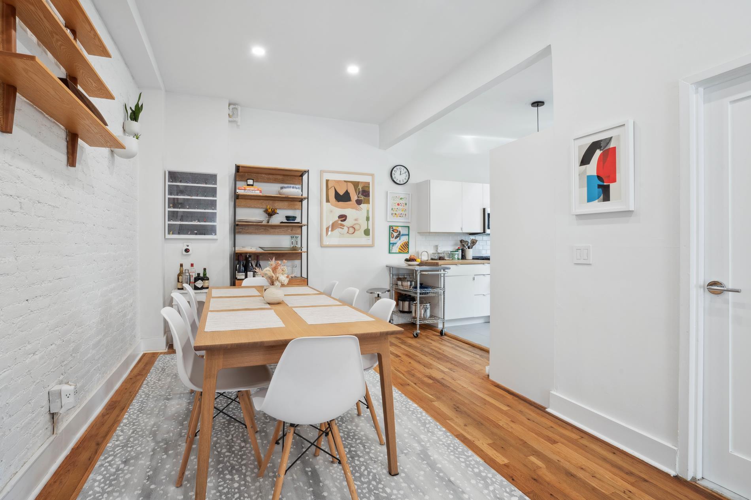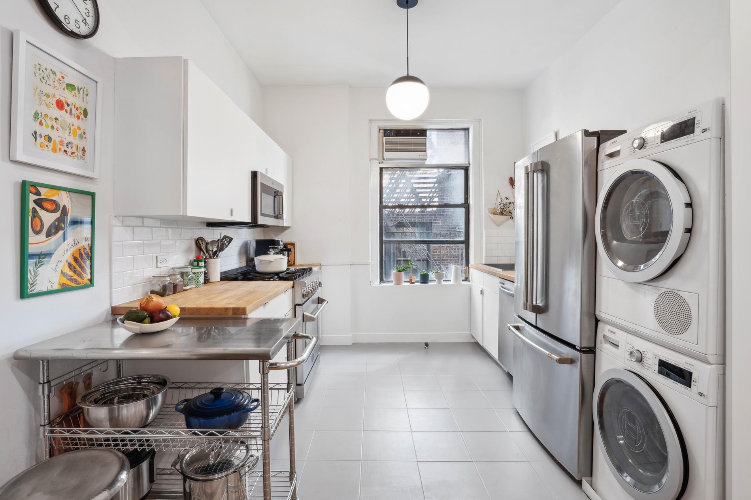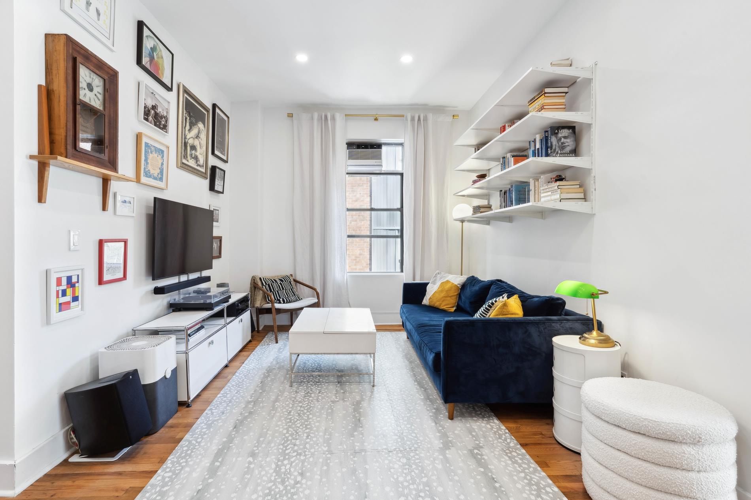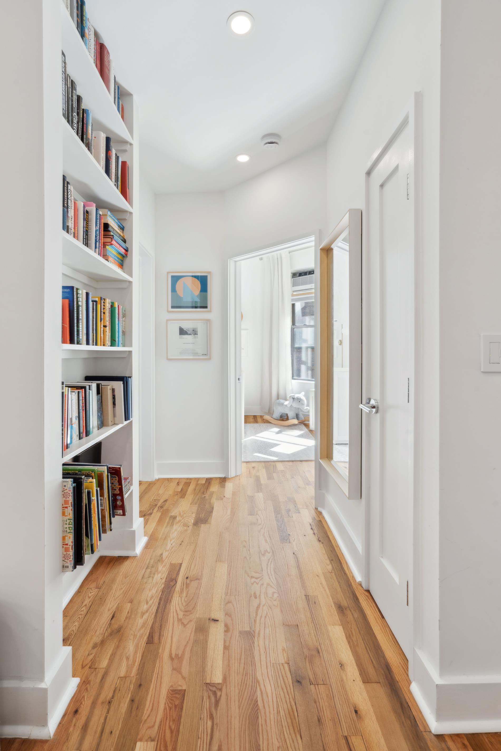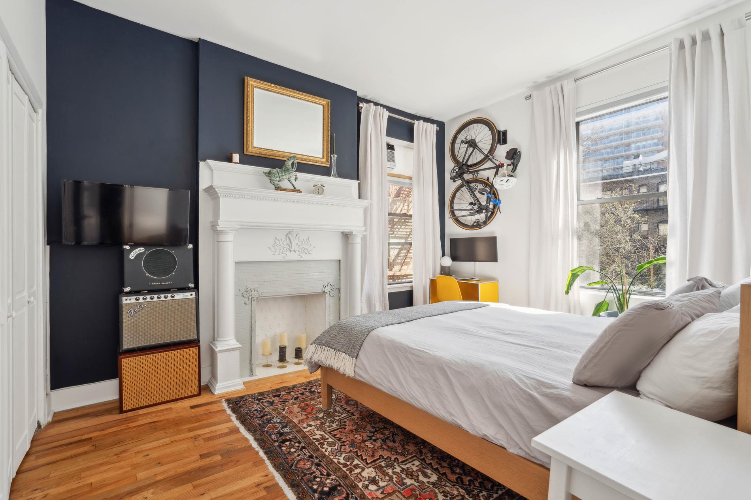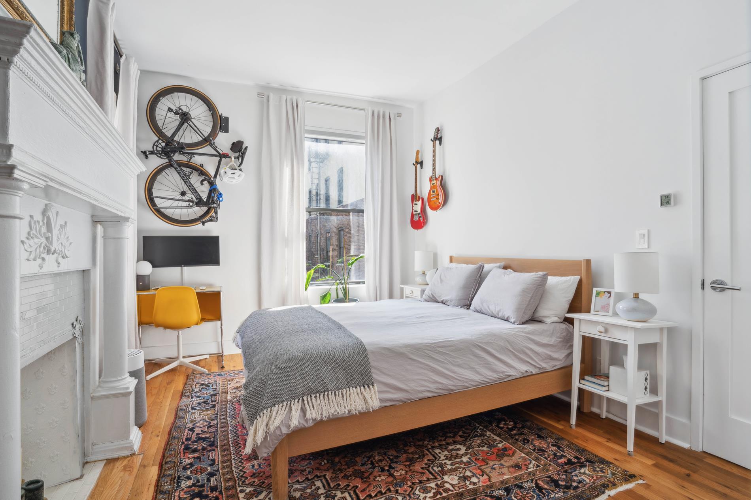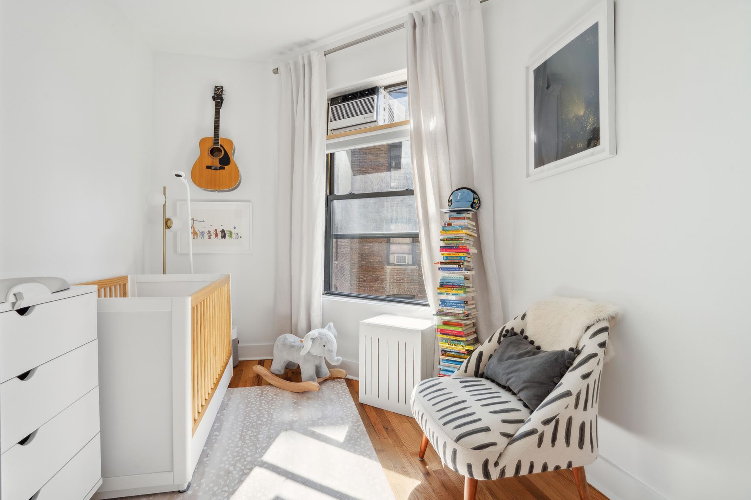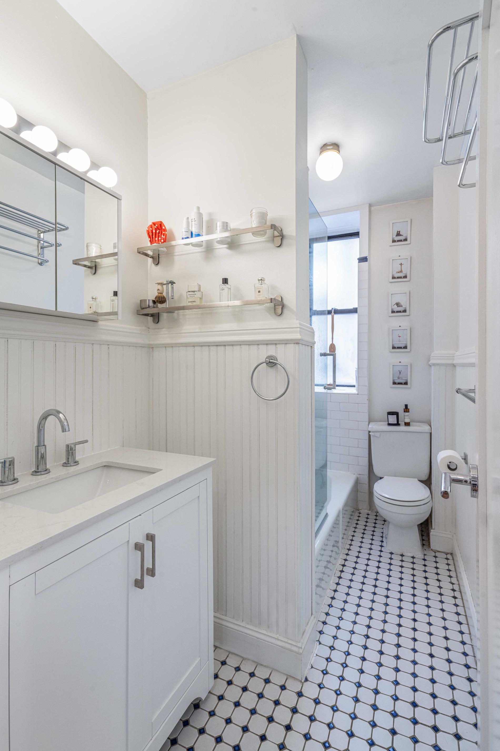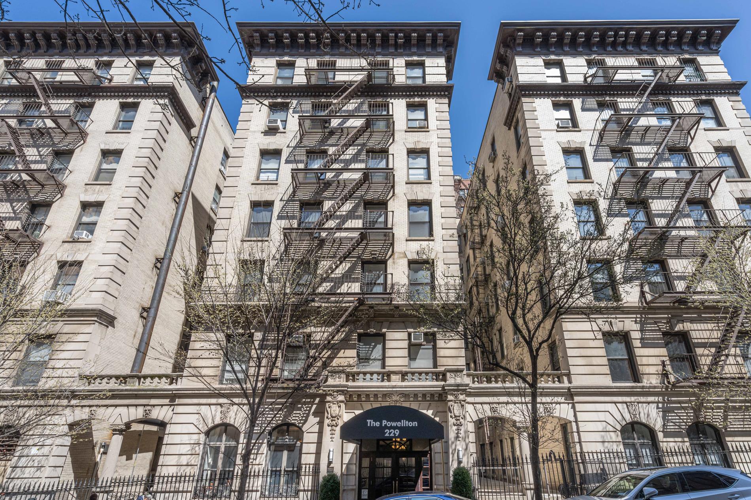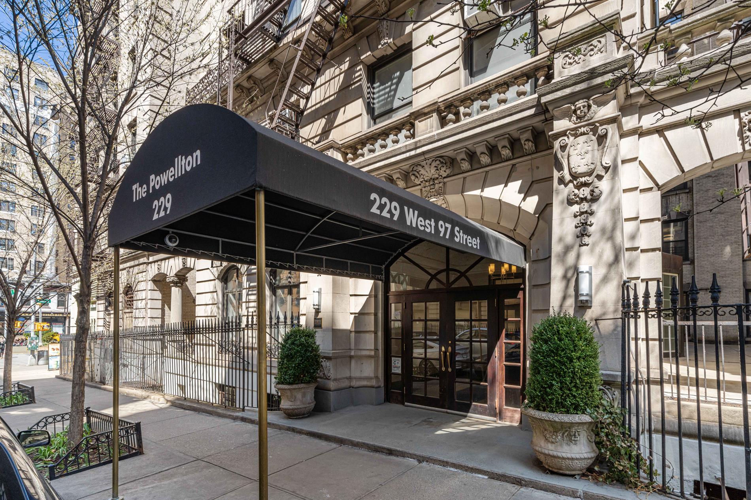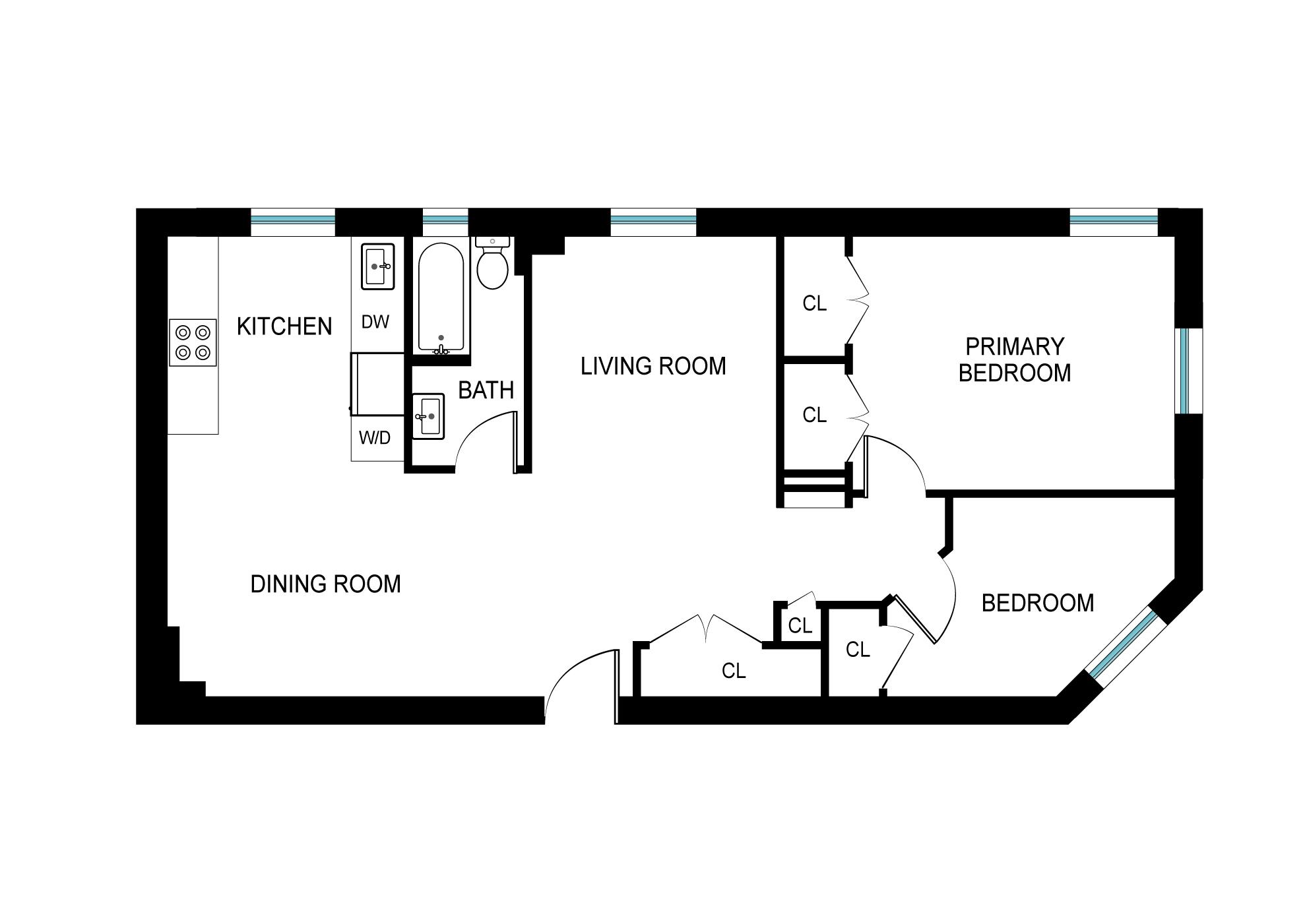
Upper West Side | Amsterdam Avenue & Broadway
- $ 995,000
- 2 Bedrooms
- 1 Bathrooms
- 775 Approx. SF
- 80%Financing Allowed
- Details
- Co-opOwnership
- $ Common Charges
- $ Real Estate Taxes
- ActiveStatus

- Description
-
Renovated Prewar Home at the heart of the Upper West Side. This lofty two bedroom home was lovingly renovated by its current owners to create a perfect balance of form, pre war details and function. Hardwood floors, soaring ceilings (almost 10 feet), oversized windows, and brick walls are matched with clean lines and modern finishes--including robust storage. Enter the bedroom wing through floor-to-ceiling bookshelves, flanked by a deep floor-to-ceiling storage and linen closets. The primary bedroom is flooded in sun from double exposure, looking out over trees and a courtyard garden. The space can fit a king sized bed, and boasts a decorative fireplace, two oversized closets, and ample room for furniture. The secondary bedroom also gets amazing light and has room for furniture plus another floor to ceiling closet. Both bedrooms face a quiet courtyard. Enter the living area through the large living room, with ample built-ins, and floor to ceiling storage – the flexible layout allows this space to be easily turned into a home office or a third bedroom if desired. The windowed chef’s kitchen is a perfect place to entertain while still being part of the fun. Full sized stainless steel appliances, including gas range, fridge, and dishwasher - plus your own full size washer/dryer. The space opens onto the MASSIVE dining area which is perfect for entertaining (it can easily fit a table for 10) with ample space for additional furniture. The Powellton is a boutique full service, full time doorman building with central laundry, bike storage, and a live in super. Seconds from the 1/2/3 trains at 96th street, as well as express bus service. Minutes to central park, Whole Foods, Trader Joes, Target, and the convenience of the Upper West Site. A truly special place to call home. Ongoing capital Assessments total $851.06.
Renovated Prewar Home at the heart of the Upper West Side. This lofty two bedroom home was lovingly renovated by its current owners to create a perfect balance of form, pre war details and function. Hardwood floors, soaring ceilings (almost 10 feet), oversized windows, and brick walls are matched with clean lines and modern finishes--including robust storage. Enter the bedroom wing through floor-to-ceiling bookshelves, flanked by a deep floor-to-ceiling storage and linen closets. The primary bedroom is flooded in sun from double exposure, looking out over trees and a courtyard garden. The space can fit a king sized bed, and boasts a decorative fireplace, two oversized closets, and ample room for furniture. The secondary bedroom also gets amazing light and has room for furniture plus another floor to ceiling closet. Both bedrooms face a quiet courtyard. Enter the living area through the large living room, with ample built-ins, and floor to ceiling storage – the flexible layout allows this space to be easily turned into a home office or a third bedroom if desired. The windowed chef’s kitchen is a perfect place to entertain while still being part of the fun. Full sized stainless steel appliances, including gas range, fridge, and dishwasher - plus your own full size washer/dryer. The space opens onto the MASSIVE dining area which is perfect for entertaining (it can easily fit a table for 10) with ample space for additional furniture. The Powellton is a boutique full service, full time doorman building with central laundry, bike storage, and a live in super. Seconds from the 1/2/3 trains at 96th street, as well as express bus service. Minutes to central park, Whole Foods, Trader Joes, Target, and the convenience of the Upper West Site. A truly special place to call home. Ongoing capital Assessments total $851.06.
Listing Courtesy of Weichert Properties
- View more details +
- Features
-
- A/C [Window Units]
- Washer / Dryer
- View / Exposure
-
- North, East, South Exposures
- Close details -
- Contact
-
William Abramson
License Licensed As: William D. AbramsonDirector of Brokerage, Licensed Associate Real Estate Broker
W: 646-637-9062
M: 917-295-7891
- Mortgage Calculator
-

