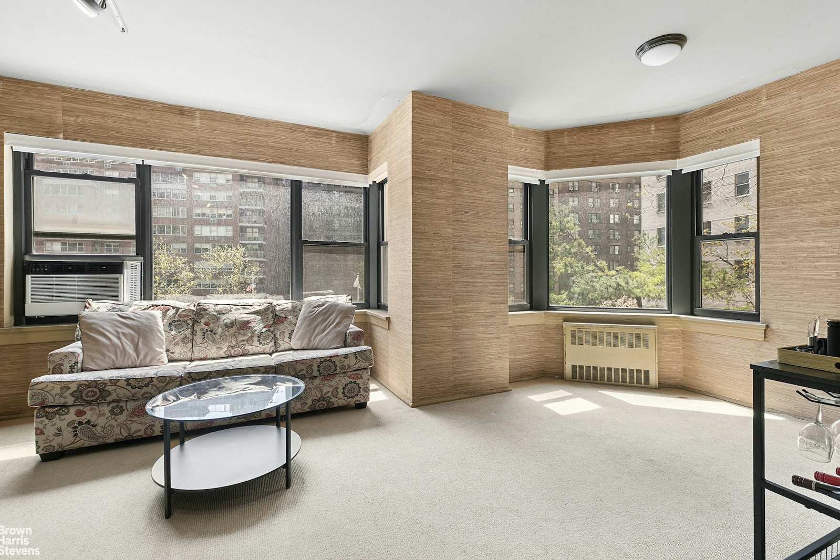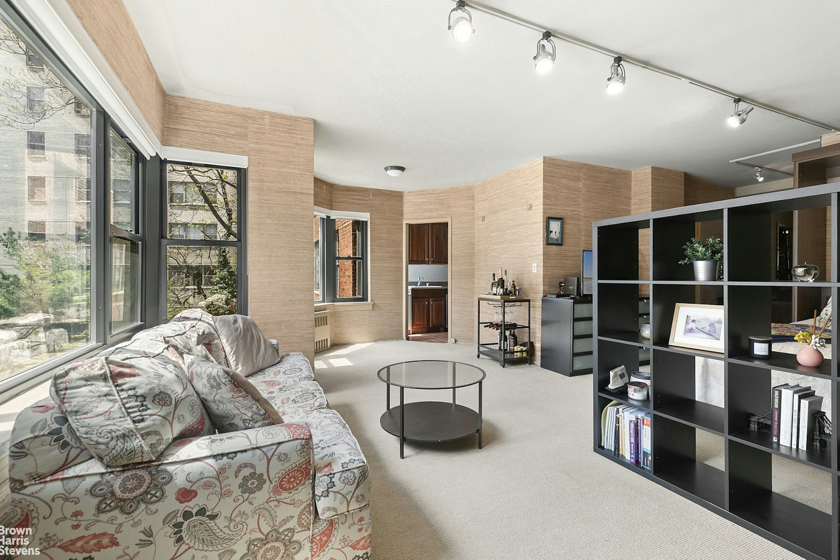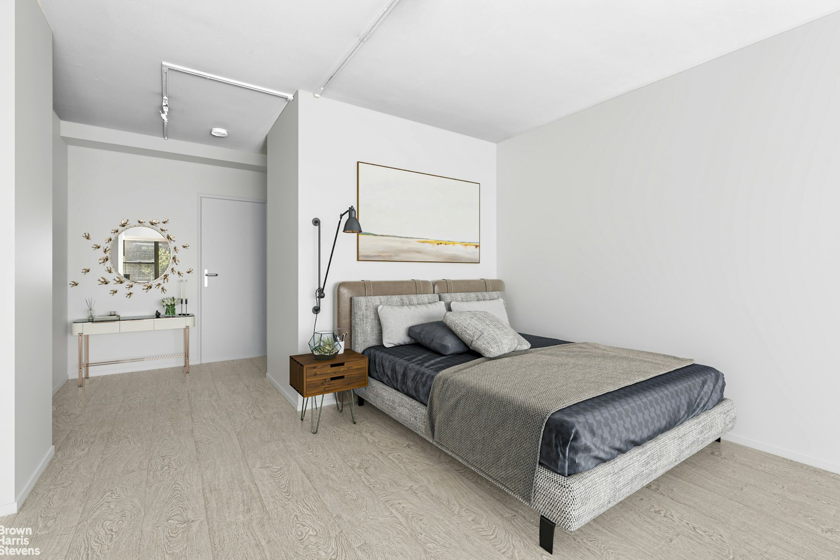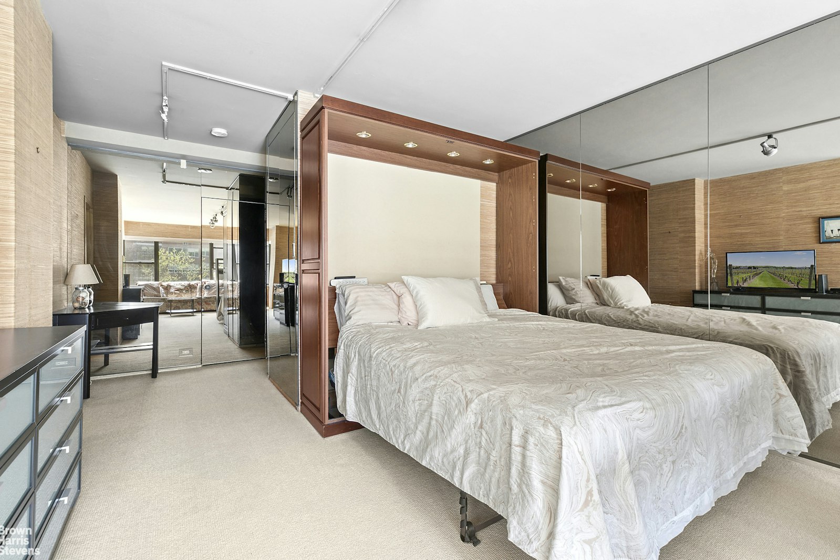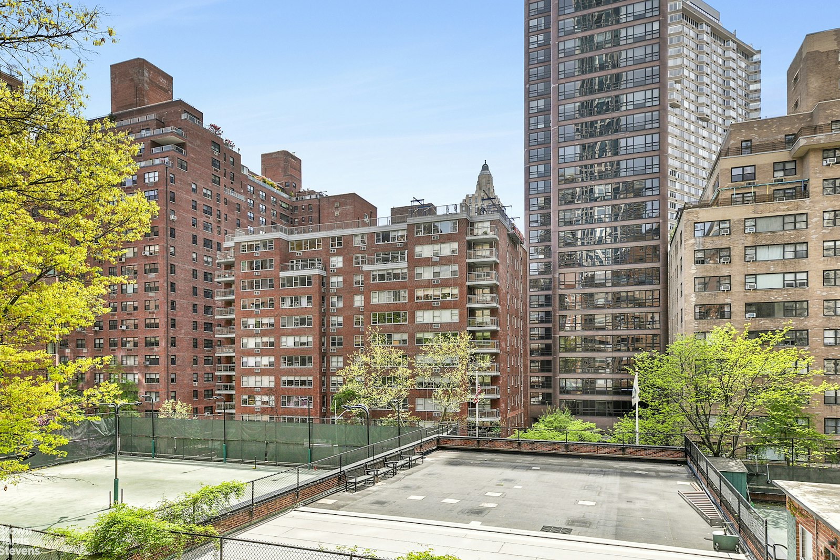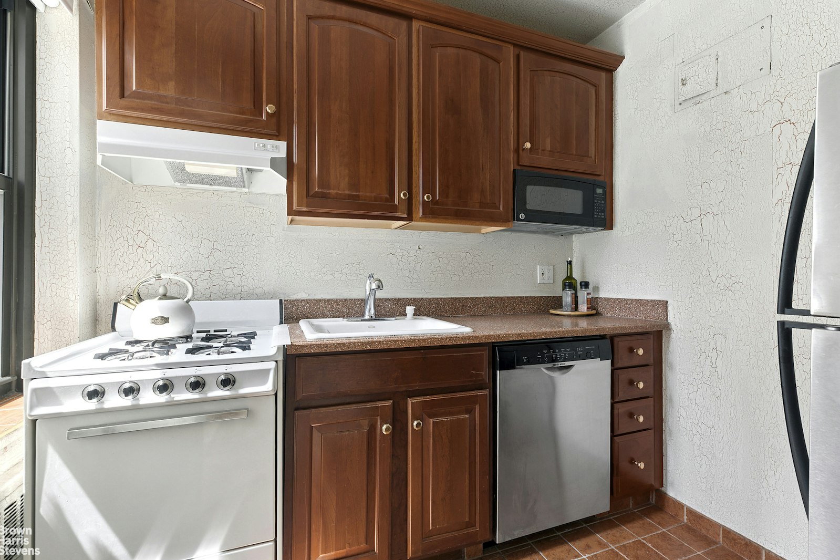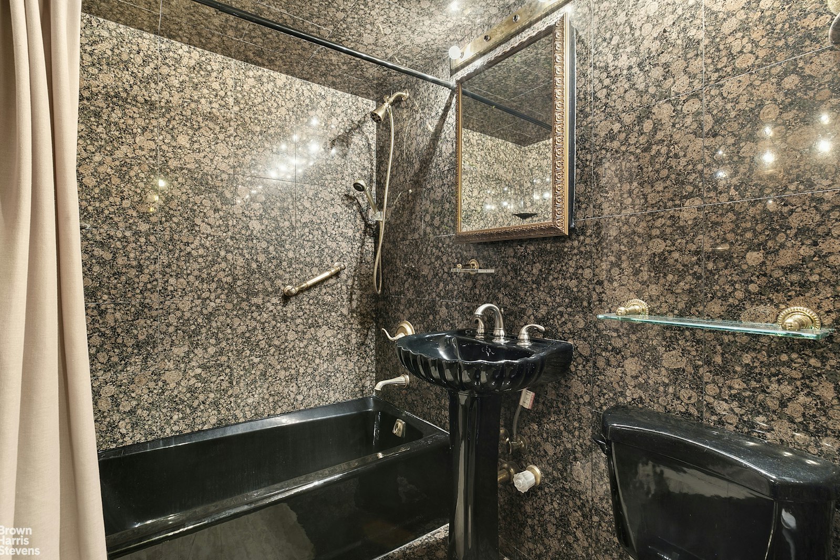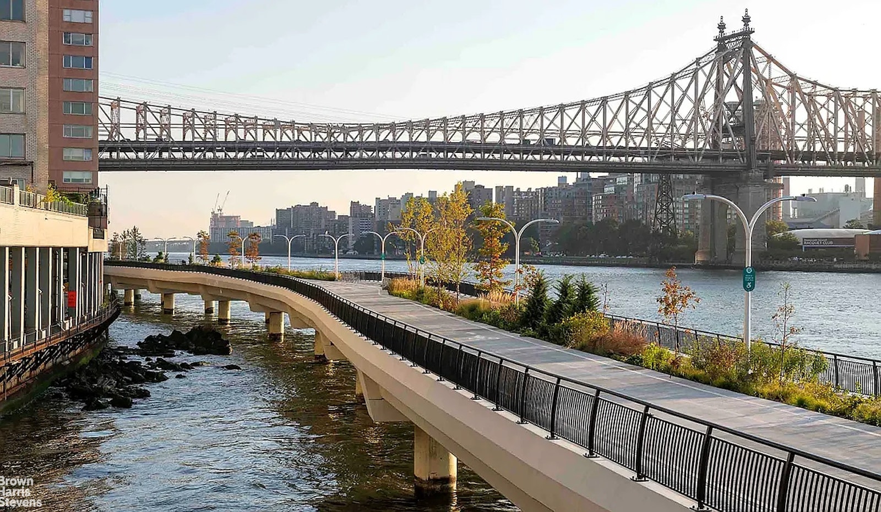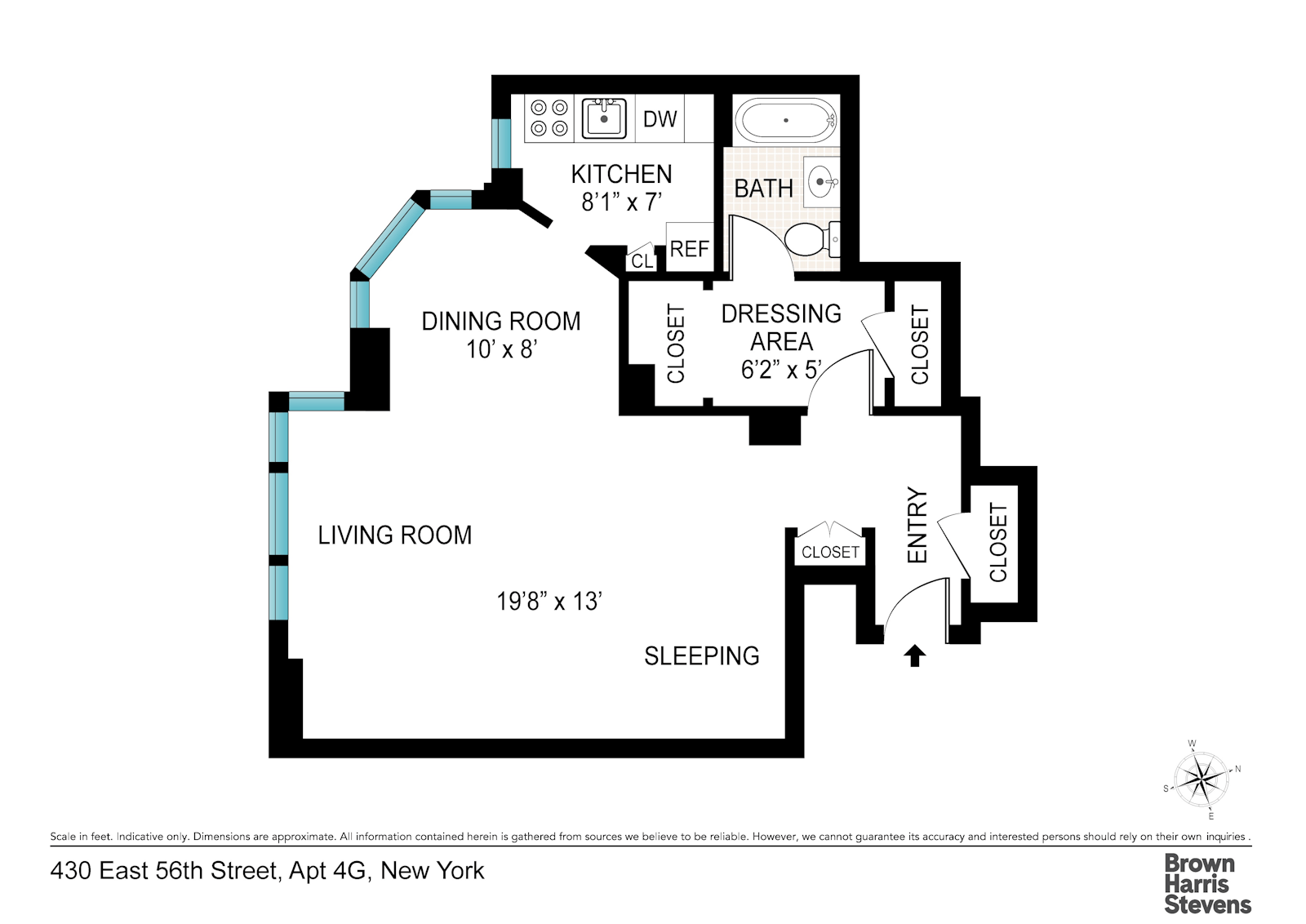
Sutton Place | First Avenue & Sutton Place
- $ 435,000
- Bedrooms
- 1 Bathrooms
- Approx. SF
- 70%Financing Allowed
- Details
- Co-opOwnership
- $ Common Charges
- $ Real Estate Taxes
- ActiveStatus

- Description
-
Quiet. South-facing with great light. Open sky. A peaceful home in Sutton Place awaits.
This large studio has all the right attributes with a windowed kitchen, excellent closet space and a dressing area. A smart layout includes areas for living, dining and sleeping. The apartment overlooks the private tennis club behind the building, ensuring an open view. Cosmetic changes will personalize it to your taste and make this home move-in ready in no time.
Sutton Manor is a full-service boutique co-op located in the heart of Sutton Place. The building boasts full-time friendly doormen, a Resident Manager, roof deck, courtyard garden, laundry room and private access to the Town Tennis Club. Neighborhood favorites include the new East River Esplanade, Trader Joe's, Whole Foods, Bloomingdale's, and wonderful restaurants. Pets and pieds-a-terre are welcome and 70% financing is permitted. Note that some images are virtually staged. Please contact the exclusive listing agent at BHS for accurate information and to schedule an appointment.Quiet. South-facing with great light. Open sky. A peaceful home in Sutton Place awaits.
This large studio has all the right attributes with a windowed kitchen, excellent closet space and a dressing area. A smart layout includes areas for living, dining and sleeping. The apartment overlooks the private tennis club behind the building, ensuring an open view. Cosmetic changes will personalize it to your taste and make this home move-in ready in no time.
Sutton Manor is a full-service boutique co-op located in the heart of Sutton Place. The building boasts full-time friendly doormen, a Resident Manager, roof deck, courtyard garden, laundry room and private access to the Town Tennis Club. Neighborhood favorites include the new East River Esplanade, Trader Joe's, Whole Foods, Bloomingdale's, and wonderful restaurants. Pets and pieds-a-terre are welcome and 70% financing is permitted. Note that some images are virtually staged. Please contact the exclusive listing agent at BHS for accurate information and to schedule an appointment.
Listing Courtesy of Brown Harris Stevens Residential Sales LLC
- View more details +
- Features
-
- A/C
- Close details -
- Contact
-
William Abramson
License Licensed As: William D. AbramsonDirector of Brokerage, Licensed Associate Real Estate Broker
W: 646-637-9062
M: 917-295-7891
- Mortgage Calculator
-

