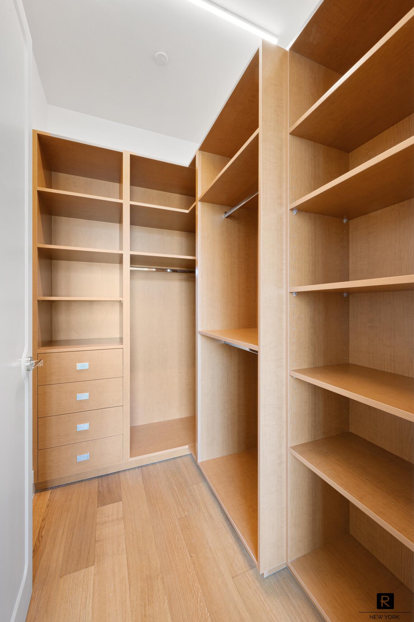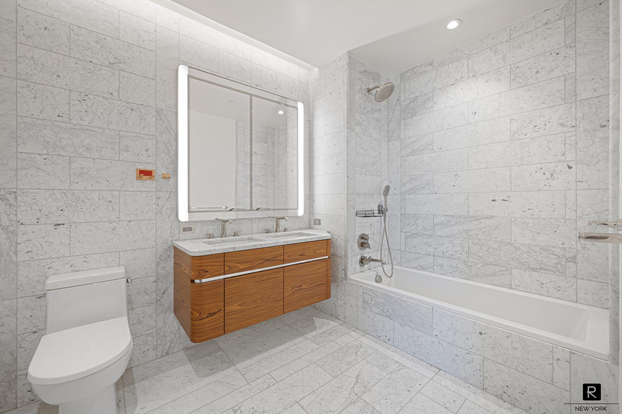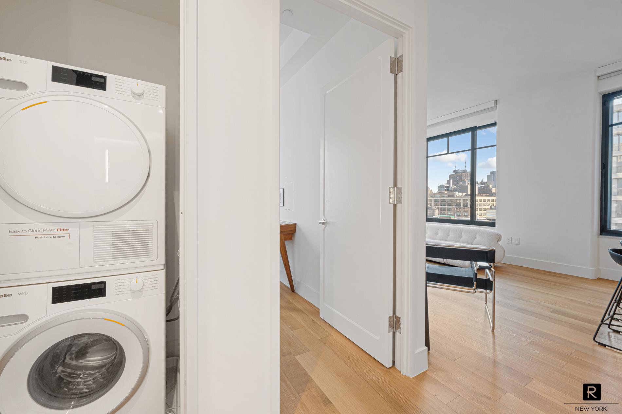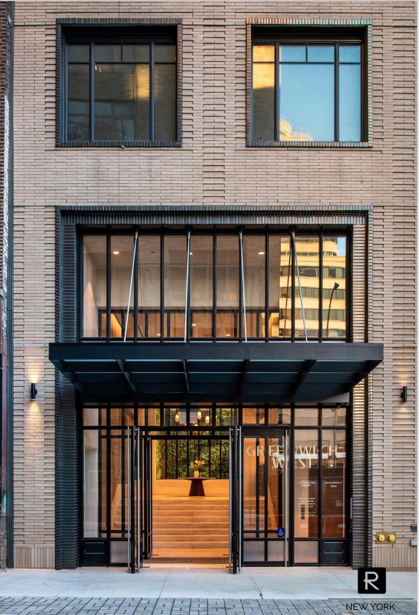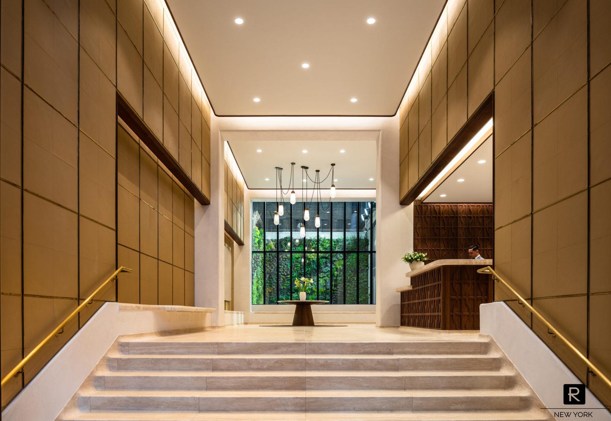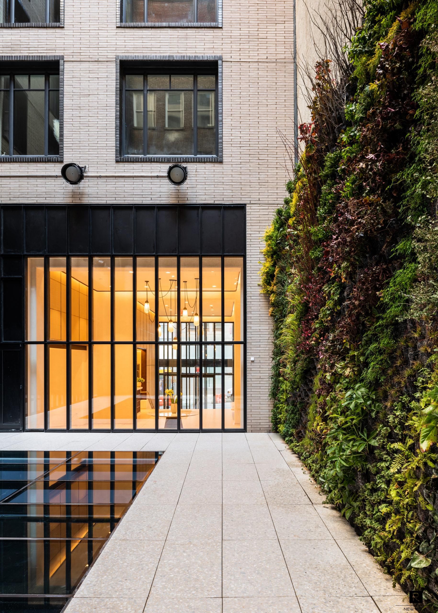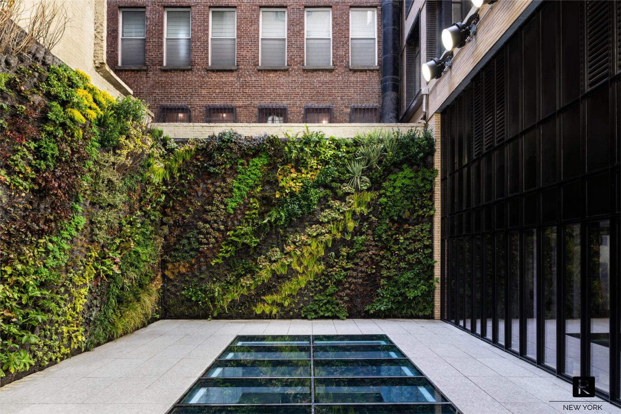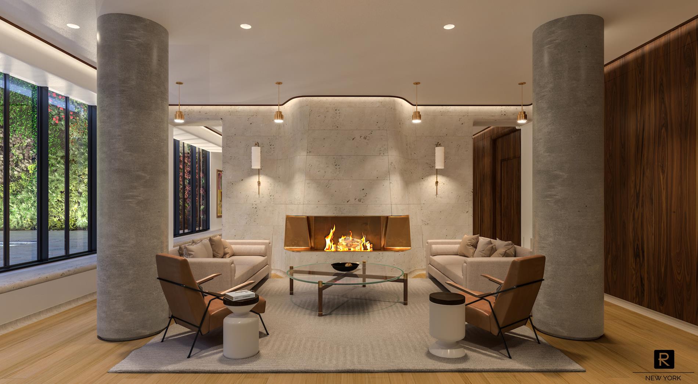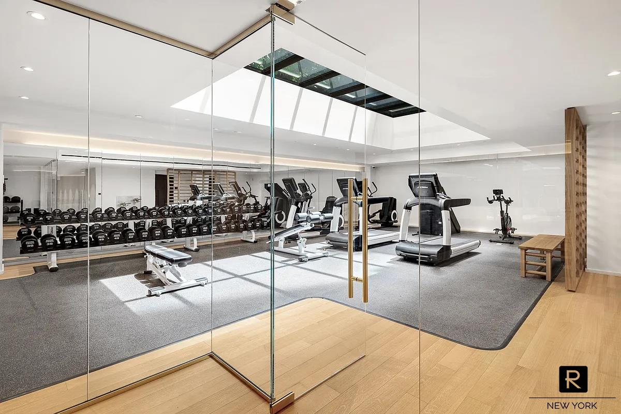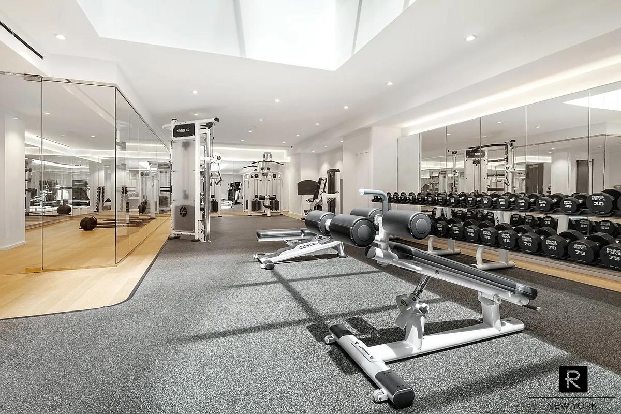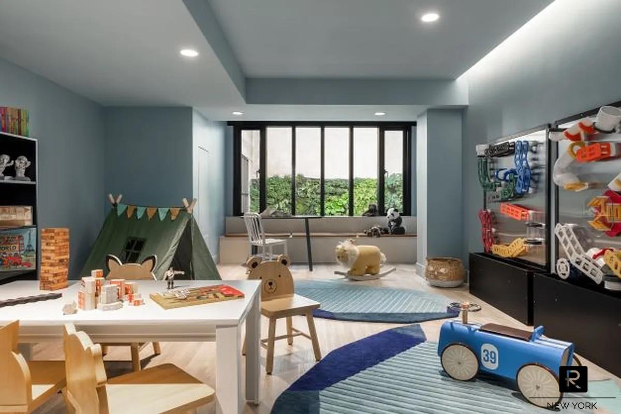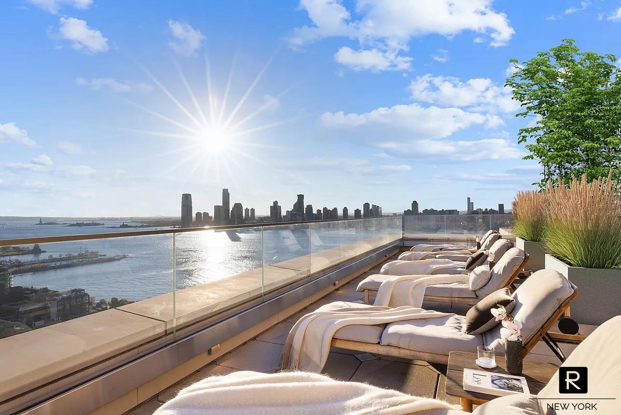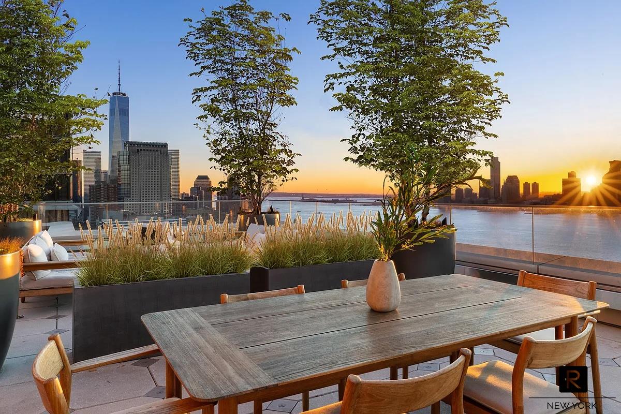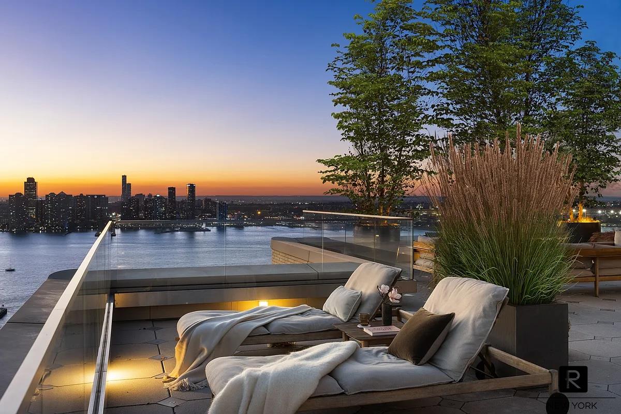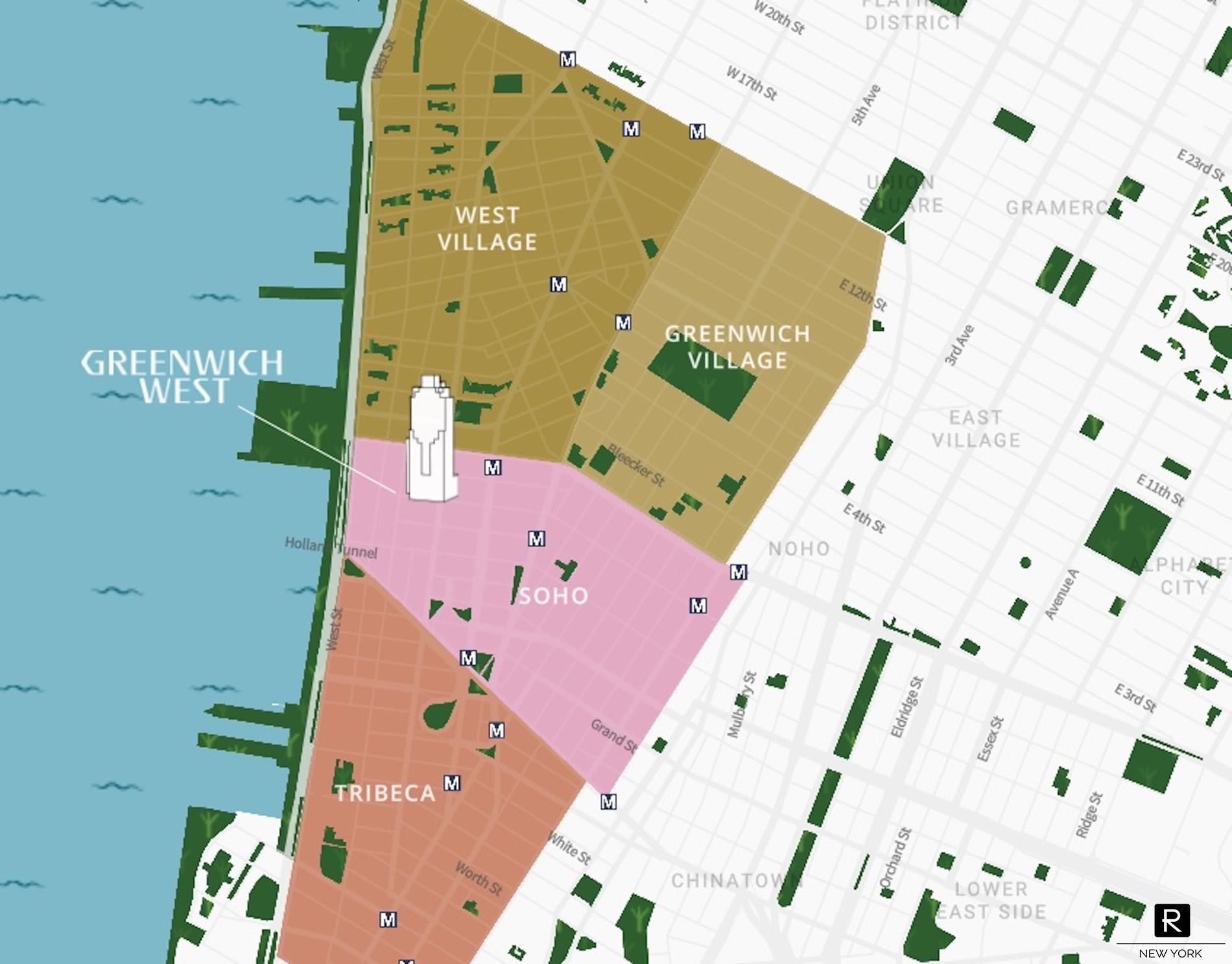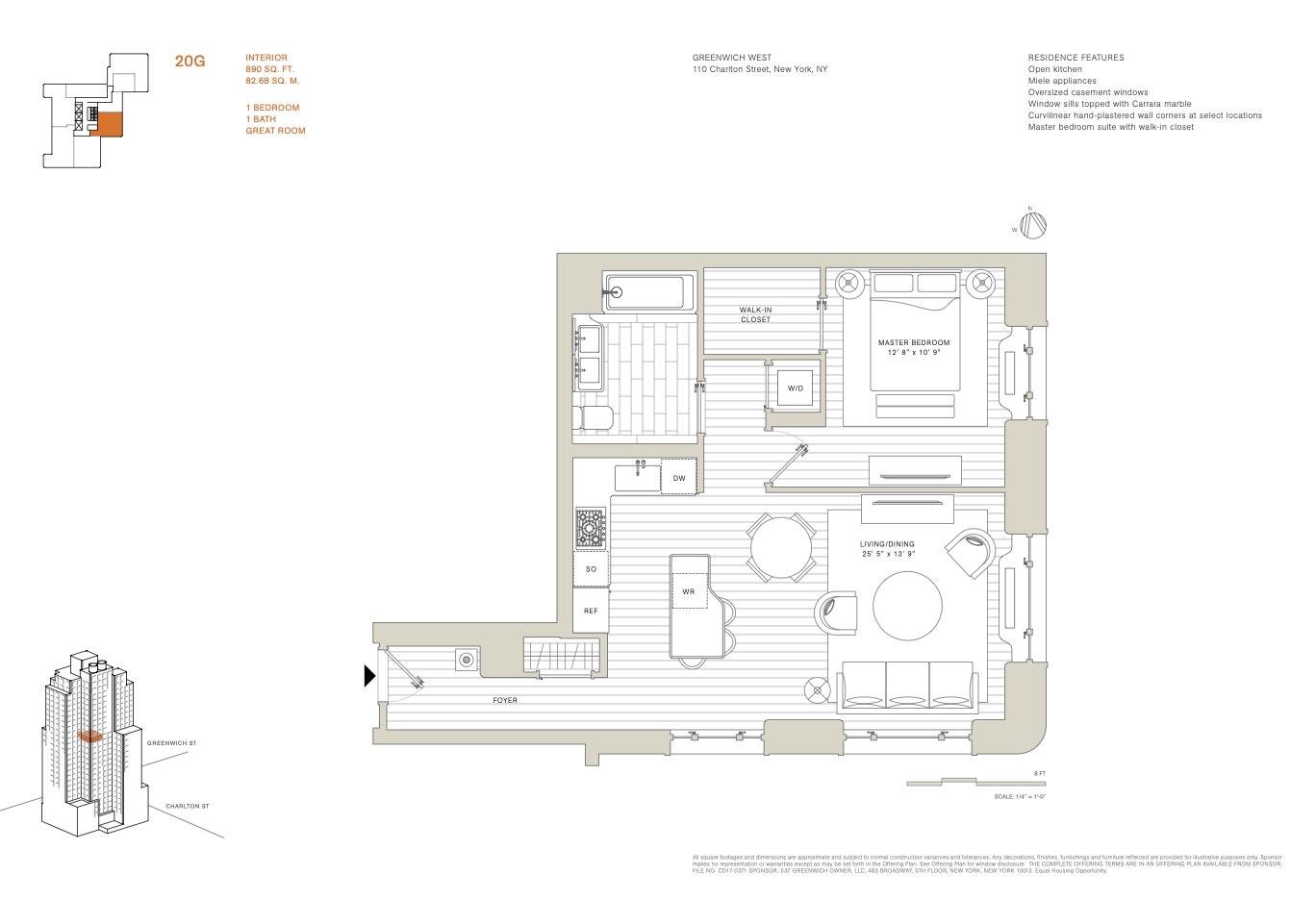
Soho | Hudson Street & Greenwich Avenue
- $ 2,150,000
- 1 Bedrooms
- 1 Bathrooms
- 890 Approx. SF
- 90%Financing Allowed
- Details
- CondoOwnership
- $ 1,009Common Charges
- $ 1,726Real Estate Taxes
- ActiveStatus

- Description
-
Residence 20G at Greenwich West is a spacious one-bedroom, one-bathroom corner condominium offering stunning East and South exposures, including views of the Statue of Liberty. Designed by Parisian architect Sebastien Segers, this home features an open island kitchen leading into a spacious 25-foot-long living and entertaining area.
Expansive casement windows flood the space with natural light, accentuating the wide-plank European white oak floors. The gourmet kitchen showcases Miele appliances, custom walnut cabinetry, and fluted mirror casework by Molteni&C, while the uniquely designed island and countertops are clad in honed Carrara marble. The spa-like bathroom is finished in marble, engineered-rosewood wall-hung vanities, and polished nickel hardware, creating a serene retreat.
Situated in one of New York’s most coveted neighborhoods, Greenwich West is a Parisian-inspired residential collection blending West Soho’s industrial charm with European elegance.Residence 20G at Greenwich West is a spacious one-bedroom, one-bathroom corner condominium offering stunning East and South exposures, including views of the Statue of Liberty. Designed by Parisian architect Sebastien Segers, this home features an open island kitchen leading into a spacious 25-foot-long living and entertaining area.
Expansive casement windows flood the space with natural light, accentuating the wide-plank European white oak floors. The gourmet kitchen showcases Miele appliances, custom walnut cabinetry, and fluted mirror casework by Molteni&C, while the uniquely designed island and countertops are clad in honed Carrara marble. The spa-like bathroom is finished in marble, engineered-rosewood wall-hung vanities, and polished nickel hardware, creating a serene retreat.
Situated in one of New York’s most coveted neighborhoods, Greenwich West is a Parisian-inspired residential collection blending West Soho’s industrial charm with European elegance.
Listing Courtesy of R New York
- View more details +
- Features
-
- A/C [Central]
- Washer / Dryer
- View / Exposure
-
- City Views
- East, South Exposures
- Close details -
- Contact
-
William Abramson
License Licensed As: William D. AbramsonDirector of Brokerage, Licensed Associate Real Estate Broker
W: 646-637-9062
M: 917-295-7891
- Mortgage Calculator
-


