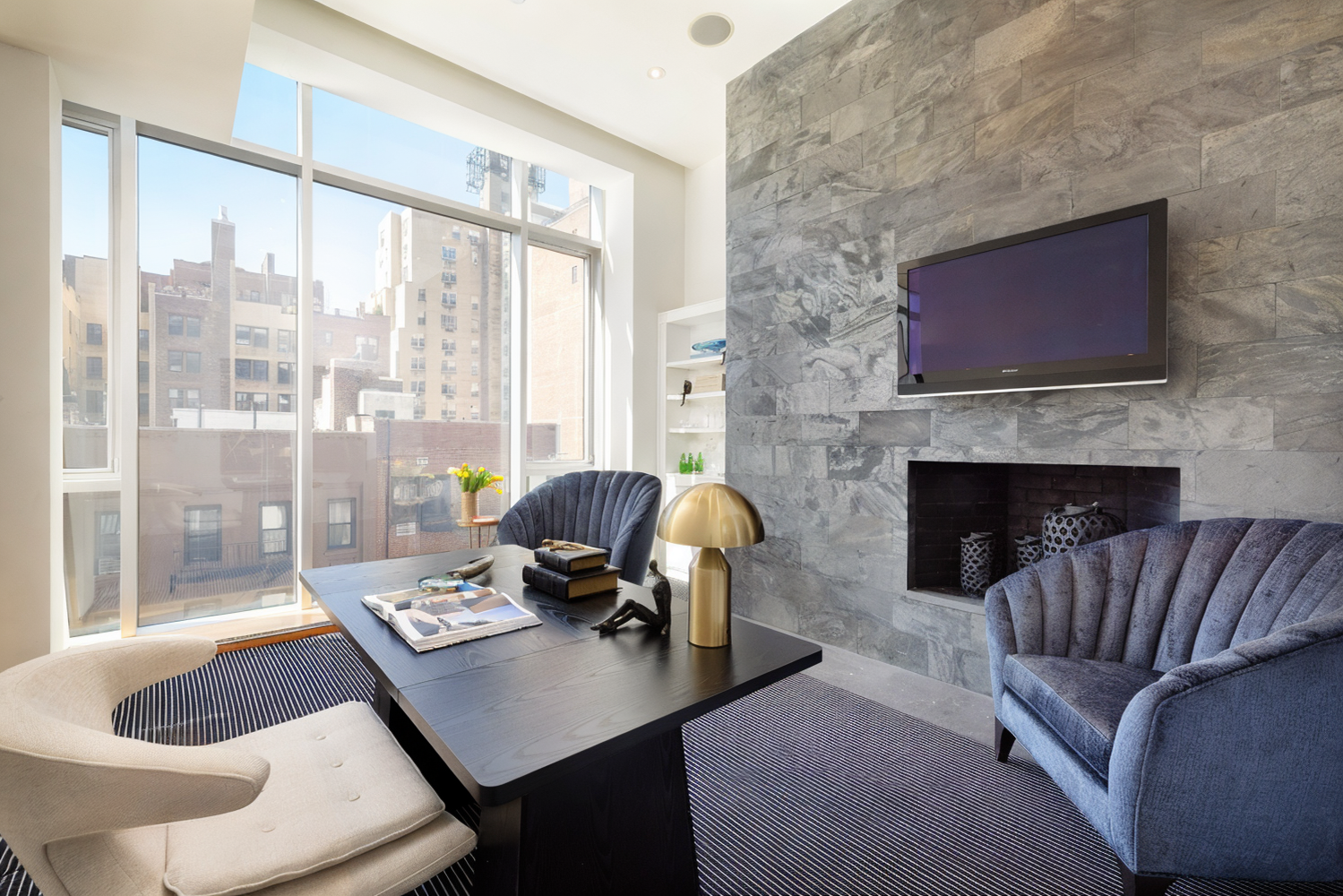
Upper East Side | Lexington Avenue & Third Avenue
- $ 12,995,000
- 5 Bedrooms
- 6.5 Bathrooms
- 6,700 Approx. SF
- 90%Financing Allowed
- Details
- CondoOwnership
- $ Common Charges
- $ 14,291Real Estate Taxes
- ActiveStatus

- Description
-
This TRIPLEX PENTHOUSE located on the Upper East Side in a private full-service CONDO building is something to be seen.
Occupying the 5th, 6th and 7th floor - there is over 6000 interior square feet and over 3000 exterior square feet. Get ready to be wowed by this loft like apartment with THREE large private outdoor spaces.
Apartment highlights:
Interior:
- 4 Bedrooms each with en suite bathrooms
- Primary Bedroom has two private spa like bathrooms
- Loft living/dining room and has 46 feet of floor to ceiling windows with Southern Light
- 6.5 Bathrooms
- 2 Laundry Rooms
- Home office
- Enormous state of the art eat in kitchen
- 2 Private Entrances
- Fireplace
- Game Room
- 5 Exterior Private Terraces
- 3 Large Terraces
- 2 Balconies off the Primary Suite
- Private Basketball court
- Private Outdoor Dining Room with grill
Did someone say build your private pickleball court?
FSB with super and doorman!
Some images are virtually staged for visual representation.This TRIPLEX PENTHOUSE located on the Upper East Side in a private full-service CONDO building is something to be seen.
Occupying the 5th, 6th and 7th floor - there is over 6000 interior square feet and over 3000 exterior square feet. Get ready to be wowed by this loft like apartment with THREE large private outdoor spaces.
Apartment highlights:
Interior:
- 4 Bedrooms each with en suite bathrooms
- Primary Bedroom has two private spa like bathrooms
- Loft living/dining room and has 46 feet of floor to ceiling windows with Southern Light
- 6.5 Bathrooms
- 2 Laundry Rooms
- Home office
- Enormous state of the art eat in kitchen
- 2 Private Entrances
- Fireplace
- Game Room
- 5 Exterior Private Terraces
- 3 Large Terraces
- 2 Balconies off the Primary Suite
- Private Basketball court
- Private Outdoor Dining Room with grill
Did someone say build your private pickleball court?
FSB with super and doorman!
Some images are virtually staged for visual representation.
Listing Courtesy of Coldwell Banker Warburg
- View more details +
- Features
-
- A/C
- Washer / Dryer
- Outdoor
-
- Terrace
- View / Exposure
-
- North, South Exposures
- Close details -
- Contact
-
William Abramson
License Licensed As: William D. AbramsonDirector of Brokerage, Licensed Associate Real Estate Broker
W: 646-637-9062
M: 917-295-7891
- Mortgage Calculator
-

















.jpg)