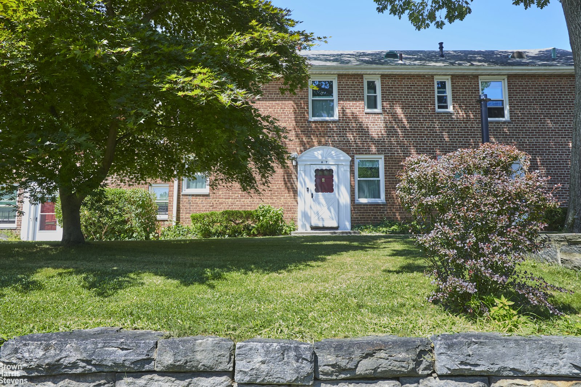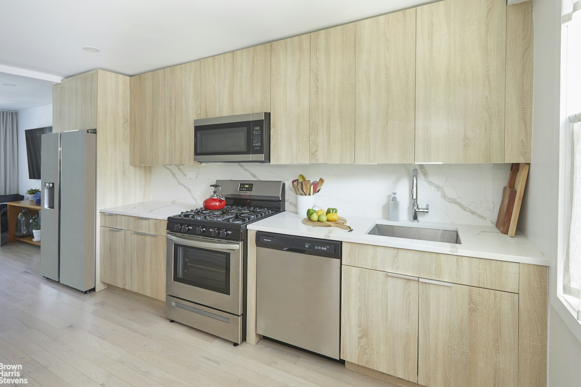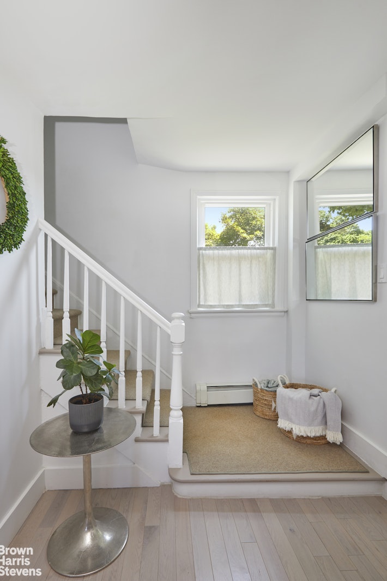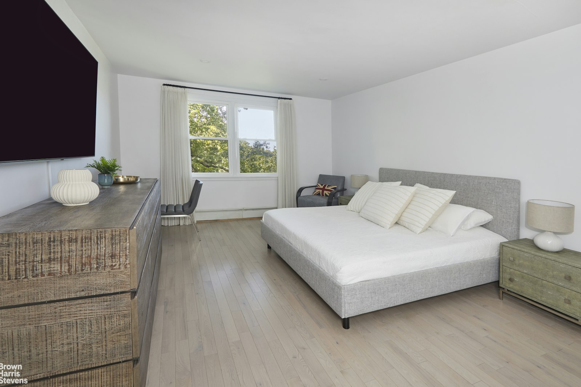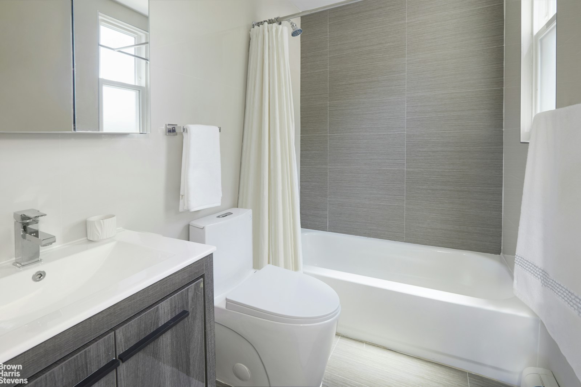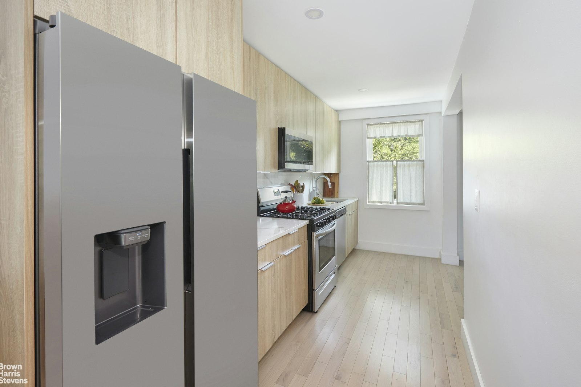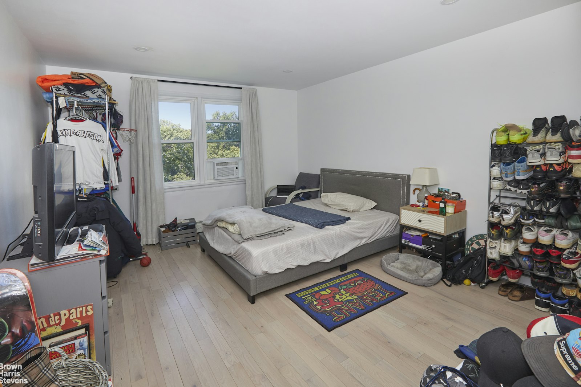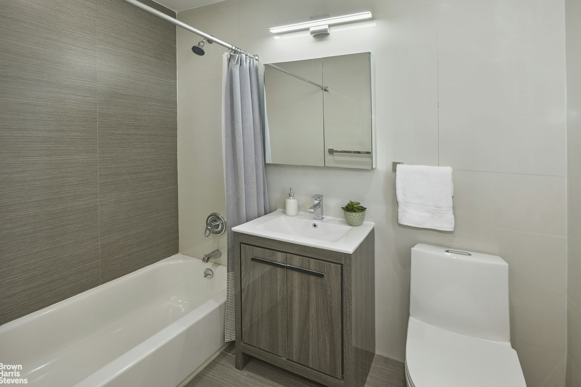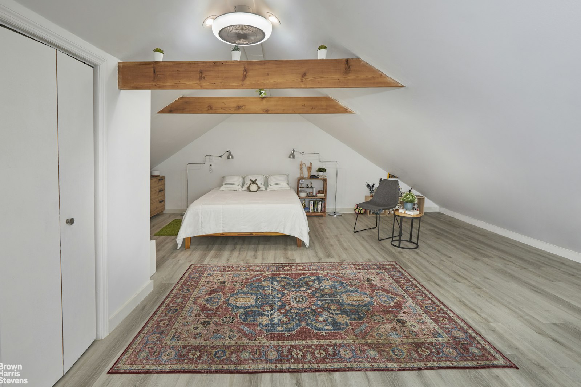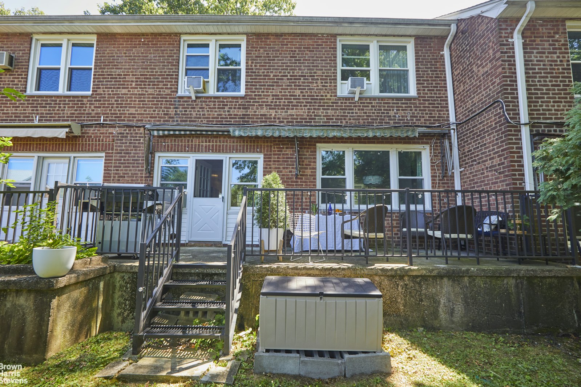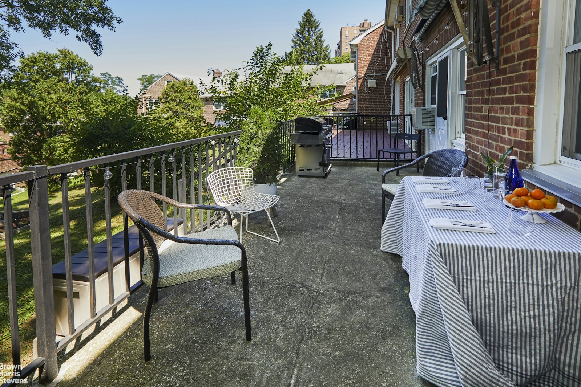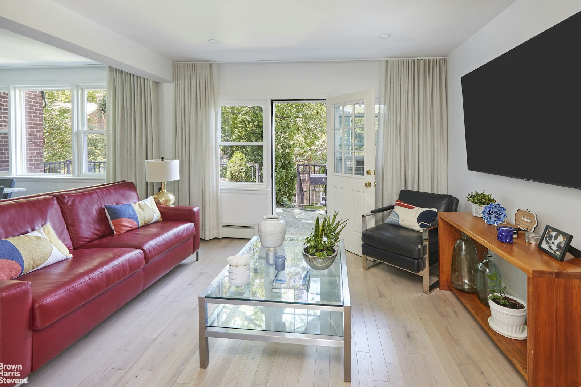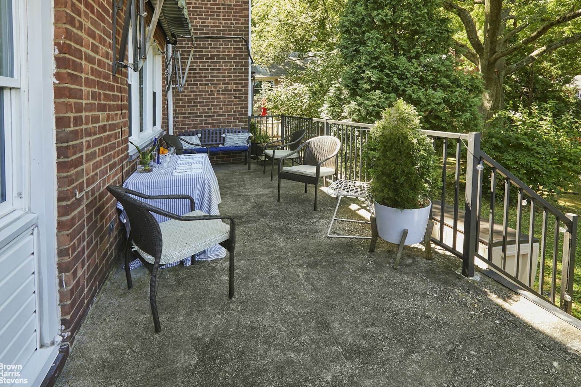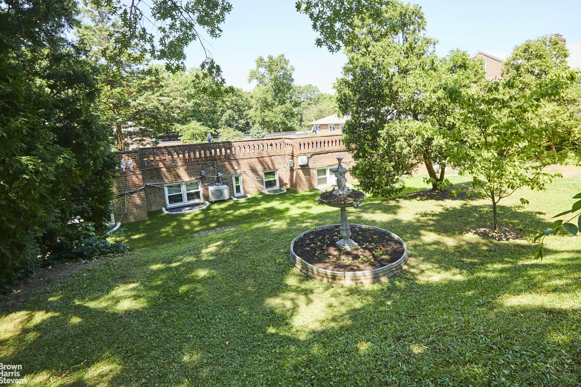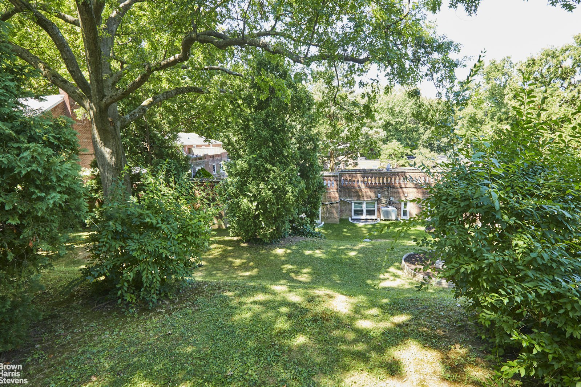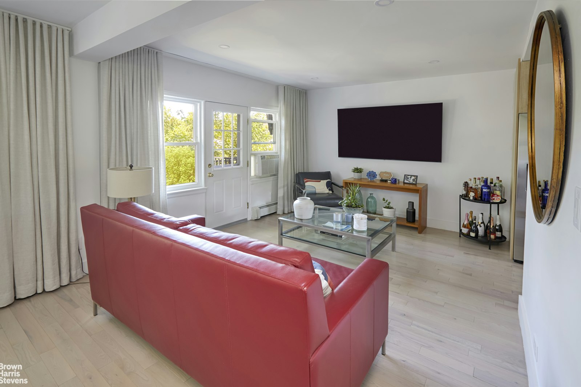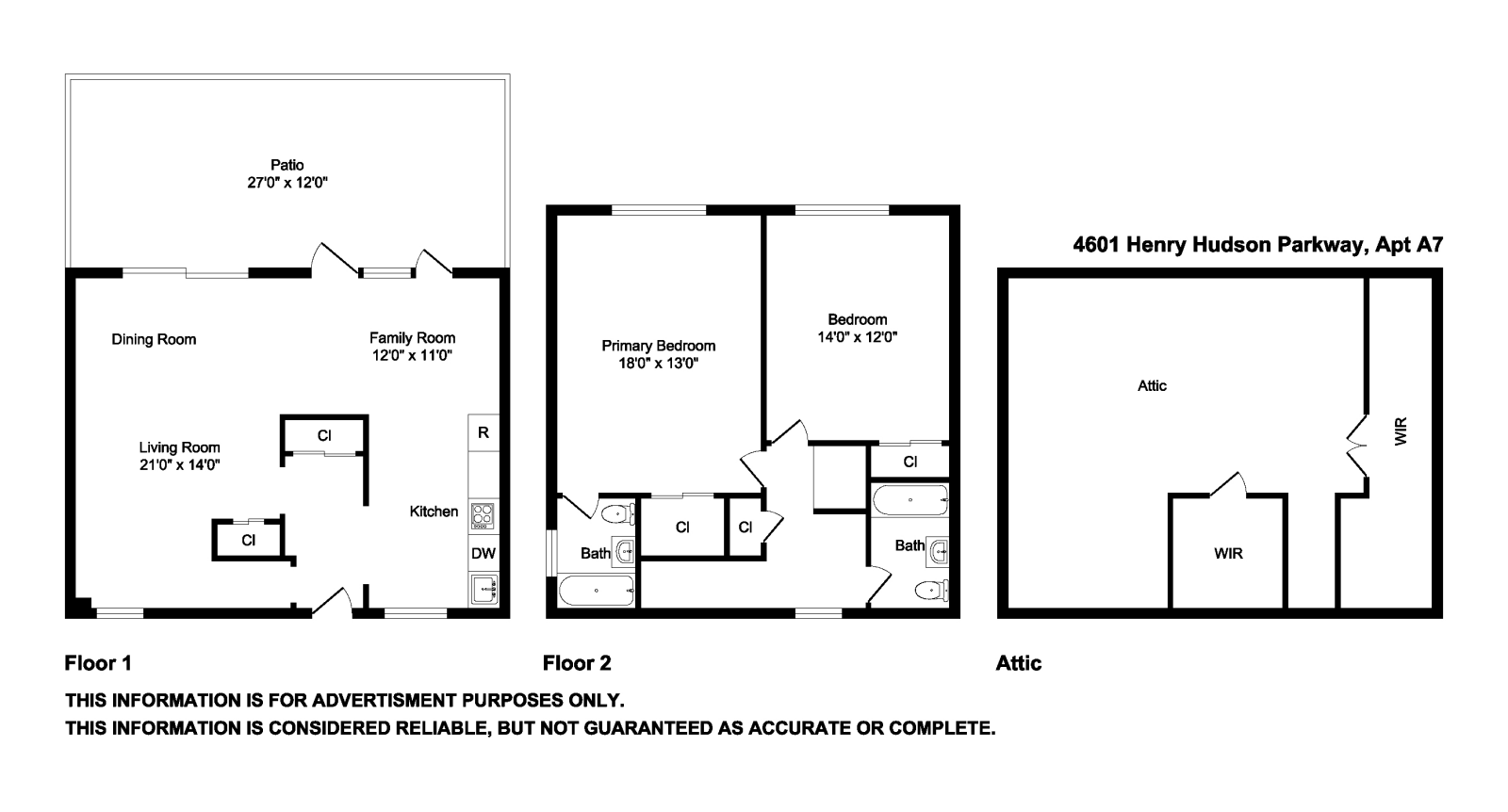
Riverdale | West 247th Street & West 246th Street
- $ 525,000
- 2 Bedrooms
- 2.5 Bathrooms
- 1,350 Approx. SF
- 80%Financing Allowed
- Details
- Co-opOwnership
- $ Common Charges
- $ Real Estate Taxes
- ActiveStatus

- Description
-
Stunning and spacious, 2bed, 2.5bath attached townhouse-style co-op with bonus room in a park-like garden setting. Enter your private front door entrance and feel like you are in a single family home.... All day natural light beaming through from both west and eastern exposures. Large open living and dining space with direct access to your oversized private rear-deck, overlooking a large grassy enclosed backyard area. Windowed kitchen, cleverly designed to maximize storage, complete with all appliances. Sun-filled corner primary bedroom with modern en-suite windowed bathroom featuring a glased stall shower. The kitchen and bathrooms have all been recently renovated. Beautiful light stained hardwood floors and abundant closet space throughout. New washer/dryer closet has been installed in the unit, along with a new half bath on the first level. The former attic space has also been recently converted to a spacious extra room (+600 sq ft) for whatever the owners need. There is something very unique and special about this home!!!
There is a live-in superintendent and staff that maintain the grounds year-round. Underground assigned parking is also available for a monthly fee. Bike storage too. Dogs are allowed with board approval. The home is surrounded by green space, parks, shopping and dining. At the corner is the Rail-Link bus service to both Metro-North stations, Riverdale & Spuyten-Duyvil. The local buses BX10, BX20, and BX7 to the #1, 4 & A trains and express buses BXM 1, 2 and 18 provide seamless access to the city.
Consisting of 50 Townhomes, Dogwood Close is situated in a park like setting that affords its residents the charm and peace that makes Riverdale special. Close to Shops, Restaurants, Schools and Houses of Worship.Stunning and spacious, 2bed, 2.5bath attached townhouse-style co-op with bonus room in a park-like garden setting. Enter your private front door entrance and feel like you are in a single family home.... All day natural light beaming through from both west and eastern exposures. Large open living and dining space with direct access to your oversized private rear-deck, overlooking a large grassy enclosed backyard area. Windowed kitchen, cleverly designed to maximize storage, complete with all appliances. Sun-filled corner primary bedroom with modern en-suite windowed bathroom featuring a glased stall shower. The kitchen and bathrooms have all been recently renovated. Beautiful light stained hardwood floors and abundant closet space throughout. New washer/dryer closet has been installed in the unit, along with a new half bath on the first level. The former attic space has also been recently converted to a spacious extra room (+600 sq ft) for whatever the owners need. There is something very unique and special about this home!!!
There is a live-in superintendent and staff that maintain the grounds year-round. Underground assigned parking is also available for a monthly fee. Bike storage too. Dogs are allowed with board approval. The home is surrounded by green space, parks, shopping and dining. At the corner is the Rail-Link bus service to both Metro-North stations, Riverdale & Spuyten-Duyvil. The local buses BX10, BX20, and BX7 to the #1, 4 & A trains and express buses BXM 1, 2 and 18 provide seamless access to the city.
Consisting of 50 Townhomes, Dogwood Close is situated in a park like setting that affords its residents the charm and peace that makes Riverdale special. Close to Shops, Restaurants, Schools and Houses of Worship.
Listing Courtesy of Brown Harris Stevens Residential Sales LLC
- View more details +
- Features
-
- A/C
- Washer / Dryer
- View / Exposure
-
- East, West Exposures
- Close details -
- Contact
-
William Abramson
License Licensed As: William D. AbramsonDirector of Brokerage, Licensed Associate Real Estate Broker
W: 646-637-9062
M: 917-295-7891
- Mortgage Calculator
-

