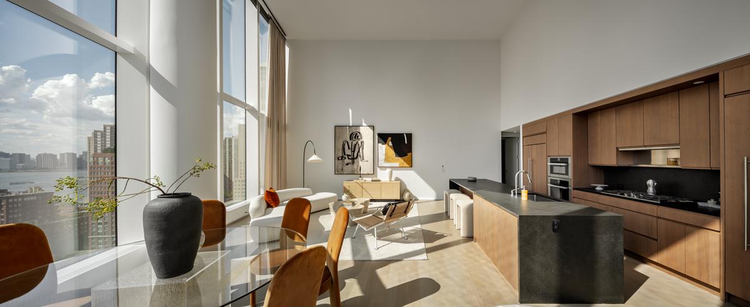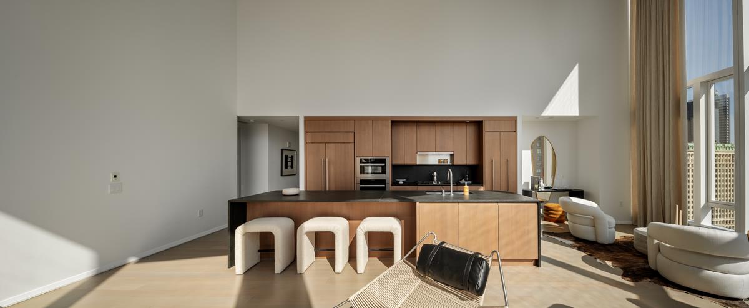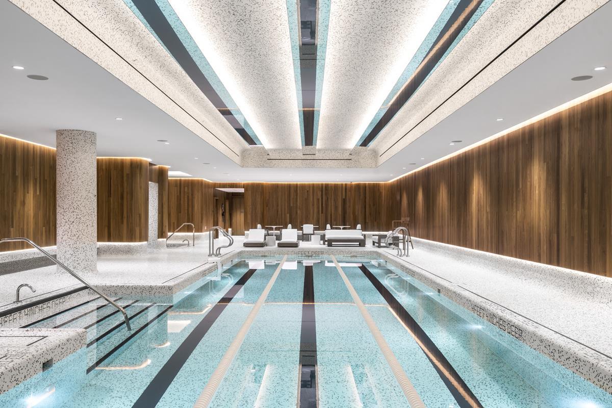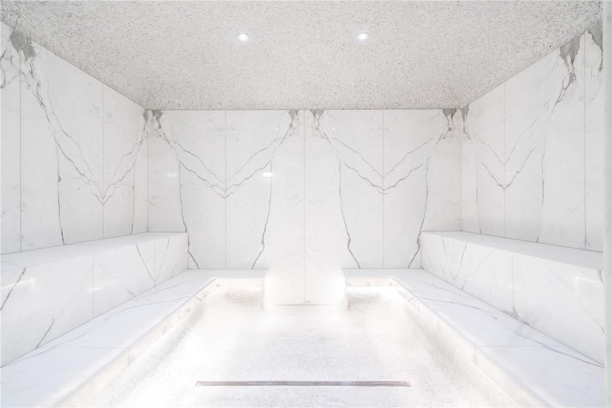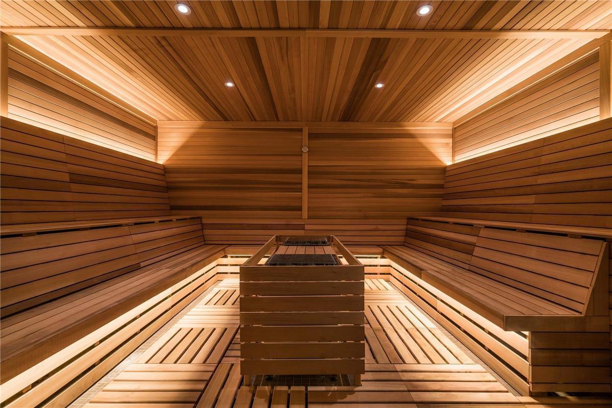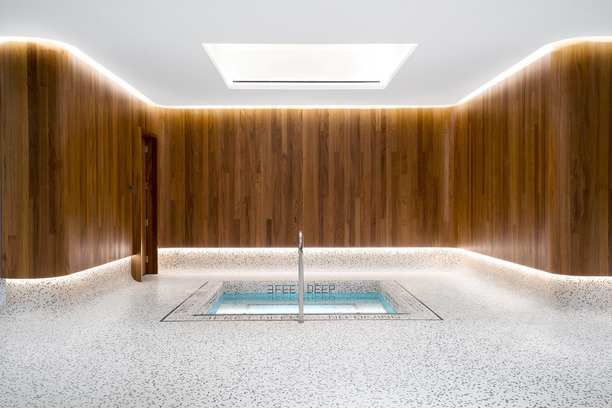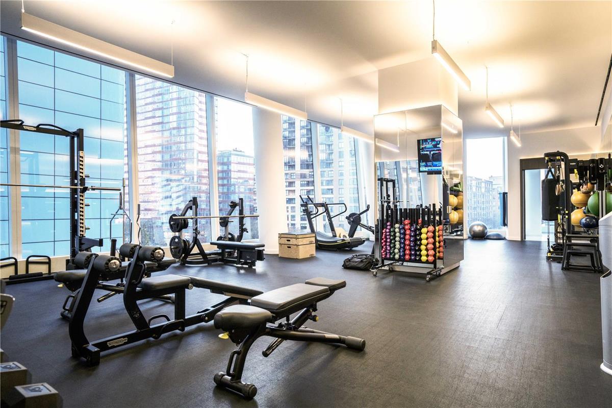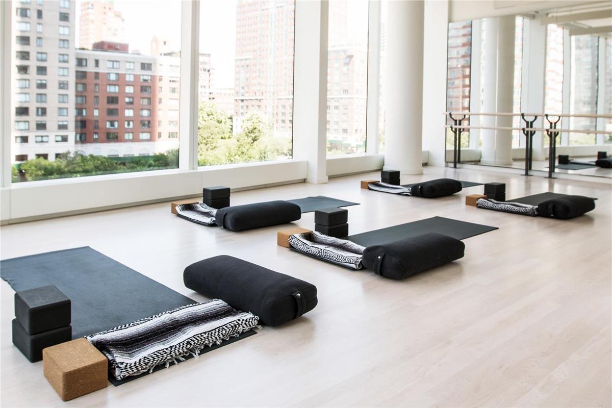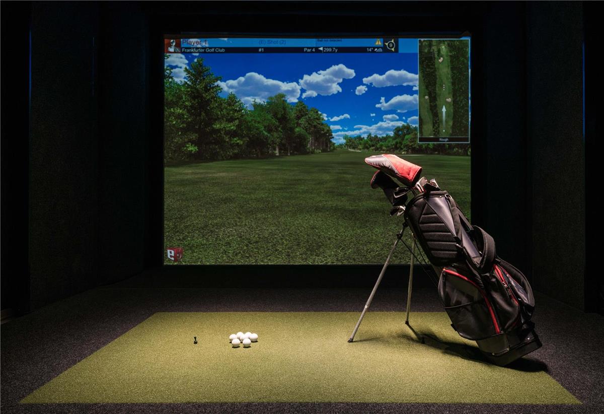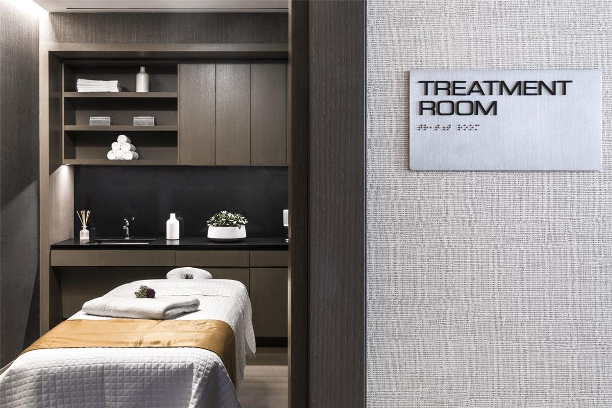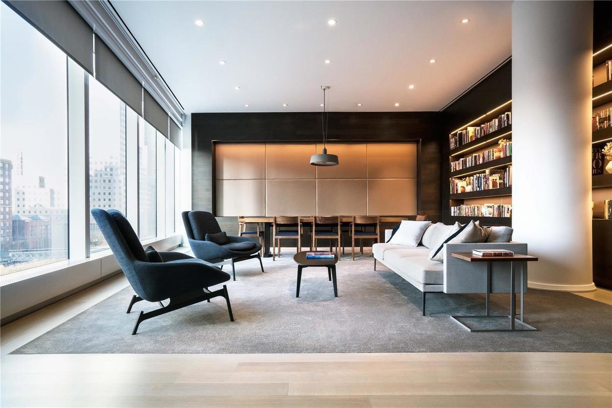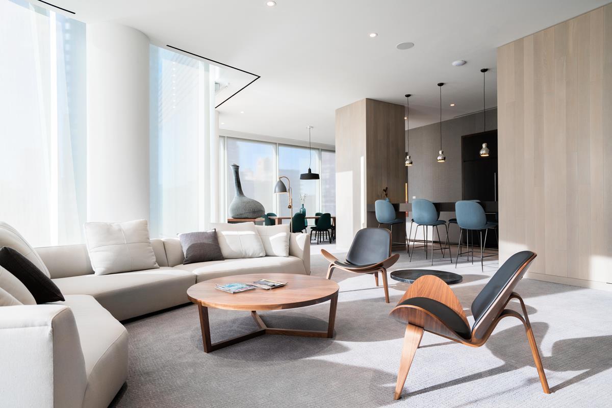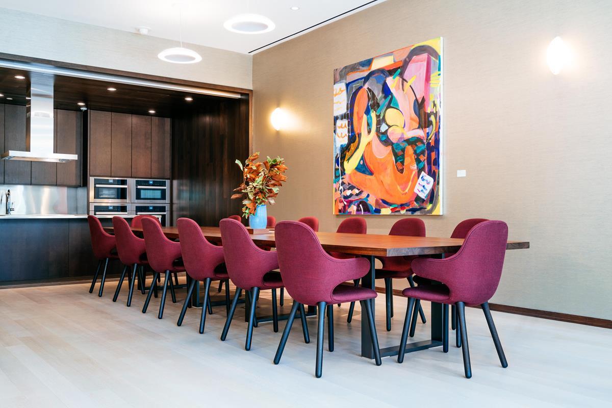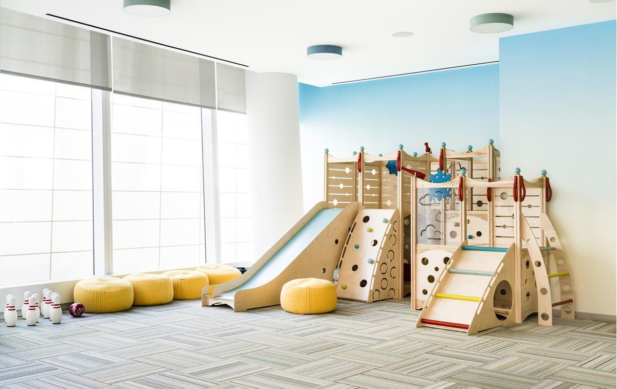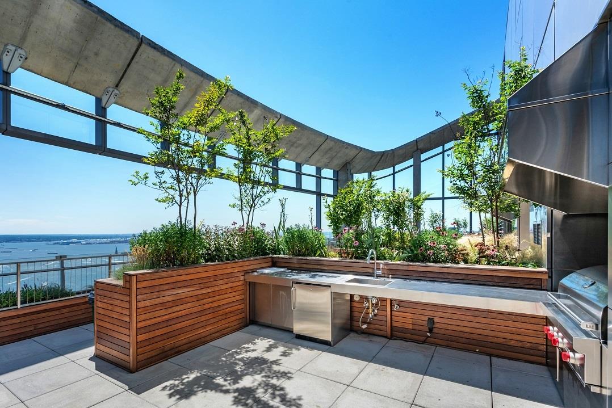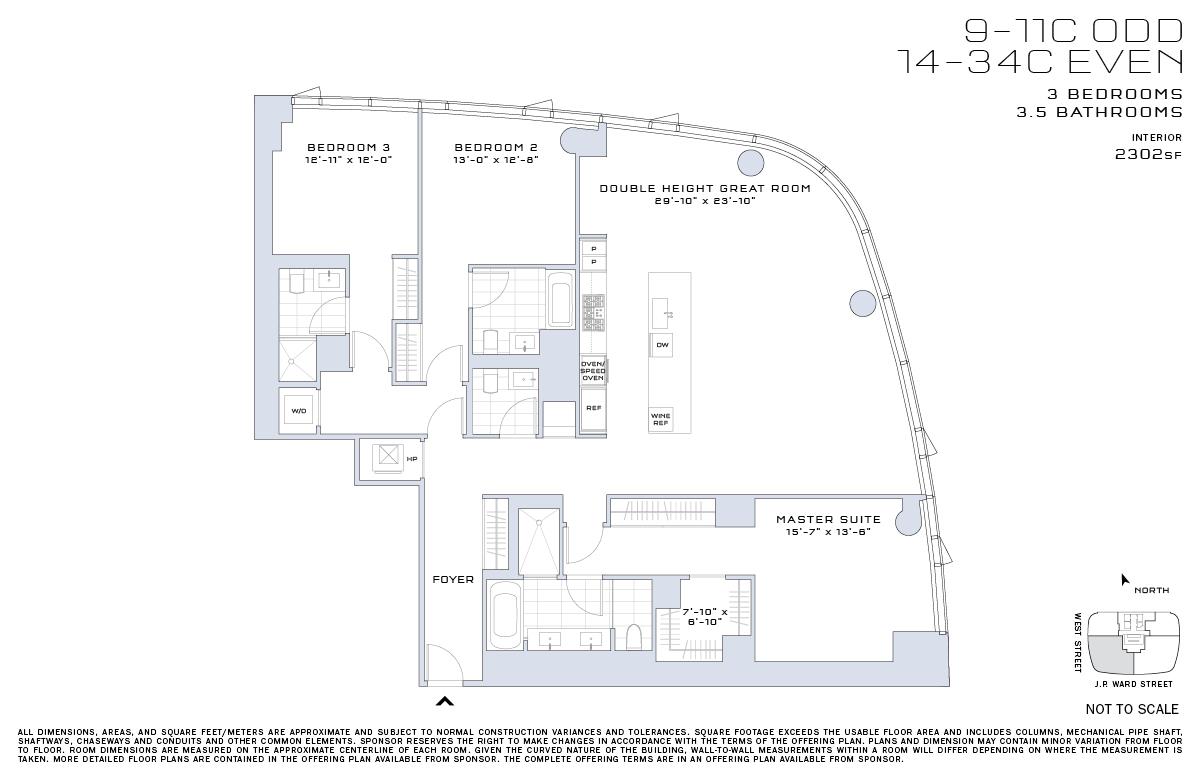
Financial District | Joseph P. Ward Street & Rector Street
- $ 4,975,000
- 3 Bedrooms
- 3.5 Bathrooms
- 2,302 Approx. SF
- 90%Financing Allowed
- Details
- CondoOwnership
- $ 3,314Common Charges
- $ 3,936Real Estate Taxes
- ActiveStatus

- Description
-
Residence 18C at 50 West — Soaring Southwest Corner 3-Bedroom with Dramatic Double-Height Ceilings | 2,302 SF
Welcome to Residence 18C, a truly spectacular 3-bedroom, 3.5-bathroom corner home at the iconic 50 West Street, offering 2,302 square feet of luxurious living space in one of Downtown Manhattan’s most distinguished condominiums.
This breathtaking residence features a dramatic living room with soaring double-height ceilings, surrounded by floor-to-ceiling glass that floods the home with light and frames sweeping views of the Hudson River, glowing sunsets, and a dynamic cityscape through its coveted southwest exposures.
The centerpiece of the home is the chef’s kitchen, meticulously designed with:
– A 13-foot island perfect for cooking, dining, and entertaining
– Miele and Sub-zero appliances, including a wine cooler, ventilated range hood, and dishwasher
– Sleek, modern Stevaly cabinetry and pantry storage
The primary suite is a private retreat with generous closet space, great light, and a spa-like bath featuring radiant heated floors, double vanity, soaking tub, glass-enclosed shower, and a Toto smart toilet for ultimate comfort.
Two additional bedrooms each offer en-suite baths and ample closet space, ideal for family, guests, or home office needs.
Additional highlights include:
– Wide-plank hardwood white oak floors throughout
– Powder room for guests
– Washer and dryer in unit
50 West Street offers white-glove service and world-class activated amenities, including:
– A 60th-floor observatory with panoramic city and harbor views
– Full-service fitness center, lap pool, spa, and yoga studio
– Cinema room, golf simulator, children’s playroom, and more
– 24-hour doorman, concierge, and tailored resident services
Modern luxury meets architectural drama in this one-of-a-kind residence. Residence 18C is a rare opportunity to own a home that’s as breathtaking as its views.Residence 18C at 50 West — Soaring Southwest Corner 3-Bedroom with Dramatic Double-Height Ceilings | 2,302 SF
Welcome to Residence 18C, a truly spectacular 3-bedroom, 3.5-bathroom corner home at the iconic 50 West Street, offering 2,302 square feet of luxurious living space in one of Downtown Manhattan’s most distinguished condominiums.
This breathtaking residence features a dramatic living room with soaring double-height ceilings, surrounded by floor-to-ceiling glass that floods the home with light and frames sweeping views of the Hudson River, glowing sunsets, and a dynamic cityscape through its coveted southwest exposures.
The centerpiece of the home is the chef’s kitchen, meticulously designed with:
– A 13-foot island perfect for cooking, dining, and entertaining
– Miele and Sub-zero appliances, including a wine cooler, ventilated range hood, and dishwasher
– Sleek, modern Stevaly cabinetry and pantry storage
The primary suite is a private retreat with generous closet space, great light, and a spa-like bath featuring radiant heated floors, double vanity, soaking tub, glass-enclosed shower, and a Toto smart toilet for ultimate comfort.
Two additional bedrooms each offer en-suite baths and ample closet space, ideal for family, guests, or home office needs.
Additional highlights include:
– Wide-plank hardwood white oak floors throughout
– Powder room for guests
– Washer and dryer in unit
50 West Street offers white-glove service and world-class activated amenities, including:
– A 60th-floor observatory with panoramic city and harbor views
– Full-service fitness center, lap pool, spa, and yoga studio
– Cinema room, golf simulator, children’s playroom, and more
– 24-hour doorman, concierge, and tailored resident services
Modern luxury meets architectural drama in this one-of-a-kind residence. Residence 18C is a rare opportunity to own a home that’s as breathtaking as its views.
Listing Courtesy of Time Equities, Inc.
- View more details +
- Features
-
- A/C [Central]
- Washer / Dryer
- View / Exposure
-
- South, West Exposures
- Close details -
- Contact
-
William Abramson
License Licensed As: William D. AbramsonDirector of Brokerage, Licensed Associate Real Estate Broker
W: 646-637-9062
M: 917-295-7891
- Mortgage Calculator
-

