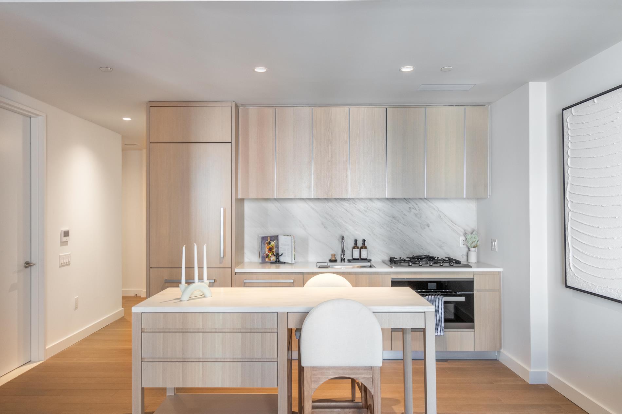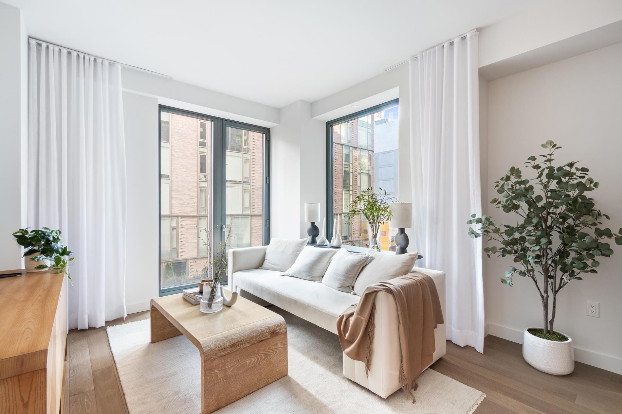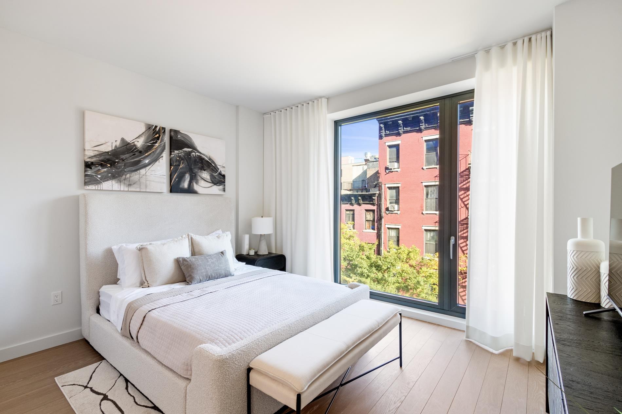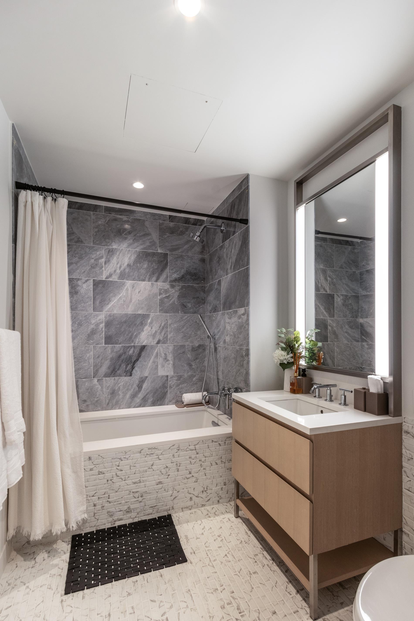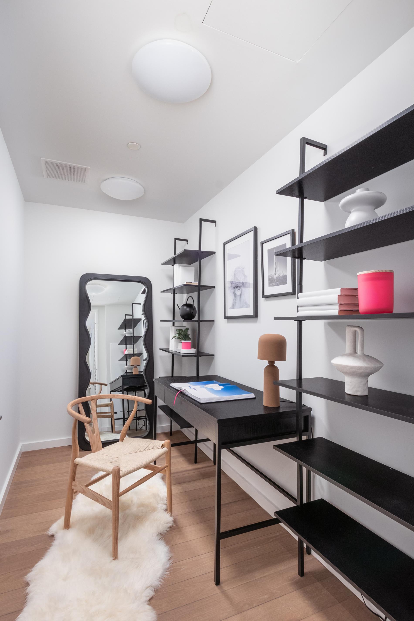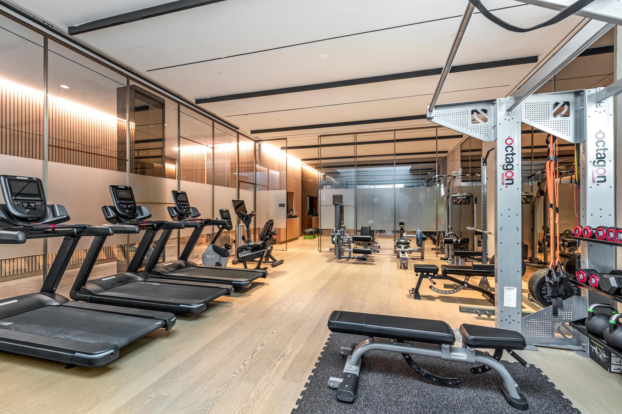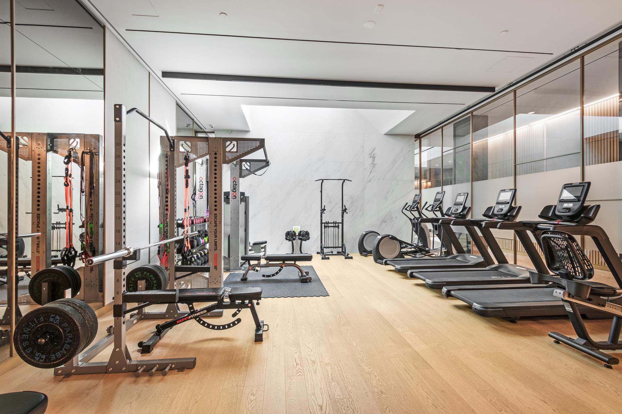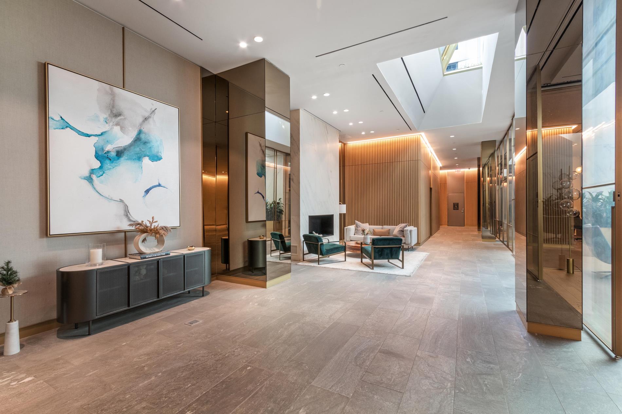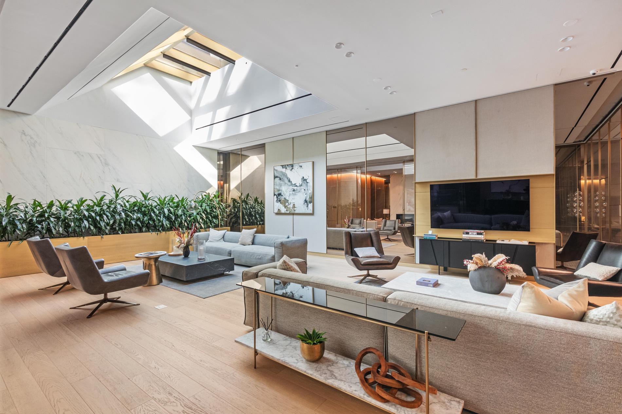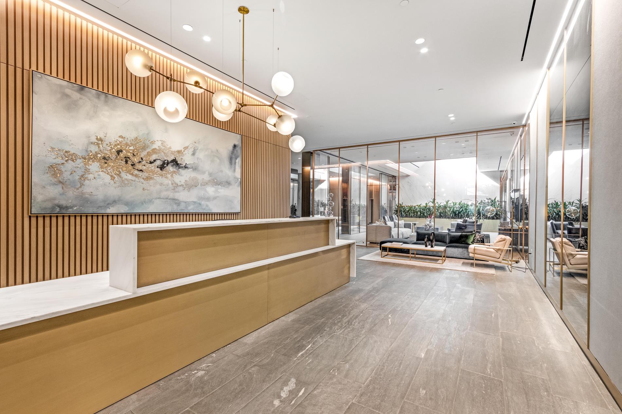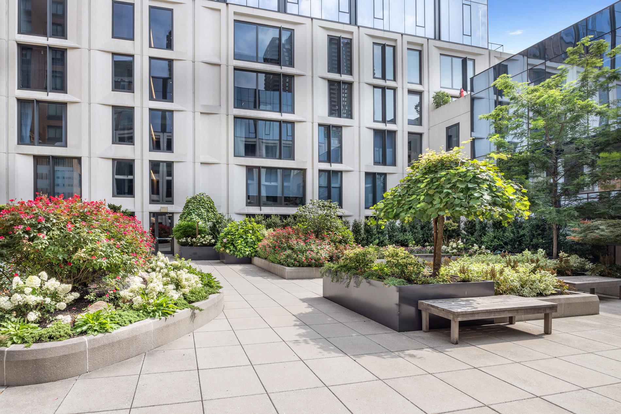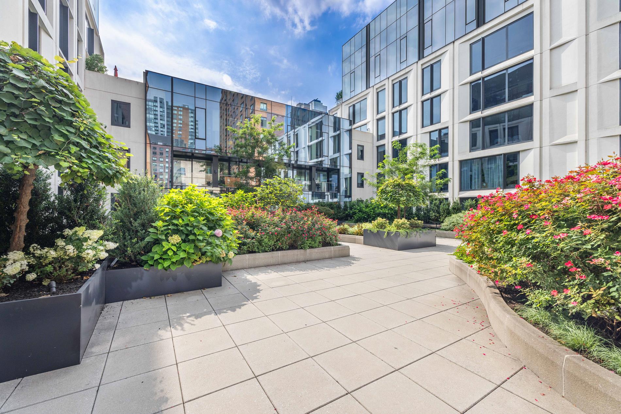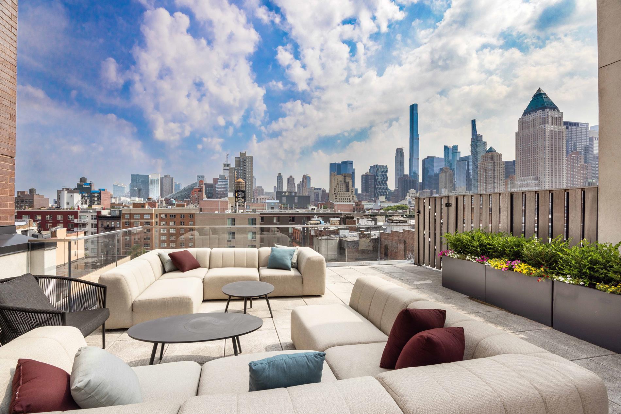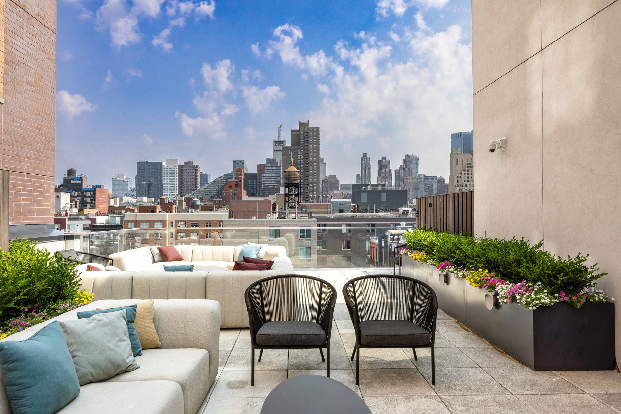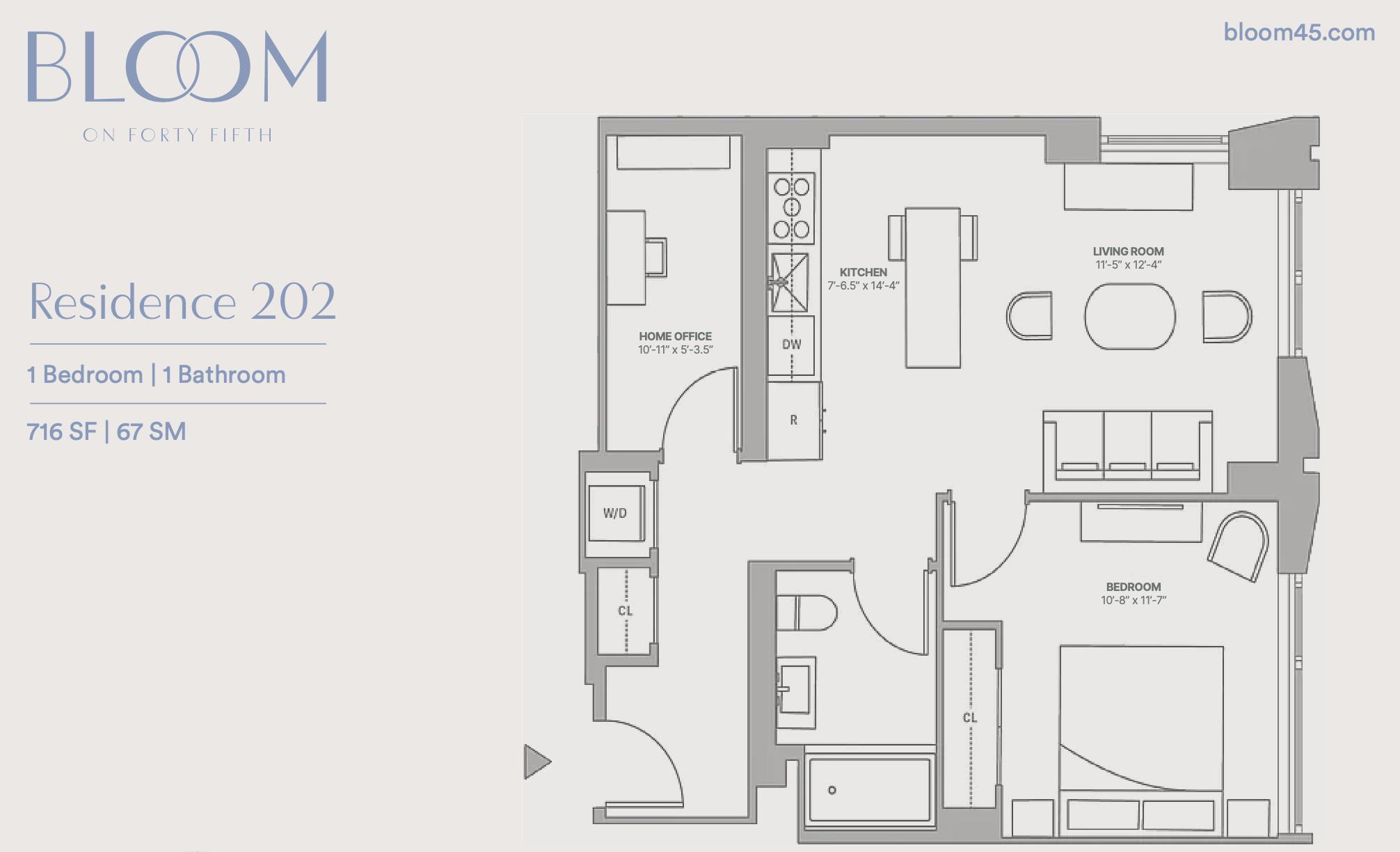
Clinton | Ninth Avenue & Tenth Avenue
- $ 995,000
- 1 Bedrooms
- 1 Bathrooms
- 716 Approx. SF
- 90%Financing Allowed
- Details
- CondoOwnership
- $ Common Charges
- $ 1,479Real Estate Taxes
- ActiveStatus

- Description
-
Sponsor Incentive: Lower Your Interest Rate
Get a 3-point rate reduction in year one—e.g., 6.5% becomes 3.5%—with continued savings in years two and three. Inquire with the sales team to see how this could benefit you.
Welcome to Residence 202 at Bloom on Forty Fifth—a spacious one-bedroom home with a versatile home office, thoughtfully designed for modern living. Newly revitalized under fresh ownership, Bloom on Forty Fifth offers an elevated lifestyle in the heart of Midtown West, blending elegance, functionality, and community.
This exceptional residence features floor-to-ceiling windows that fill the space with natural light, framing serene views of the city . The open living and dining area flows seamlessly into a contemporary kitchen with marble countertops, custom cabinetry, and high-end appliances, perfect for cooking, entertaining, or relaxing. The dedicated home office offers flexibility, ideal for remote work, creative pursuits, or additional storage. The spa-like bathroom boasts premium fixtures, natural stone finishes, and a sleek design, creating a tranquil retreat.
As part of the Bloom on Forty Fifth community, residents enjoy an impressive array of amenities designed to foster both serenity and connection. The building features an 8,000-square-foot garden courtyard, a lush oasis filled with seasonal plants and honey locust trees. Two rooftop terraces with outdoor kitchens provide the perfect setting for entertaining or unwinding, while a state-of-the-art fitness center and an inviting residents’ lounge ensure you have all the comforts of modern city living. A 24-hour attended lobby and concierge services complete this full-service experience. Photos are of a similar model unit.
Don’t miss the chance to call this one-bedroom with a home office your own. Contact us today to schedule your private tour and experience the redefined urban lifestyle at Bloom on Forty Fifth!
The complete offering terms are available in an offering plan from Successor-Sponsor, file no. CD18-0180 (“Offering Plan”). Sponsor: DOF II-Bloom Resi Owner, LLC, 56 West 22nd Street, 10th Floor, New York, NY 10010 (“Sponsor”). Equal Housing Opportunity.Sponsor Incentive: Lower Your Interest Rate
Get a 3-point rate reduction in year one—e.g., 6.5% becomes 3.5%—with continued savings in years two and three. Inquire with the sales team to see how this could benefit you.
Welcome to Residence 202 at Bloom on Forty Fifth—a spacious one-bedroom home with a versatile home office, thoughtfully designed for modern living. Newly revitalized under fresh ownership, Bloom on Forty Fifth offers an elevated lifestyle in the heart of Midtown West, blending elegance, functionality, and community.
This exceptional residence features floor-to-ceiling windows that fill the space with natural light, framing serene views of the city . The open living and dining area flows seamlessly into a contemporary kitchen with marble countertops, custom cabinetry, and high-end appliances, perfect for cooking, entertaining, or relaxing. The dedicated home office offers flexibility, ideal for remote work, creative pursuits, or additional storage. The spa-like bathroom boasts premium fixtures, natural stone finishes, and a sleek design, creating a tranquil retreat.
As part of the Bloom on Forty Fifth community, residents enjoy an impressive array of amenities designed to foster both serenity and connection. The building features an 8,000-square-foot garden courtyard, a lush oasis filled with seasonal plants and honey locust trees. Two rooftop terraces with outdoor kitchens provide the perfect setting for entertaining or unwinding, while a state-of-the-art fitness center and an inviting residents’ lounge ensure you have all the comforts of modern city living. A 24-hour attended lobby and concierge services complete this full-service experience. Photos are of a similar model unit.
Don’t miss the chance to call this one-bedroom with a home office your own. Contact us today to schedule your private tour and experience the redefined urban lifestyle at Bloom on Forty Fifth!
The complete offering terms are available in an offering plan from Successor-Sponsor, file no. CD18-0180 (“Offering Plan”). Sponsor: DOF II-Bloom Resi Owner, LLC, 56 West 22nd Street, 10th Floor, New York, NY 10010 (“Sponsor”). Equal Housing Opportunity.
Listing Courtesy of Triumph Property Group
- View more details +
- Features
-
- A/C [Central]
- Washer / Dryer
- View / Exposure
-
- North, West Exposures
- Close details -
- Contact
-
William Abramson
License Licensed As: William D. AbramsonDirector of Brokerage, Licensed Associate Real Estate Broker
W: 646-637-9062
M: 917-295-7891
- Mortgage Calculator
-

