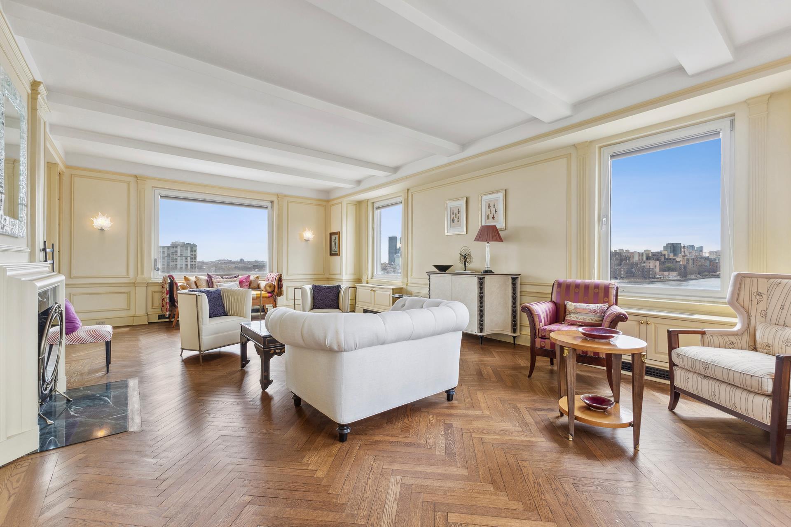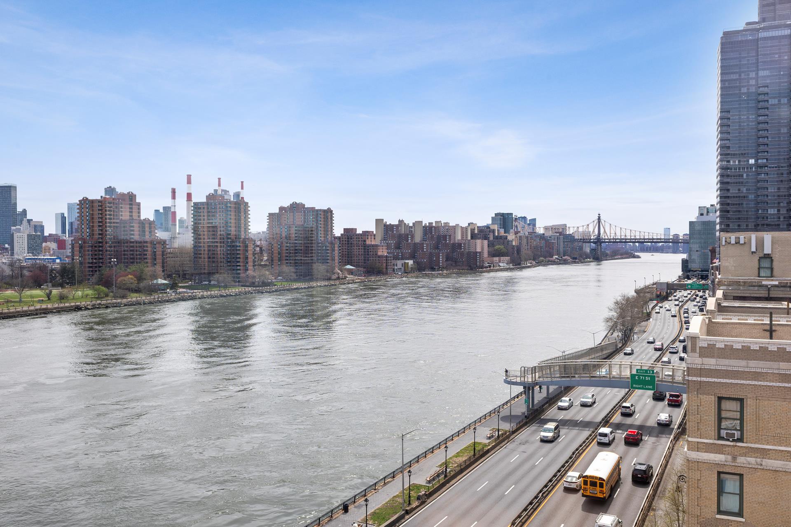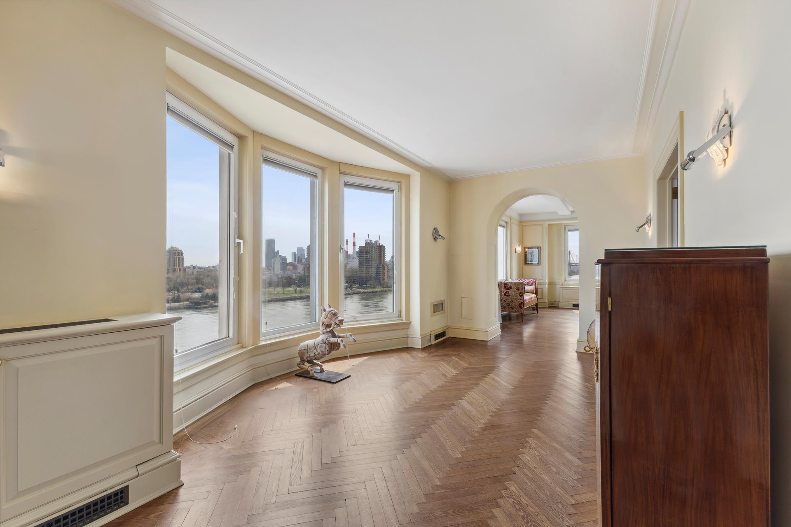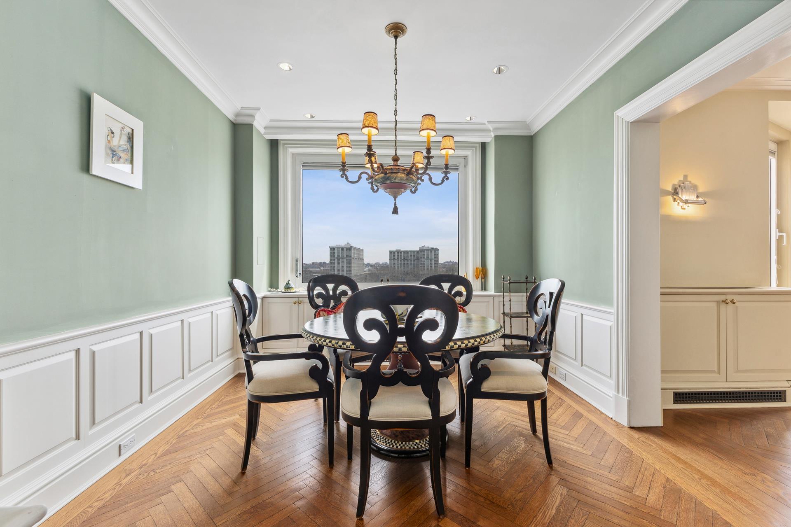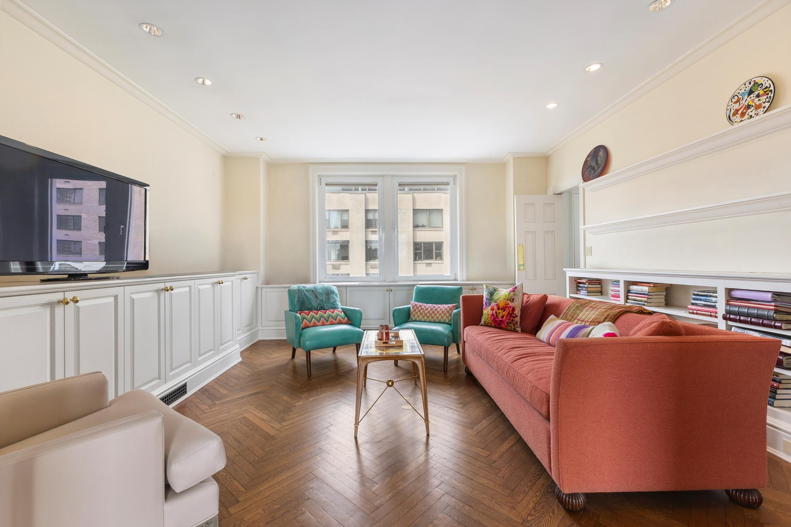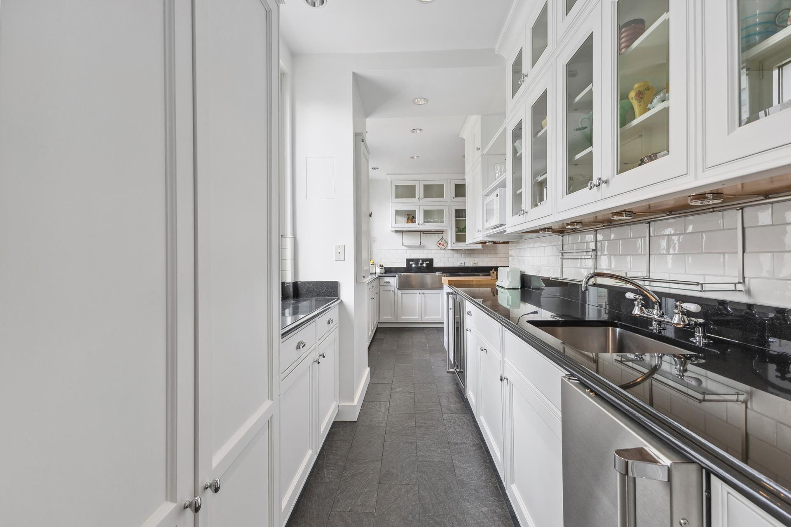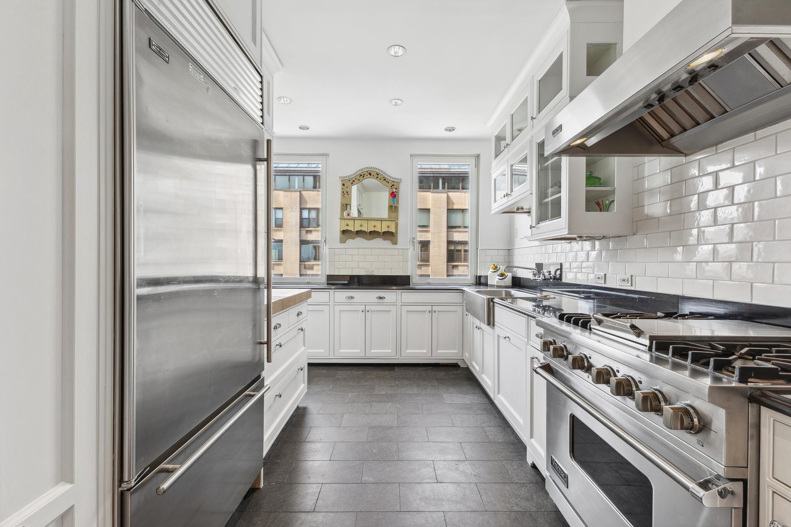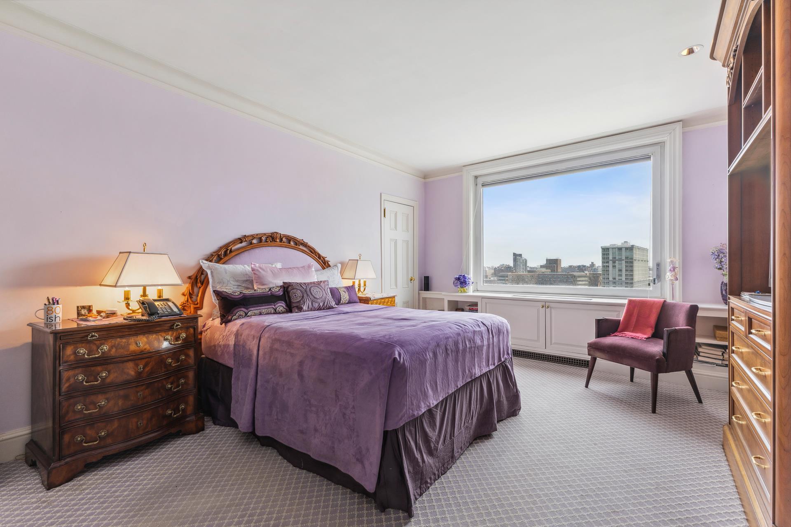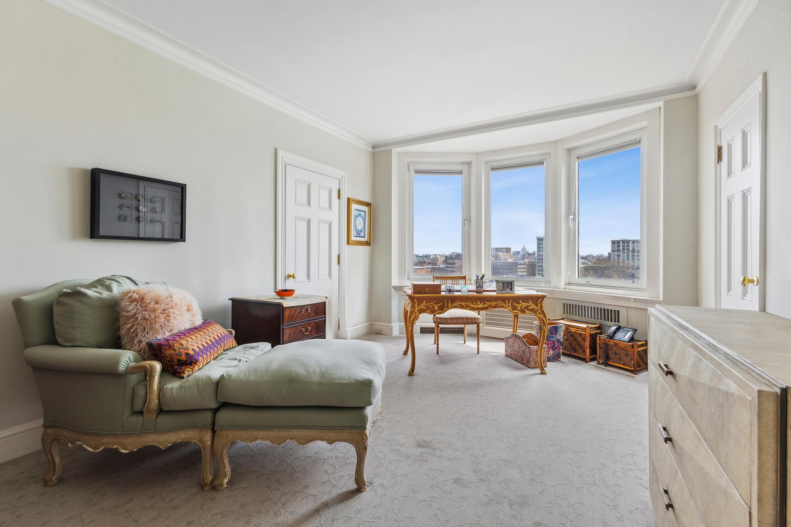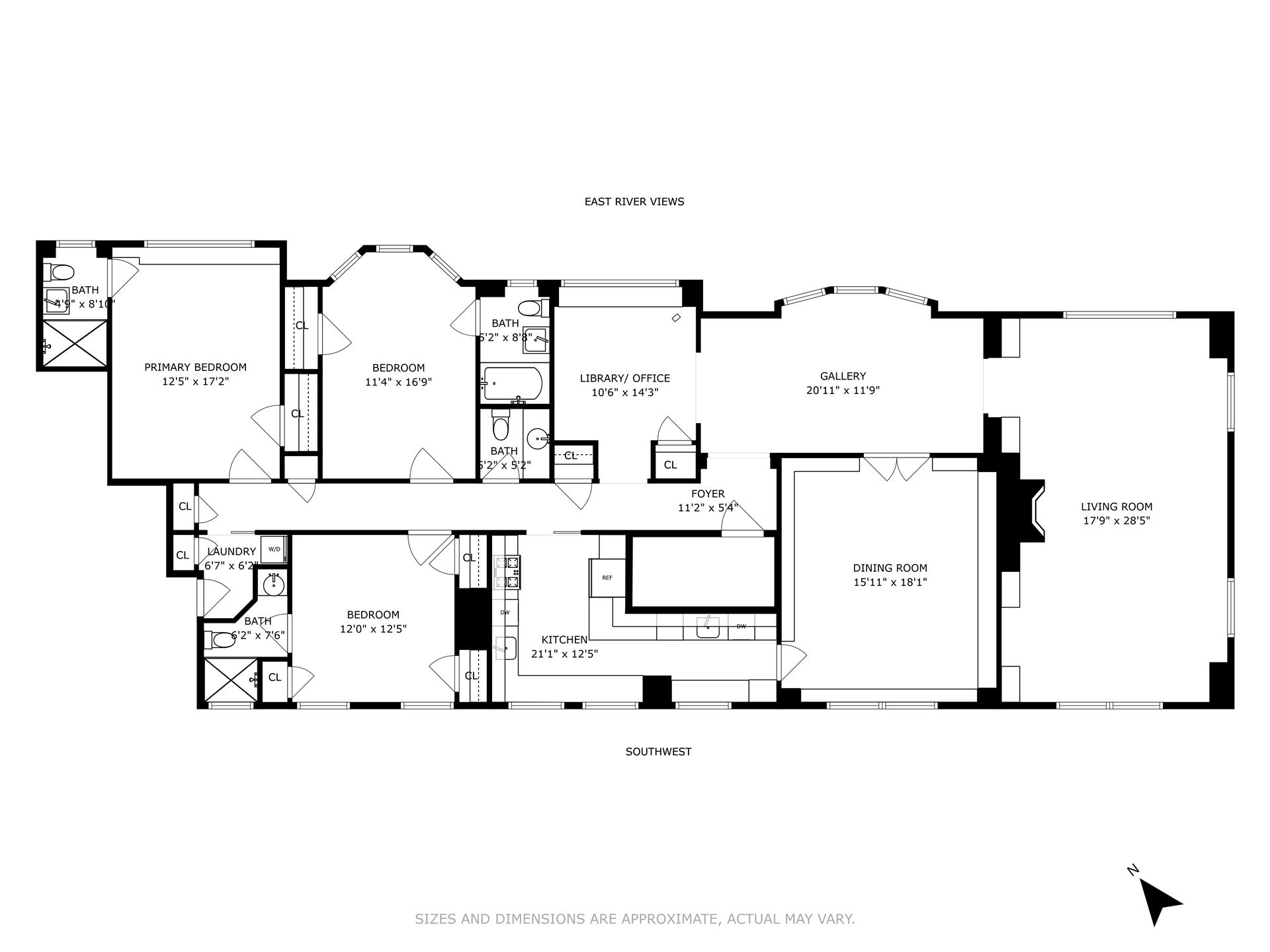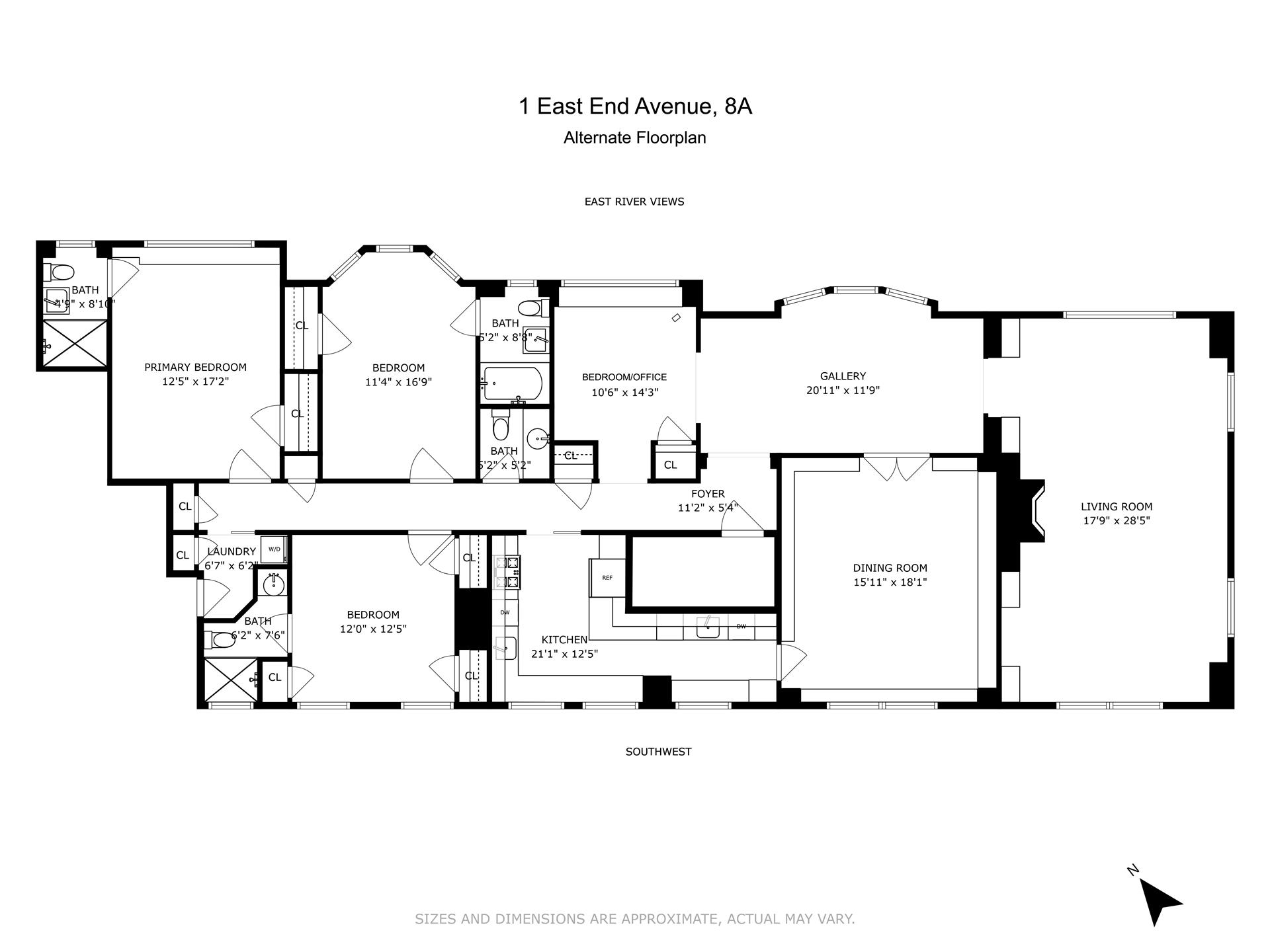
Upper East Side | East 79th Street & East 80th Street
- $ 2,996,000
- 3 Bedrooms
- 3.5 Bathrooms
- Approx. SF
- 50%Financing Allowed
- Details
- Co-opOwnership
- $ Common Charges
- $ Real Estate Taxes
- ActiveStatus

- Description
-
Breathtaking East River views from almost every room of this impeccably maintained, classic eight-room apartment.
A private elevator landing opens into a large central entrance hall, featuring an oversized bay window overlooking the East River. The apartment is configured with one of the most gracious layouts in one of New York's finest pre-war co-ops.
The grandly proportioned, corner living room is centered around a wood-burning fireplace and enjoys eastern, southern, and western exposures. Flooded with light during the day, it offers dazzling river and city views at night.
There is a large formal dining room and a cozy, bright library/office. The sunny, spacious chef's kitchen and butler's pantry are outfitted with top-of-the-line appliances and offer abundant cabinet storage and generous counter space.
This home features three spacious bedrooms, each with its own ensuite bathroom. Additionally, there is a powder room and a laundry room.
Built in 1929, this 14-story brick and limestone building was designed by Pleasants Pennington and Albert W. Lewis. One East End Avenue is an intimate, white-glove co-op located at the corner of 79th Street and East End Avenue.
A 3% flip tax is payable by the purchaser. Pets are welcome.
Breathtaking East River views from almost every room of this impeccably maintained, classic eight-room apartment.
A private elevator landing opens into a large central entrance hall, featuring an oversized bay window overlooking the East River. The apartment is configured with one of the most gracious layouts in one of New York's finest pre-war co-ops.
The grandly proportioned, corner living room is centered around a wood-burning fireplace and enjoys eastern, southern, and western exposures. Flooded with light during the day, it offers dazzling river and city views at night.
There is a large formal dining room and a cozy, bright library/office. The sunny, spacious chef's kitchen and butler's pantry are outfitted with top-of-the-line appliances and offer abundant cabinet storage and generous counter space.
This home features three spacious bedrooms, each with its own ensuite bathroom. Additionally, there is a powder room and a laundry room.
Built in 1929, this 14-story brick and limestone building was designed by Pleasants Pennington and Albert W. Lewis. One East End Avenue is an intimate, white-glove co-op located at the corner of 79th Street and East End Avenue.
A 3% flip tax is payable by the purchaser. Pets are welcome.
Listing Courtesy of Douglas Elliman Real Estate
- View more details +
- Features
-
- A/C
- Washer / Dryer
- View / Exposure
-
- City Views
- East, South, West Exposures
- Close details -
- Contact
-
William Abramson
License Licensed As: William D. AbramsonDirector of Brokerage, Licensed Associate Real Estate Broker
W: 646-637-9062
M: 917-295-7891
- Mortgage Calculator
-

