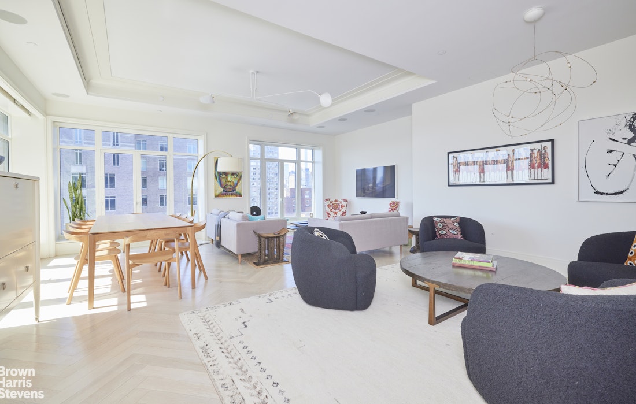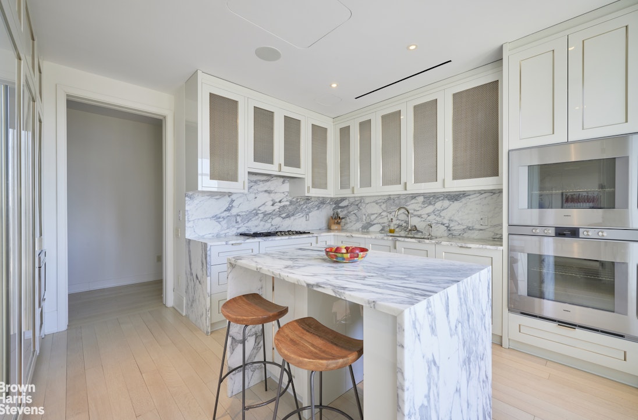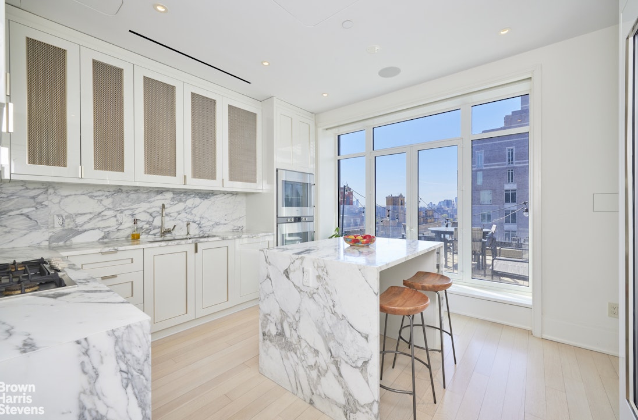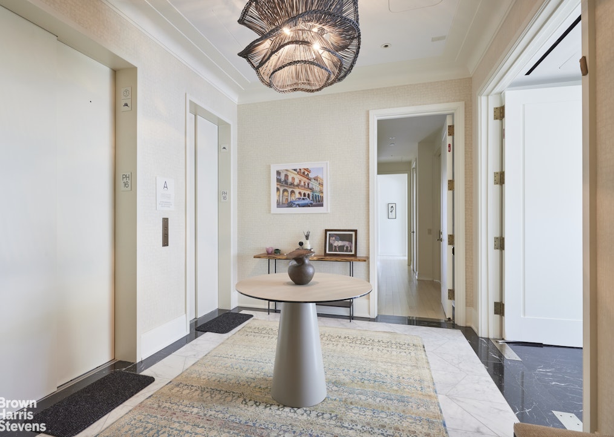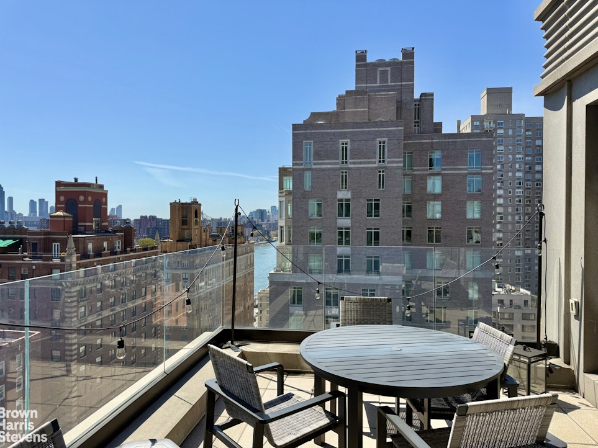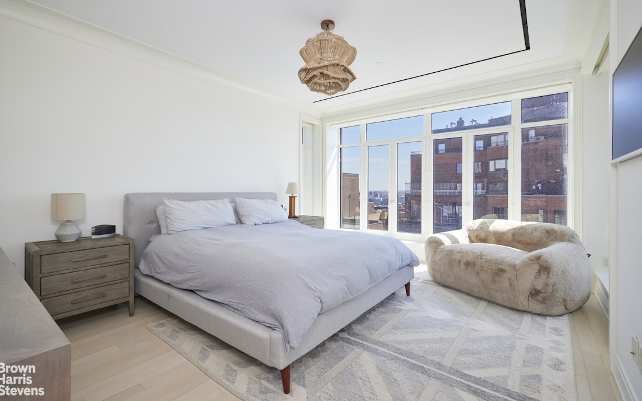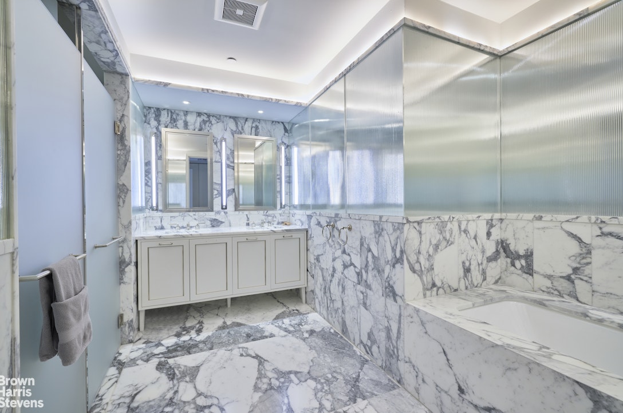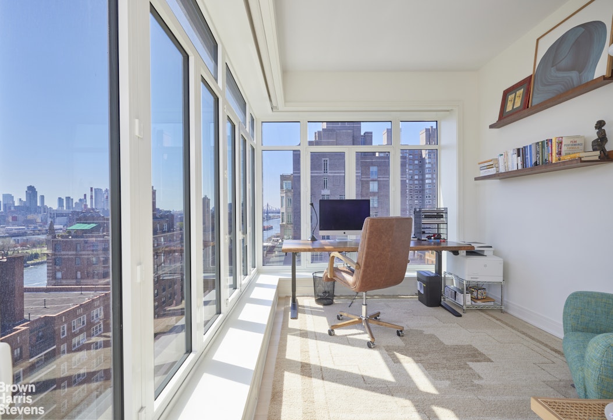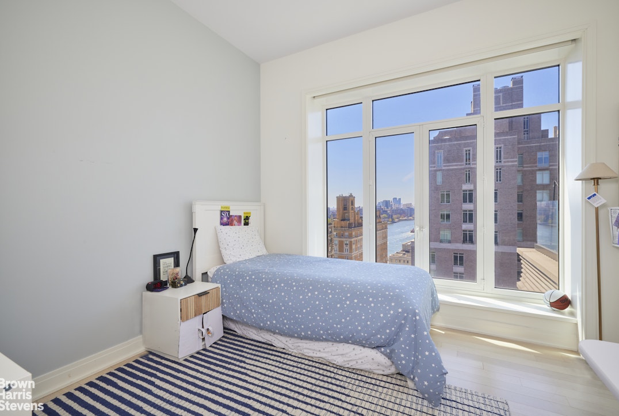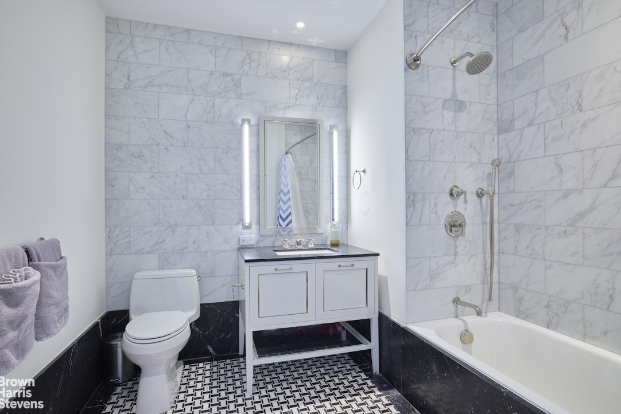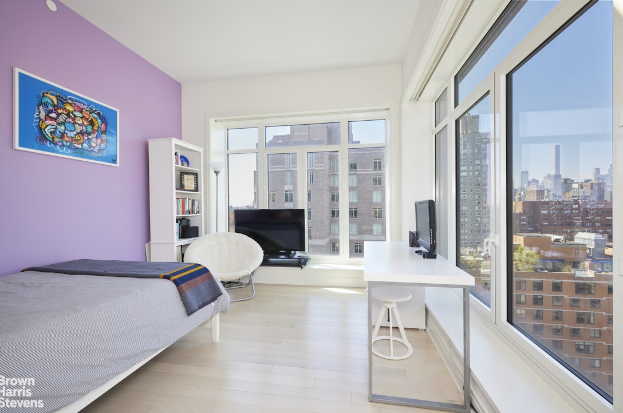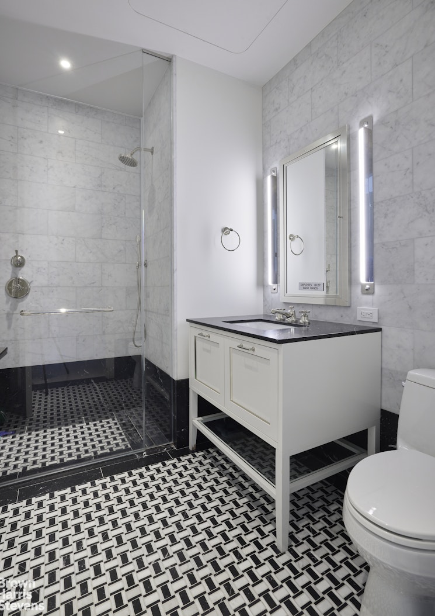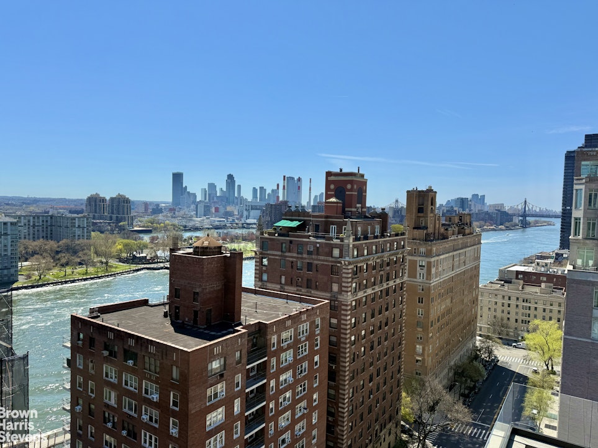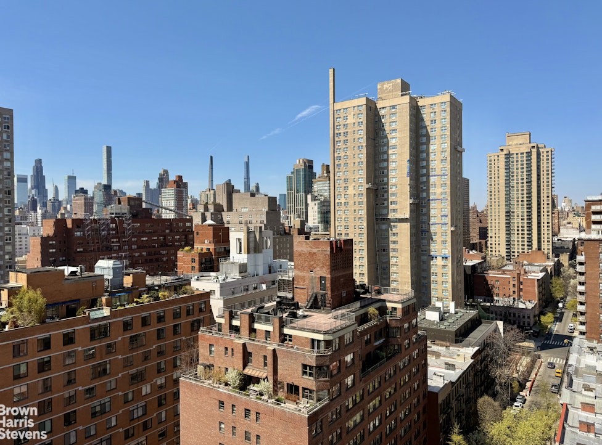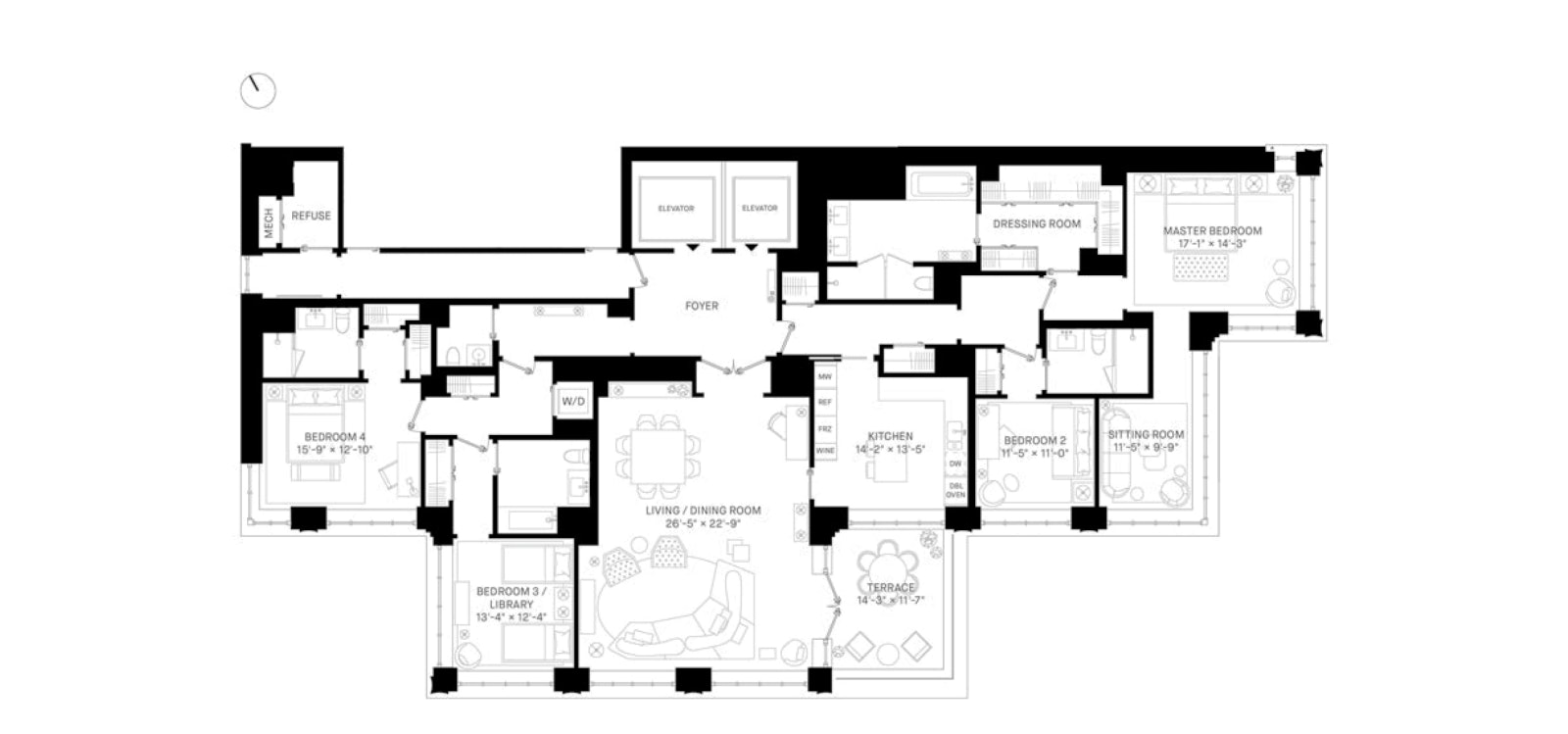
Upper East Side | East 81st Street & East 82nd Street
- $ 9,995,000
- 4 Bedrooms
- 4.5 Bathrooms
- 3,464 Approx. SF
- 90%Financing Allowed
- Details
- CondoOwnership
- $ 6,092Common Charges
- $ 5,341Real Estate Taxes
- ActiveStatus

- Description
-
First Penthouse Resale
Step into timeless elegance of Penthouse 16, an extraordinary full-floor residence meticulously crafted by the renowned Deborah Berke Partners. This grand four-bedroom, four-and-a-half-bathroom home spans approximately 3,464 square feet of thoughtfully designed interior space which features a lovely private outdoor terrace that offers sweeping city and East River views from every angle.
From the moment you arrive via direct elevator access, you are greeted by 11-foot ceilings, oversized casement windows, custom moldings, 8-foot doorways, and beautiful white oak flooring-all working together to create a residence that is both sophisticated and inviting.
The chef's kitchen is a stunning centerpiece, clad in high-gloss Italian lacquer cabinetry, hand-selected Arabescato Cervaiole marble slabs, and finished with a statement kitchen island-perfect for entertaining or doing homework. Woven metal mesh panels and beveled trim add architectural artistry, while Gaggenau appliances ensure culinary excellence.
The primary suite is a serene sanctuary, complete with a private sitting area which could serve as a "corner" office with two exposures, large walk-in closet, and breathtaking views of the East River and Midtown skyline. The spa-like en-suite bathroom is appointed with fluted mirrored glass, a custom Italian vanity, Waterworks Henry polished nickel fixtures, a deep soaking tub, walk-in shower, and radiant heated floors for ultimate comfort. Three other bedrooms complete the home. On the first floor, a deeded storage room conveys with the apartment.
Residents of 40 East End enjoy access to curated amenities that elevate everyday living. Highlights include the Parlor Lounge with soaring ceilings, sculptural staircase, and wet bar; a refined Library for remote work; a lively Game Room with foosball, billiards, and more; a Gourmet Catering Kitchen for entertaining; and a state-of-the-art Fitness Center.First Penthouse Resale
Step into timeless elegance of Penthouse 16, an extraordinary full-floor residence meticulously crafted by the renowned Deborah Berke Partners. This grand four-bedroom, four-and-a-half-bathroom home spans approximately 3,464 square feet of thoughtfully designed interior space which features a lovely private outdoor terrace that offers sweeping city and East River views from every angle.
From the moment you arrive via direct elevator access, you are greeted by 11-foot ceilings, oversized casement windows, custom moldings, 8-foot doorways, and beautiful white oak flooring-all working together to create a residence that is both sophisticated and inviting.
The chef's kitchen is a stunning centerpiece, clad in high-gloss Italian lacquer cabinetry, hand-selected Arabescato Cervaiole marble slabs, and finished with a statement kitchen island-perfect for entertaining or doing homework. Woven metal mesh panels and beveled trim add architectural artistry, while Gaggenau appliances ensure culinary excellence.
The primary suite is a serene sanctuary, complete with a private sitting area which could serve as a "corner" office with two exposures, large walk-in closet, and breathtaking views of the East River and Midtown skyline. The spa-like en-suite bathroom is appointed with fluted mirrored glass, a custom Italian vanity, Waterworks Henry polished nickel fixtures, a deep soaking tub, walk-in shower, and radiant heated floors for ultimate comfort. Three other bedrooms complete the home. On the first floor, a deeded storage room conveys with the apartment.
Residents of 40 East End enjoy access to curated amenities that elevate everyday living. Highlights include the Parlor Lounge with soaring ceilings, sculptural staircase, and wet bar; a refined Library for remote work; a lively Game Room with foosball, billiards, and more; a Gourmet Catering Kitchen for entertaining; and a state-of-the-art Fitness Center.
Listing Courtesy of Brown Harris Stevens Residential Sales LLC
- View more details +
- Features
-
- A/C
- Washer / Dryer
- Outdoor
-
- Patio
- Terrace
- View / Exposure
-
- City Views
- North, East, South, West Exposures
- Close details -
- Contact
-
William Abramson
License Licensed As: William D. AbramsonDirector of Brokerage, Licensed Associate Real Estate Broker
W: 646-637-9062
M: 917-295-7891
- Mortgage Calculator
-

