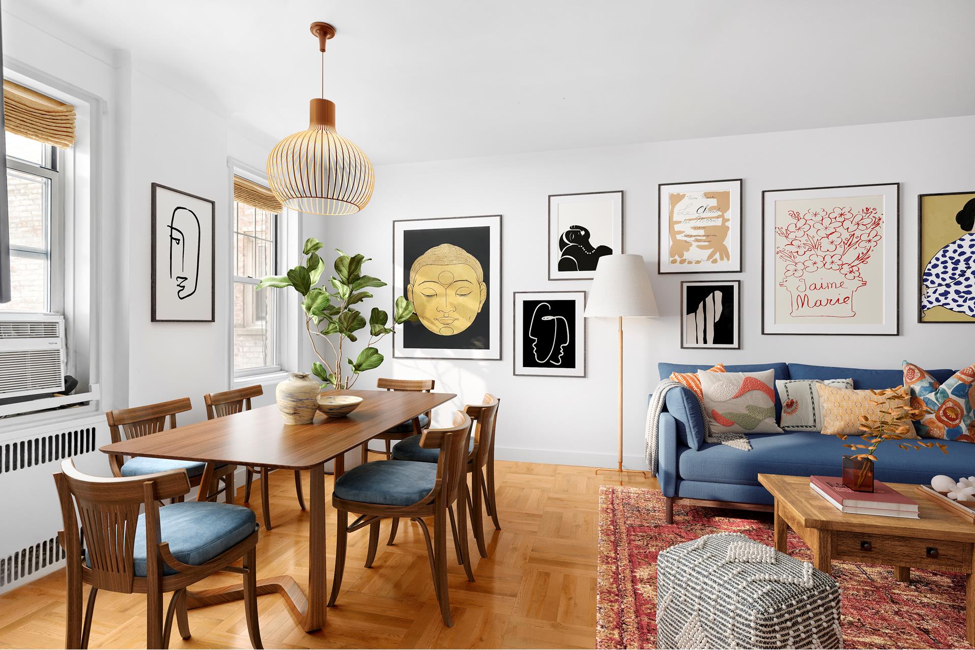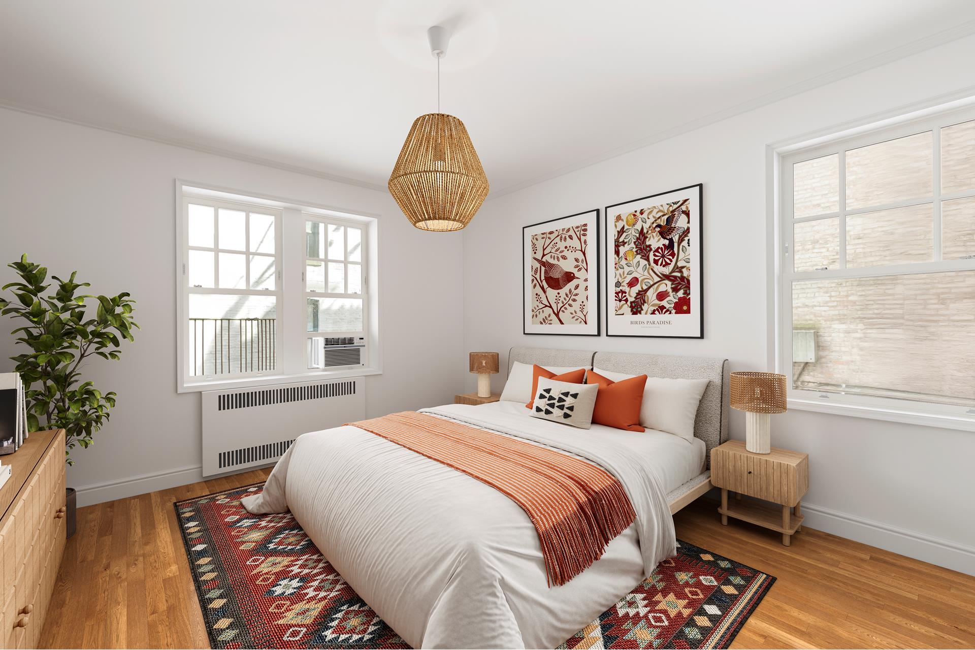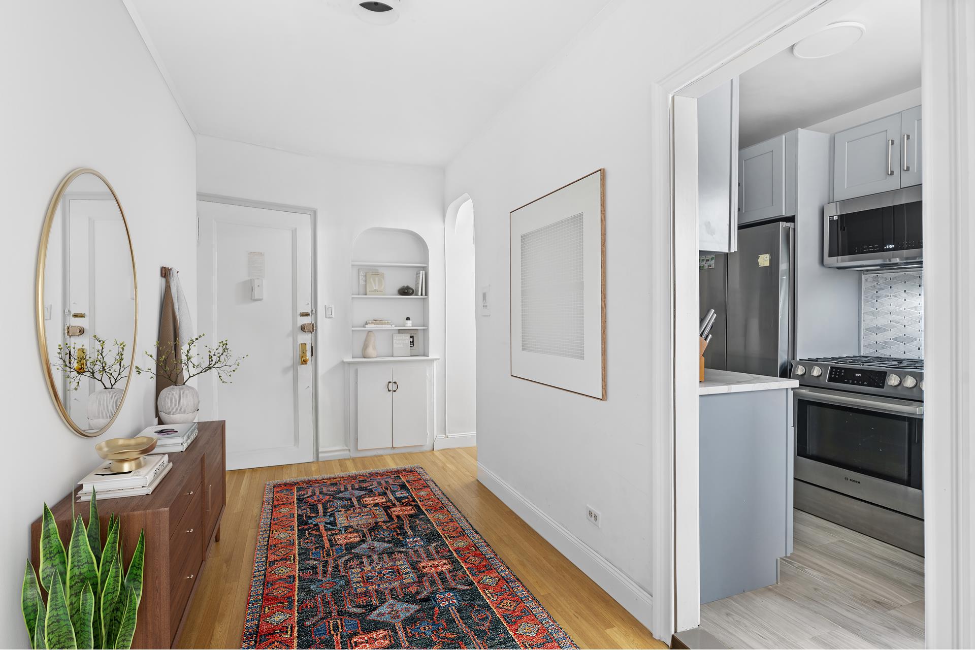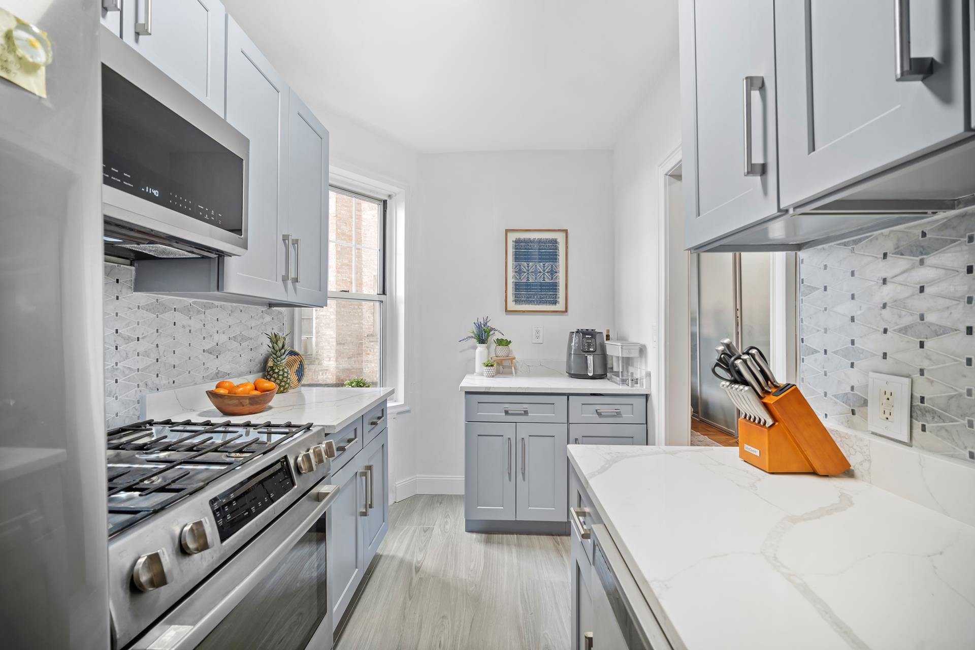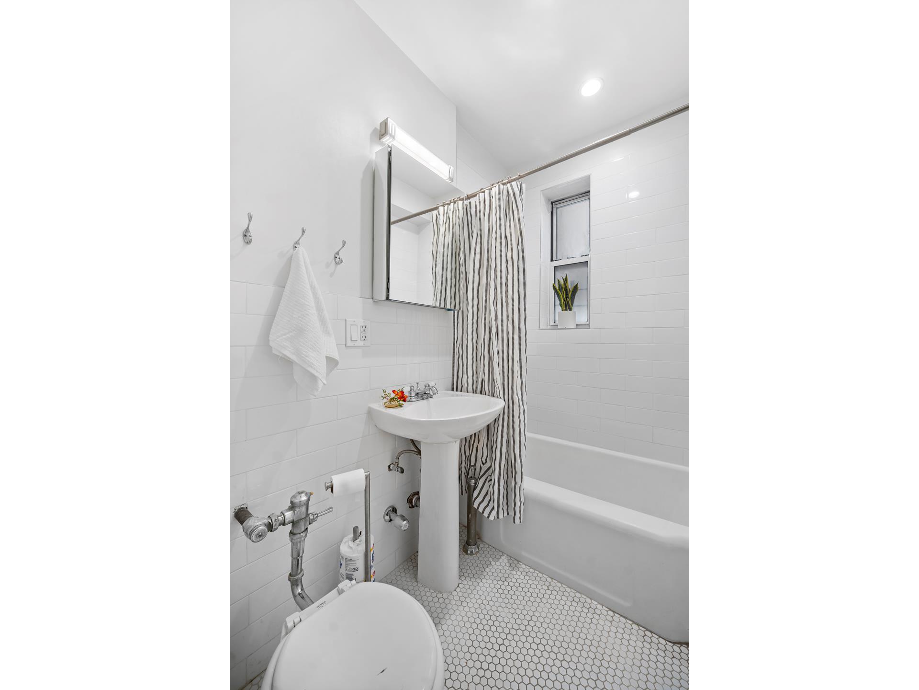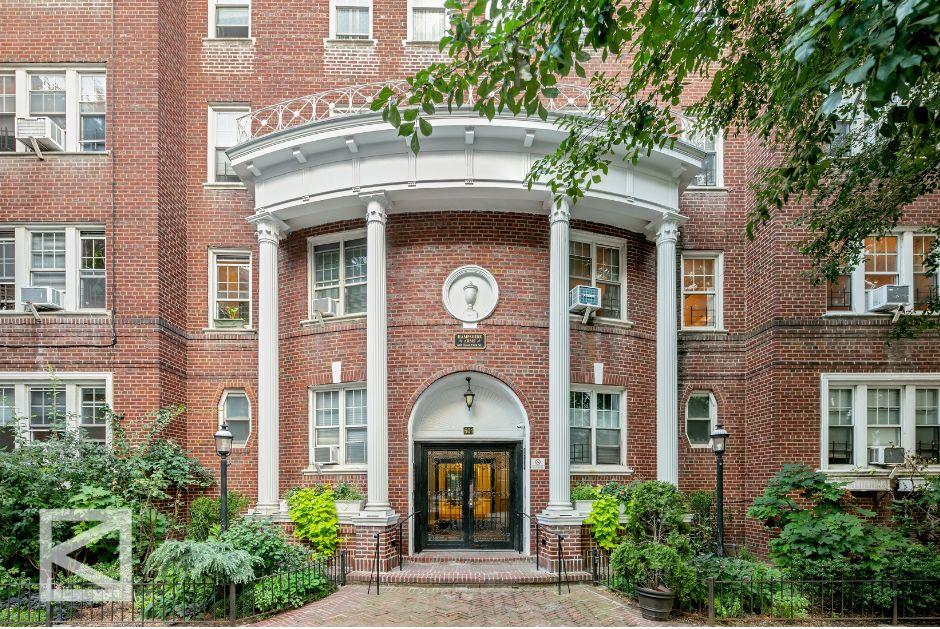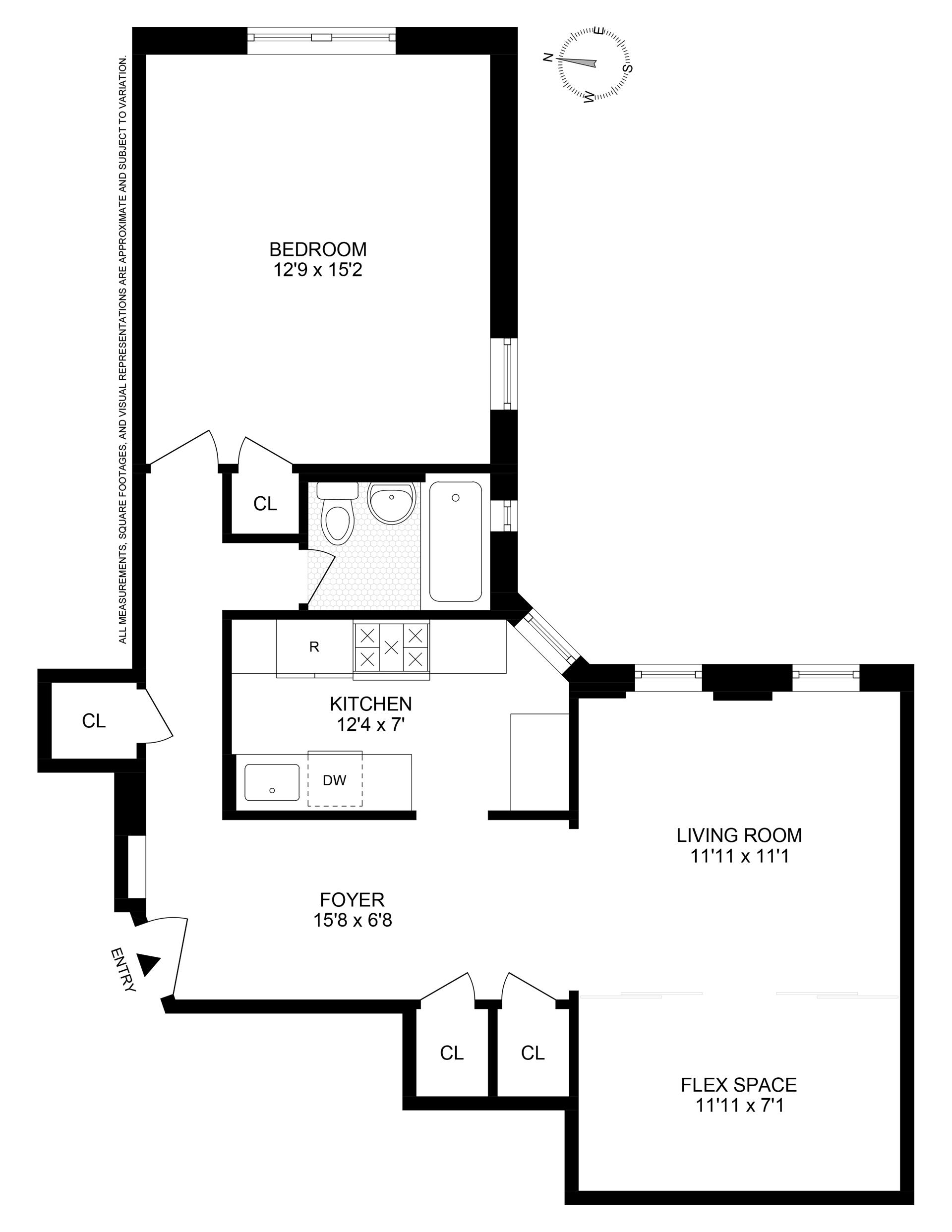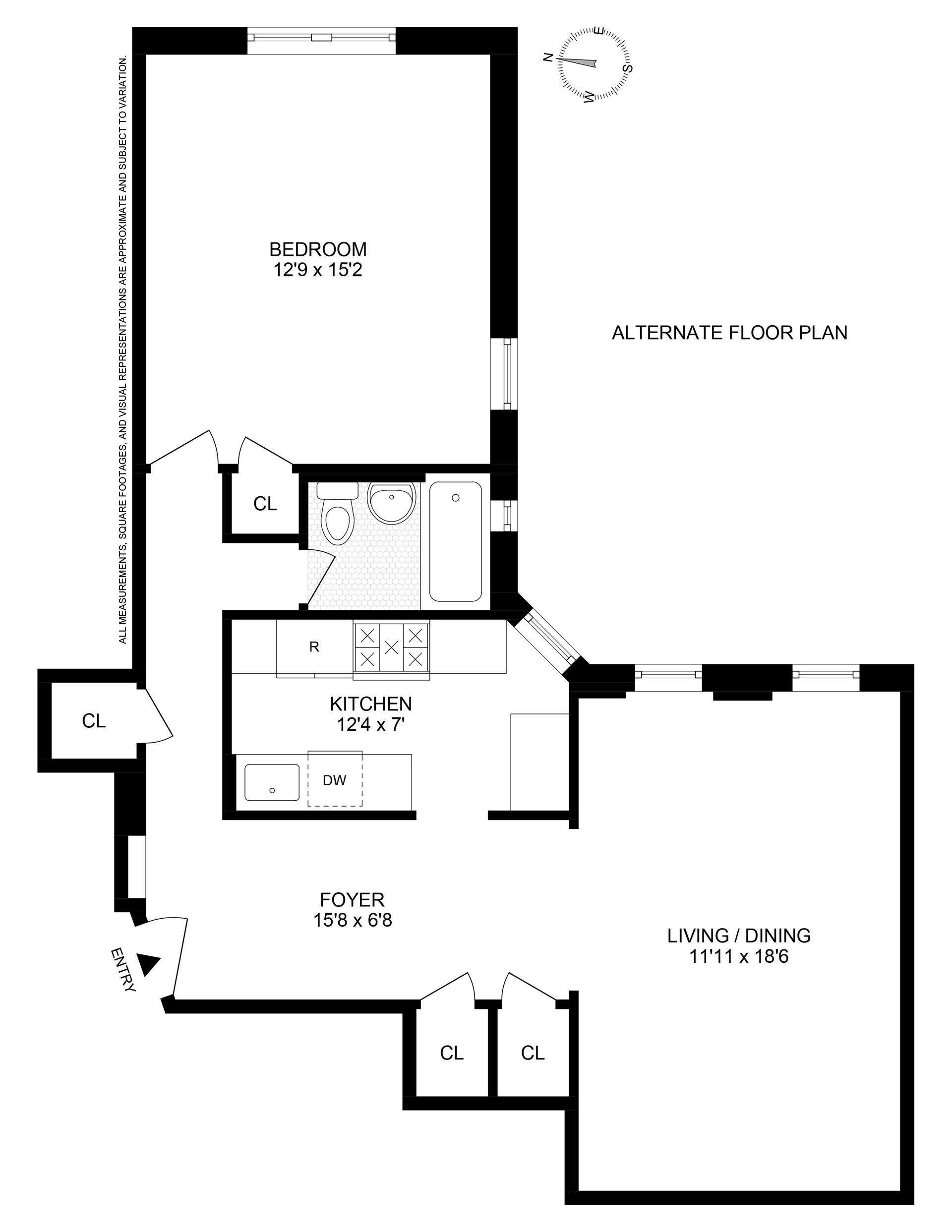
Ditmas Park | Newkirk Avenue & Foster Avenue
- $ 429,000
- 1 Bedrooms
- 1 Bathrooms
- 745 Approx. SF
- 90%Financing Allowed
- Details
- Co-opOwnership
- $ Common Charges
- $ Real Estate Taxes
- ActiveStatus

- Description
-
NEW PRICE! This freshly painted and move-in ready spacious prewar co-op pairs original architectural details with thoughtful upgrades-including flexible floor plan with multiple work-from-home options. This unit has been virtually staged to show its lovely potential.
Set in a well-maintained, pet-friendly building that welcomes both cats and dogs, the home has also been approved through Valley National Bank for qualified first-time buyers to access a competitive 5.75% mortgage interest rate on a 30-year fixed loan (subject to change).
The gracious entry foyer, featuring original hardwood floors and high ceilings, provides a flexible space that can serve as a dining area, home office, or welcoming landing zone. The recently renovated, windowed kitchen is as stylish as it is functional, with a marble tile backsplash, stainless steel appliances (including a French-door refrigerator and full-size dishwasher), generous counter space, and ample cabinetry.
The expansive living room is designed for versatility. Currently divided into two areas by sliding translucent doors, the main space accommodates a full living setup, while the adjoining area functions as a dining room, office, or guest space. The sliding doors may also be opened or removed entirely to restore the original open-concept layout, as shown in the alternate floor plan.
A king-sized bedroom offers room for multiple configurations, including space for nightstands, dressers, and a home office. The updated, windowed bathroom includes a classic shower-tub combo.
This elevator building offers bike storage, rentable private storage units, laundry rooms, and a shared outdoor space.
Just three blocks from the B/Q trains at Newkirk Plaza and near neighborhood favorites like Coffee Mob Roastery, Westwood, and Milk & Honey, the location also offers easy access to Cortelyou Road's shops, restaurants, and Sunday farmers market-as well as nearby Prospect Park, the Parade Grounds tennis courts, and the Kensington Dog Run.
NEW PRICE! This freshly painted and move-in ready spacious prewar co-op pairs original architectural details with thoughtful upgrades-including flexible floor plan with multiple work-from-home options. This unit has been virtually staged to show its lovely potential.
Set in a well-maintained, pet-friendly building that welcomes both cats and dogs, the home has also been approved through Valley National Bank for qualified first-time buyers to access a competitive 5.75% mortgage interest rate on a 30-year fixed loan (subject to change).
The gracious entry foyer, featuring original hardwood floors and high ceilings, provides a flexible space that can serve as a dining area, home office, or welcoming landing zone. The recently renovated, windowed kitchen is as stylish as it is functional, with a marble tile backsplash, stainless steel appliances (including a French-door refrigerator and full-size dishwasher), generous counter space, and ample cabinetry.
The expansive living room is designed for versatility. Currently divided into two areas by sliding translucent doors, the main space accommodates a full living setup, while the adjoining area functions as a dining room, office, or guest space. The sliding doors may also be opened or removed entirely to restore the original open-concept layout, as shown in the alternate floor plan.
A king-sized bedroom offers room for multiple configurations, including space for nightstands, dressers, and a home office. The updated, windowed bathroom includes a classic shower-tub combo.
This elevator building offers bike storage, rentable private storage units, laundry rooms, and a shared outdoor space.
Just three blocks from the B/Q trains at Newkirk Plaza and near neighborhood favorites like Coffee Mob Roastery, Westwood, and Milk & Honey, the location also offers easy access to Cortelyou Road's shops, restaurants, and Sunday farmers market-as well as nearby Prospect Park, the Parade Grounds tennis courts, and the Kensington Dog Run.
Listing Courtesy of Douglas Elliman Real Estate
- View more details +
- Features
-
- A/C
- Close details -
- Contact
-
William Abramson
License Licensed As: William D. AbramsonDirector of Brokerage, Licensed Associate Real Estate Broker
W: 646-637-9062
M: 917-295-7891
- Mortgage Calculator
-

