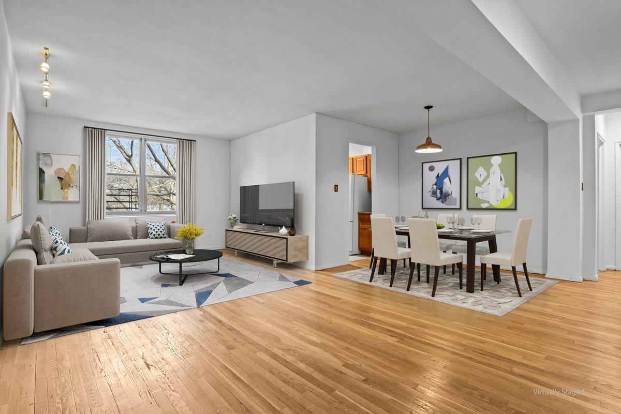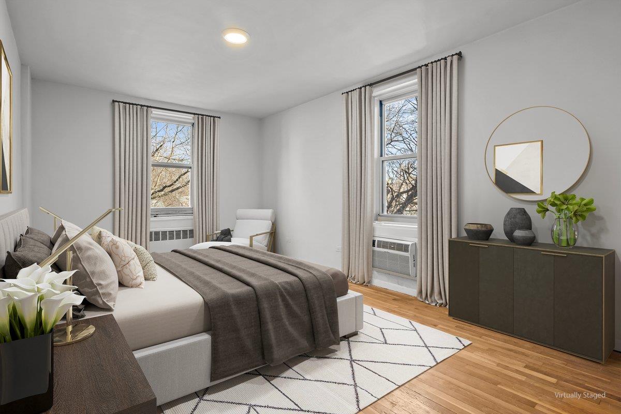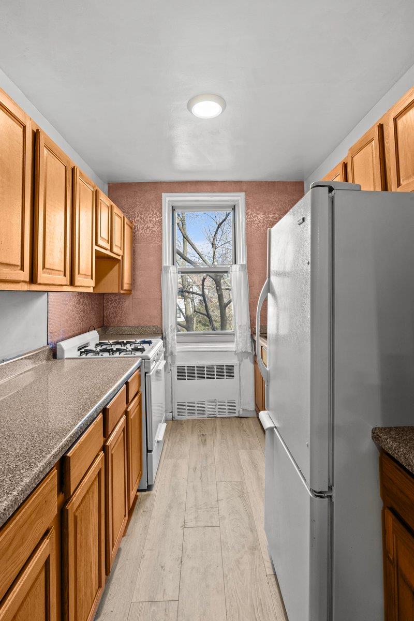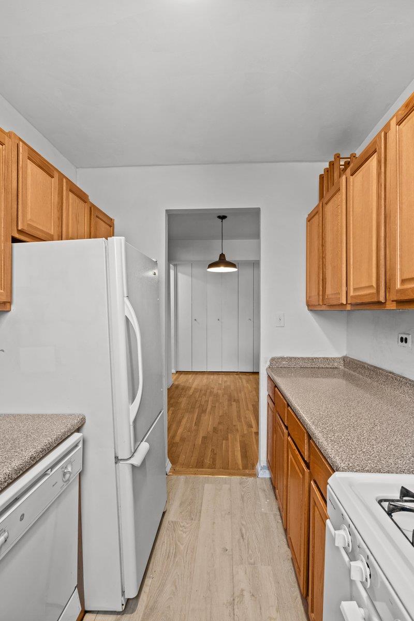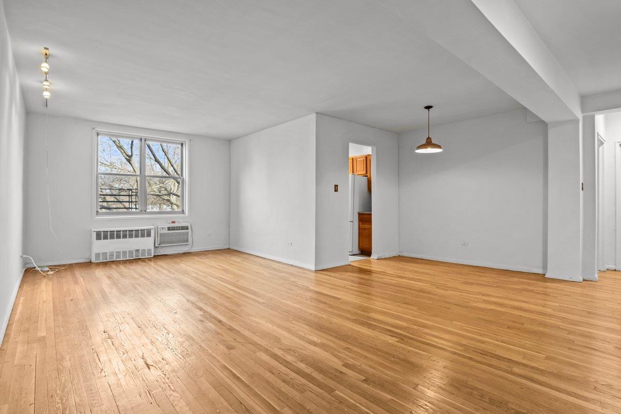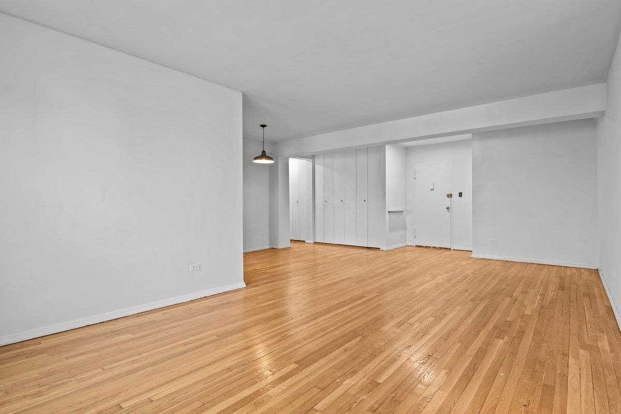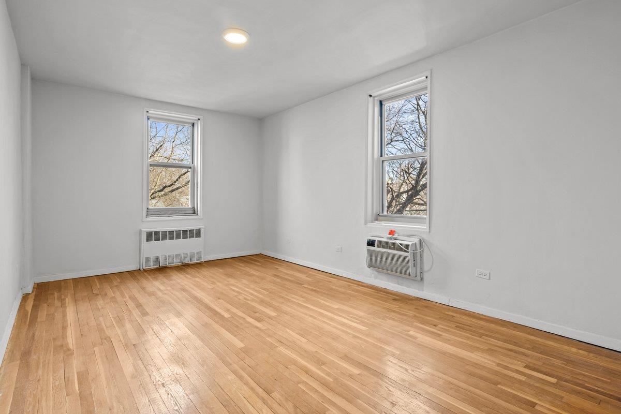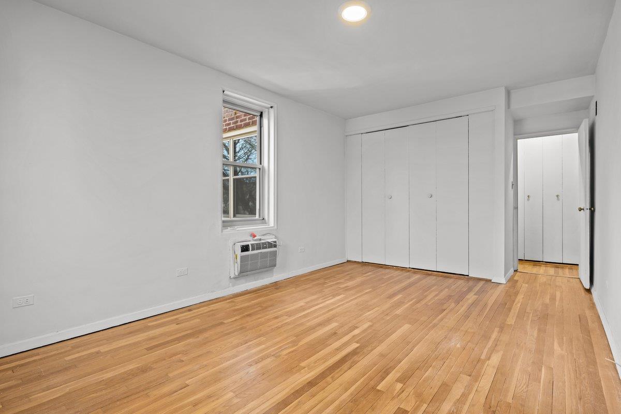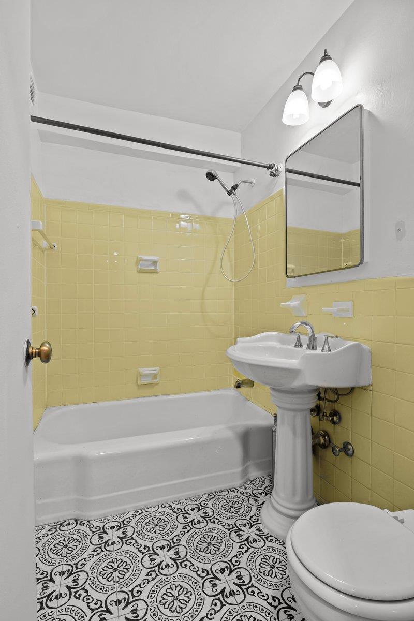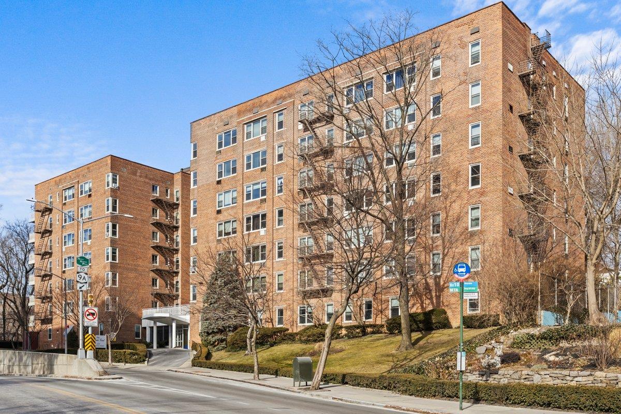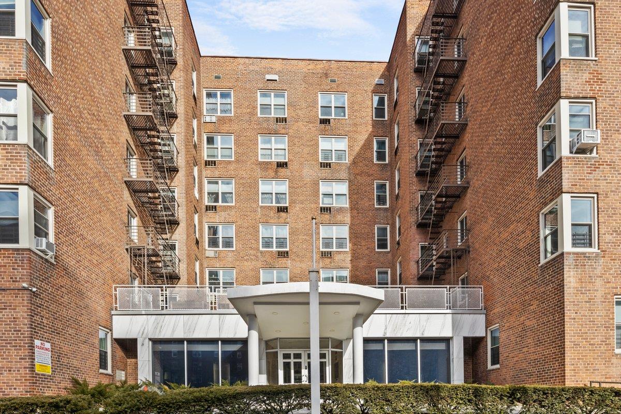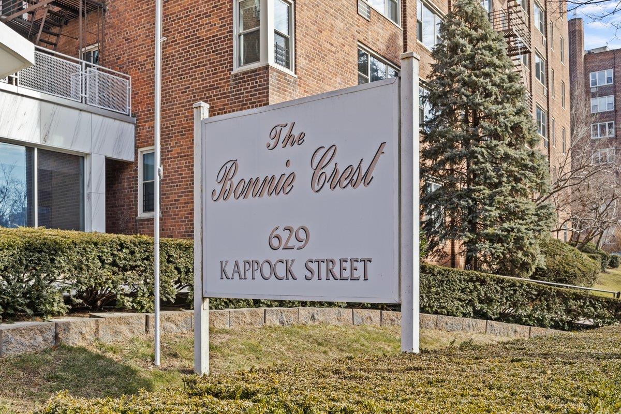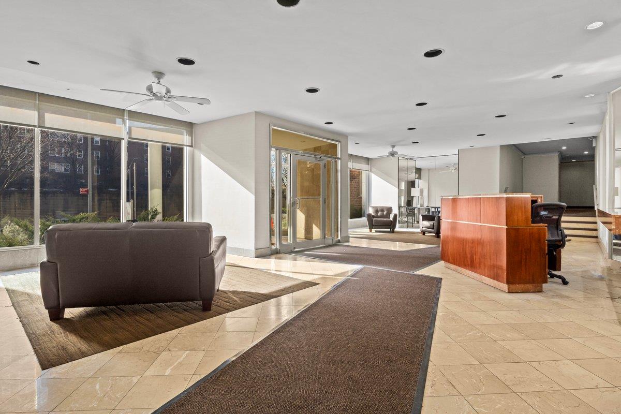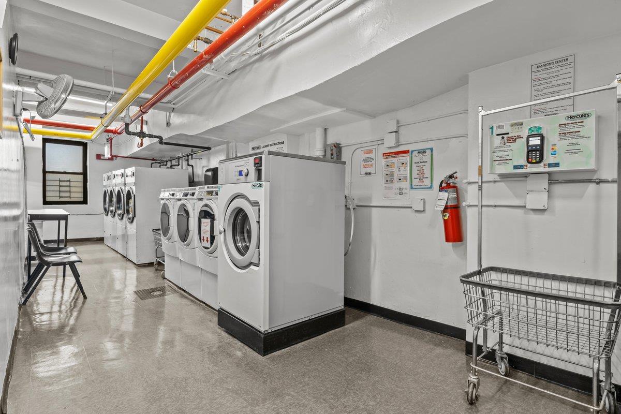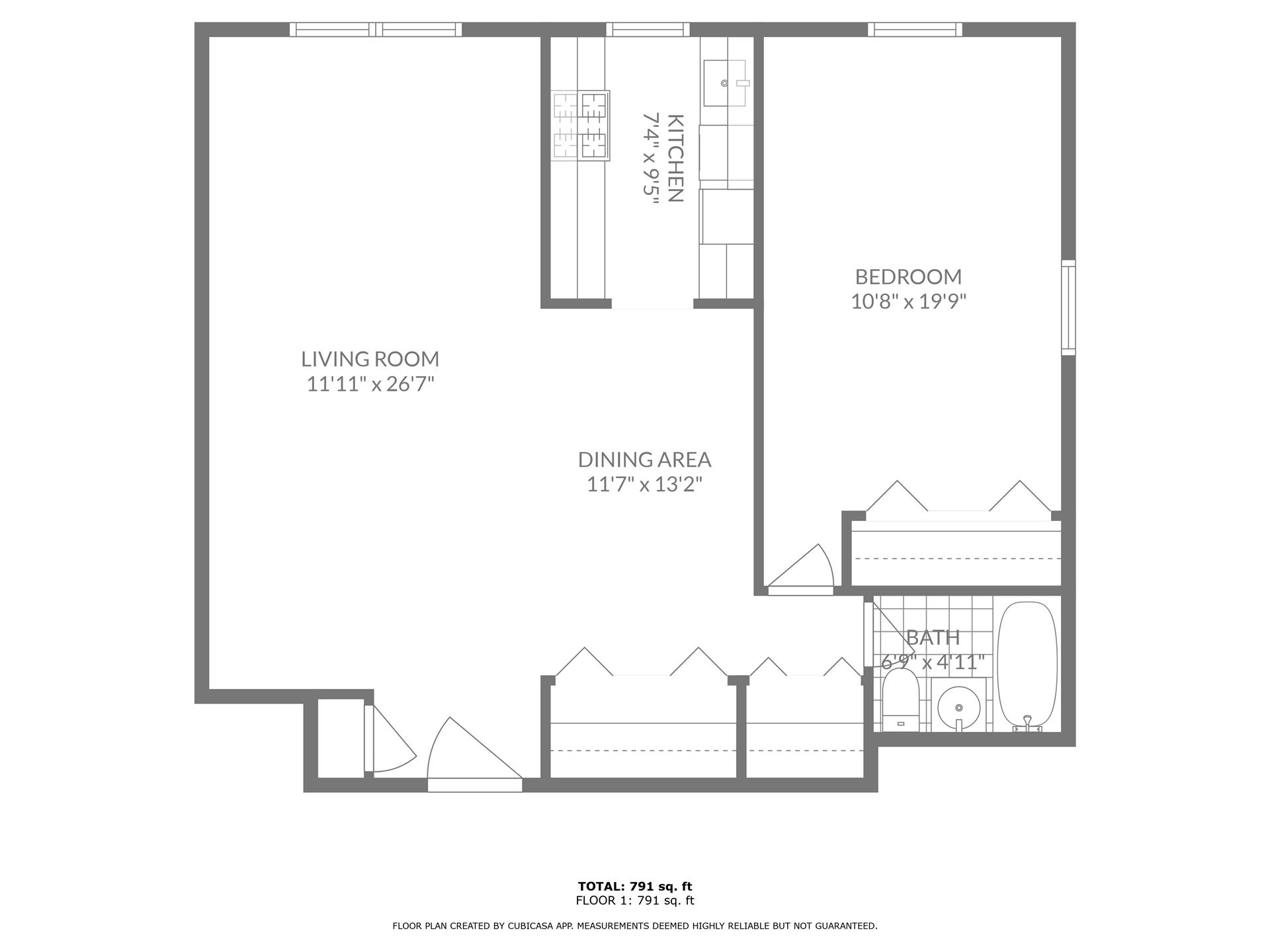
Riverdale | Henry Hudson Parkway East & Netherland Avenue
- $ 204,000
- 1 Bedrooms
- 1 Bathrooms
- 750 Approx. SF
- 90%Financing Allowed
- Details
- Co-opOwnership
- $ Common Charges
- $ Real Estate Taxes
- ActiveStatus

- Description
-
This inviting and peaceful apartment in the Bonnie Crest features well-maintained hardwood floors and is bathed in natural light, creating a bright and cheerful atmosphere. The unit offers plenty of storage space throughout and includes a windowed kitchen, adding to its appeal. The building provides great amenities, including a live-in superintendent, part-time doorman, a laundry room on the main floor, a bike room, and assigned parking (wait-listed). This apartment is ideally located next to Knolls Crescent shopping, offering easy access to a variety of shops and services. For commuters or those who rely on public transportation, you'll have convenient access to bus routes, the train station, and Metro-North, all just moments away. Whether you're seeking a comfortable and well-located living space or easy access to transportation and amenities, this Bonnie Crest apartment has it all.
This inviting and peaceful apartment in the Bonnie Crest features well-maintained hardwood floors and is bathed in natural light, creating a bright and cheerful atmosphere. The unit offers plenty of storage space throughout and includes a windowed kitchen, adding to its appeal. The building provides great amenities, including a live-in superintendent, part-time doorman, a laundry room on the main floor, a bike room, and assigned parking (wait-listed). This apartment is ideally located next to Knolls Crescent shopping, offering easy access to a variety of shops and services. For commuters or those who rely on public transportation, you'll have convenient access to bus routes, the train station, and Metro-North, all just moments away. Whether you're seeking a comfortable and well-located living space or easy access to transportation and amenities, this Bonnie Crest apartment has it all.
Listing Courtesy of Douglas Elliman Real Estate
- View more details +
- Features
-
- A/C
- Close details -
- Contact
-
William Abramson
License Licensed As: William D. AbramsonDirector of Brokerage, Licensed Associate Real Estate Broker
W: 646-637-9062
M: 917-295-7891
- Mortgage Calculator
-

