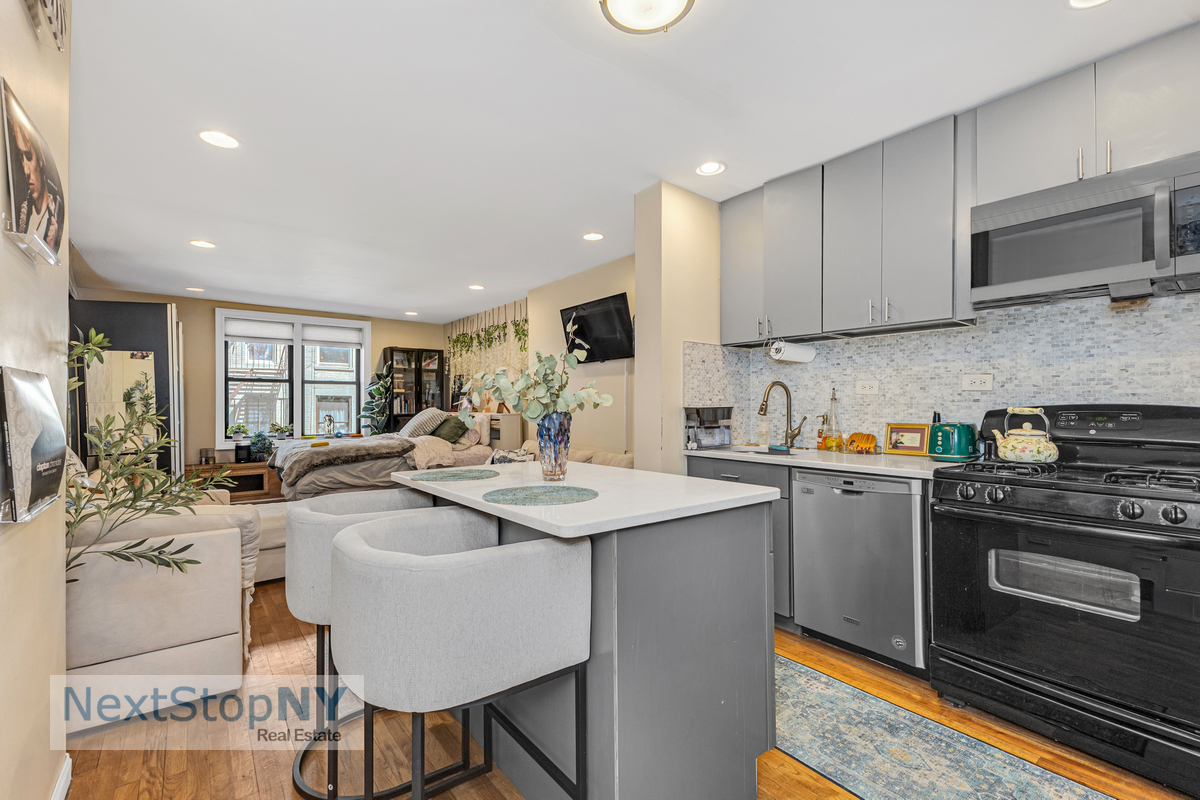
Kips Bay | Third Avenue & Second Avenue
- $ 385,000
- Bedrooms
- 1 Bathrooms
- Approx. SF
- 80%Financing Allowed
- Details
- Co-opOwnership
- $ Common Charges
- $ Real Estate Taxes
- ActiveStatus

- Description
-
This thoughtfully designed studio features an open-concept kitchen which includes a breakfast bar, stylish cabinetry, and stainless steel appliances-including a dishwasher-ideal for both everyday living and entertaining. The large, modern bathroom has a stall shower and an oversized vanity that provides ample storage. The layout offers flexibility for separate sleeping and living areas, and is complemented by hardwood floors and generous closet space.
This 6 story boutique co-op elevator building offers a renovated lobby, a new smartphone-enabled video intercom system, central laundry room, bike storage, individual storage lockers, and a full-time superintendent. The building is surrounded by great restaurants, shops as well as great fitness and entertainment options. Just a few blocks from Trader Joe's and whole foods and close to transportation.
All information furnished herein is from sources deemed reliable. All information is submitted subject to errors, omissions, change of price prior sale or lease or withdrawal without notice. All dimensions are approximate
This thoughtfully designed studio features an open-concept kitchen which includes a breakfast bar, stylish cabinetry, and stainless steel appliances-including a dishwasher-ideal for both everyday living and entertaining. The large, modern bathroom has a stall shower and an oversized vanity that provides ample storage. The layout offers flexibility for separate sleeping and living areas, and is complemented by hardwood floors and generous closet space.
This 6 story boutique co-op elevator building offers a renovated lobby, a new smartphone-enabled video intercom system, central laundry room, bike storage, individual storage lockers, and a full-time superintendent. The building is surrounded by great restaurants, shops as well as great fitness and entertainment options. Just a few blocks from Trader Joe's and whole foods and close to transportation.
All information furnished herein is from sources deemed reliable. All information is submitted subject to errors, omissions, change of price prior sale or lease or withdrawal without notice. All dimensions are approximate
Listing Courtesy of Next Stop NY
- View more details +
- Features
-
- A/C
- View / Exposure
-
- City Views
- Close details -
- Contact
-
William Abramson
License Licensed As: William D. AbramsonDirector of Brokerage, Licensed Associate Real Estate Broker
W: 646-637-9062
M: 917-295-7891
- Mortgage Calculator
-







