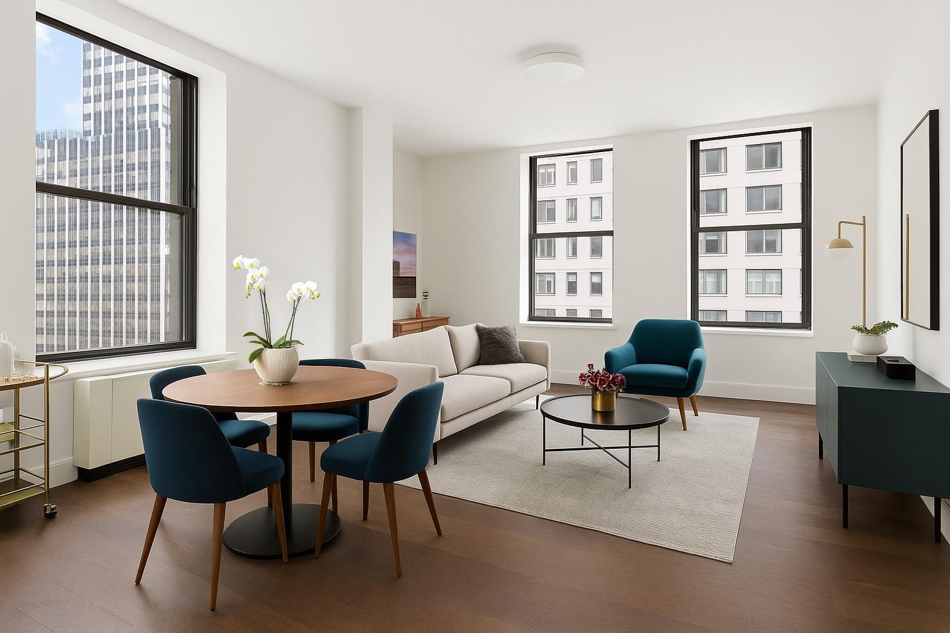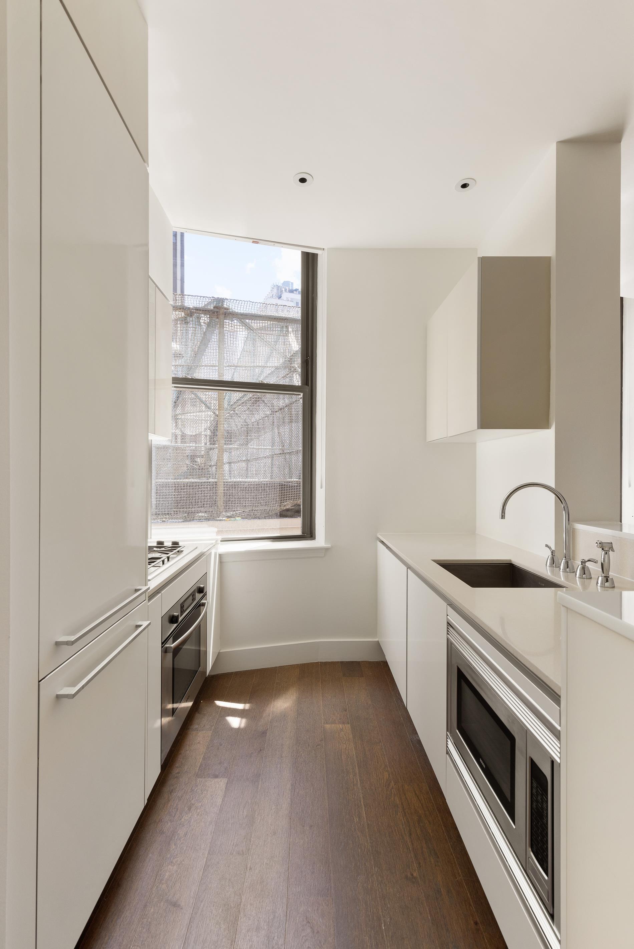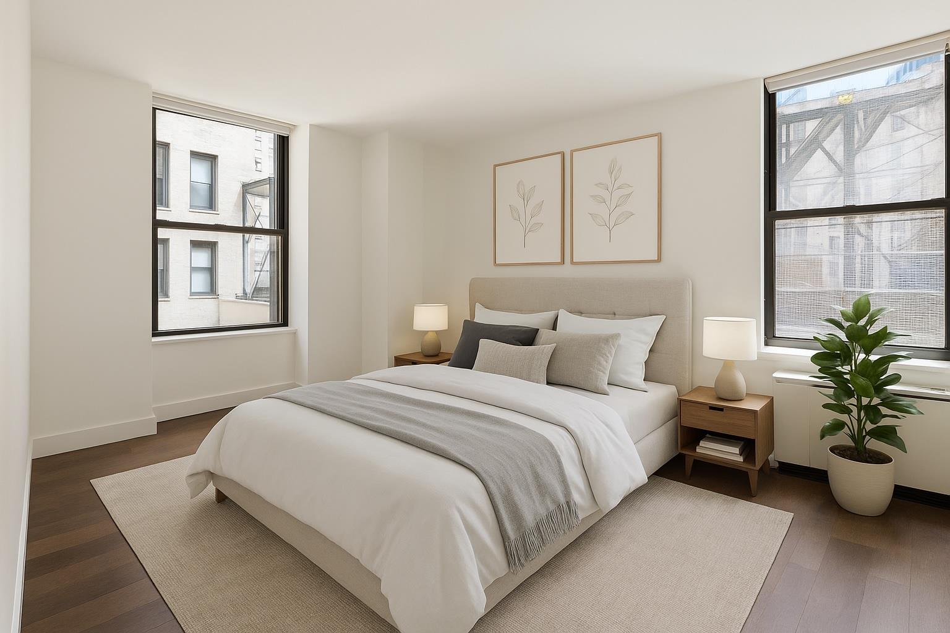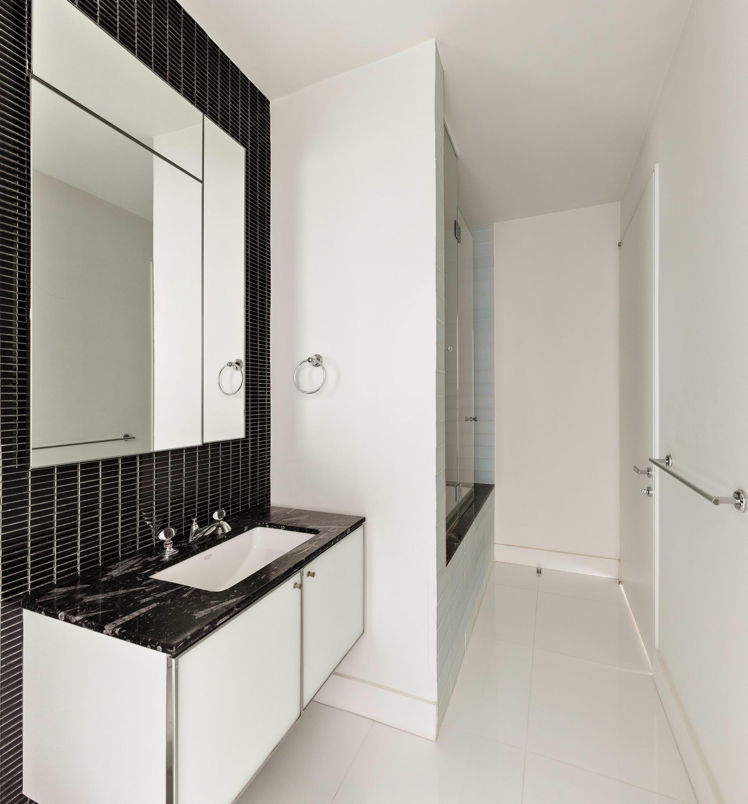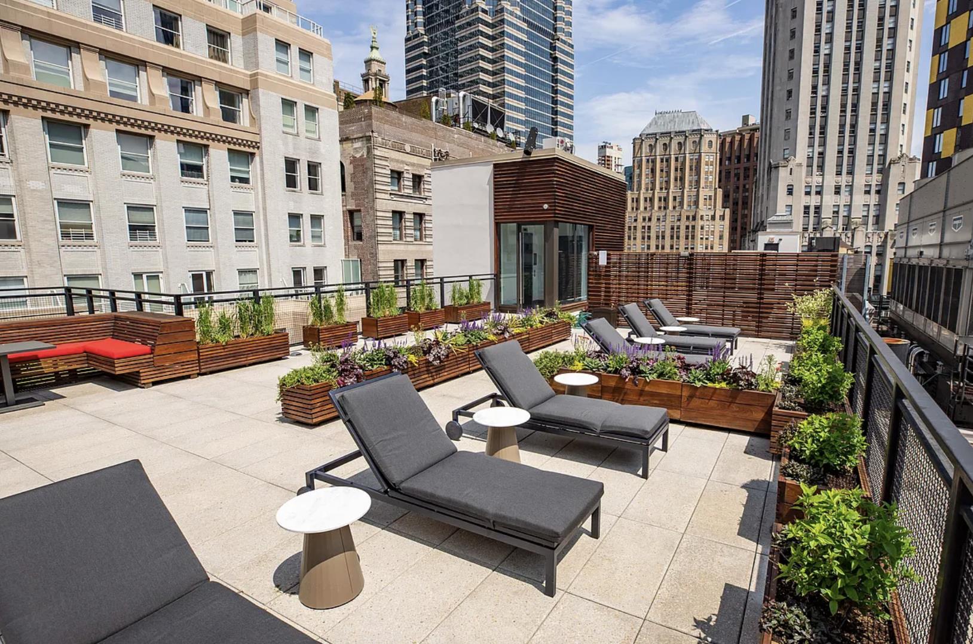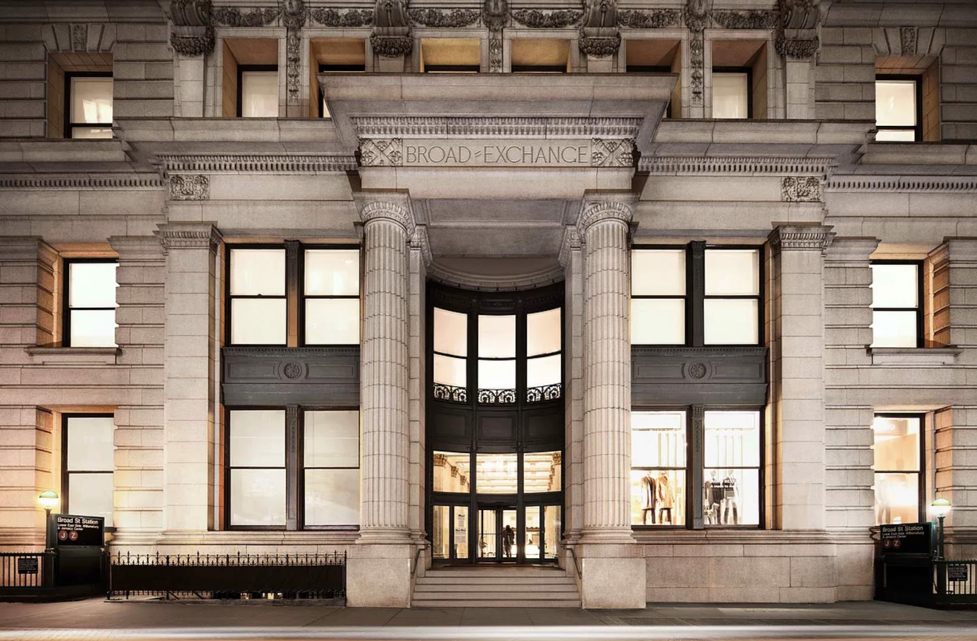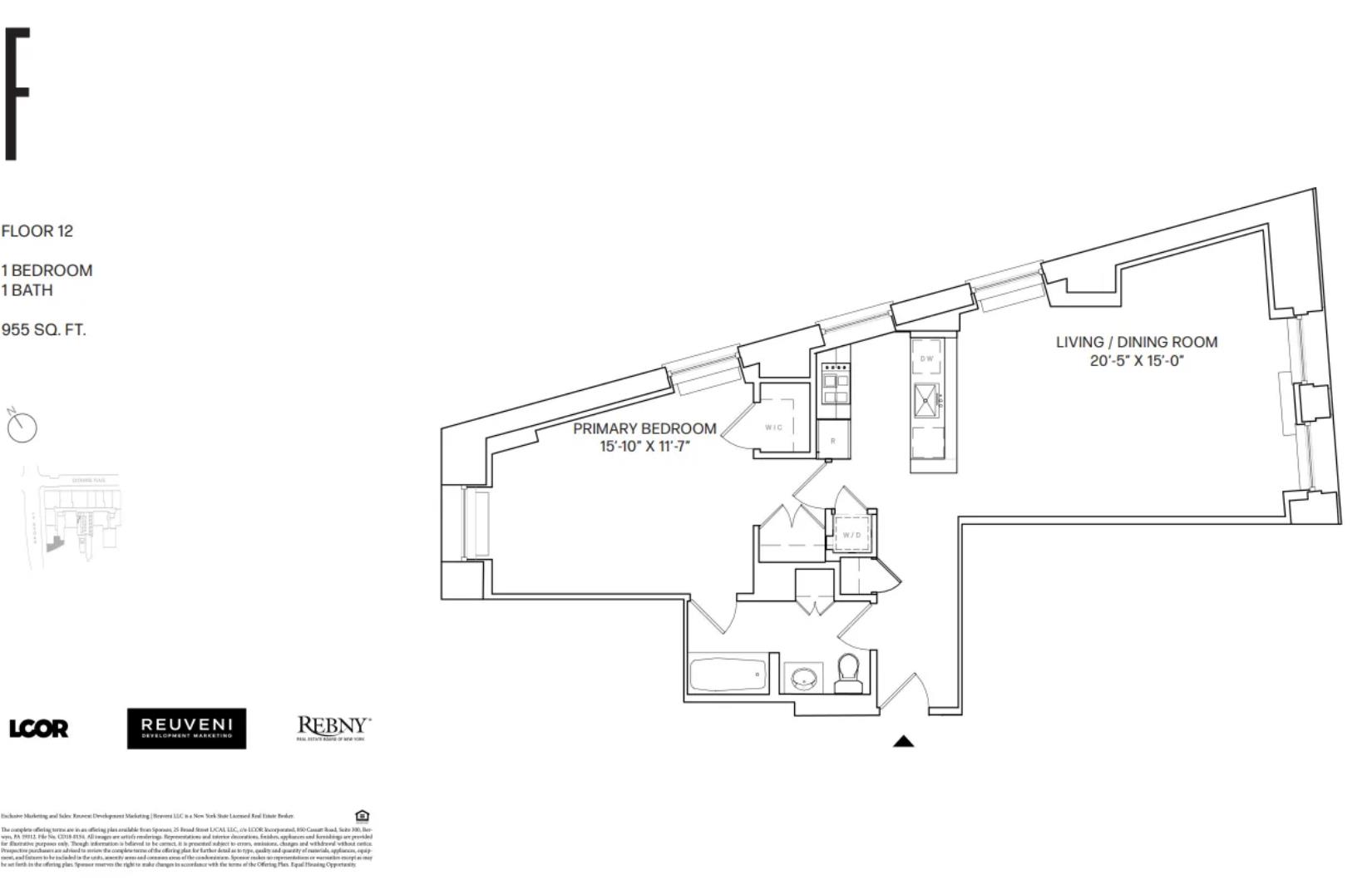
Financial District | Beaver Street & Exchange Place
- $ 990,000
- 1 Bedrooms
- 1 Bathrooms
- 955 Approx. SF
- 90%Financing Allowed
- Details
- CondoOwnership
- $ 1,241Common Charges
- $ 1,572Real Estate Taxes
- ActiveStatus

- Description
-
INCREDIBLE VALUE!
Let the sun shine in!
Welcome home to this light and bright jumbo-sized one-bedroom, one-bath gut renovated apartment with washer dryer in the heart of Fi-di.
This coveted F line apartment is an extra large one bedroom spanning over 955 square feet with 10 foot ceilings and sleek hard wood floors.
The gigantic living room has south and west exposure and enough room for a living, dining and work area.
The kitchen opens to the living room, and has another window. There is tons of of storage space, Caesarstone countertops and a Lazza crystallized glass breakfast bar. The kitchen boasts Poliform cabinetry with premium appliances from Liebherr, Miele and Bosch appliances.
The bedroom is pin-drop quiet and fits a king sized bed and furniture. There are two spacious closets in the bedroom and two windows offering double exposure.
The bathroom is en-suite but also has an entrance off the front hallway, so it doubles as a powder room for guests. The bathroom has a large closet in it, Waterworks crystal fittings, marble countertops, Italian glass tiles, and a deep soaking tub.
A storage unit is included in the sale.
Building Amenities:
Magnificent pre-war building in Italian Renaissance Style.
Over 8,000 SQFT of exclusive amenities:
-Rooftop Oasis: Relax on the expansive rooftop terrace with outdoor kitchens and grilling stations.
-Social Spaces: Enjoy the spacious residents lounge for co-working or entertaining.
-Playtime: Kids will love the imaginative indoor and outdoor play areas.
-Fitness & Recreation: Stay active in the state-of-the-art fitness center with yoga and movement studio, or challenge -yourself with the 3D multi-sport and golf simulator.
-Pet Spa: Pamper your furry friends at the on-site pet grooming room.INCREDIBLE VALUE!
Let the sun shine in!
Welcome home to this light and bright jumbo-sized one-bedroom, one-bath gut renovated apartment with washer dryer in the heart of Fi-di.
This coveted F line apartment is an extra large one bedroom spanning over 955 square feet with 10 foot ceilings and sleek hard wood floors.
The gigantic living room has south and west exposure and enough room for a living, dining and work area.
The kitchen opens to the living room, and has another window. There is tons of of storage space, Caesarstone countertops and a Lazza crystallized glass breakfast bar. The kitchen boasts Poliform cabinetry with premium appliances from Liebherr, Miele and Bosch appliances.
The bedroom is pin-drop quiet and fits a king sized bed and furniture. There are two spacious closets in the bedroom and two windows offering double exposure.
The bathroom is en-suite but also has an entrance off the front hallway, so it doubles as a powder room for guests. The bathroom has a large closet in it, Waterworks crystal fittings, marble countertops, Italian glass tiles, and a deep soaking tub.
A storage unit is included in the sale.
Building Amenities:
Magnificent pre-war building in Italian Renaissance Style.
Over 8,000 SQFT of exclusive amenities:
-Rooftop Oasis: Relax on the expansive rooftop terrace with outdoor kitchens and grilling stations.
-Social Spaces: Enjoy the spacious residents lounge for co-working or entertaining.
-Playtime: Kids will love the imaginative indoor and outdoor play areas.
-Fitness & Recreation: Stay active in the state-of-the-art fitness center with yoga and movement studio, or challenge -yourself with the 3D multi-sport and golf simulator.
-Pet Spa: Pamper your furry friends at the on-site pet grooming room.
Listing Courtesy of Rozencwaig Mark Realty, LLC
- View more details +
- Features
-
- A/C [Central]
- Washer / Dryer
- View / Exposure
-
- East, South, West Exposures
- Close details -
- Contact
-
William Abramson
License Licensed As: William D. AbramsonDirector of Brokerage, Licensed Associate Real Estate Broker
W: 646-637-9062
M: 917-295-7891
- Mortgage Calculator
-

