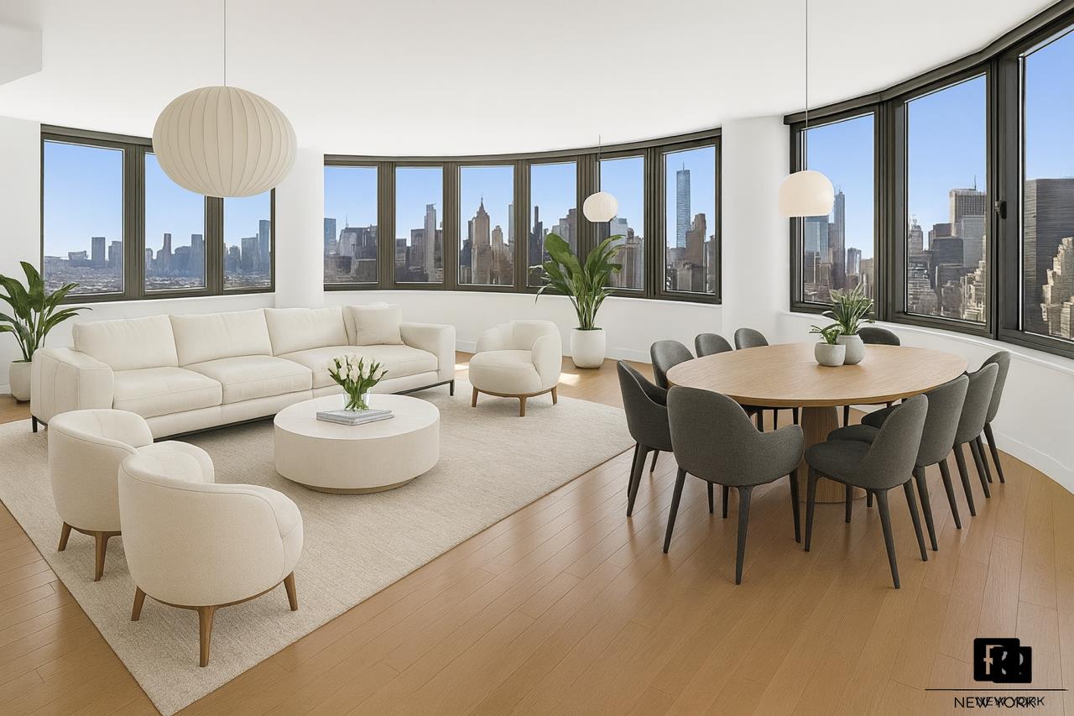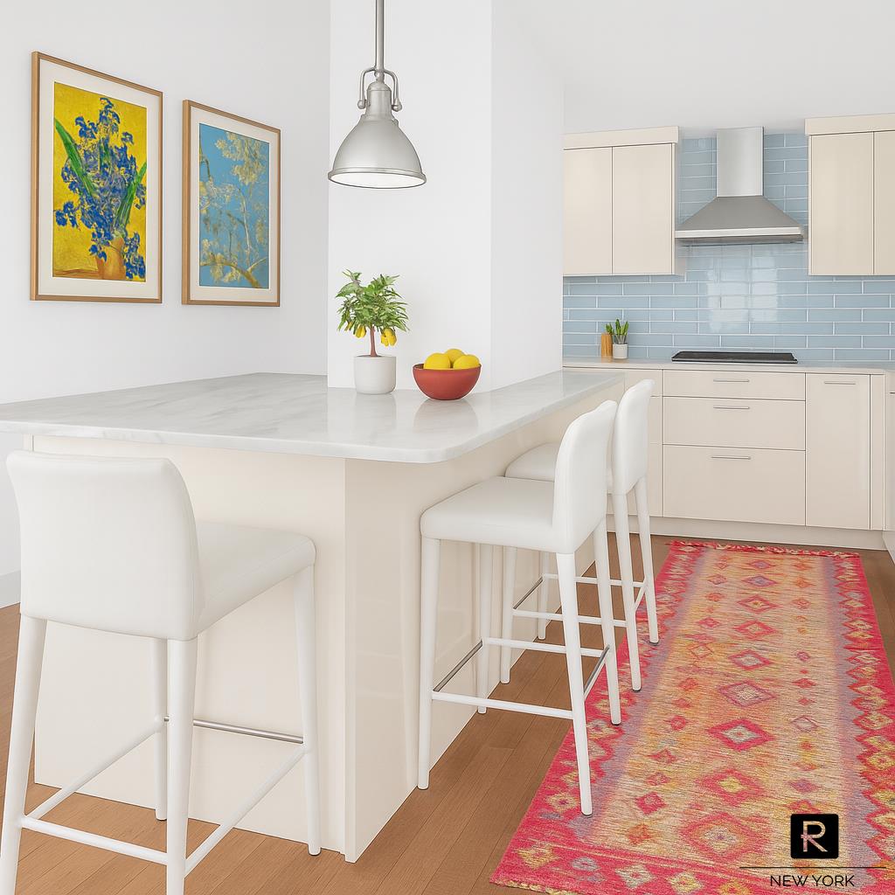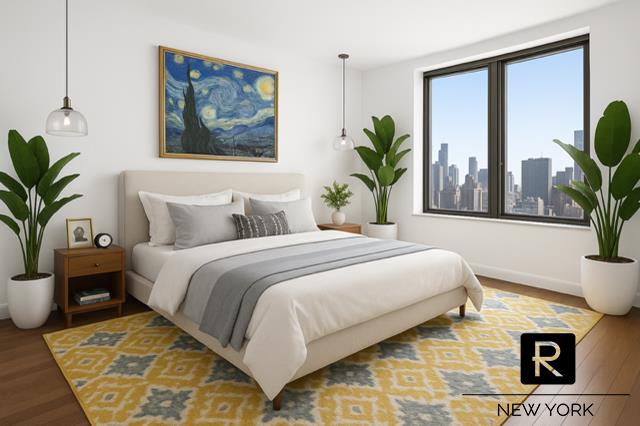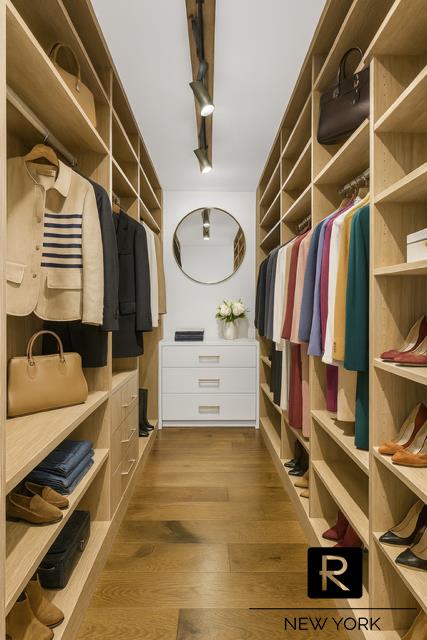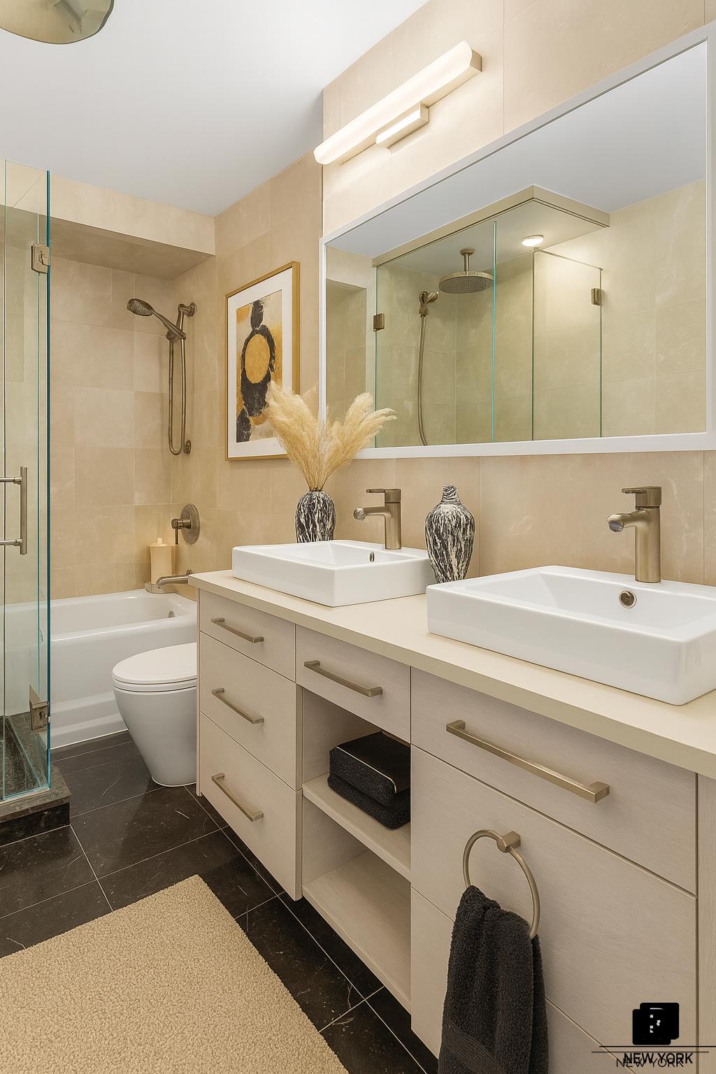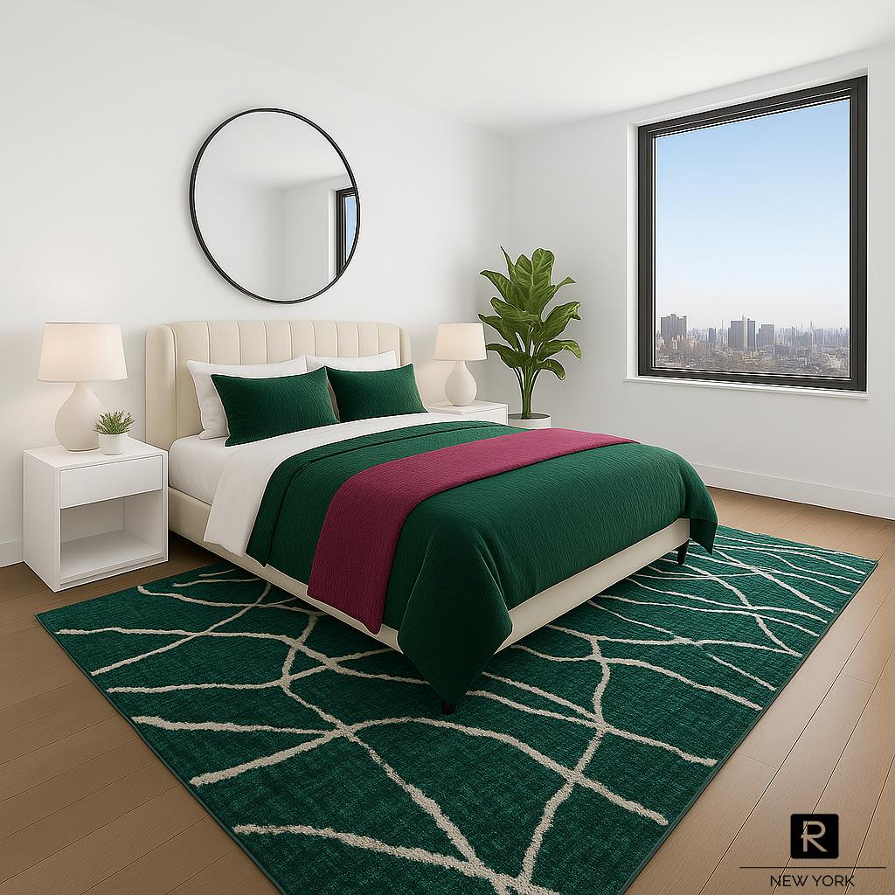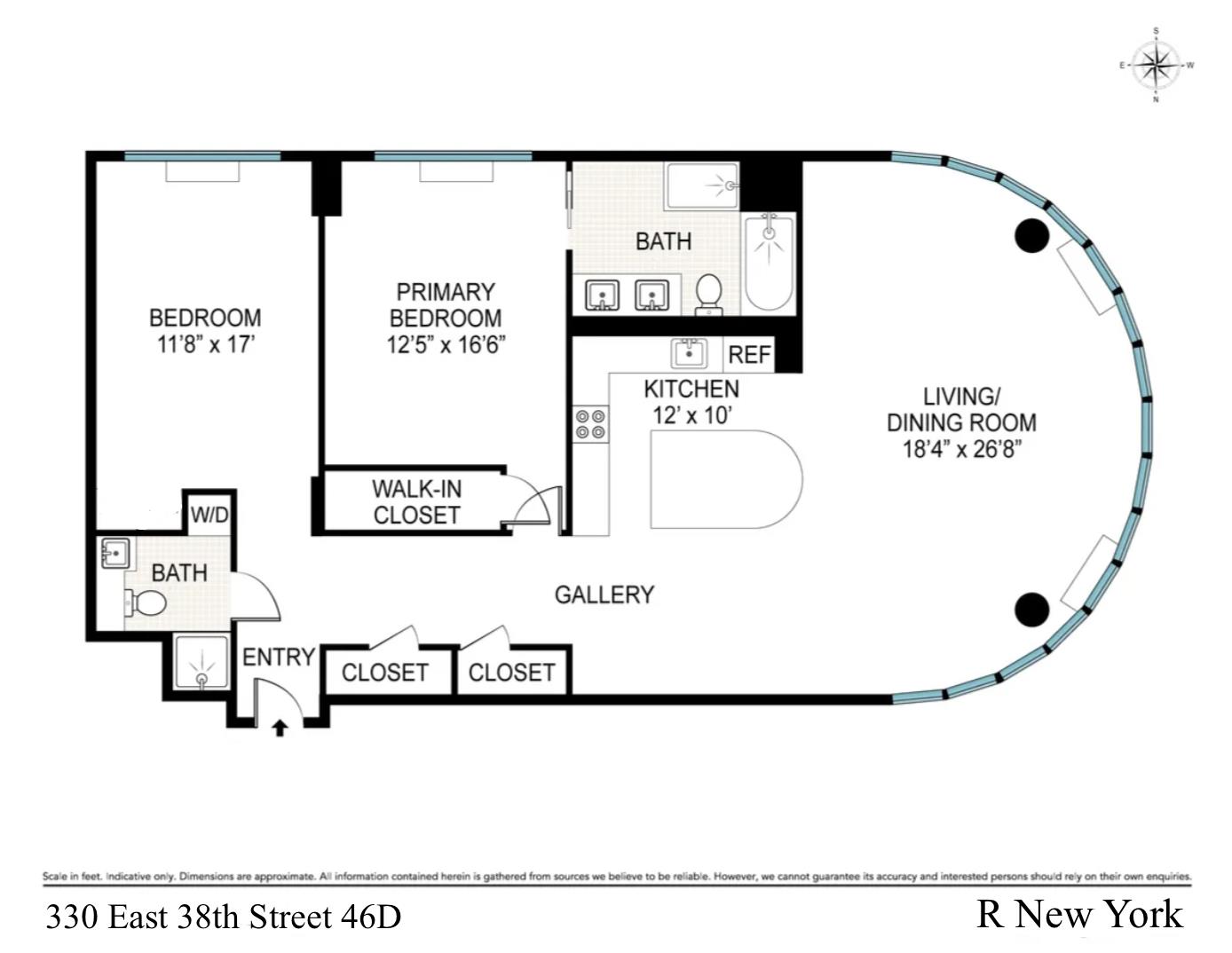
Murray Hill | Second Avenue & First Avenue
- $ 2,450,000
- 2 Bedrooms
- 2 Bathrooms
- 1,400 Approx. SF
- 90%Financing Allowed
- Details
- CondoOwnership
- $ 1,410Common Charges
- $ 1,653Real Estate Taxes
- ActiveStatus

- Description
-
The Corinthian Condominiums — Spectacular 46th Floor Corner 2BR/2BA with Iconic Views (sold fully furnished or unfurnished)
Experience luxury high above Manhattan in this " luxuriously gut renovated corner" two-bedroom, two-bathroom condo on the 46th floor of the prestigious Corinthian Condominiums. This is the best line in the building, offering breathtaking panoramic views of the Empire State Building, Chrysler Building, South Manhattan skyline, and Port of New York — all visible from every room.
The show-stopping semi-circular living room is wrapped with 15 oversized windows, creating a dramatic setting to enjoy unforgettable sunsets and a skyline that sparkles day and night.
Residence Features:
Expansive open-concept layout with rich wood flooring throughout
Top-of-the-line chef’s kitchen with center island, Sub-Zero refrigerator, and Miele washer/dryer
Spacious primary suite with a luxurious en-suite bath featuring double sinks, a soaking tub, walk-in shower, and huge custom California walk-in closets
Second bedroom with equally stunning views and ample storage
Many custom upgrades and thoughtful finishes throughout
Building Highlights:
Full-service white-glove condominium
Investor friendly – Pied-à-terre, co-purchasing, and guarantors welcome
Pets allowed
Over 17,000 square feet of resort-style amenities, including:
4-story grand lobby with 24-hour doorman & concierge
Health club and spa, full-size indoor swimming pool, sun deck, and jogging track
Golf simulator, children’s playroom, and resident lounge
Valet parking, on-site services, and more
Perfectly located near Whole Foods Market, Starbucks, local restaurants, parks, NYU Medical, museums, and all major public transportation options.
This is a rare opportunity to live in one of Manhattan’s most iconic condos.
Schedule your private showing today — and be the first to see it!The Corinthian Condominiums — Spectacular 46th Floor Corner 2BR/2BA with Iconic Views (sold fully furnished or unfurnished)
Experience luxury high above Manhattan in this " luxuriously gut renovated corner" two-bedroom, two-bathroom condo on the 46th floor of the prestigious Corinthian Condominiums. This is the best line in the building, offering breathtaking panoramic views of the Empire State Building, Chrysler Building, South Manhattan skyline, and Port of New York — all visible from every room.
The show-stopping semi-circular living room is wrapped with 15 oversized windows, creating a dramatic setting to enjoy unforgettable sunsets and a skyline that sparkles day and night.
Residence Features:
Expansive open-concept layout with rich wood flooring throughout
Top-of-the-line chef’s kitchen with center island, Sub-Zero refrigerator, and Miele washer/dryer
Spacious primary suite with a luxurious en-suite bath featuring double sinks, a soaking tub, walk-in shower, and huge custom California walk-in closets
Second bedroom with equally stunning views and ample storage
Many custom upgrades and thoughtful finishes throughout
Building Highlights:
Full-service white-glove condominium
Investor friendly – Pied-à-terre, co-purchasing, and guarantors welcome
Pets allowed
Over 17,000 square feet of resort-style amenities, including:
4-story grand lobby with 24-hour doorman & concierge
Health club and spa, full-size indoor swimming pool, sun deck, and jogging track
Golf simulator, children’s playroom, and resident lounge
Valet parking, on-site services, and more
Perfectly located near Whole Foods Market, Starbucks, local restaurants, parks, NYU Medical, museums, and all major public transportation options.
This is a rare opportunity to live in one of Manhattan’s most iconic condos.
Schedule your private showing today — and be the first to see it!
Listing Courtesy of R New York
- View more details +
- Features
-
- A/C [Central]
- Washer / Dryer
- View / Exposure
-
- North, South, West Exposures
- Close details -
- Contact
-
William Abramson
License Licensed As: William D. AbramsonDirector of Brokerage, Licensed Associate Real Estate Broker
W: 646-637-9062
M: 917-295-7891
- Mortgage Calculator
-

