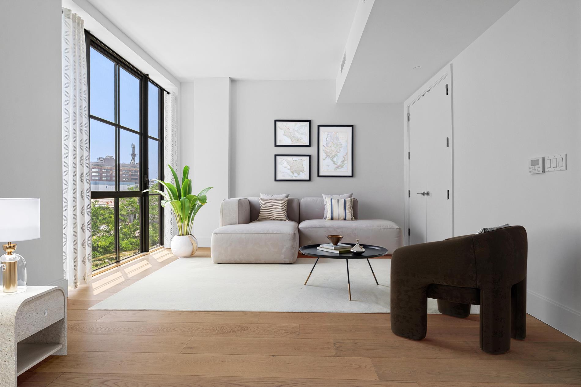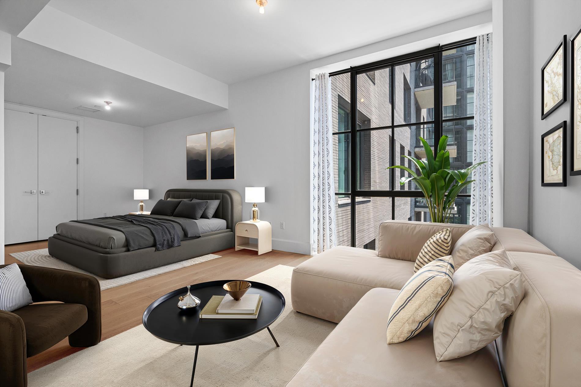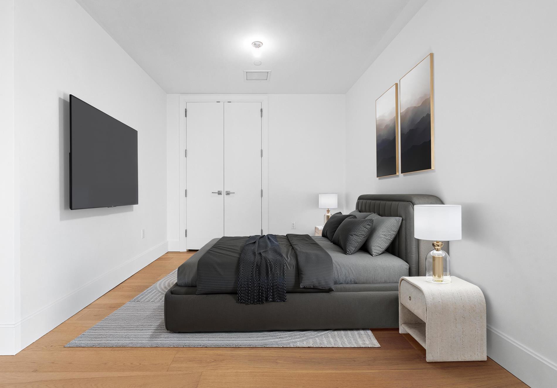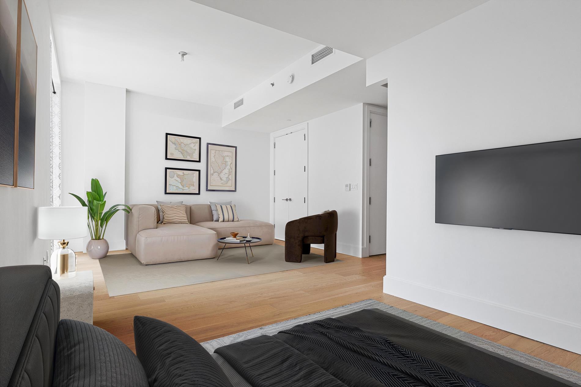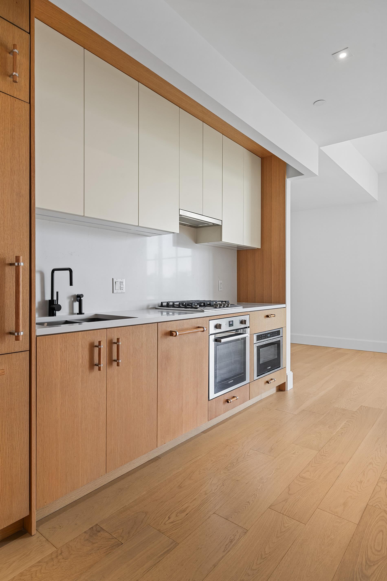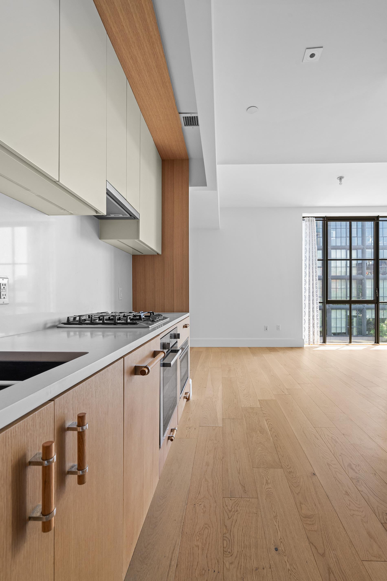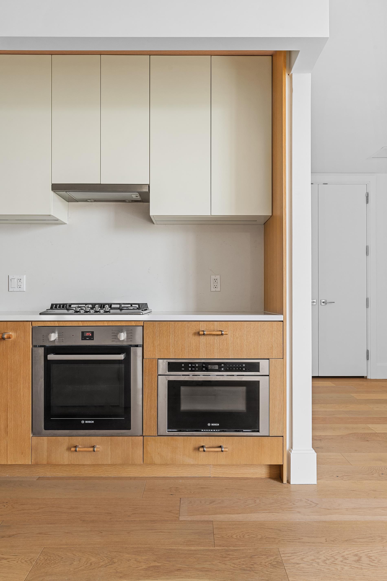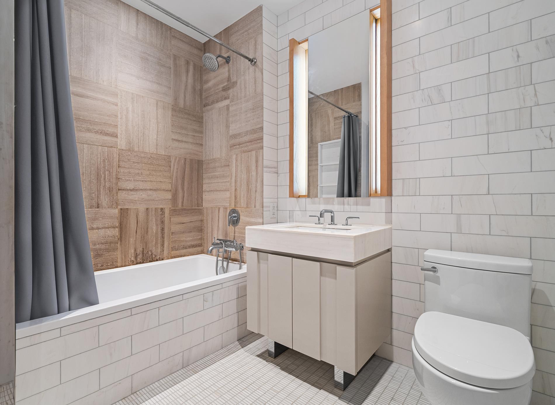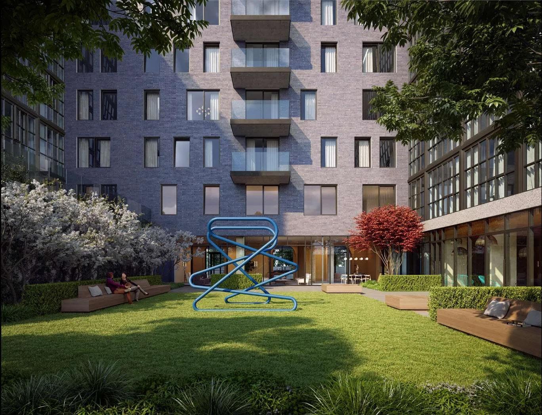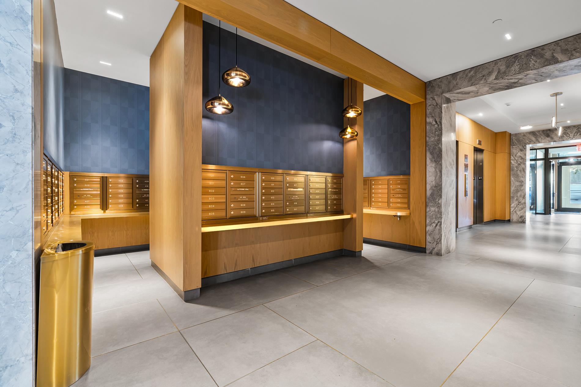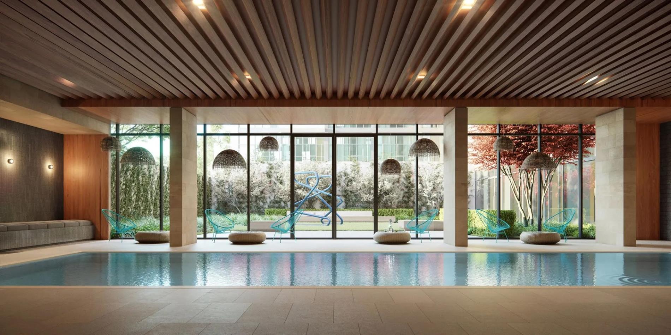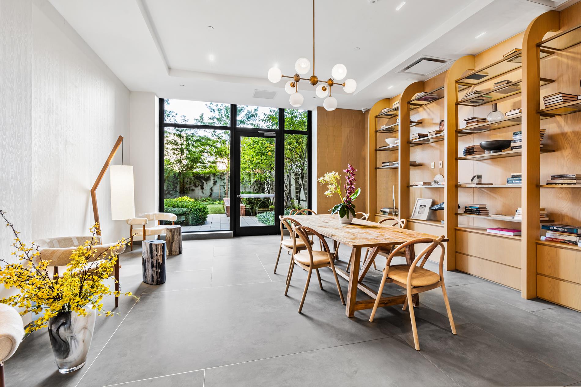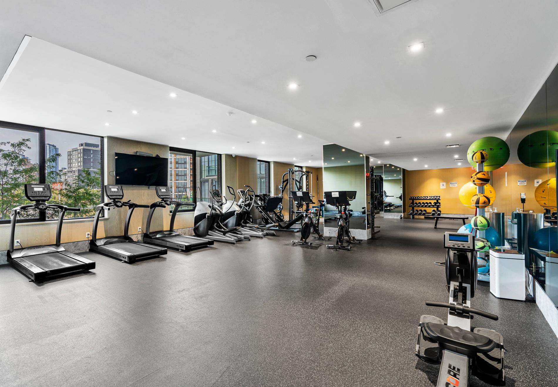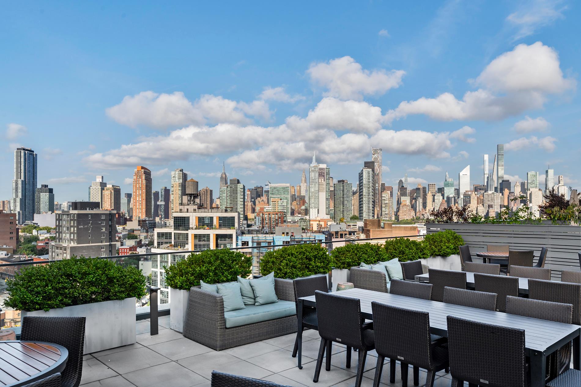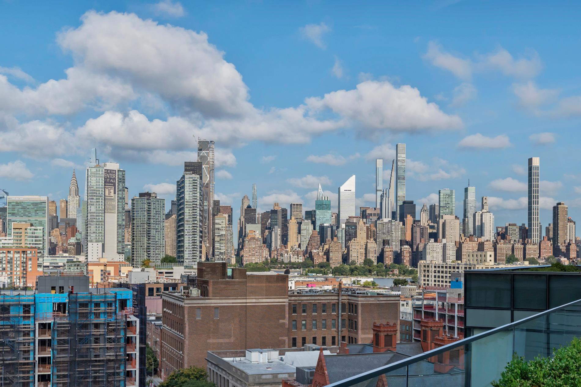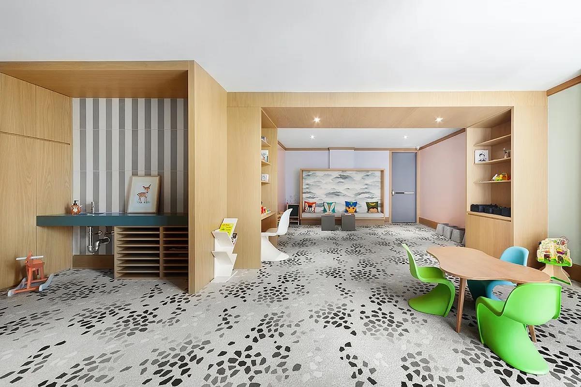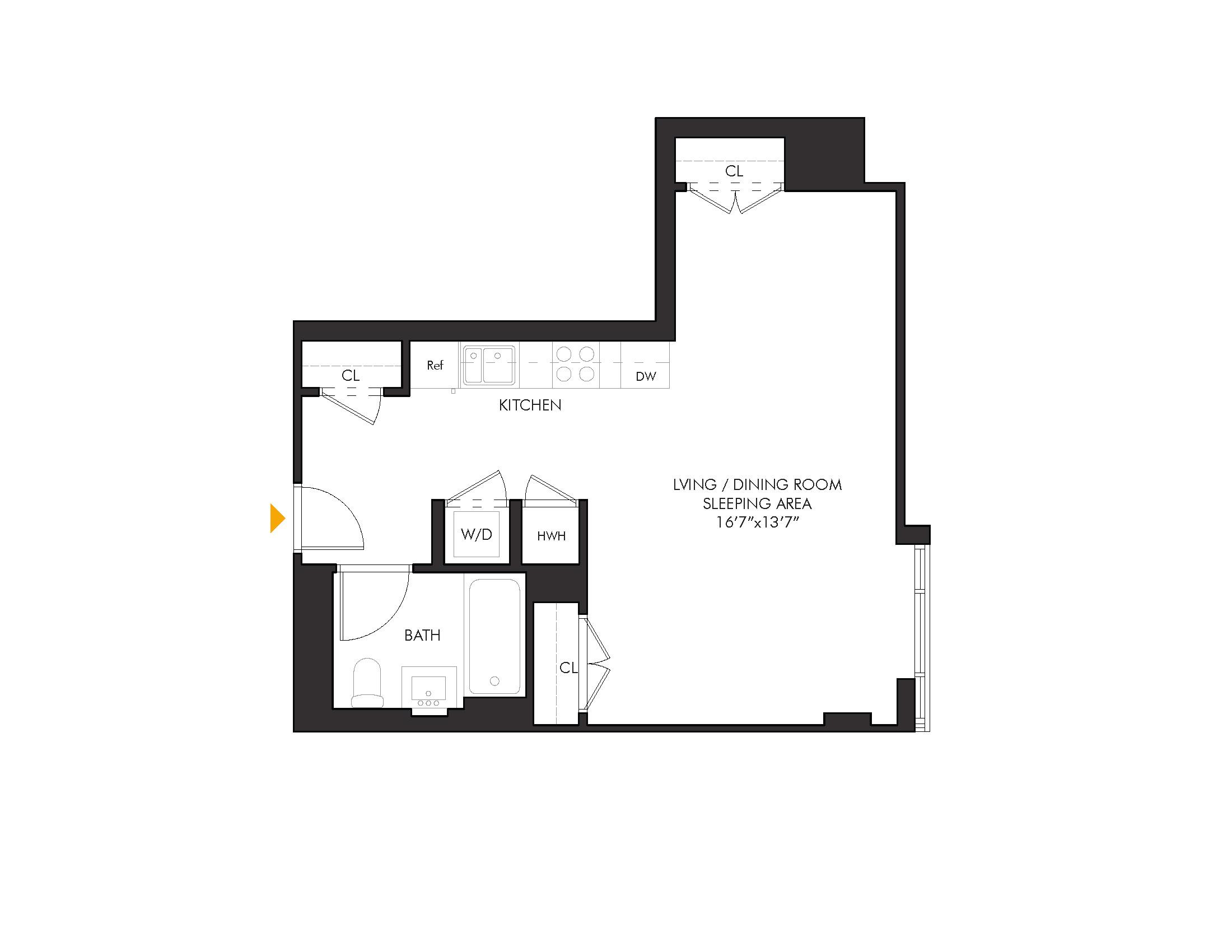
Court Square | 46th Avenue & 23rd Street
- $ 820,000
- Bedrooms
- 1 Bathrooms
- 569 Approx. SF
- 90%Financing Allowed
- Details
- CondoOwnership
- $ Common Charges
- $ 649Real Estate Taxes
- ActiveStatus

- Description
-
Welcome to your new home at the GALERIE condominium! One of the most gorgeous and amenity rich buildings in Long Island City. Designed by ODA New York and decorated by Paris Forino Design. GALERIE pays homage to the contribution of artists to this neighborhood by having the only permanent street level exhibit of rotating art. Additionally, it has over 13,000sf of amenity space. Resident’s lounge, a library with a selection of books from MoMA PS1, a full size indoor pool, a sculpture garden with a piece by Brooklyn based artist Allen Glatter, a fitness center, a pet spa, a children’s playroom, a landscaped roof deck with bbq grills, bike storage, and stroller storage. Full time concierge and a live in resident manager.
This beautiful resale exudes luxury and elegance. Kept in mint condition.
Enter through the open kitchen which has a combination of hardwood and white lacquer cabinets highlighted by LED lighting and complemented with a Caesarstone countertop and backsplash. Completed with a stainless steel Bosch appliance package which includes a vented kitchen fan and a microwave drawer.
The spacious living area has a sleeping alcove which can accommodate a full size bed. The other side of this space is perfect for a living room setup separate from your sleeping area. Brightly lit by its southeast exposure which brings in great natural light through the floor to ceiling windows.
The bathroom is lined with a combination of Zebra-Mink and carrera marble tiles. It has great storage space, a deep soaking tub and is equipped with Waterworks fixtures.
Three large closets provide you with storage space not often included in a studio layout. Tall ceilings and custom oak flooring throughout. Central air provides the heating and cooling. W/D in unit.
Located across the street from MoMa PS1 and Trader Joe’s. Two blocks from the Court Square subway station where you can access the E, G, M, and 7 trains. Close to popular eateries, museums, and hangouts. A wonderful place to call home.Welcome to your new home at the GALERIE condominium! One of the most gorgeous and amenity rich buildings in Long Island City. Designed by ODA New York and decorated by Paris Forino Design. GALERIE pays homage to the contribution of artists to this neighborhood by having the only permanent street level exhibit of rotating art. Additionally, it has over 13,000sf of amenity space. Resident’s lounge, a library with a selection of books from MoMA PS1, a full size indoor pool, a sculpture garden with a piece by Brooklyn based artist Allen Glatter, a fitness center, a pet spa, a children’s playroom, a landscaped roof deck with bbq grills, bike storage, and stroller storage. Full time concierge and a live in resident manager.
This beautiful resale exudes luxury and elegance. Kept in mint condition.
Enter through the open kitchen which has a combination of hardwood and white lacquer cabinets highlighted by LED lighting and complemented with a Caesarstone countertop and backsplash. Completed with a stainless steel Bosch appliance package which includes a vented kitchen fan and a microwave drawer.
The spacious living area has a sleeping alcove which can accommodate a full size bed. The other side of this space is perfect for a living room setup separate from your sleeping area. Brightly lit by its southeast exposure which brings in great natural light through the floor to ceiling windows.
The bathroom is lined with a combination of Zebra-Mink and carrera marble tiles. It has great storage space, a deep soaking tub and is equipped with Waterworks fixtures.
Three large closets provide you with storage space not often included in a studio layout. Tall ceilings and custom oak flooring throughout. Central air provides the heating and cooling. W/D in unit.
Located across the street from MoMa PS1 and Trader Joe’s. Two blocks from the Court Square subway station where you can access the E, G, M, and 7 trains. Close to popular eateries, museums, and hangouts. A wonderful place to call home.
Listing Courtesy of Modern Spaces, LLC
- View more details +
- Features
-
- A/C [Central]
- Washer / Dryer
- View / Exposure
-
- East, South Exposures
- Close details -
- Contact
-
William Abramson
License Licensed As: William D. AbramsonDirector of Brokerage, Licensed Associate Real Estate Broker
W: 646-637-9062
M: 917-295-7891
- Mortgage Calculator
-

