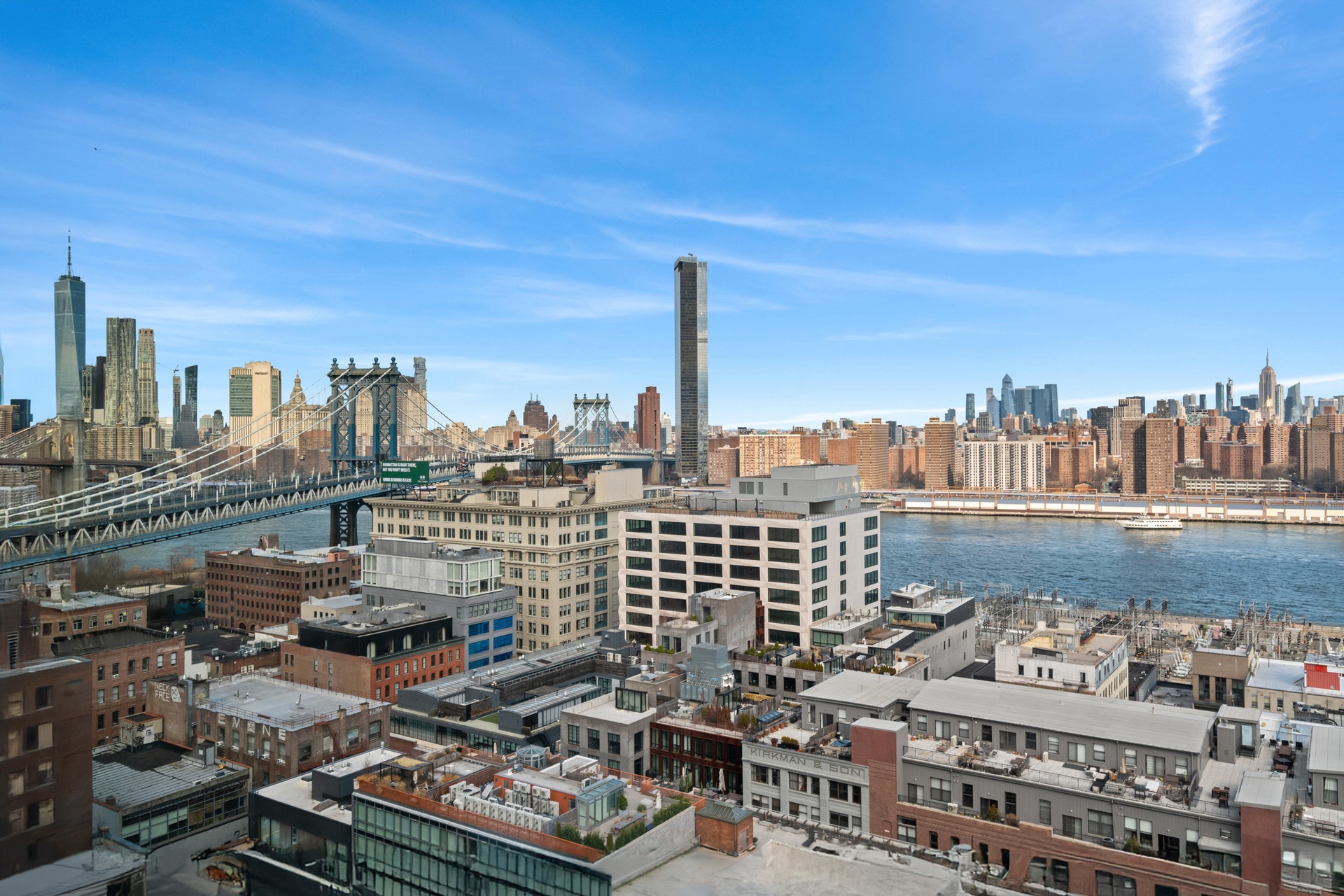
Dumbo | Bridge Street & Jay Street
- $ 3,250,000
- 3 Bedrooms
- 3 Bathrooms
- 1,637 Approx. SF
- 90%Financing Allowed
- Details
- CondoOwnership
- $ Common Charges
- $ 2,541Real Estate Taxes
- ActiveStatus

- Description
-
*Now covering 2 Years of Common Charges Situated on a high floor in the heart of DUMBO, this stunning residence offers an expansive, light-filled layout with breathtaking skyline views. Thoughtfully designed for both comfort and style, the spacious living and dining areas flow seamlessly, creating an inviting atmosphere for relaxing or entertaining. The chef’s kitchen is outfitted with top-of-the-line appliances, custom cabinetry, and a generous island. The serene primary suite is a true retreat, featuring an oversized walk-in closet and a spa-like en suite bath. The bath is a luxurious oasis, adorned with Bianco Bello marble stone and radiant heated Grey River marble floors in a striking chevron pattern. A bespoke white oak double vanity and cast-iron soaking tub are complemented by custom Waterworks fittings, creating a space that is both elegant and tranquil. Two additional bedrooms offer generous proportions and ample closet space, making them ideal for guests, a home office, or growing needs. Deep closets throughout the residence ensure effortless organization and storage. Residents enjoy exclusive access to a collection of resort-style amenities that include a lush outdoor garden, co-working spaces, a screening room, a game lounge, and a rooftop pool with private cabanas. Lifetime Fitness—one of the city’s premier wellness clubs—is conveniently located next door. Nestled in one of Brooklyn’s most coveted neighborhoods, this home is just moments from the scenic Brooklyn Bridge Park, offering acres of waterfront green space, playgrounds, and bike paths. Vibrant dining, boutique shopping, and cultural attractions are all within easy reach, making this an unparalleled opportunity to experience the best of DUMBO living.
*Now covering 2 Years of Common Charges Situated on a high floor in the heart of DUMBO, this stunning residence offers an expansive, light-filled layout with breathtaking skyline views. Thoughtfully designed for both comfort and style, the spacious living and dining areas flow seamlessly, creating an inviting atmosphere for relaxing or entertaining. The chef’s kitchen is outfitted with top-of-the-line appliances, custom cabinetry, and a generous island. The serene primary suite is a true retreat, featuring an oversized walk-in closet and a spa-like en suite bath. The bath is a luxurious oasis, adorned with Bianco Bello marble stone and radiant heated Grey River marble floors in a striking chevron pattern. A bespoke white oak double vanity and cast-iron soaking tub are complemented by custom Waterworks fittings, creating a space that is both elegant and tranquil. Two additional bedrooms offer generous proportions and ample closet space, making them ideal for guests, a home office, or growing needs. Deep closets throughout the residence ensure effortless organization and storage. Residents enjoy exclusive access to a collection of resort-style amenities that include a lush outdoor garden, co-working spaces, a screening room, a game lounge, and a rooftop pool with private cabanas. Lifetime Fitness—one of the city’s premier wellness clubs—is conveniently located next door. Nestled in one of Brooklyn’s most coveted neighborhoods, this home is just moments from the scenic Brooklyn Bridge Park, offering acres of waterfront green space, playgrounds, and bike paths. Vibrant dining, boutique shopping, and cultural attractions are all within easy reach, making this an unparalleled opportunity to experience the best of DUMBO living.
Listing Courtesy of Nest Seekers International
- View more details +
- Features
-
- A/C [Central]
- Washer / Dryer
- View / Exposure
-
- City Views
- North, East Exposures
- Close details -
- Contact
-
William Abramson
License Licensed As: William D. AbramsonDirector of Brokerage, Licensed Associate Real Estate Broker
W: 646-637-9062
M: 917-295-7891
- Mortgage Calculator
-
















