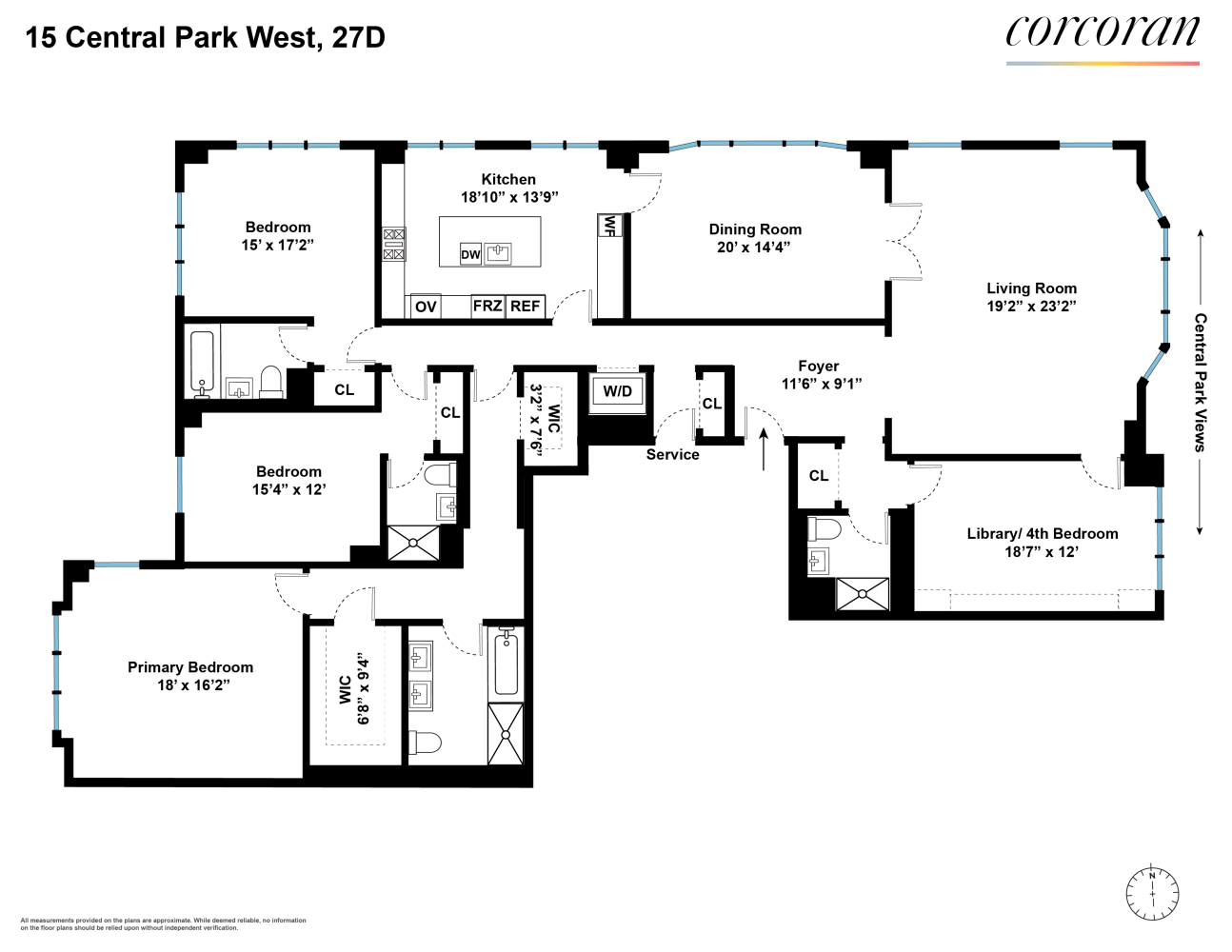
Central Park West | West 61st Street & West 62nd Street
- $ 22,800,000
- 4 Bedrooms
- 4 Bathrooms
- 3,173 Approx. SF
- 90%Financing Allowed
- Details
- CondoOwnership
- $ 7,909Common Charges
- $ 5,435Real Estate Taxes
- ActiveStatus

- Description
-
Residence #27D at 15 Central Park West
Four Bedrooms Four Bathrooms Approx. 3,137 Sq. Ft.
Residence #27D at 15 Central Park West offers an unparalleled opportunity to own a home in one of Manhattan's most coveted luxury condominiums. Spanning approximately 3,137 square feet, this residence boasts a thoughtfully designed D-Line layout, providing four bedrooms and seamless integration of elegance and functionality.
Upon entry, the grand foyer welcomes you into a light-filled haven, featuring floor-to-ceiling windows with direct views of Central Park. 10-foot ceilings and triple exposures ensure abundant natural light throughout the day, enhancing the home's refined ambiance.
The windowed kitchen, perfectly positioned adjacent to the north-facing dining room, is outfitted with premium appliances, including a five-burner range, marble countertops, a wine fridge, and ample storage.
The Primary Bedroom suite is a tranquil retreat, privately situated within the residence. It features two walk-in closets, a spa-like master bathroom with a deep soaking tub and standalone shower, and a Juliet balcony that captures serene views of the Hudson River and the city's west side.
Each additional bedroom offers an ensuite bathroom, generous closet space, and open views ensuring privacy and comfort.
The Building: Fifteen Central Park West Condominium
Designed by Robert A.M. Stern Architects and completed in 2008, 15 Central Park West stands as an icon of luxury and architectural excellence. Its timeless limestone facade harmoniously blends classic New York elegance with modern sophistication.
The building offers an impressive array of amenities, including 24/7 doorman and concierge services, private driveway, state-of-the-art fitness center, 75-foot indoor swimming pool with a skylight, private restaurant with in-home dining service, 20-seat private screening room, library and business center, and an outdoor terrace.Residence #27D at 15 Central Park West
Four Bedrooms Four Bathrooms Approx. 3,137 Sq. Ft.
Residence #27D at 15 Central Park West offers an unparalleled opportunity to own a home in one of Manhattan's most coveted luxury condominiums. Spanning approximately 3,137 square feet, this residence boasts a thoughtfully designed D-Line layout, providing four bedrooms and seamless integration of elegance and functionality.
Upon entry, the grand foyer welcomes you into a light-filled haven, featuring floor-to-ceiling windows with direct views of Central Park. 10-foot ceilings and triple exposures ensure abundant natural light throughout the day, enhancing the home's refined ambiance.
The windowed kitchen, perfectly positioned adjacent to the north-facing dining room, is outfitted with premium appliances, including a five-burner range, marble countertops, a wine fridge, and ample storage.
The Primary Bedroom suite is a tranquil retreat, privately situated within the residence. It features two walk-in closets, a spa-like master bathroom with a deep soaking tub and standalone shower, and a Juliet balcony that captures serene views of the Hudson River and the city's west side.
Each additional bedroom offers an ensuite bathroom, generous closet space, and open views ensuring privacy and comfort.
The Building: Fifteen Central Park West Condominium
Designed by Robert A.M. Stern Architects and completed in 2008, 15 Central Park West stands as an icon of luxury and architectural excellence. Its timeless limestone facade harmoniously blends classic New York elegance with modern sophistication.
The building offers an impressive array of amenities, including 24/7 doorman and concierge services, private driveway, state-of-the-art fitness center, 75-foot indoor swimming pool with a skylight, private restaurant with in-home dining service, 20-seat private screening room, library and business center, and an outdoor terrace.
Listing Courtesy of Corcoran Group
- View more details +
- Features
-
- A/C
- Washer / Dryer
- View / Exposure
-
- City Views
- Close details -
- Contact
-
William Abramson
License Licensed As: William D. AbramsonDirector of Brokerage, Licensed Associate Real Estate Broker
W: 646-637-9062
M: 917-295-7891
- Mortgage Calculator
-

















