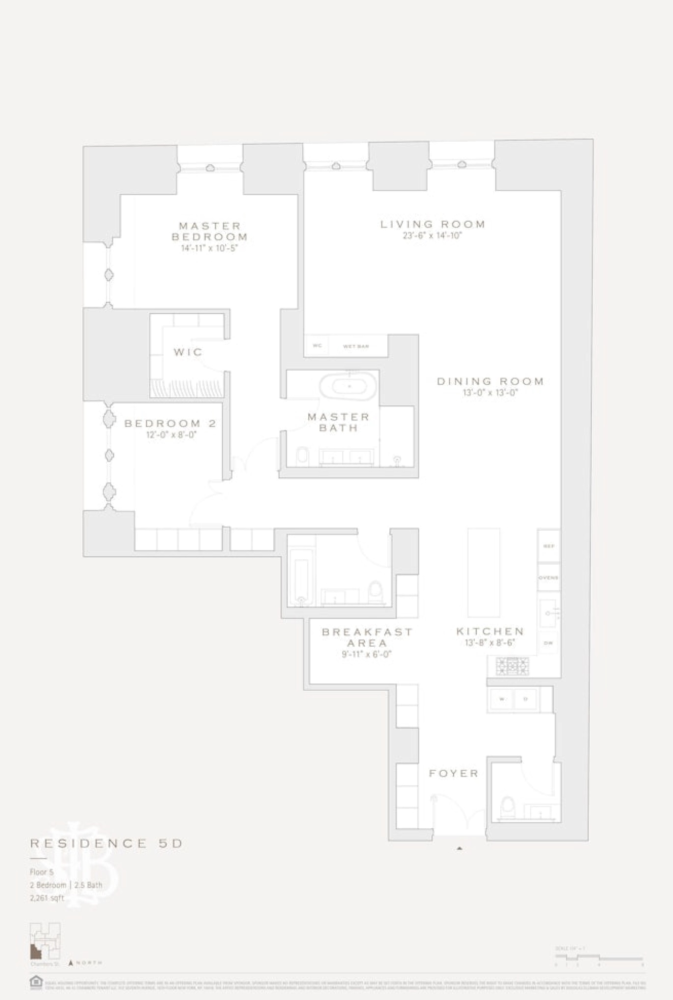
Tribeca | Elk Street & Broadway
- $ 3,495,000
- 2 Bedrooms
- 2.5 Bathrooms
- 2,261 Approx. SF
- 90%Financing Allowed
- Details
- CondoOwnership
- $ Common Charges
- $ 3,327Real Estate Taxes
- ActiveStatus

- Description
-
Set within one of Manhattan's most architecturally revered landmarks, this impeccably designed 2,261-square-foot residence offers a rare blend of old-world grandeur and contemporary refinement. Thoughtfully designed by Gabellini Sheppard, every inch of this exceptional home reflects masterful craftsmanship and quiet luxury.
Currently configured as a gracious two-bedroom with a separate breakfast nook/office-and easily adaptable to a three-bedroom layout-this residence features 2.5 baths and a dramatic living and dining space ideal for both sophisticated entertaining and serene everyday living.
A private vestibule and formal entry foyer welcomes you into interiors defined by 17 custom Italian closets, soaring ceilings, and hickory hardwood floors arranged in a bespoke chevron pattern-each detail purposefully selected to enhance the home's timeless appeal.
The open kitchen is a statement in modern minimalism, featuring cerused Cypress cabinetry by Minimal Cucine, honed San Marino marble countertops, and a waterfall island that anchors the space with sculptural elegance. Integrated Sub-Zero, Gaggenau, Wolf, and Miele appliances provide a seamless culinary experience.
The corner primary suite is a true private retreat, enjoying soft southern and eastern exposures, a custom walk-in closet, and a spectacular en-suite bath. Wrapped in honed white marble, the space features double Apaiser stone vanities, a freestanding soaking tub, brushed Nickel Waterworks fixtures, and radiant heated floors, creating a serene, spa-like ambiance.
The secondary bedroom is equally considered, offering abundant storage and a beautifully finished en-suite bath with Pietra Forte Forentina sandstone, custom cabinetry, and radiant heated floors. A elegant powder room and full-sized laundry room complete the residence with effortless grace.
Residents of 49 Chambers enjoy a curated suite of over 20,000 square feet of premier amenities, including a rooftop terrace, indoor pool, hammam, steam and sauna rooms, state-of-the-art fitness center, private screening room, resident lounge, children's playroom, tween lounge, bike storage, package room, and full-time resident manager.
Offered at an exceptional value, this is a rare opportunity to own a home of enduring beauty and distinction in one of downtown Manhattan's most iconic buildings.Set within one of Manhattan's most architecturally revered landmarks, this impeccably designed 2,261-square-foot residence offers a rare blend of old-world grandeur and contemporary refinement. Thoughtfully designed by Gabellini Sheppard, every inch of this exceptional home reflects masterful craftsmanship and quiet luxury.
Currently configured as a gracious two-bedroom with a separate breakfast nook/office-and easily adaptable to a three-bedroom layout-this residence features 2.5 baths and a dramatic living and dining space ideal for both sophisticated entertaining and serene everyday living.
A private vestibule and formal entry foyer welcomes you into interiors defined by 17 custom Italian closets, soaring ceilings, and hickory hardwood floors arranged in a bespoke chevron pattern-each detail purposefully selected to enhance the home's timeless appeal.
The open kitchen is a statement in modern minimalism, featuring cerused Cypress cabinetry by Minimal Cucine, honed San Marino marble countertops, and a waterfall island that anchors the space with sculptural elegance. Integrated Sub-Zero, Gaggenau, Wolf, and Miele appliances provide a seamless culinary experience.
The corner primary suite is a true private retreat, enjoying soft southern and eastern exposures, a custom walk-in closet, and a spectacular en-suite bath. Wrapped in honed white marble, the space features double Apaiser stone vanities, a freestanding soaking tub, brushed Nickel Waterworks fixtures, and radiant heated floors, creating a serene, spa-like ambiance.
The secondary bedroom is equally considered, offering abundant storage and a beautifully finished en-suite bath with Pietra Forte Forentina sandstone, custom cabinetry, and radiant heated floors. A elegant powder room and full-sized laundry room complete the residence with effortless grace.
Residents of 49 Chambers enjoy a curated suite of over 20,000 square feet of premier amenities, including a rooftop terrace, indoor pool, hammam, steam and sauna rooms, state-of-the-art fitness center, private screening room, resident lounge, children's playroom, tween lounge, bike storage, package room, and full-time resident manager.
Offered at an exceptional value, this is a rare opportunity to own a home of enduring beauty and distinction in one of downtown Manhattan's most iconic buildings.
Listing Courtesy of Corcoran Group
- View more details +
- Features
-
- A/C [Central]
- Washer / Dryer
- View / Exposure
-
- City Views
- East, South Exposures
- Close details -
- Contact
-
William Abramson
License Licensed As: William D. AbramsonDirector of Brokerage, Licensed Associate Real Estate Broker
W: 646-637-9062
M: 917-295-7891
- Mortgage Calculator
-

















