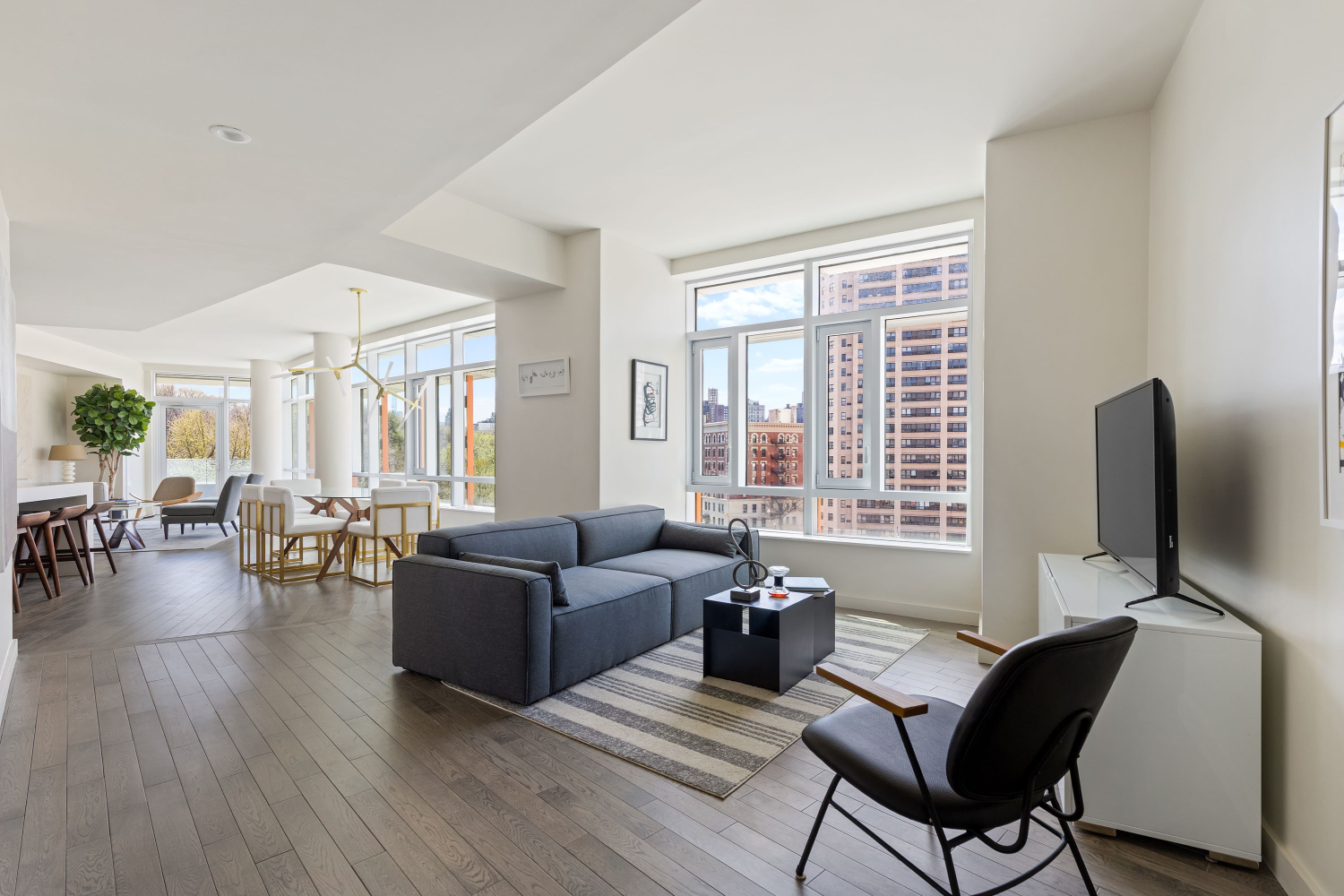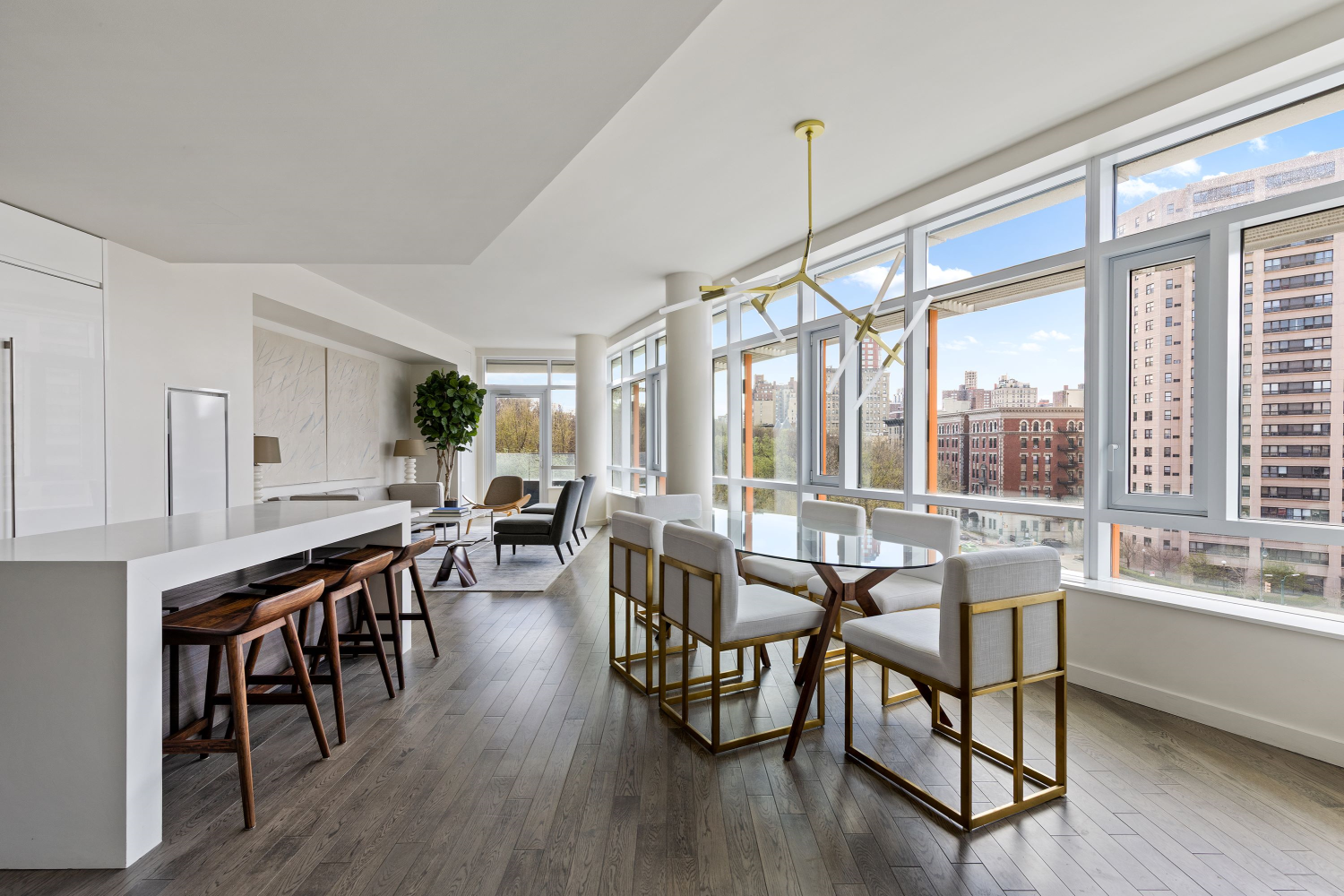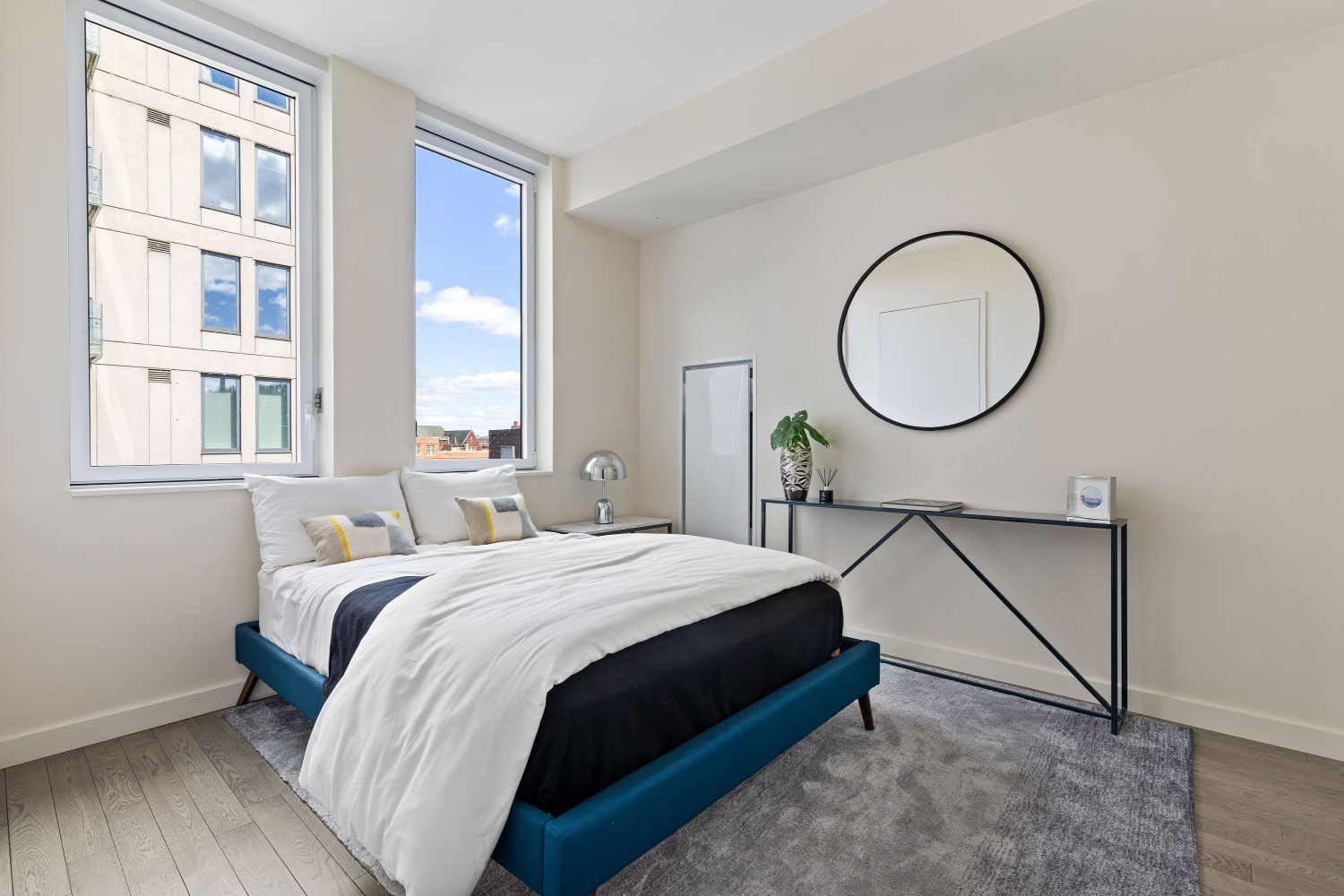
West Harlem | Adam Clayton Powell Boulevard & Frederick Douglass Boulevard
- $ 2,995,000
- 4 Bedrooms
- 3.5 Bathrooms
- 2,113 Approx. SF
- 90%Financing Allowed
- Details
- CondoOwnership
- $ 2,638Common Charges
- $ 267Real Estate Taxes
- ActiveStatus

- Description
-
Set against the backdrop of Central Park, Circa Central Park is a striking achievement by acclaimed architecture firm FX collaborative. This LEED-certified condominium at Frederick Douglass Circle embraces the curve of 110th Street, featuring 38 meticulously designed residences with private terraces that invite indoor-outdoor living. Innovative sun-shading technology enhances natural light while preserving the stunning park views.
Spanning approximately 2,113 square feet, this sophisticated four-bedroom, three-and-a-half-bathroom residence is flooded with natural light, courtesy of its striking curved glass windows that frame breathtaking views of Central Park.
Designed for both effortless entertaining and adaptable living, the open layout provides flexibility, with the option to convert a space into a fourth bedroom. The kitchen is a chef's dream, showcasing Lagos blue stone countertops, a spacious white quartz island, and sleek custom Italian cabinetry. High-end Bosch appliances-including a gas cooktop, oven, microwave, and dishwasher-blend seamlessly into the design, while a custom-paneled SubZero refrigerator elevates both function and style.
The primary suite serves as a private sanctuary, complete with its own balcony, a generous walk-in closet, and a spa-like en-suite bath. Wrapped in classic white marble with elegant grey limestone mosaic accents, the bathroom features radiant heated floors, a separate soaking tub, a glass-enclosed shower, and a white lacquer double vanity with an illuminated medicine cabinet. Thoughtfully designed by Duravit and finished with Grohe fixtures, this space offers both luxury and refinement.
A second bedroom includes an en-suite bath styled with warm, neutral-toned porcelain tiles, while the third bedroom sits just across the hall from another beautifully appointed bathroom.
A full-service building, Circa Central Park offers an impressive collection of amenities, including a sunlit lobby with a 24-hour doorman, a landscaped courtyard, a rooftop terrace with a grill, a fitness center, a residents" lounge, a children's playroom, and a tween room. Designed with both sustainability and convenience in mind, the building also provides on-site parking with electric car charging stations, a bike share program, and a pet grooming station.
There is a 25 year 421-A tax abatement that expires in 2041.
The artist and computer renderings and interior decorations, fixtures, appliances and furnishings are provided for illustrative purposes only. Sponsor makes no representation or warranties except as may be set forth in the Offering Plan. All measurements are approximate and subject to normal construction variances and tolerances. The complete offering terms are in an offering plan available from Sponsor. Sponsor reserves the right to make changes in accordance with the terms of the offering plan. File No. CD 150033 Sponsor: Crescent 110 Equities LLC and Circa Equities LLC 316 West 118th Street New York NY 10026. Equal Housing Opportunity. Legal. Fair Housing Notice. RE Legal SOP.
Set against the backdrop of Central Park, Circa Central Park is a striking achievement by acclaimed architecture firm FX collaborative. This LEED-certified condominium at Frederick Douglass Circle embraces the curve of 110th Street, featuring 38 meticulously designed residences with private terraces that invite indoor-outdoor living. Innovative sun-shading technology enhances natural light while preserving the stunning park views.
Spanning approximately 2,113 square feet, this sophisticated four-bedroom, three-and-a-half-bathroom residence is flooded with natural light, courtesy of its striking curved glass windows that frame breathtaking views of Central Park.
Designed for both effortless entertaining and adaptable living, the open layout provides flexibility, with the option to convert a space into a fourth bedroom. The kitchen is a chef's dream, showcasing Lagos blue stone countertops, a spacious white quartz island, and sleek custom Italian cabinetry. High-end Bosch appliances-including a gas cooktop, oven, microwave, and dishwasher-blend seamlessly into the design, while a custom-paneled SubZero refrigerator elevates both function and style.
The primary suite serves as a private sanctuary, complete with its own balcony, a generous walk-in closet, and a spa-like en-suite bath. Wrapped in classic white marble with elegant grey limestone mosaic accents, the bathroom features radiant heated floors, a separate soaking tub, a glass-enclosed shower, and a white lacquer double vanity with an illuminated medicine cabinet. Thoughtfully designed by Duravit and finished with Grohe fixtures, this space offers both luxury and refinement.
A second bedroom includes an en-suite bath styled with warm, neutral-toned porcelain tiles, while the third bedroom sits just across the hall from another beautifully appointed bathroom.
A full-service building, Circa Central Park offers an impressive collection of amenities, including a sunlit lobby with a 24-hour doorman, a landscaped courtyard, a rooftop terrace with a grill, a fitness center, a residents" lounge, a children's playroom, and a tween room. Designed with both sustainability and convenience in mind, the building also provides on-site parking with electric car charging stations, a bike share program, and a pet grooming station.
There is a 25 year 421-A tax abatement that expires in 2041.
The artist and computer renderings and interior decorations, fixtures, appliances and furnishings are provided for illustrative purposes only. Sponsor makes no representation or warranties except as may be set forth in the Offering Plan. All measurements are approximate and subject to normal construction variances and tolerances. The complete offering terms are in an offering plan available from Sponsor. Sponsor reserves the right to make changes in accordance with the terms of the offering plan. File No. CD 150033 Sponsor: Crescent 110 Equities LLC and Circa Equities LLC 316 West 118th Street New York NY 10026. Equal Housing Opportunity. Legal. Fair Housing Notice. RE Legal SOP.
Listing Courtesy of Berkshire Hathaway HomeServices New York Properties
- View more details +
- Features
-
- A/C [Central]
- Washer / Dryer
- Outdoor
-
- Balcony
- View / Exposure
-
- Park Views
- North, South Exposures
- Close details -
- Contact
-
William Abramson
License Licensed As: William D. AbramsonDirector of Brokerage, Licensed Associate Real Estate Broker
W: 646-637-9062
M: 917-295-7891
- Mortgage Calculator
-

















