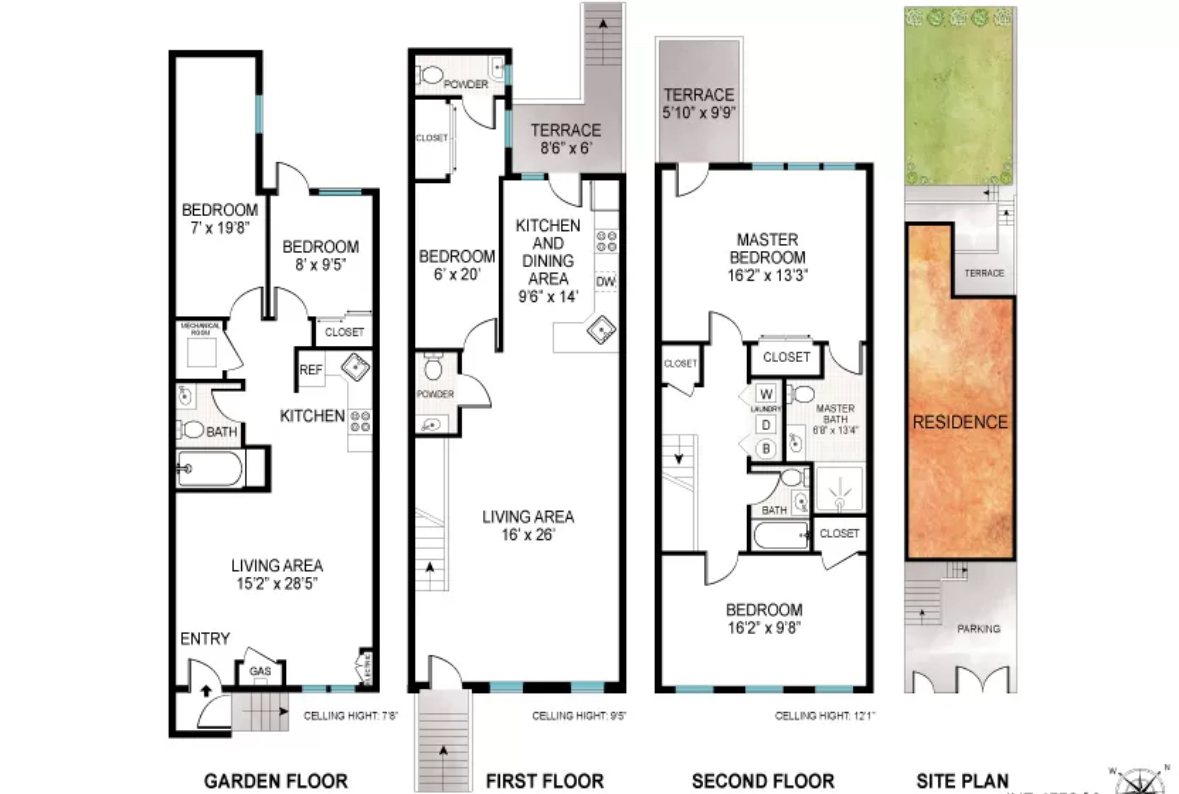
Bushwick | Knickerbocker Avenue & Irving Avenue
- $ 1,599,995
- Bedrooms
- Bathrooms
- TownhouseBuilding Type
- 1,772 Approx. SF
- Details
-
- Multi-FamilyOwnership
- $ 4,032Anual RE Taxes
- 16'x41'Building Size
- 16'8"x100'Lot Size
- 1910Year Built
- ActiveStatus

- Description
-
This beautifully renovated two-family townhouse seamlessly blends modern design with a loft-like ambiance. The owner's residence features a stylish 3-bedroom duplex, highlighted by a generous master bedroom complete with a private bath and a terrace overlooking a beautifully landscaped backyard. With high ceilings, hardwood floors, granite countertops, and stainless steel appliances, this luxurious home is a must-see. It also includes central air and heat for added comfort. Additionally, the property offers a 2-bedroom rental unit on the ground floor, providing an excellent secondary income opportunity. This rental unit has its own utilities and access to a private portion of the backyard. Private parking is available, and the location is conveniently close to the L train, making for a swift 15-minute commute to Midtown.
This beautifully renovated two-family townhouse seamlessly blends modern design with a loft-like ambiance. The owner's residence features a stylish 3-bedroom duplex, highlighted by a generous master bedroom complete with a private bath and a terrace overlooking a beautifully landscaped backyard. With high ceilings, hardwood floors, granite countertops, and stainless steel appliances, this luxurious home is a must-see. It also includes central air and heat for added comfort. Additionally, the property offers a 2-bedroom rental unit on the ground floor, providing an excellent secondary income opportunity. This rental unit has its own utilities and access to a private portion of the backyard. Private parking is available, and the location is conveniently close to the L train, making for a swift 15-minute commute to Midtown.
Listing Courtesy of Corcoran Group
- View more details +
- Features
-
- A/C [Central]
- Gated Entry
- Second Entry
- Single Room Occupancy
- Stoop Entry
- Close details -
- Contact
-
William Abramson
License Licensed As: William D. AbramsonDirector of Brokerage, Licensed Associate Real Estate Broker
W: 646-637-9062
M: 917-295-7891
- Mortgage Calculator
-














