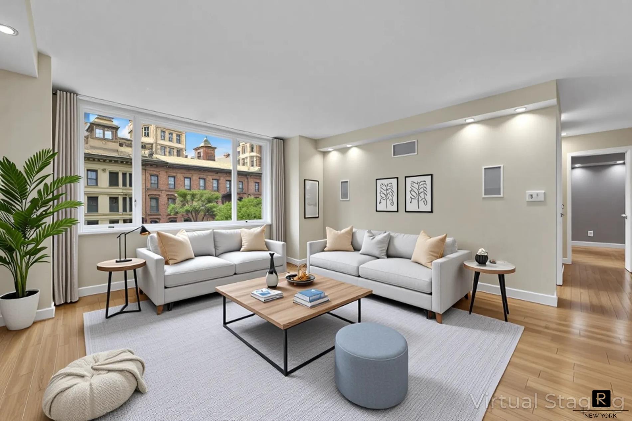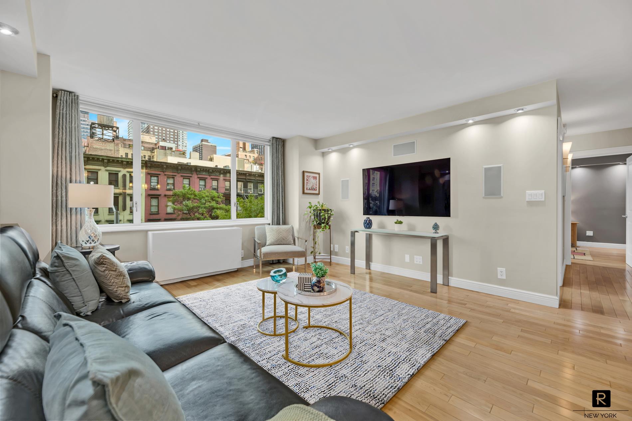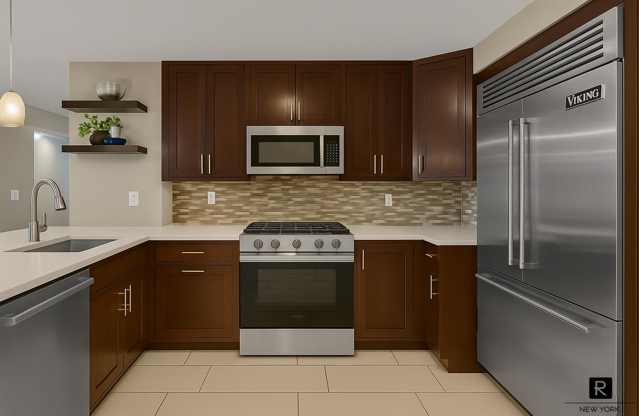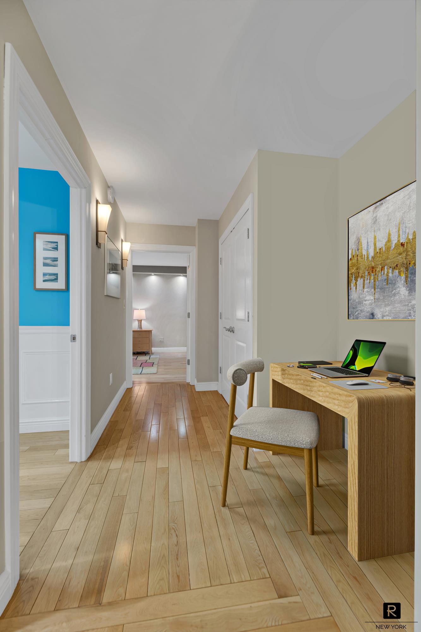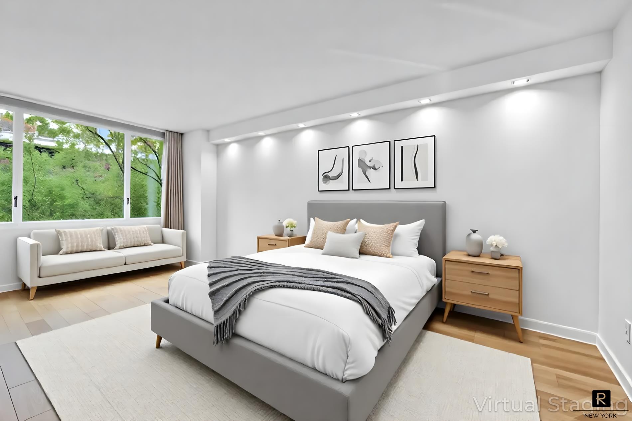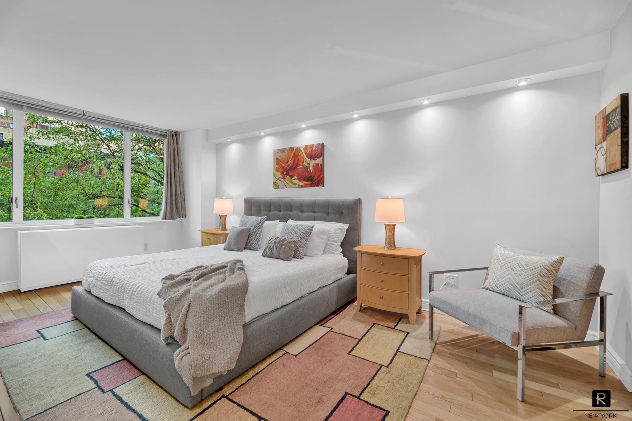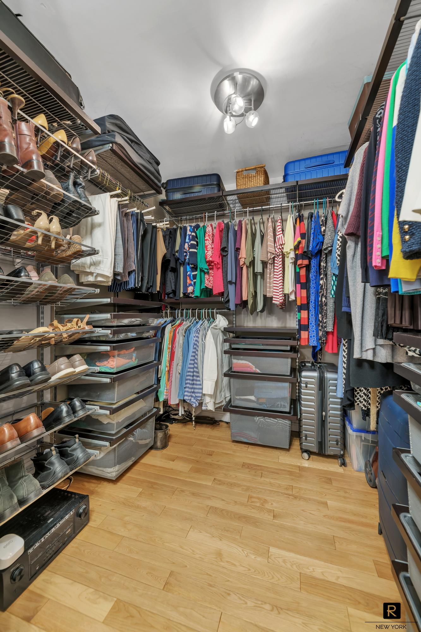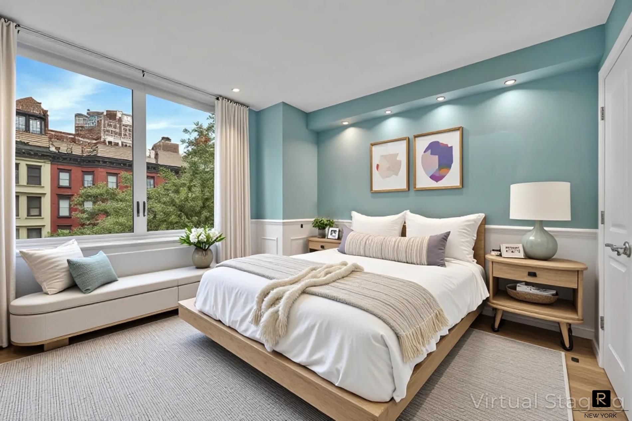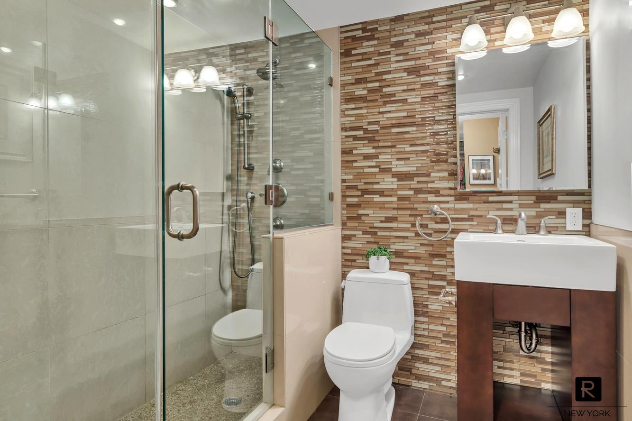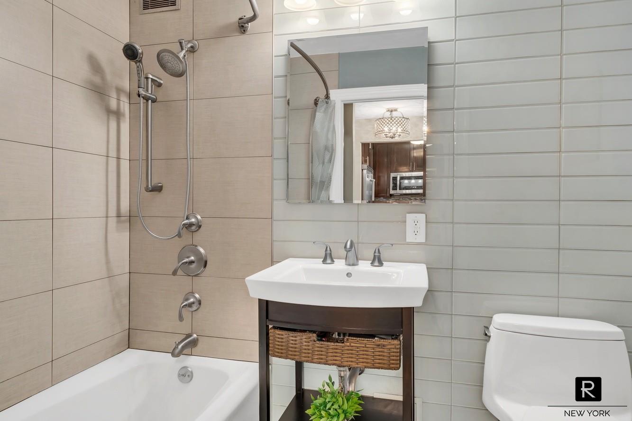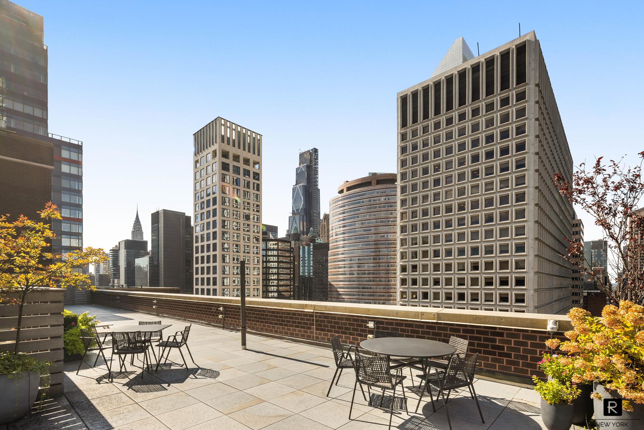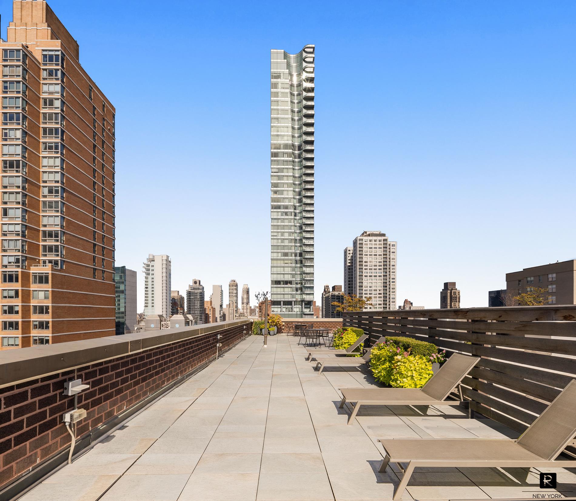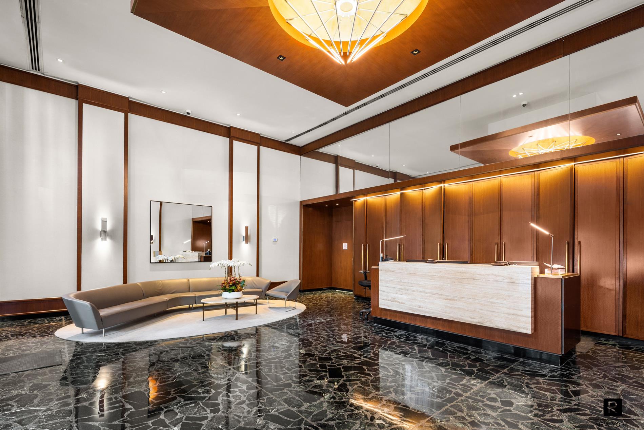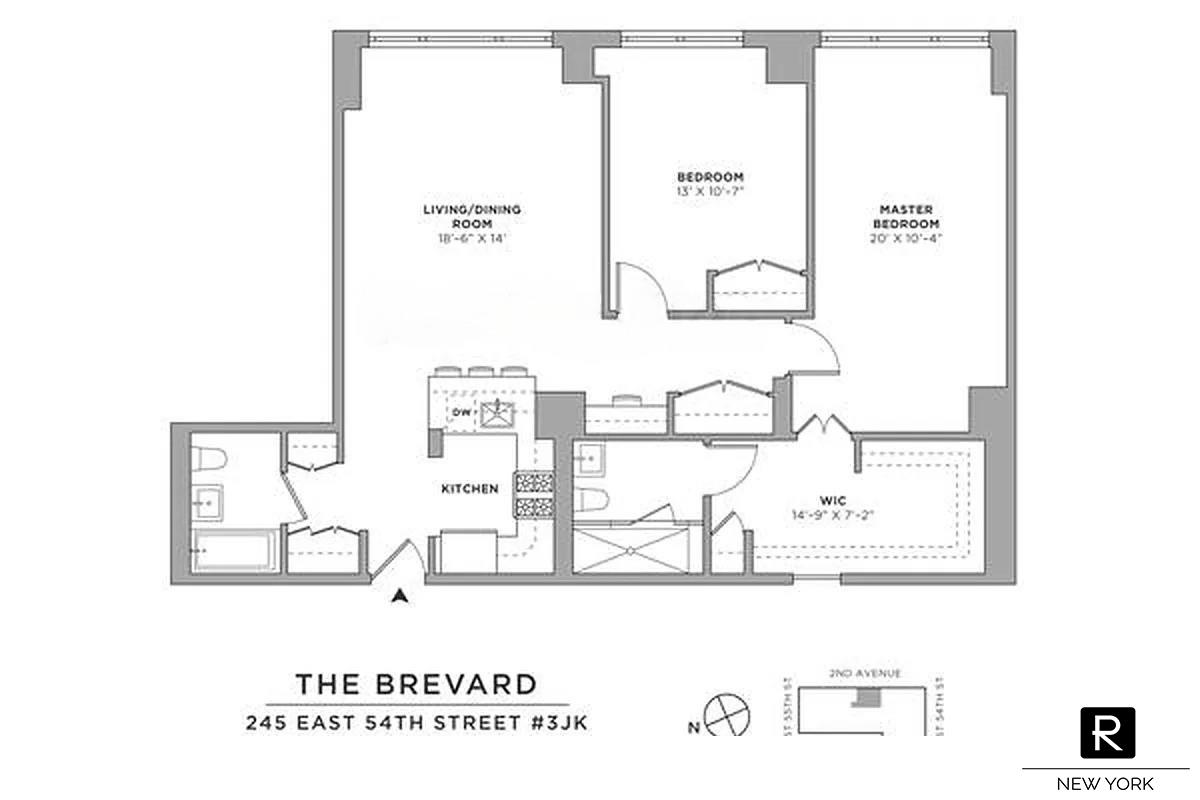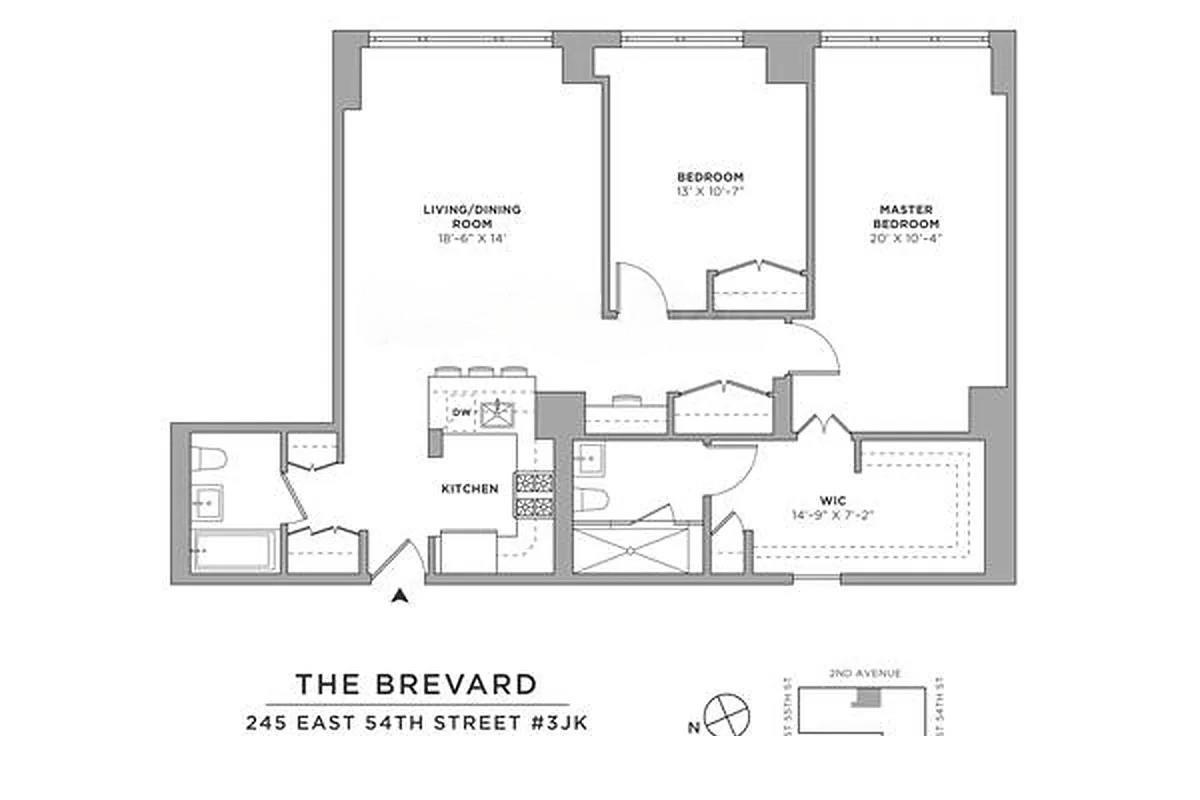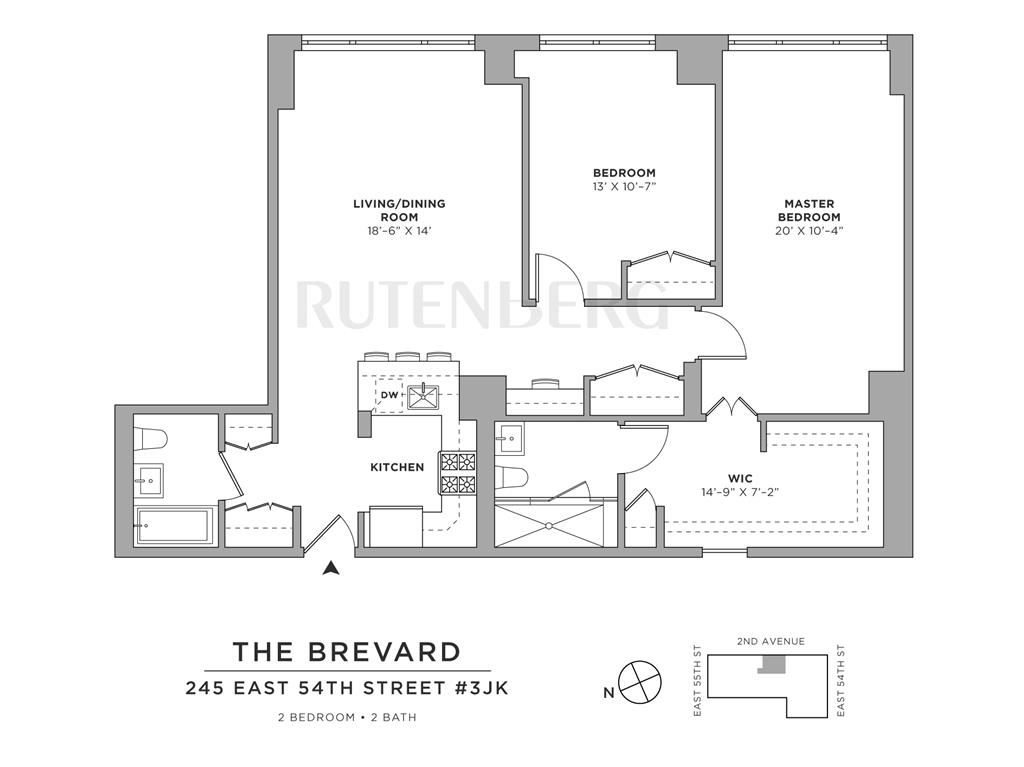
Turtle Bay | Third Avenue & Second Avenue
- $ 1,175,000
- 2 Bedrooms
- 2 Bathrooms
- Approx. SF
- 80%Financing Allowed
- Details
- Co-opOwnership
- $ Common Charges
- $ Real Estate Taxes
- ActiveStatus

- Description
-
Welcome Home
This beautifully combined residence offers a generous layout with abundant storage throughout. Featuring two spacious bedrooms and two full bathrooms, the home boasts an expansive open kitchen—ideal for both entertaining and everyday living. Oversized windows invite bright eastern light and serene treetop views into every room. With incredibly low $2200 monthly maintenance, this apartment offers exceptional value.
Primary suite includes a massive walk-in closet and ample space for a California King bed with room to spare. The second bedroom is perfectly suited as a guest room, child’s room, or home office. An additional home office or storage nook is conveniently located across the hall.
Residents enjoy a full-service lifestyle with a 24-hour doorman, live-in resident manager, laundry room, beautifully landscaped roof deck, and on-site garage parking. Perfectly situated in prime Midtown East, the building is moments from Whole Foods, Trader Joe’s, Equinox, Soul Cycle, Blink, and an array of dining options. Commuting is effortless with the E, M, and 6 trains nearby, along with crosstown and uptown/downtown bus service.
Temporary assessment: $222.19
$2/share flip tax paid by buyerWelcome Home
This beautifully combined residence offers a generous layout with abundant storage throughout. Featuring two spacious bedrooms and two full bathrooms, the home boasts an expansive open kitchen—ideal for both entertaining and everyday living. Oversized windows invite bright eastern light and serene treetop views into every room. With incredibly low $2200 monthly maintenance, this apartment offers exceptional value.
Primary suite includes a massive walk-in closet and ample space for a California King bed with room to spare. The second bedroom is perfectly suited as a guest room, child’s room, or home office. An additional home office or storage nook is conveniently located across the hall.
Residents enjoy a full-service lifestyle with a 24-hour doorman, live-in resident manager, laundry room, beautifully landscaped roof deck, and on-site garage parking. Perfectly situated in prime Midtown East, the building is moments from Whole Foods, Trader Joe’s, Equinox, Soul Cycle, Blink, and an array of dining options. Commuting is effortless with the E, M, and 6 trains nearby, along with crosstown and uptown/downtown bus service.
Temporary assessment: $222.19
$2/share flip tax paid by buyer
Listing Courtesy of R New York
- View more details +
- Features
-
- A/C [Central]
- View / Exposure
-
- City Views
- East Exposure
- Close details -
- Contact
-
William Abramson
License Licensed As: William D. AbramsonDirector of Brokerage, Licensed Associate Real Estate Broker
W: 646-637-9062
M: 917-295-7891
- Mortgage Calculator
-

