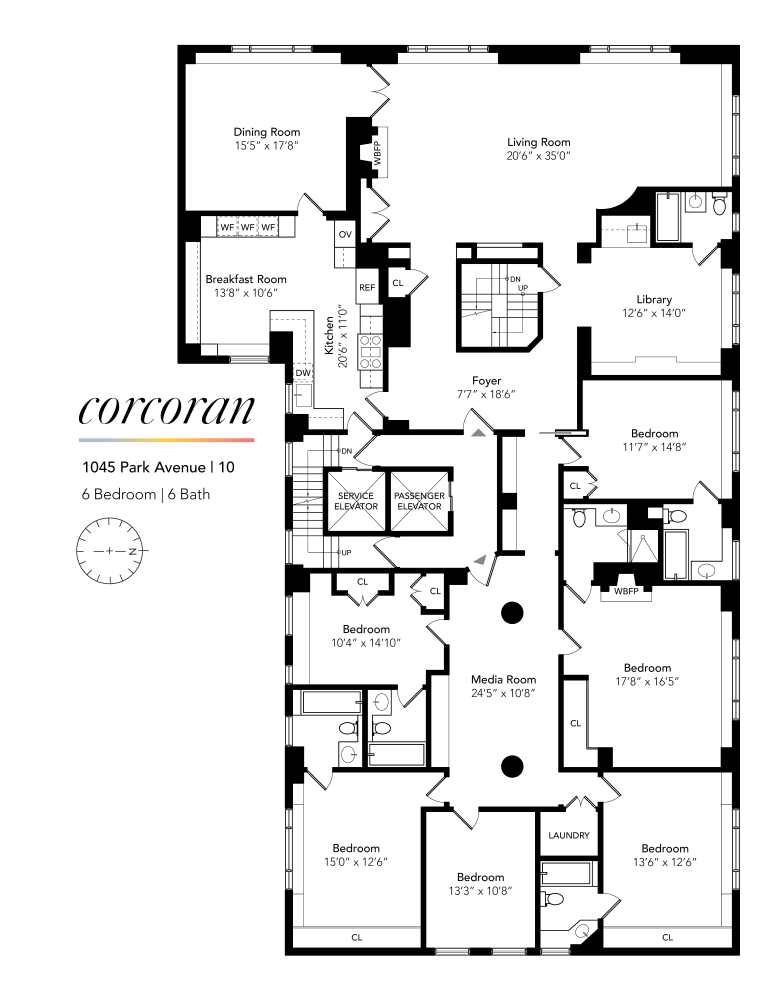
Upper East Side | East 86th Street & East 87th Street
- $ 6,500,000
- 6 Bedrooms
- 6 Bathrooms
- 4,200 Approx. SF
- 50%Financing Allowed
- Details
- Co-opOwnership
- $ Common Charges
- $ Real Estate Taxes
- ActiveStatus

- Description
-
Grand Full-Floor Residence with Iconic Park Avenue Views
Occupying the entire 10th floor of a distinguished pre-war cooperative, this rare and expansive residence offers approximately 4,200 square feet of exquisitely proportioned living space, bathed in natural light from all four exposures. Masterfully combined from two apartments, the home is defined by soaring 10-foot ceilings and a thoughtful layout that creates two distinct wings, offering both grand entertaining spaces and serene private quarters.
A private elevator landing opens to a gracious gallery that sets the tone for the home's refined elegance. Anchoring the entertaining wing is a dramatic, 35-foot corner living room featuring a wood-burning fireplace and three oversized windows framing sweeping views over Park Avenue and East 86th Street. This magnificent space is flanked by a richly paneled library with a wet bar and full bath, and an elegant formal dining room accessible through classic French doors.
The enormous chef's kitchen, beaming with light through two windows, is appointed with custom cabinetry, a six-burner Viking range, Sub-Zero appliances, dual ovens, and three wine refrigerators. A sunlit breakfast area comfortably seats eight.
The private bedroom wing provides exceptional tranquility. A hallway lined with custom bookshelves leads to six generously sized bedrooms, three of which boast picturesque Park Avenue views. The oversized primary suite features a wood-burning fireplace and a luxurious en-suite bath. Five of the bedrooms include en-suite bathrooms, three of which are windowed. A media room at the center of the wing enhances comfort and versatility.
Built in 1923, 1045 Park Avenue is a coveted boutique cooperative with only 27 residences, offering the discretion of a private home with the benefits of full-service living, including a 24-hour doorman, bike storage, and private storage. Ideally located just two blocks from Central Park and close to the Metropolitan Museum of Art and Madison Avenue's premier boutiques and dining destinations. Pets are welcome. Up to 50% financing permitted. A monthly assessment of $1,321 is in place for capital improvements.Grand Full-Floor Residence with Iconic Park Avenue Views
Occupying the entire 10th floor of a distinguished pre-war cooperative, this rare and expansive residence offers approximately 4,200 square feet of exquisitely proportioned living space, bathed in natural light from all four exposures. Masterfully combined from two apartments, the home is defined by soaring 10-foot ceilings and a thoughtful layout that creates two distinct wings, offering both grand entertaining spaces and serene private quarters.
A private elevator landing opens to a gracious gallery that sets the tone for the home's refined elegance. Anchoring the entertaining wing is a dramatic, 35-foot corner living room featuring a wood-burning fireplace and three oversized windows framing sweeping views over Park Avenue and East 86th Street. This magnificent space is flanked by a richly paneled library with a wet bar and full bath, and an elegant formal dining room accessible through classic French doors.
The enormous chef's kitchen, beaming with light through two windows, is appointed with custom cabinetry, a six-burner Viking range, Sub-Zero appliances, dual ovens, and three wine refrigerators. A sunlit breakfast area comfortably seats eight.
The private bedroom wing provides exceptional tranquility. A hallway lined with custom bookshelves leads to six generously sized bedrooms, three of which boast picturesque Park Avenue views. The oversized primary suite features a wood-burning fireplace and a luxurious en-suite bath. Five of the bedrooms include en-suite bathrooms, three of which are windowed. A media room at the center of the wing enhances comfort and versatility.
Built in 1923, 1045 Park Avenue is a coveted boutique cooperative with only 27 residences, offering the discretion of a private home with the benefits of full-service living, including a 24-hour doorman, bike storage, and private storage. Ideally located just two blocks from Central Park and close to the Metropolitan Museum of Art and Madison Avenue's premier boutiques and dining destinations. Pets are welcome. Up to 50% financing permitted. A monthly assessment of $1,321 is in place for capital improvements.
Listing Courtesy of Corcoran Group
- View more details +
- Features
-
- A/C
- View / Exposure
-
- City Views
- North, East, West Exposures
- Close details -
- Contact
-
William Abramson
License Licensed As: William D. AbramsonDirector of Brokerage, Licensed Associate Real Estate Broker
W: 646-637-9062
M: 917-295-7891
- Mortgage Calculator
-

















