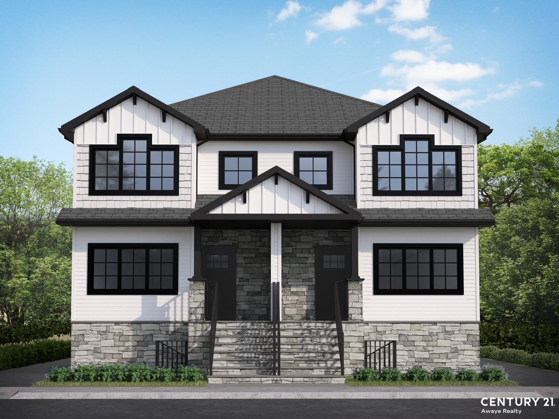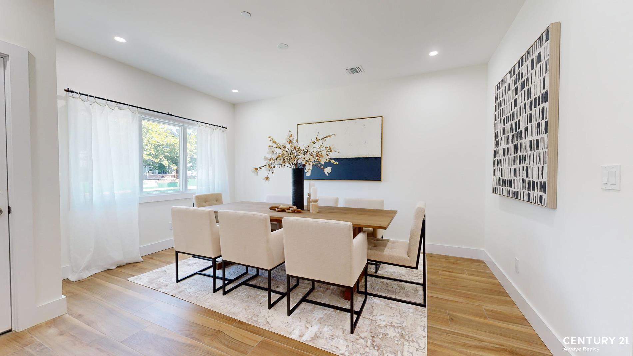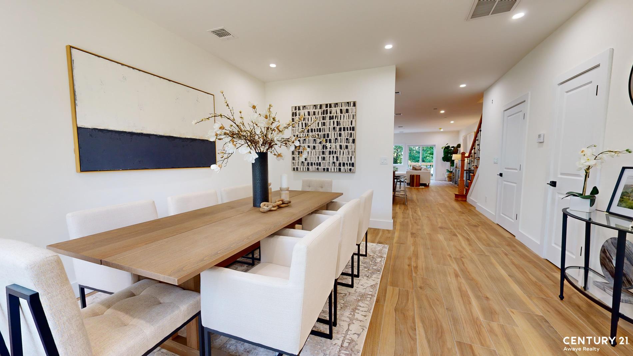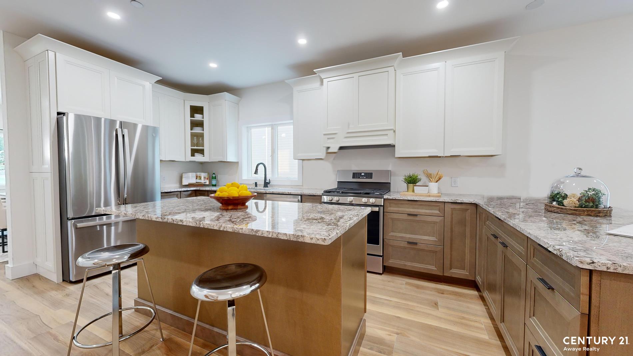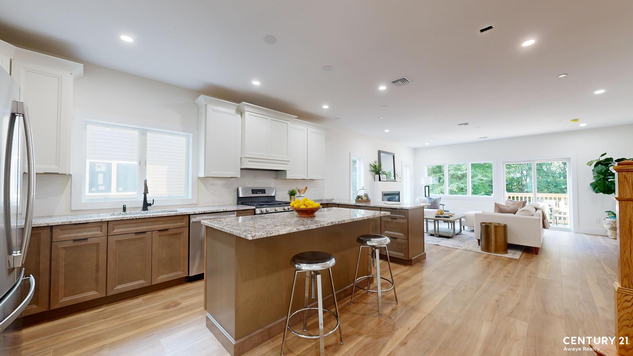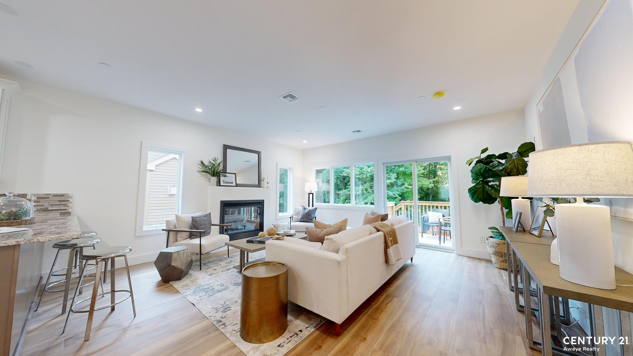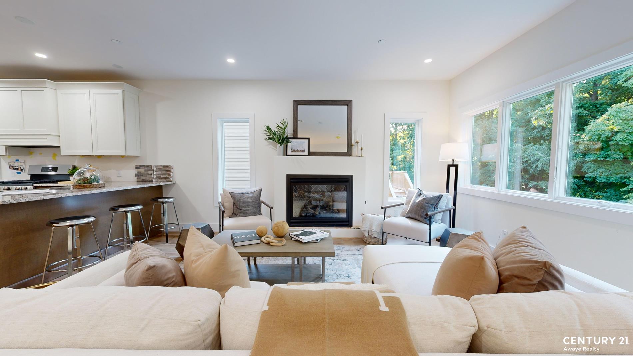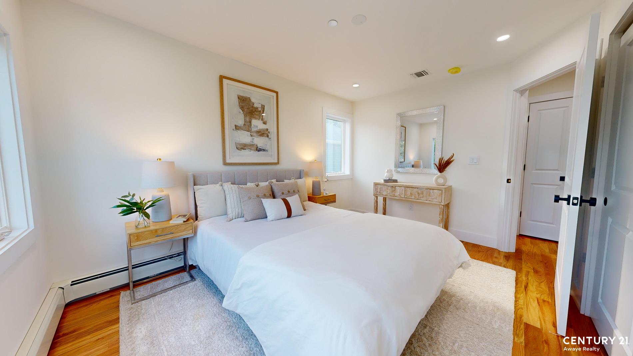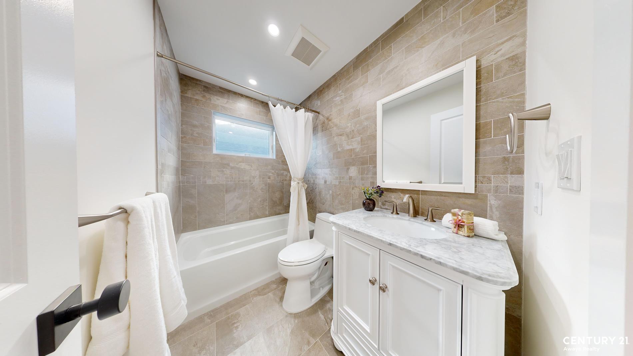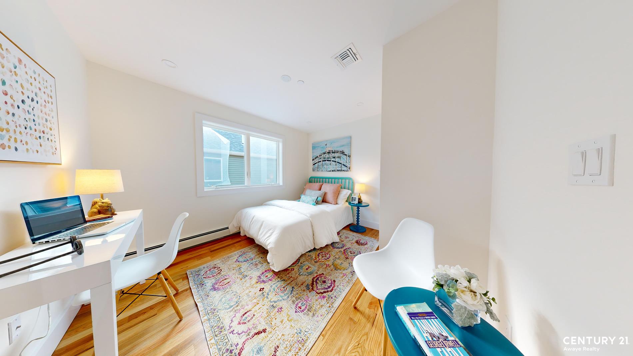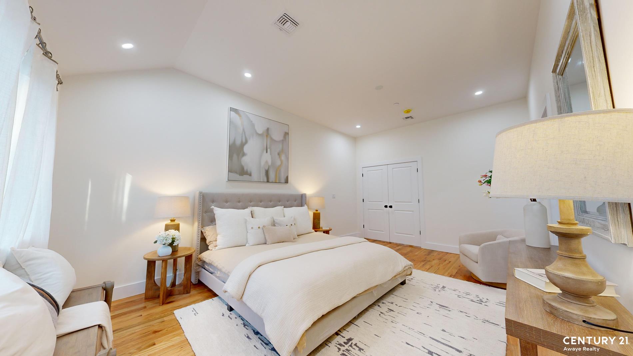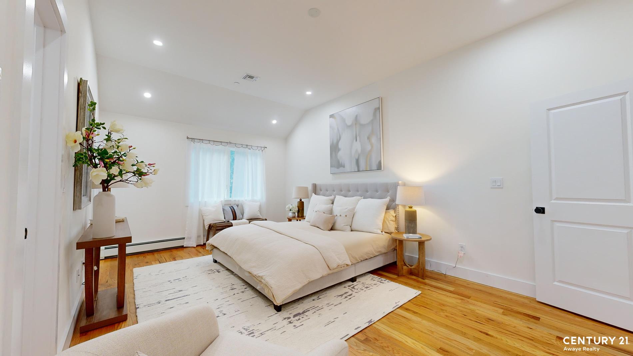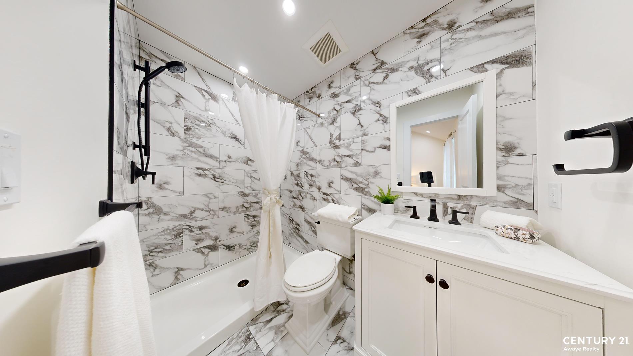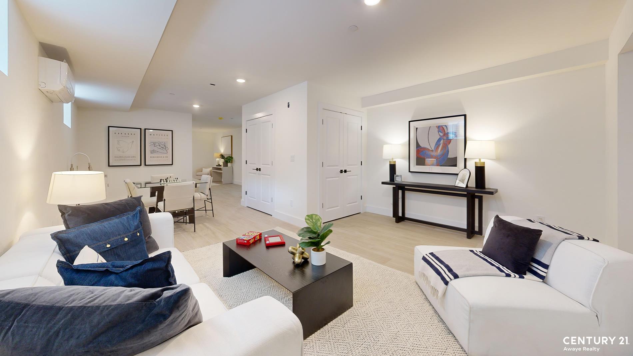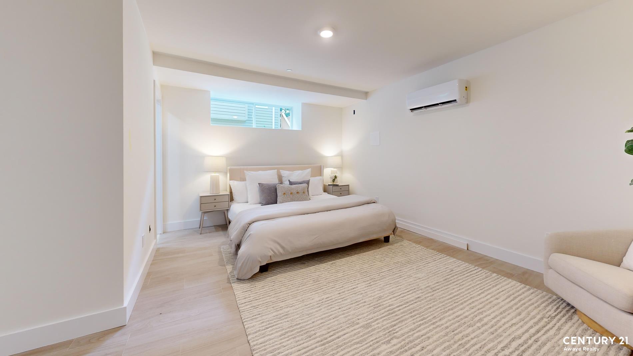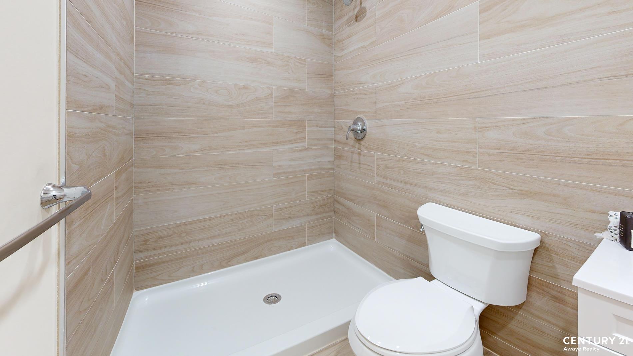
Rossville | Bloomingdale Road & Harris Lane
- $ 1,100,000
- 4 Bedrooms
- 4 Bathrooms
- Semi-Detached HouseBuilding Type
- 2,686 Approx. SF
- Details
-
- Single FamilyOwnership
- $ 3,059Anual RE Taxes
- 18'4"x50'Building Size
- 27'35"x127'Lot Size
- 2024Year Built
- ActiveStatus

- Description
-
This newly constructed 2-story semi-detached home is part of an exclusive community of just 12 residences, thoughtfully designed to combine modern elegance with everyday convenience. The main level welcomes you with a charming covered porch, leading into a spacious dining area accompanied by a powder room. The open-concept layout flows effortlessly into the kitchen and living room. The chef-inspired kitchen features custom cabinetry, premium appliances, and luxurious finishes, while radiant-heated wood-look tile and high ceilings provide year-round comfort. The bright living room opens to a deck with stairs leading to a private yard, perfect for relaxation and outdoor gatherings. Upstairs, the primary suite impresses with vaulted ceilings, two walk-in closets, and a spa-like en-suite bathroom. Two additional bedrooms share a beautifully appointed full bath, and a convenient laundry room completes this level. Rich hardwood floors add a touch of sophistication throughout the home. The full-height finished attic provides valuable storage space, and the expansive lower level, with 8-foot ceilings, a full bath, and a second washer/dryer, is perfect for use as an entertainment area complete with a side entrance for added flexibility. Outside, the home boasts a two-car parking pad, a private driveway with additional parking, and a landscaped yard for outdoor enjoyment. The vibrant siding paired with stone accents enhances the home's curb appeal. Conveniently located near schools, the S74 bus stop, grocery stores, and major roadways, this property offers unmatched convenience. Additionally, the Certificate of Occupancy allows for both professional and residential use, making it an ideal choice for various lifestyle needs.
This newly constructed 2-story semi-detached home is part of an exclusive community of just 12 residences, thoughtfully designed to combine modern elegance with everyday convenience. The main level welcomes you with a charming covered porch, leading into a spacious dining area accompanied by a powder room. The open-concept layout flows effortlessly into the kitchen and living room. The chef-inspired kitchen features custom cabinetry, premium appliances, and luxurious finishes, while radiant-heated wood-look tile and high ceilings provide year-round comfort. The bright living room opens to a deck with stairs leading to a private yard, perfect for relaxation and outdoor gatherings. Upstairs, the primary suite impresses with vaulted ceilings, two walk-in closets, and a spa-like en-suite bathroom. Two additional bedrooms share a beautifully appointed full bath, and a convenient laundry room completes this level. Rich hardwood floors add a touch of sophistication throughout the home. The full-height finished attic provides valuable storage space, and the expansive lower level, with 8-foot ceilings, a full bath, and a second washer/dryer, is perfect for use as an entertainment area complete with a side entrance for added flexibility. Outside, the home boasts a two-car parking pad, a private driveway with additional parking, and a landscaped yard for outdoor enjoyment. The vibrant siding paired with stone accents enhances the home's curb appeal. Conveniently located near schools, the S74 bus stop, grocery stores, and major roadways, this property offers unmatched convenience. Additionally, the Certificate of Occupancy allows for both professional and residential use, making it an ideal choice for various lifestyle needs.
Listing Courtesy of Century 21 Awaye Realty
- View more details +
- Features
-
- A/C
- Driveway
- Laundry Room
- Close details -
- Contact
-
William Abramson
License Licensed As: William D. AbramsonDirector of Brokerage, Licensed Associate Real Estate Broker
W: 646-637-9062
M: 917-295-7891
- Mortgage Calculator
-

