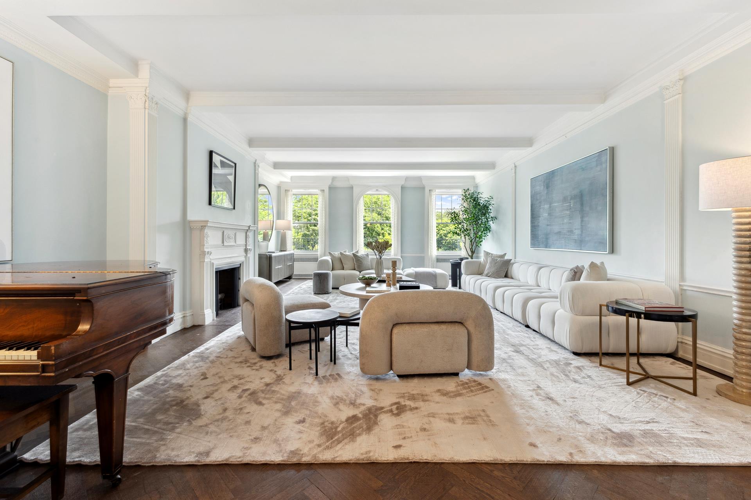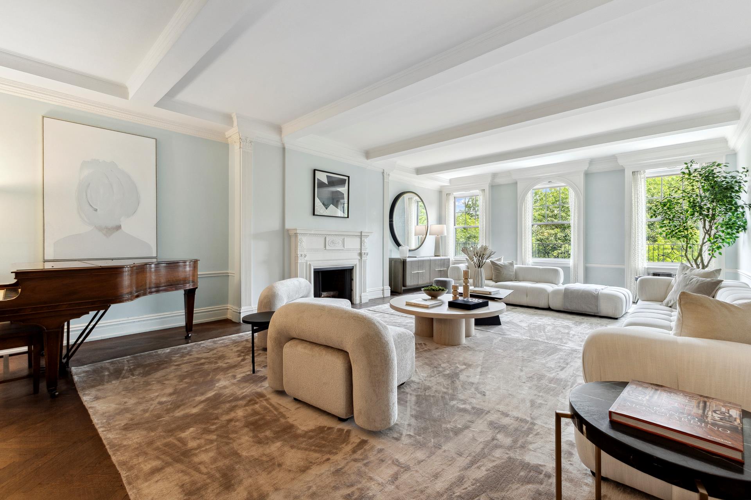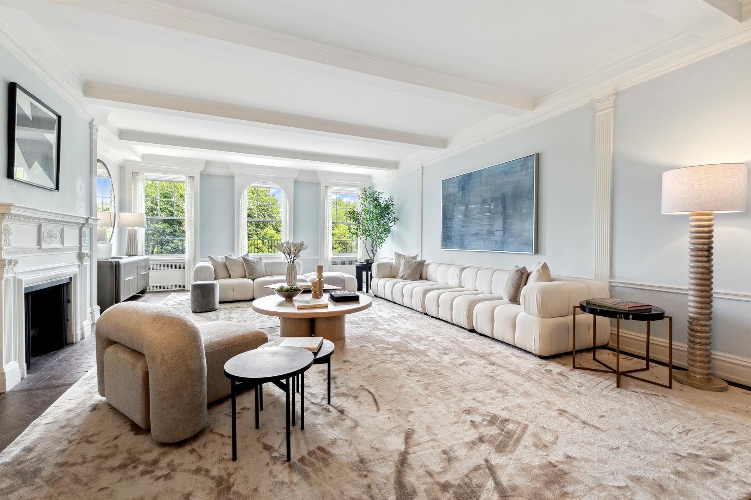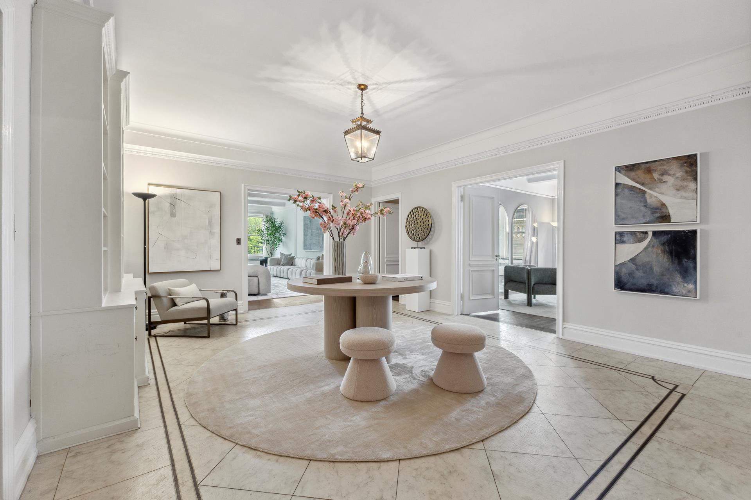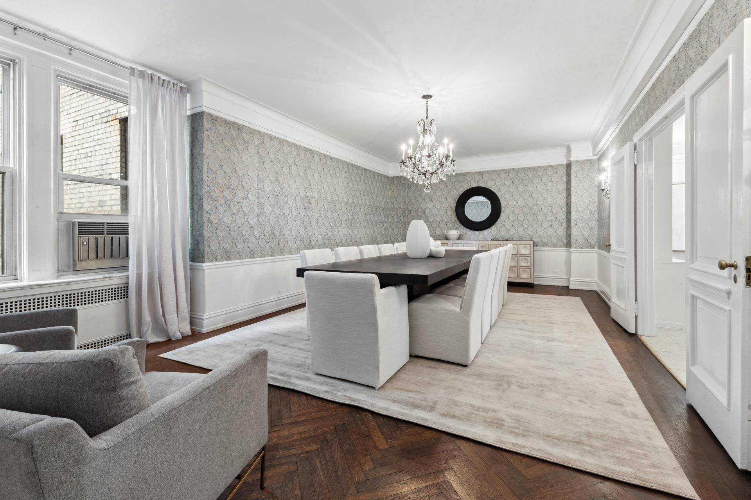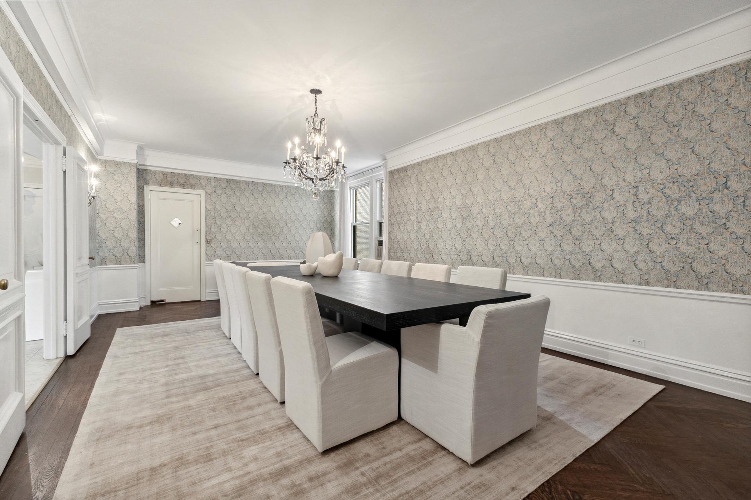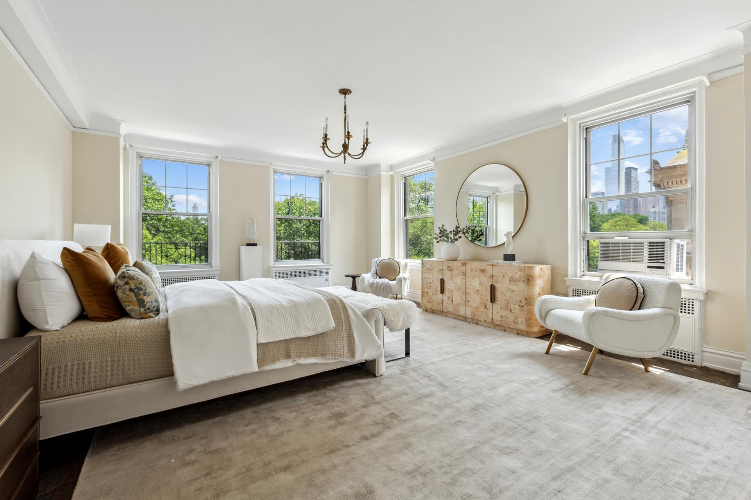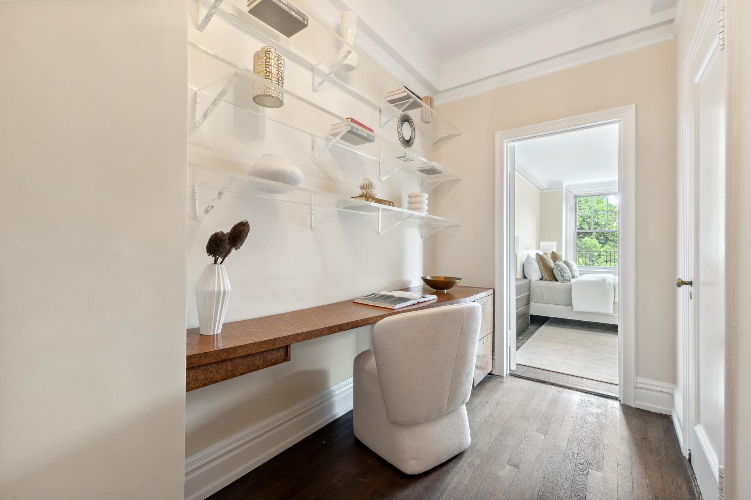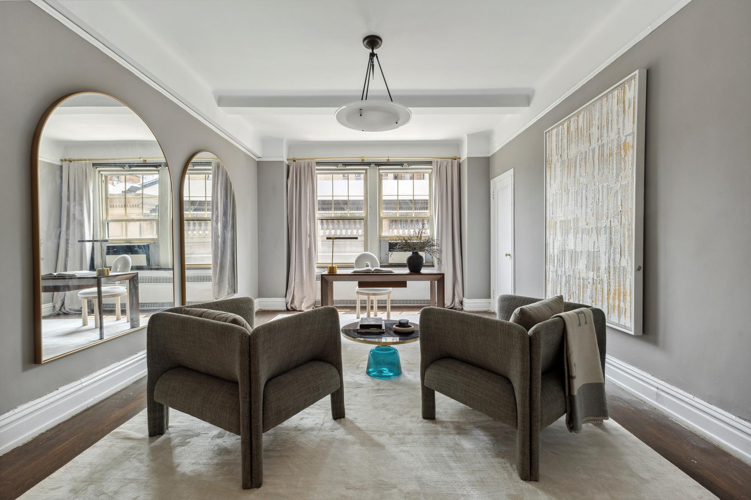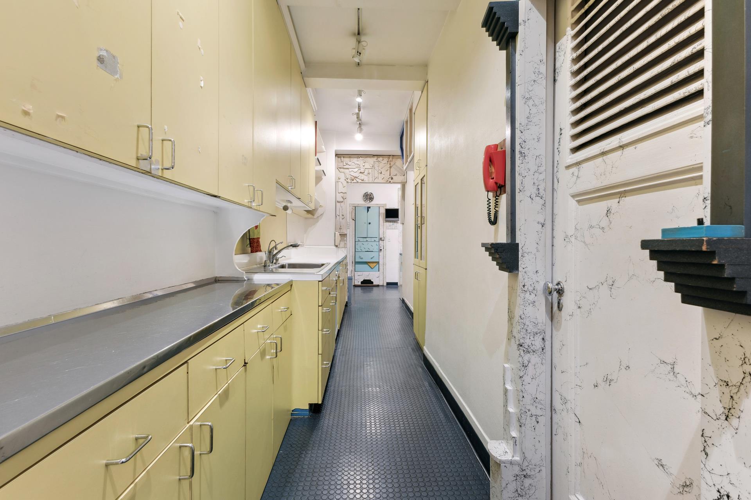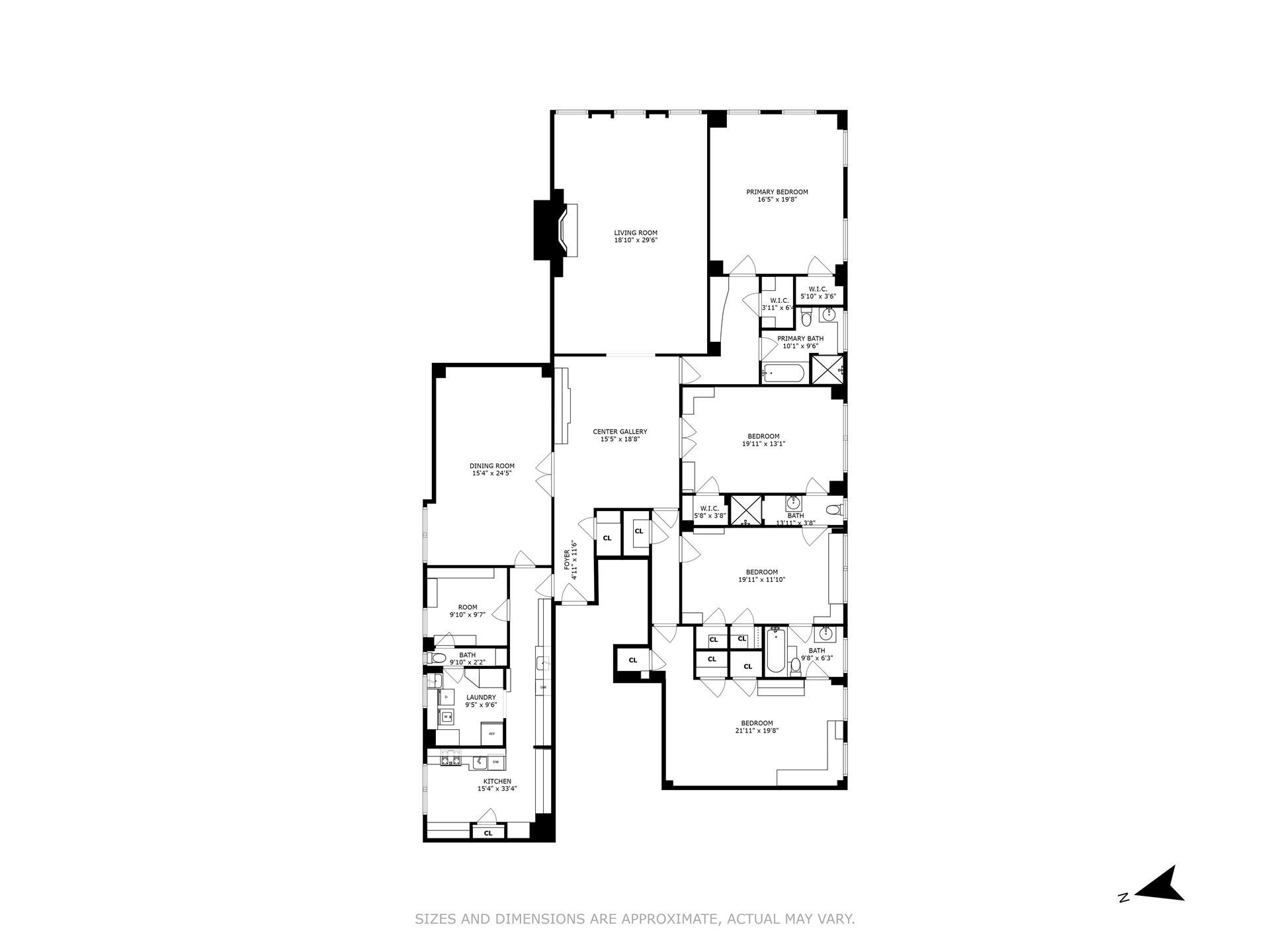
Central Park West | West 70th Street & West 71st Street
- $ 6,900,000
- 4 Bedrooms
- 4 Bathrooms
- Approx. SF
- 50%Financing Allowed
- Details
- Co-opOwnership
- $ Common Charges
- $ Real Estate Taxes
- ActiveStatus

- Description
-
Incredible opportunity to create a true Central Park West masterpiece. A Classic 9 residence, perfectly situated on the southeast corner of one of Central Park West's most coveted pre-war cooperatives. This iconic residence boasts grand pre-war rooms with incredible potential.
Disembark your semi-private elevator landing and into this magnificent space. Upon entering the elegant central gallery, you will be immediately captivated by the views of the tree-lined Central Park that can be seen from the magnificent 30-ft living room featuring three oversized windows, centered on a wood-burning fireplace. With soaring ceilings and room for multiple seating areas, this space is perfect for entertaining or simply relaxing. The oversized dining room measures 15'4" x 24'5".
The kitchen, in its original layout, is currently configured with a large butler's pantry, a laundry room, a windowed staff room, and a shared bathroom. This entire area can be reconfigured to create a chef's dream kitchen, including the ultimate space to accommodate modern living with a den, staff room/office, bathroom, and laundry room.
The southern wing of the residence features three main south-facing bedrooms and two bathrooms. The oversized corner primary bedroom suite, with southern and eastern views, is flooded with light and has two large walk-in closets and a large, windowed bathroom.
As a resident of 101 Central Park West, you'll enjoy white-glove service, 24-hour doormen, a Resident Manager, a state-of-the-art fitness center, a bike room, and basement storage, making this one of Central Park West's top pre-war cooperative buildings. Don't miss out on the opportunity to make this exceptional residence your new home and enjoy the best that New York City has to offer.
Incredible opportunity to create a true Central Park West masterpiece. A Classic 9 residence, perfectly situated on the southeast corner of one of Central Park West's most coveted pre-war cooperatives. This iconic residence boasts grand pre-war rooms with incredible potential.
Disembark your semi-private elevator landing and into this magnificent space. Upon entering the elegant central gallery, you will be immediately captivated by the views of the tree-lined Central Park that can be seen from the magnificent 30-ft living room featuring three oversized windows, centered on a wood-burning fireplace. With soaring ceilings and room for multiple seating areas, this space is perfect for entertaining or simply relaxing. The oversized dining room measures 15'4" x 24'5".
The kitchen, in its original layout, is currently configured with a large butler's pantry, a laundry room, a windowed staff room, and a shared bathroom. This entire area can be reconfigured to create a chef's dream kitchen, including the ultimate space to accommodate modern living with a den, staff room/office, bathroom, and laundry room.
The southern wing of the residence features three main south-facing bedrooms and two bathrooms. The oversized corner primary bedroom suite, with southern and eastern views, is flooded with light and has two large walk-in closets and a large, windowed bathroom.
As a resident of 101 Central Park West, you'll enjoy white-glove service, 24-hour doormen, a Resident Manager, a state-of-the-art fitness center, a bike room, and basement storage, making this one of Central Park West's top pre-war cooperative buildings. Don't miss out on the opportunity to make this exceptional residence your new home and enjoy the best that New York City has to offer.
Listing Courtesy of Douglas Elliman Real Estate
- View more details +
- Features
-
- A/C
- Washer / Dryer
- View / Exposure
-
- City Views
- Park Views
- Close details -
- Contact
-
William Abramson
License Licensed As: William D. AbramsonDirector of Brokerage, Licensed Associate Real Estate Broker
W: 646-637-9062
M: 917-295-7891
- Mortgage Calculator
-

