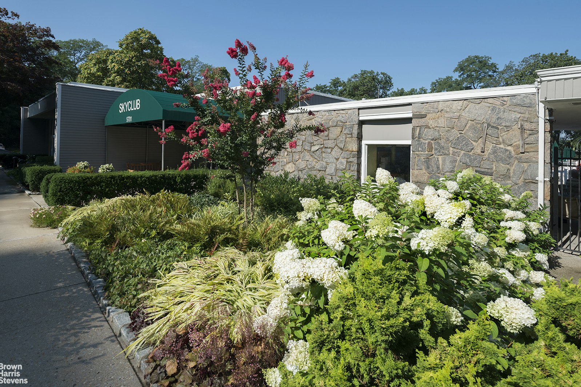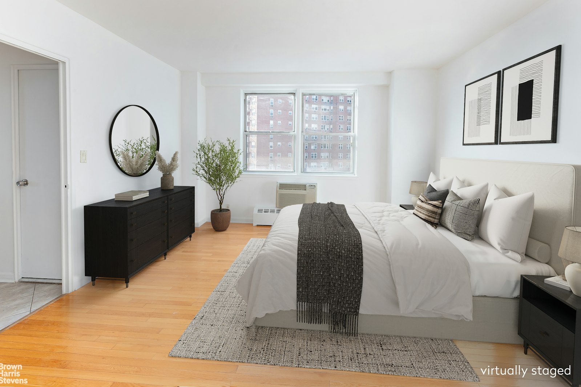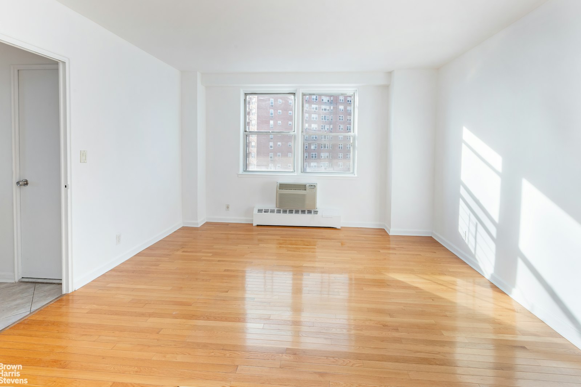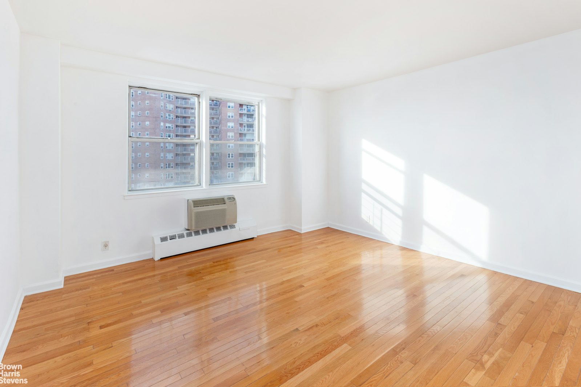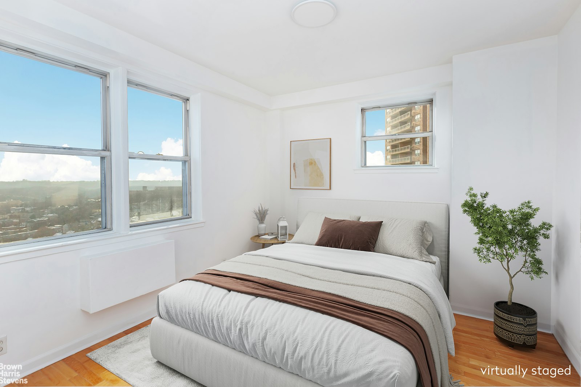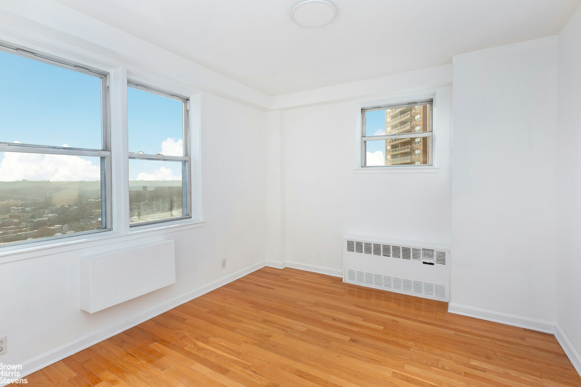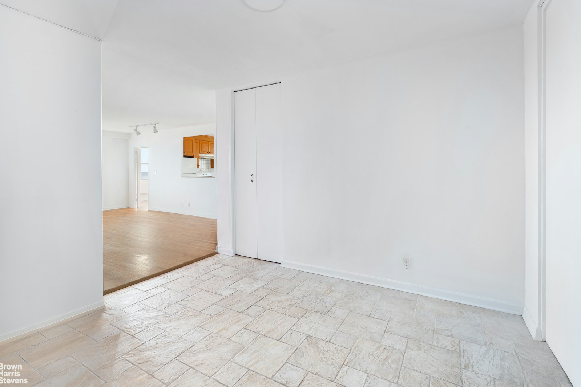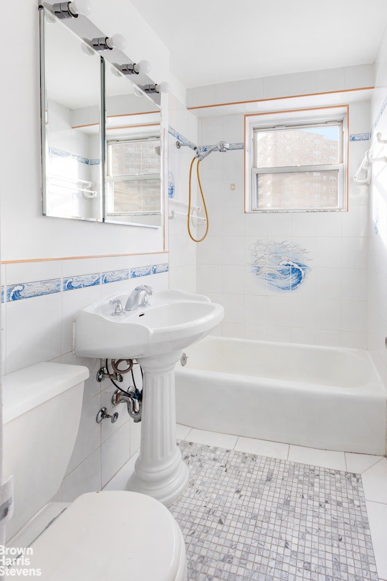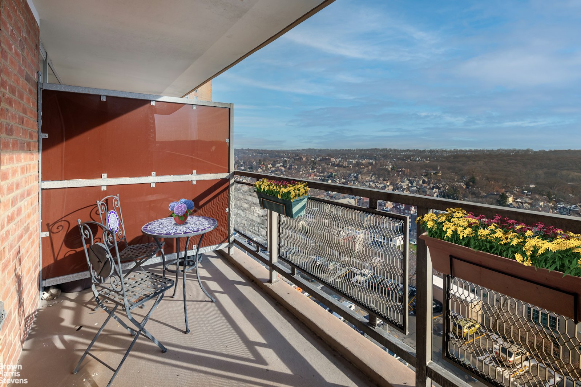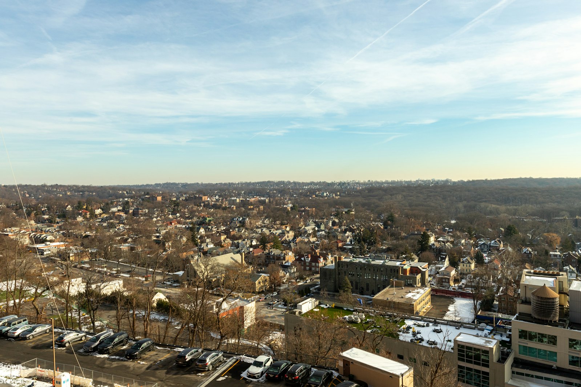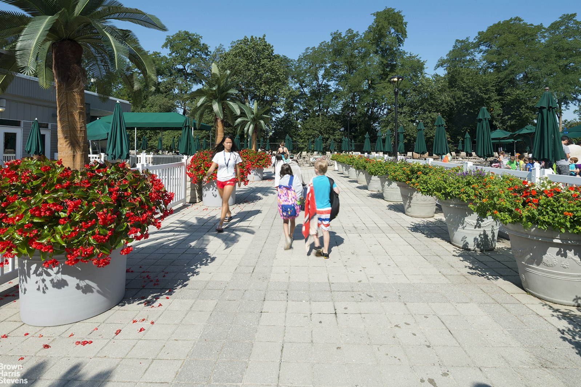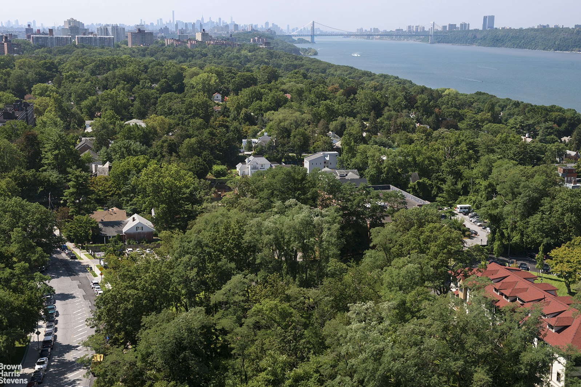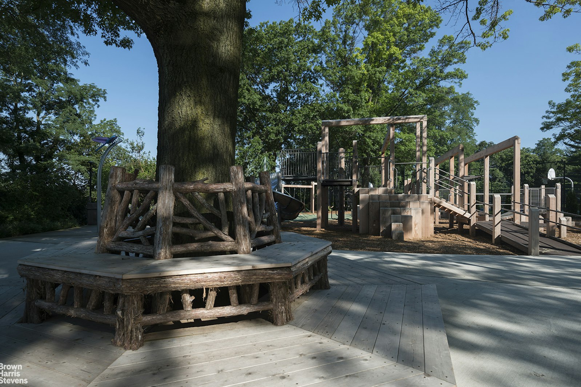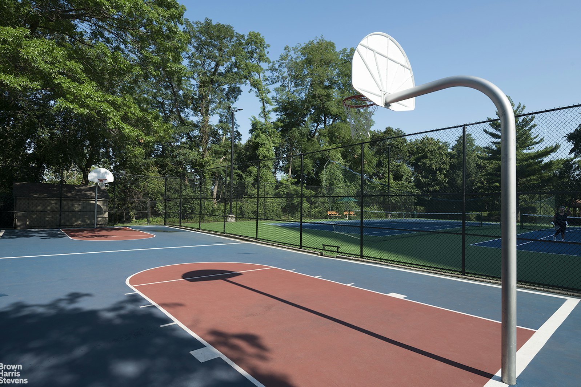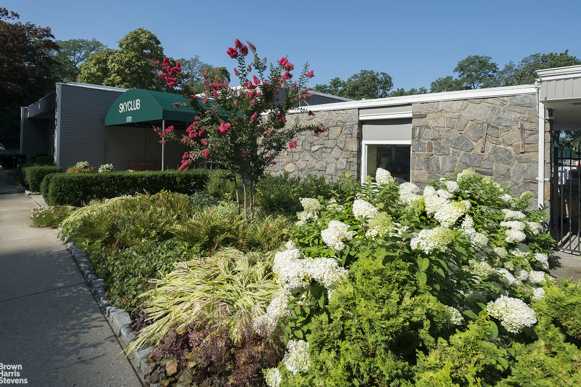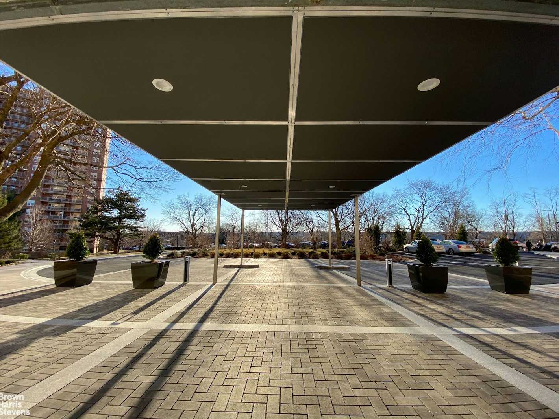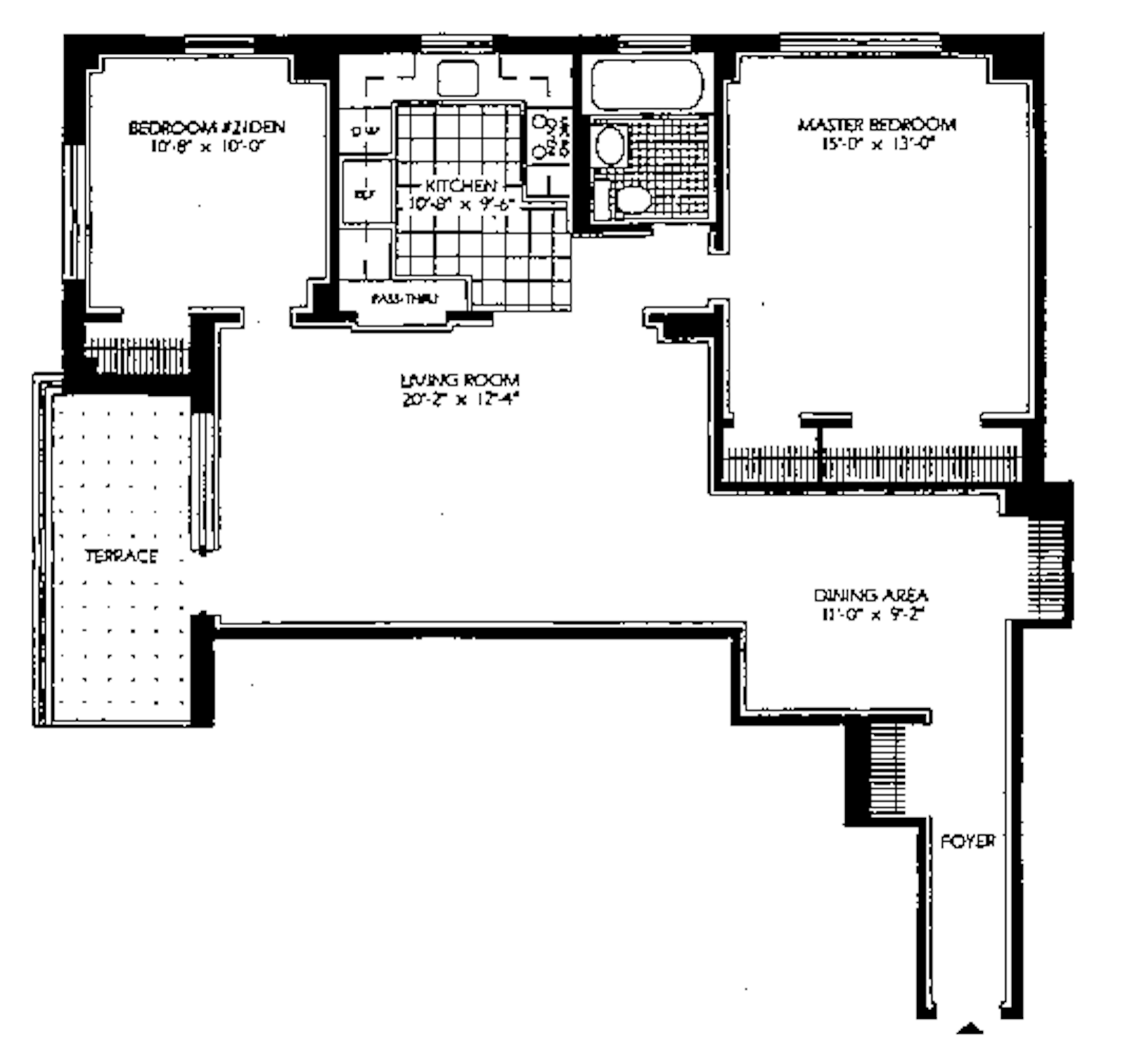
Riverdale | West 259th Street & West 259th Street
- $ 375,000
- 2 Bedrooms
- 1 Bathrooms
- 950 Approx. SF
- 80%Financing Allowed
- Details
- Co-opOwnership
- $ Common Charges
- $ Real Estate Taxes
- ActiveStatus

- Description
-
Welcome to your sunny, high floor 2 bedroom 1 bath with terrace in full-service Skyview on the Hudson. This spacious corner apartment features hardwood floors, large windowed kitchen with southern exposure, windowed bath, abundant closets, and plenty of sunshine. Your home is situated conveniently near shopping, public transit, schools, houses of worship, recreation, the Riverdale Y and more.
The building features 24 hour hour attended lobby, elevator and laundry, live in super, garage and electric car charging stations.
Gym, tennis, basketball court, pool, private playground and dog park all included. Washer dryers allowed. 20% down and board appoval required. Enjoy fresh-air and horizon views! Contact me for more info!Welcome to your sunny, high floor 2 bedroom 1 bath with terrace in full-service Skyview on the Hudson. This spacious corner apartment features hardwood floors, large windowed kitchen with southern exposure, windowed bath, abundant closets, and plenty of sunshine. Your home is situated conveniently near shopping, public transit, schools, houses of worship, recreation, the Riverdale Y and more.
The building features 24 hour hour attended lobby, elevator and laundry, live in super, garage and electric car charging stations.
Gym, tennis, basketball court, pool, private playground and dog park all included. Washer dryers allowed. 20% down and board appoval required. Enjoy fresh-air and horizon views! Contact me for more info!
Listing Courtesy of Brown Harris Stevens Riverdale LLC
- View more details +
- Features
-
- A/C
- Outdoor
-
- Balcony
- Terrace
- View / Exposure
-
- Park Views
- East, South, West Exposures
- Close details -
- Contact
-
William Abramson
License Licensed As: William D. AbramsonDirector of Brokerage, Licensed Associate Real Estate Broker
W: 646-637-9062
M: 917-295-7891
- Mortgage Calculator
-

This information is not verified for authenticity or accuracy and is not guaranteed and may not reflect all real estate activity in the market.
©2025 REBNY Listing Service, Inc. All rights reserved.
Additional building data provided by On-Line Residential [OLR].
All information furnished regarding property for sale, rental or financing is from sources deemed reliable, but no warranty or representation is made as to the accuracy thereof and same is submitted subject to errors, omissions, change of price, rental or other conditions, prior sale, lease or financing or withdrawal without notice. All dimensions are approximate. For exact dimensions, you must hire your own architect or engineer.
