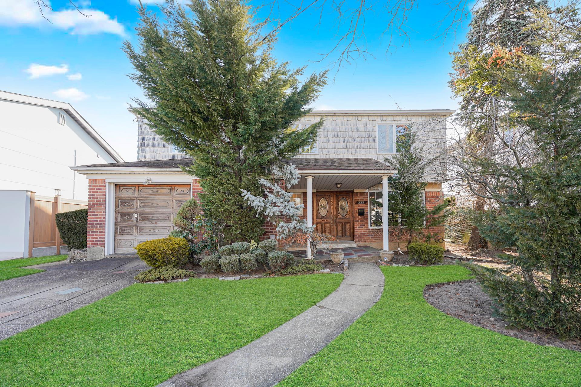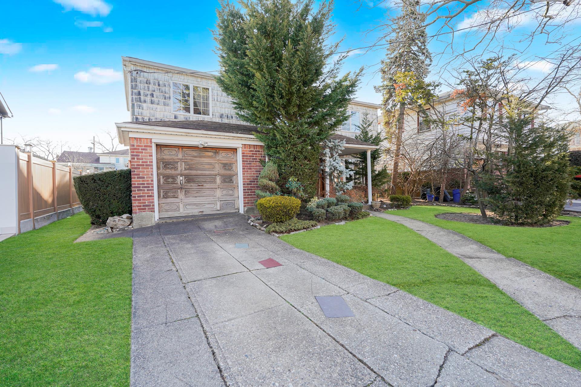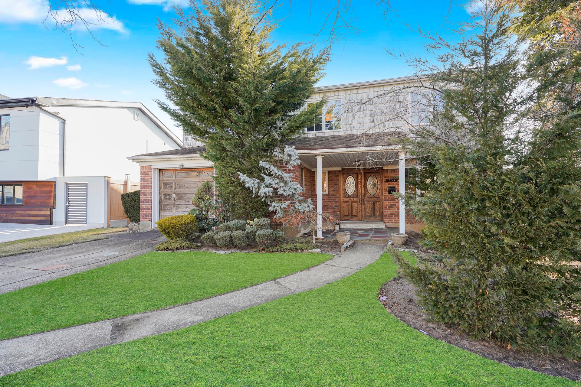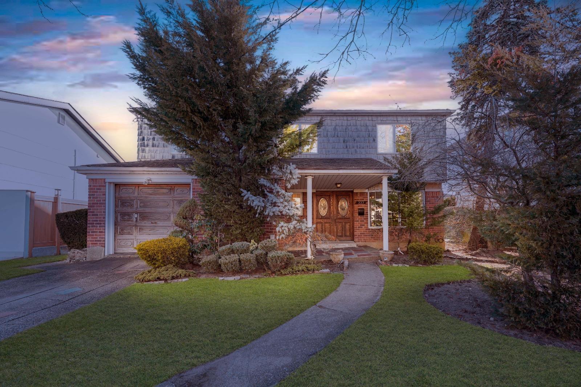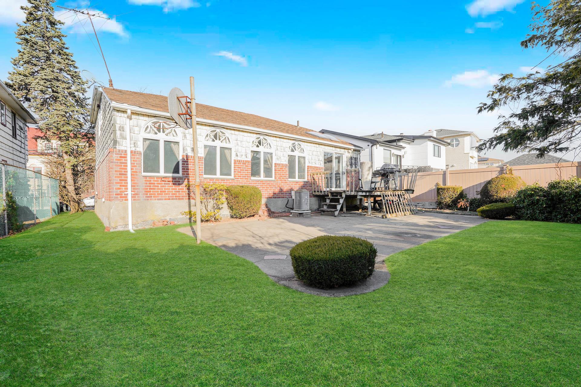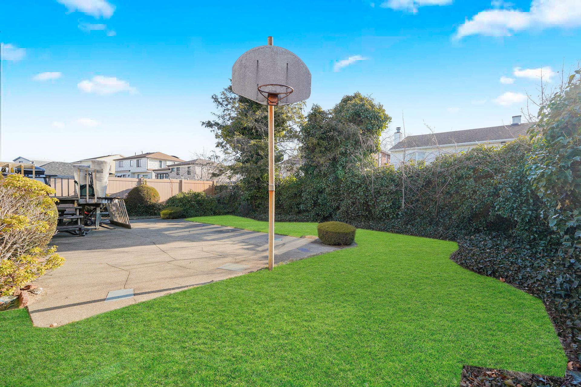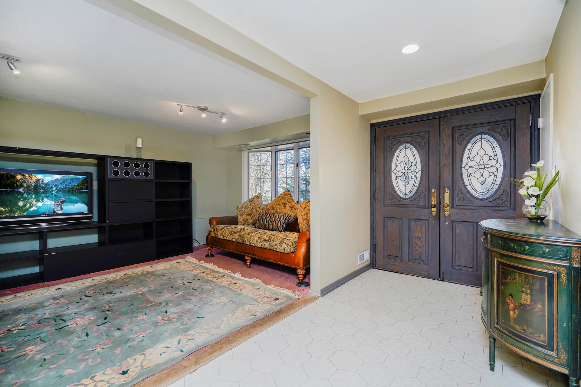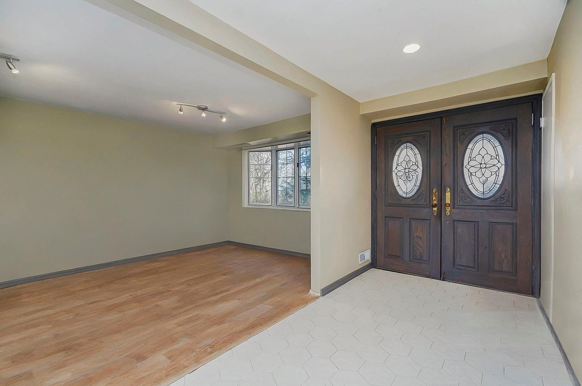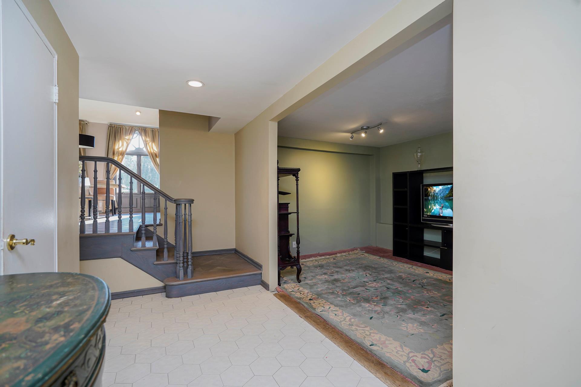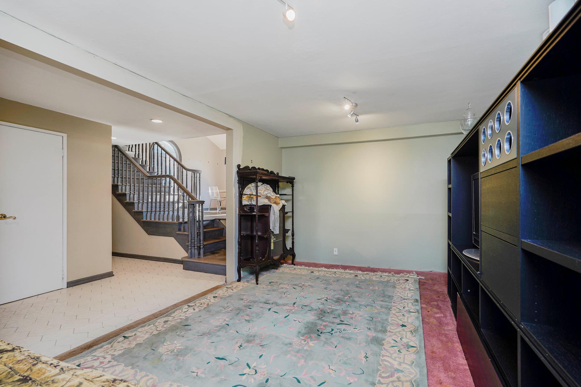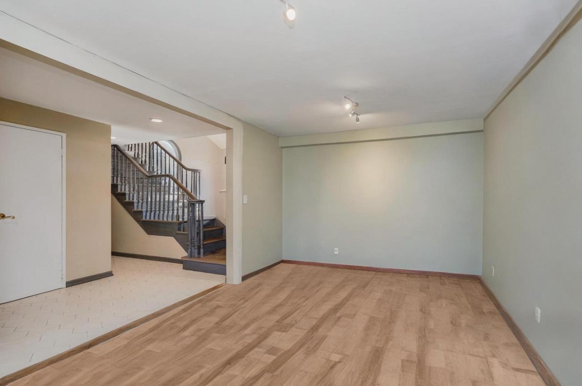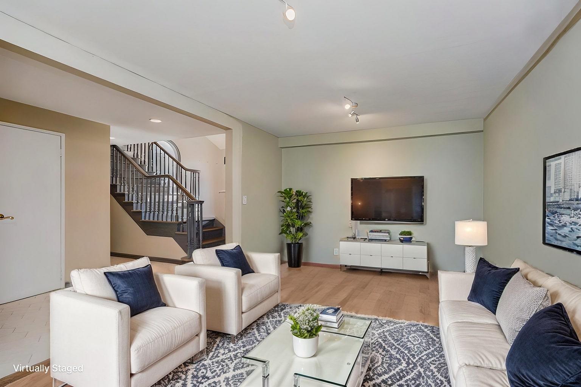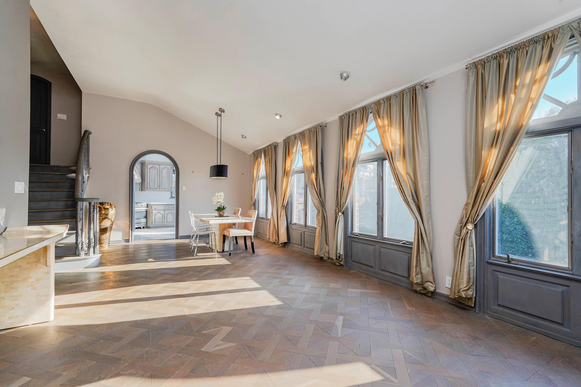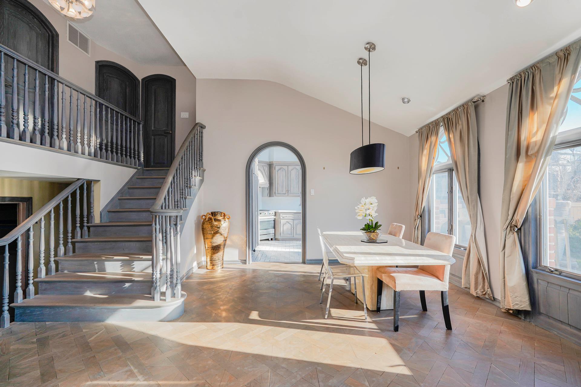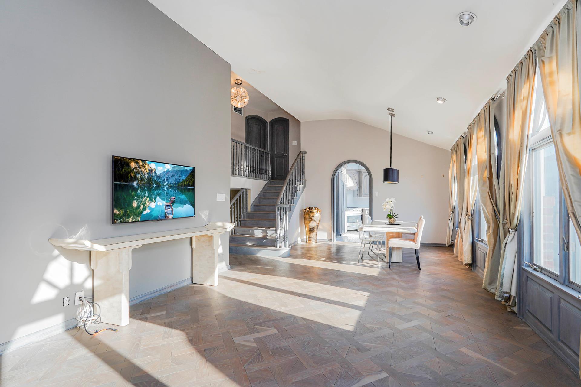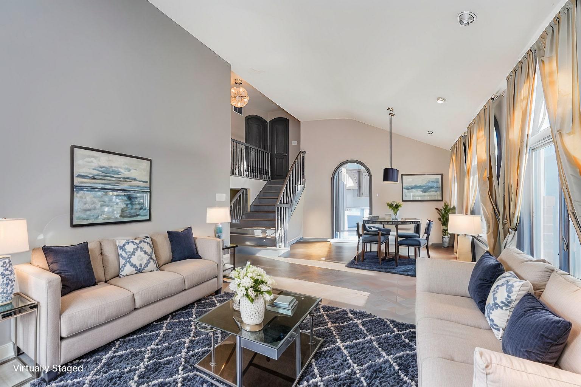
Mill Basin | Utah Walk & Bassett Avenue
- $ 1,418,000
- Bedrooms
- Bathrooms
- HouseBuilding Type
- 2,720 Approx. SF
- Details
-
- Single FamilyOwnership
- $ 14,604Anual RE Taxes
- 40'x41'Building Size
- 51'x100'Lot Size
- 1965Year Built
- ActiveStatus

- Description
-
Welcome to this imperial split-level home, perfectly situated on a 51x100 lot in the heart of sort after Mill Basin on a tree lined block. This 3-bedroom, 2.5 bathroom offers a seamless blend of elegance and comfort. Enter inside to discover a spacious, sun-drenched layout, featuring Anderson windows in the formal dining area, and a well-appointed kitchen with ample cabinets. The kitchen leads to a back deck through sliding doors for easy access to a lush back yard oasis. The upper level boasts three generously sized bedrooms, including a primary en-suite with its own private bath. The lower level offers a warm and inviting room, for relaxation or entertaining. Additional features include a driveway and an attached garage for added convenience.
Welcome to this imperial split-level home, perfectly situated on a 51x100 lot in the heart of sort after Mill Basin on a tree lined block. This 3-bedroom, 2.5 bathroom offers a seamless blend of elegance and comfort. Enter inside to discover a spacious, sun-drenched layout, featuring Anderson windows in the formal dining area, and a well-appointed kitchen with ample cabinets. The kitchen leads to a back deck through sliding doors for easy access to a lush back yard oasis. The upper level boasts three generously sized bedrooms, including a primary en-suite with its own private bath. The lower level offers a warm and inviting room, for relaxation or entertaining. Additional features include a driveway and an attached garage for added convenience.
Listing Courtesy of Douglas Elliman Real Estate
- View more details +
- Features
-
- A/C [Central]
- Driveway
- Close details -
- Contact
-
William Abramson
License Licensed As: William D. AbramsonDirector of Brokerage, Licensed Associate Real Estate Broker
W: 646-637-9062
M: 917-295-7891
- Mortgage Calculator
-

