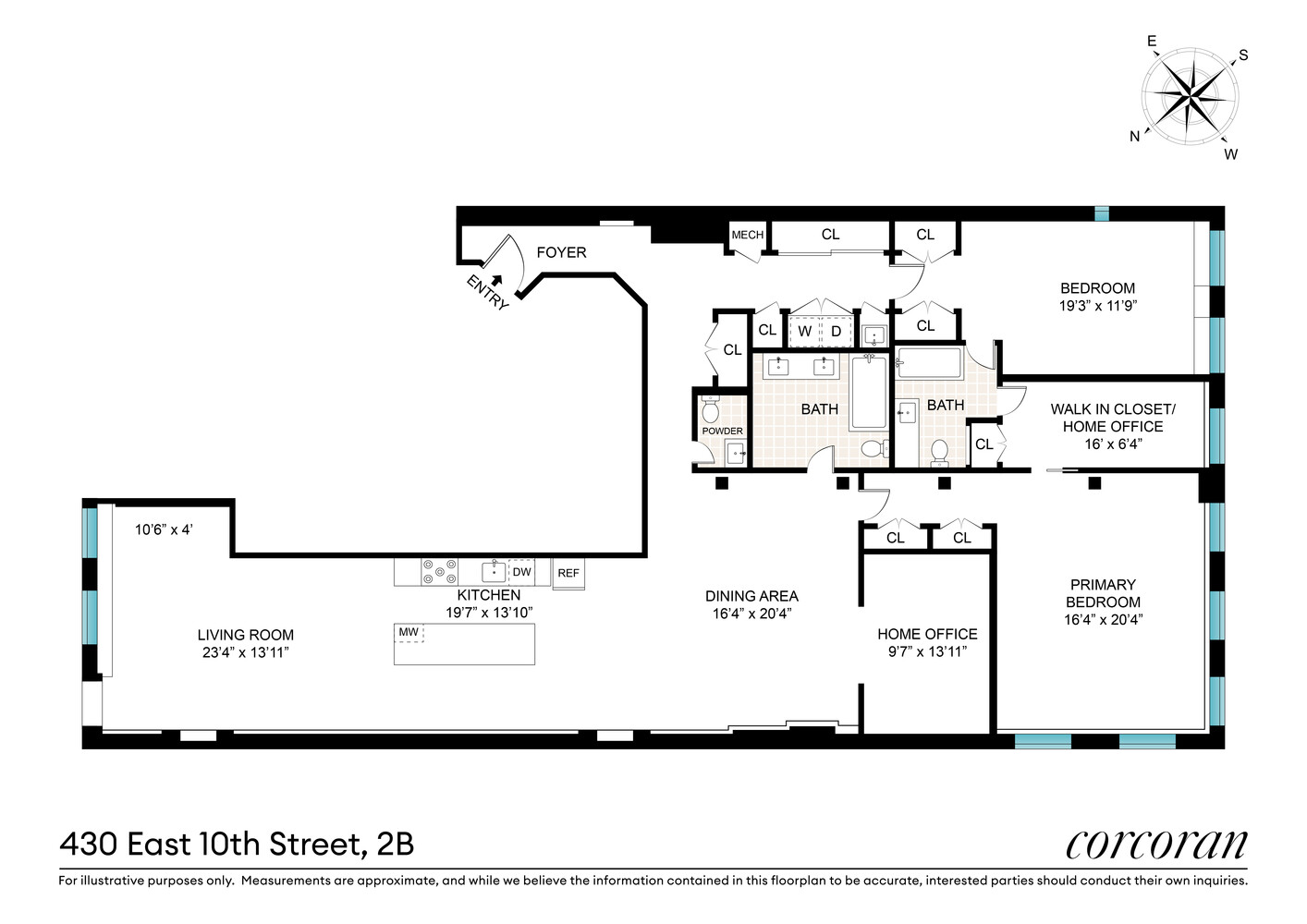
E. Greenwich Village | Avenue C & Avenue D
- $ 2,975,000
- 3 Bedrooms
- 2.5 Bathrooms
- 2,750 Approx. SF
- 80%Financing Allowed
- Details
- Co-opOwnership
- $ Common Charges
- $ Real Estate Taxes
- ActiveStatus

- Description
-
Welcome to Residence 2B, a sprawling 3-bedroom, 2.5-bathroom loft-style home offering over 2,700 square feet of thoughtfully designed living space in one of Manhattan's most alluring neighborhoods-the East Village. Currently configured as a flexible three-bedroom with a dedicated home office, this unique residence blends architectural charm with modern luxury.
From the moment you step through the gracious foyer, you're greeted by gallery-style walls-perfect for showcasing an art collection-and a sense of scale that sets this home apart. The open-concept living and dining area is a showstopper, featuring soaring 11-foot wood-beamed ceilings, oversized windows, and abundant natural light. It's an ideal setting for both intimate evenings and large-scale entertaining.
The chef's kitchen is as functional as it is beautiful, outfitted with Calacatta marble countertops and backsplash, high-end stainless steel appliances, ample cabinetry, and an oversized island.
The king-sized primary suite is a private retreat, offering five massive windows facing the back of the home, extensive closet space, and an adjoining room that can function as a dressing area, walk-in closet, or second office. The spa-inspired primary bathroom features a custom reclaimed barn wood double vanity, generous walk-in shower finished in Heath Ceramics tile, and TOTO Washlet.
A separate guest suite ensures complete privacy with its own en-suite bathroom, adorned with matte black fixtures and a deep cast iron soaking tub.
Nestled in a quiet, yet vibrant, enclave of the East Village, Residence 2B places you moments from Tompkins Square Park, the East River Greenway, and a diverse mix of acclaimed restaurants, local boutiques, and everyday essentials.Welcome to Residence 2B, a sprawling 3-bedroom, 2.5-bathroom loft-style home offering over 2,700 square feet of thoughtfully designed living space in one of Manhattan's most alluring neighborhoods-the East Village. Currently configured as a flexible three-bedroom with a dedicated home office, this unique residence blends architectural charm with modern luxury.
From the moment you step through the gracious foyer, you're greeted by gallery-style walls-perfect for showcasing an art collection-and a sense of scale that sets this home apart. The open-concept living and dining area is a showstopper, featuring soaring 11-foot wood-beamed ceilings, oversized windows, and abundant natural light. It's an ideal setting for both intimate evenings and large-scale entertaining.
The chef's kitchen is as functional as it is beautiful, outfitted with Calacatta marble countertops and backsplash, high-end stainless steel appliances, ample cabinetry, and an oversized island.
The king-sized primary suite is a private retreat, offering five massive windows facing the back of the home, extensive closet space, and an adjoining room that can function as a dressing area, walk-in closet, or second office. The spa-inspired primary bathroom features a custom reclaimed barn wood double vanity, generous walk-in shower finished in Heath Ceramics tile, and TOTO Washlet.
A separate guest suite ensures complete privacy with its own en-suite bathroom, adorned with matte black fixtures and a deep cast iron soaking tub.
Nestled in a quiet, yet vibrant, enclave of the East Village, Residence 2B places you moments from Tompkins Square Park, the East River Greenway, and a diverse mix of acclaimed restaurants, local boutiques, and everyday essentials.
Listing Courtesy of Corcoran Group
- View more details +
- Features
-
- A/C
- Washer / Dryer
- View / Exposure
-
- North, South Exposures
- Close details -
- Contact
-
William Abramson
License Licensed As: William D. AbramsonDirector of Brokerage, Licensed Associate Real Estate Broker
W: 646-637-9062
M: 917-295-7891
- Mortgage Calculator
-









