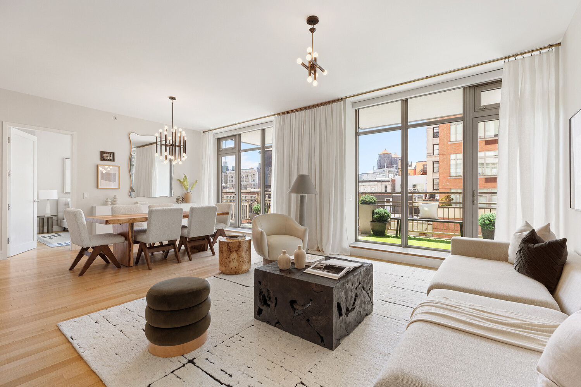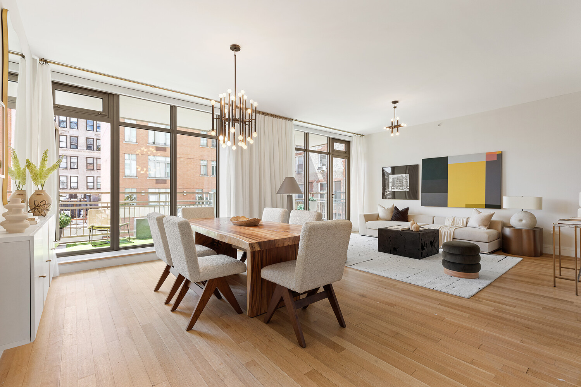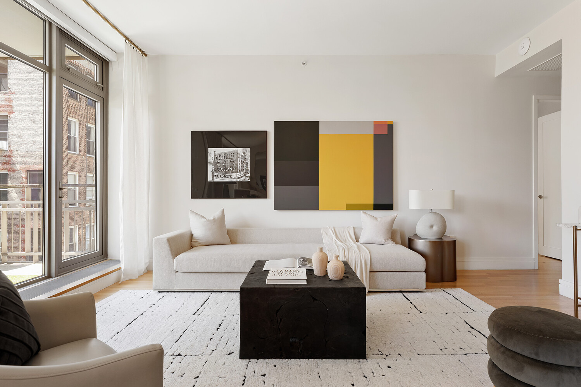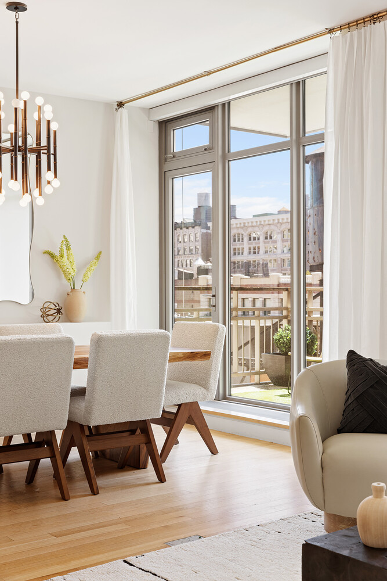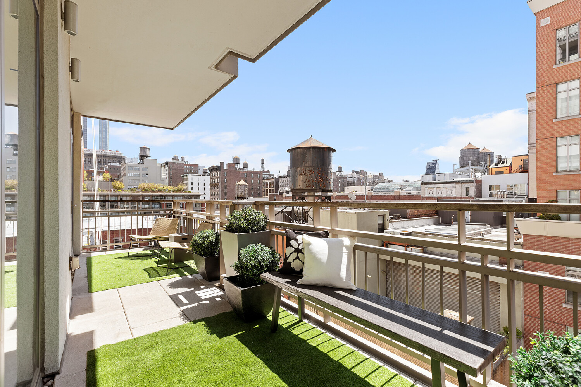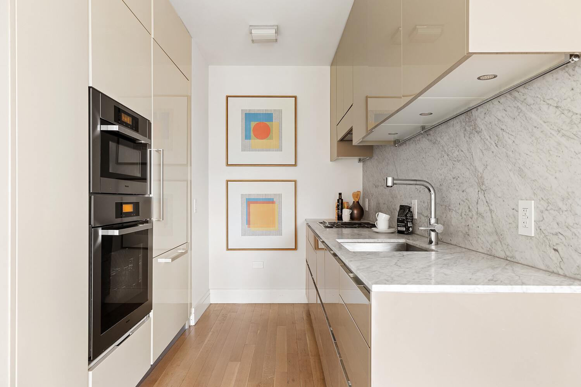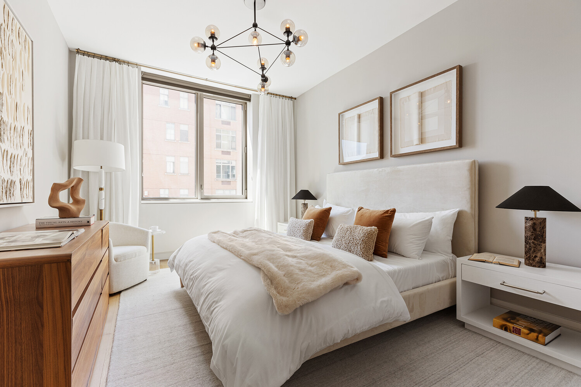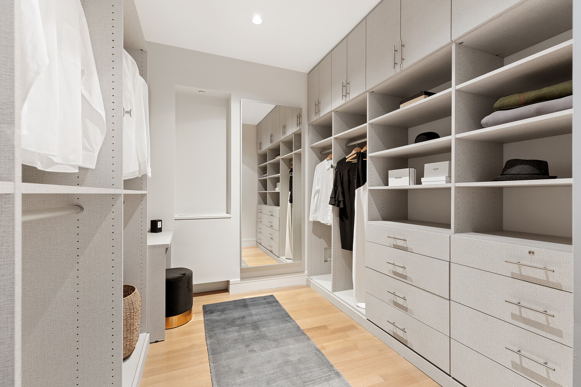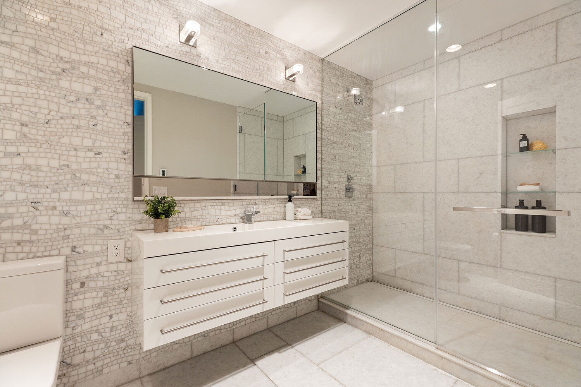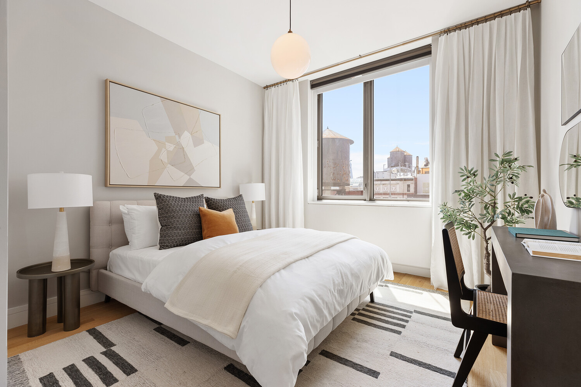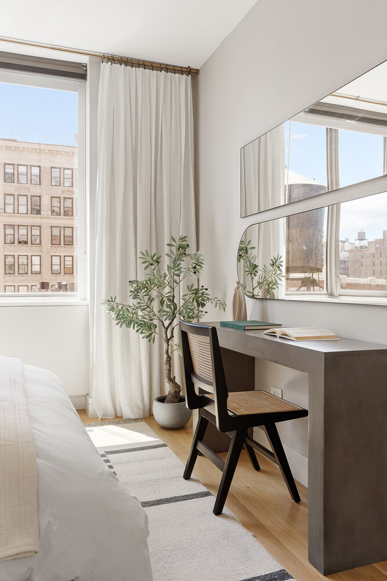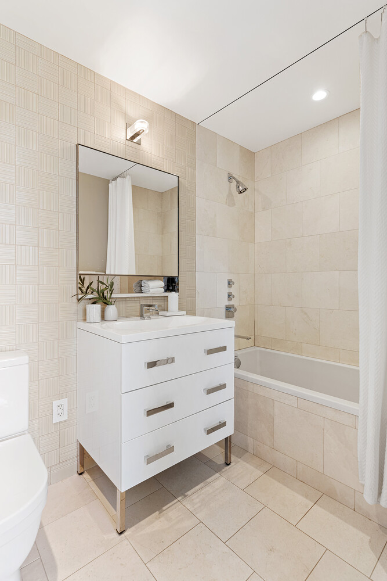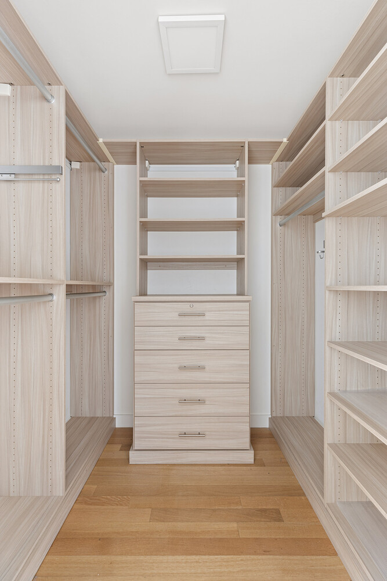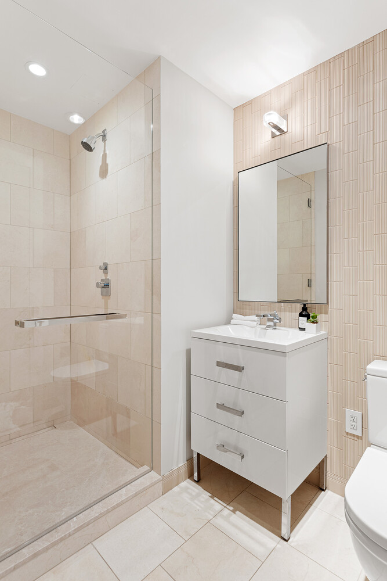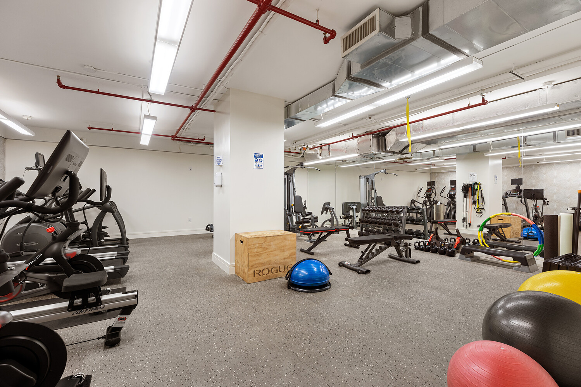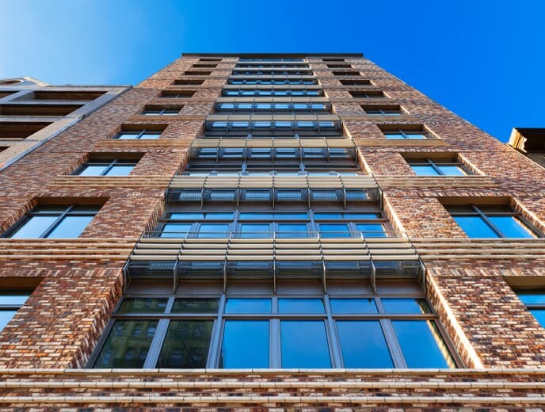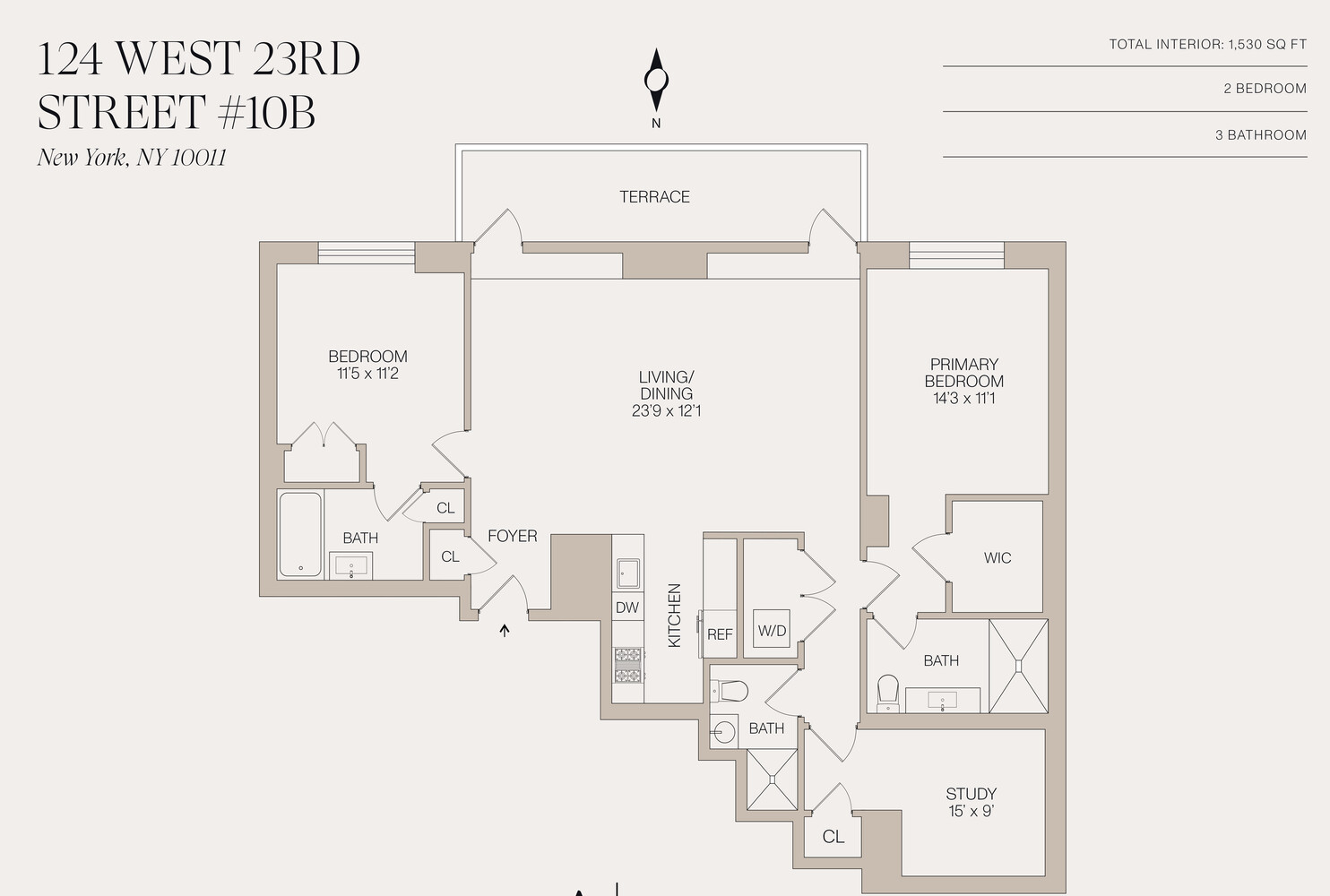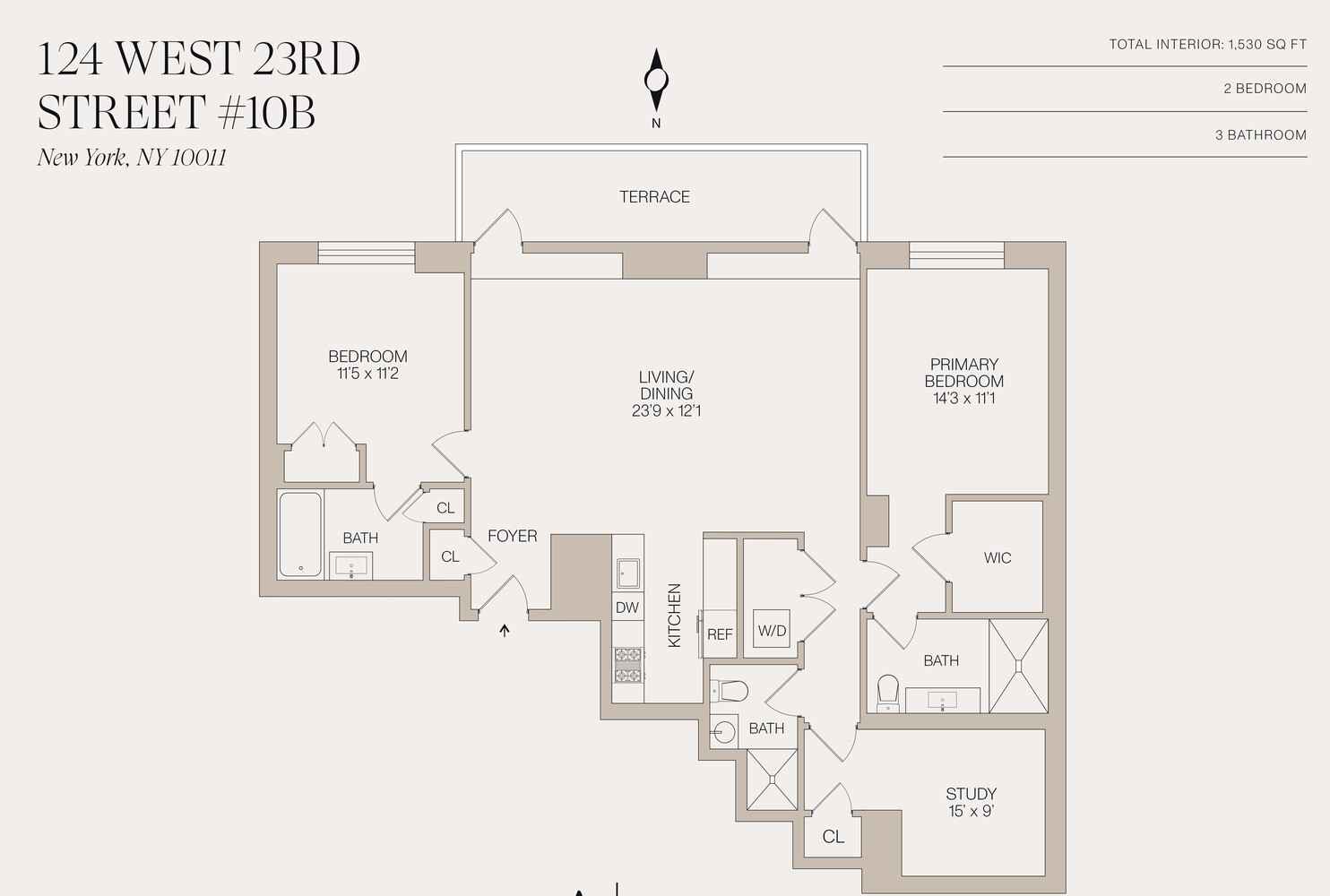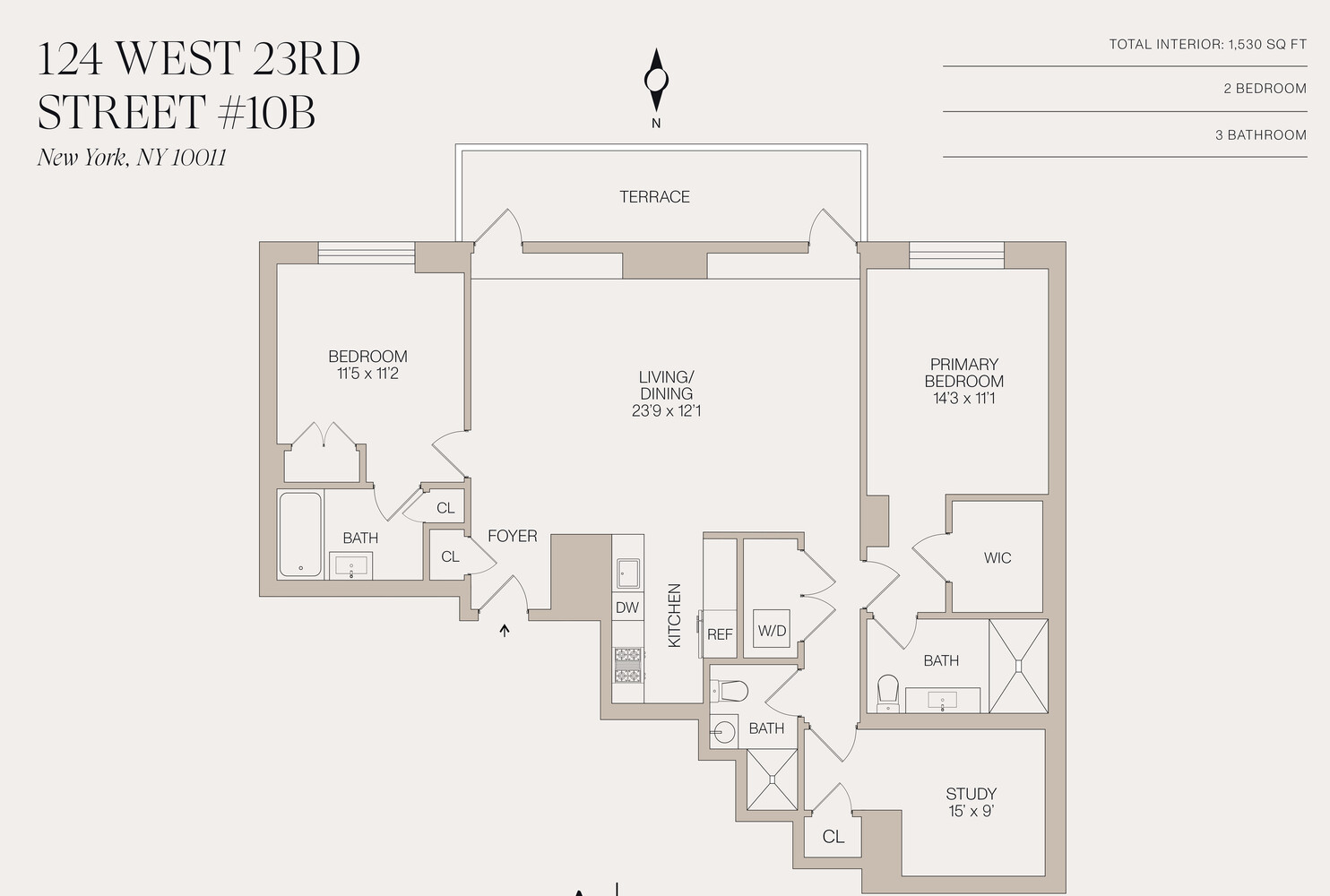
Chelsea | Avenue of the Americas & Seventh Avenue
- $ 2,750,000
- 2 Bedrooms
- 3 Bathrooms
- 1,530 Approx. SF
- 85%Financing Allowed
- Details
- CondoOwnership
- $ 2,618Common Charges
- $ 3,576Real Estate Taxes
- ActiveStatus

- Description
-
Welcome to Residence 10B-a rare gem located in the heart of Chelsea. Offering two bedrooms, a home office, and three full bathrooms with a private terrace, this stunning home is designed to cater to a lifestyle of comfort and convenience.
As you step into the oversized living space, you're greeted by the bright and airy ambiance of southern exposure. The dramatic floor-to-ceiling windows bathe the space in natural light, opening up onto the private balcony. Culinary enthusiasts will delight in the kitchen's design, featuring Snaidero lacquered cabinets, honed Venetino marble countertops, and appliances by Miele and Smeg.
The spacious primary suite easily accommodates a king-size bed and features a walk-in closet customized by California Closets. The en-suite primary bathroom is beautifully finished with Sinuous Calacutta wall mosaic tile and Apollinara Crystalina marble floors, ensuring a spa-like experience within the comfort of your home. The second bedroom also comfortably fits a king-size bed and boasts its own en-suite bathroom adorned with Ann Sacks tile and honed marble floors, mirroring the luxurious finishes found throughout the apartment. All bathrooms are enhanced with radiant heated floors, adding that extra touch of warmth and luxury.
The apartment additionally boasts a spacious home office, measuring 15'x9', offering a wide array of opportunities for customization. A dedicated laundry/storage closet with stacked Miele washer/dryer in the rear hallway, along with central air conditioning controlled via a Nest thermostat system, underscore the thoughtful conveniences that make daily living a breeze.
The Citizen is a boutique condominium offering access to an array of amenities, including a 24-hour doorman, private storage room, bike storage, fitness room, and a pet-friendly policy, providing an all-encompassing living experience. With iconic New York landmarks such as the High Line, Madison Square Park, and Chelsea Market just steps away, and excellent public transportation options, the best of New York City is at your doorstep. The building is LEED Gold certified.
Welcome to Residence 10B-a rare gem located in the heart of Chelsea. Offering two bedrooms, a home office, and three full bathrooms with a private terrace, this stunning home is designed to cater to a lifestyle of comfort and convenience.
As you step into the oversized living space, you're greeted by the bright and airy ambiance of southern exposure. The dramatic floor-to-ceiling windows bathe the space in natural light, opening up onto the private balcony. Culinary enthusiasts will delight in the kitchen's design, featuring Snaidero lacquered cabinets, honed Venetino marble countertops, and appliances by Miele and Smeg.
The spacious primary suite easily accommodates a king-size bed and features a walk-in closet customized by California Closets. The en-suite primary bathroom is beautifully finished with Sinuous Calacutta wall mosaic tile and Apollinara Crystalina marble floors, ensuring a spa-like experience within the comfort of your home. The second bedroom also comfortably fits a king-size bed and boasts its own en-suite bathroom adorned with Ann Sacks tile and honed marble floors, mirroring the luxurious finishes found throughout the apartment. All bathrooms are enhanced with radiant heated floors, adding that extra touch of warmth and luxury.
The apartment additionally boasts a spacious home office, measuring 15'x9', offering a wide array of opportunities for customization. A dedicated laundry/storage closet with stacked Miele washer/dryer in the rear hallway, along with central air conditioning controlled via a Nest thermostat system, underscore the thoughtful conveniences that make daily living a breeze.
The Citizen is a boutique condominium offering access to an array of amenities, including a 24-hour doorman, private storage room, bike storage, fitness room, and a pet-friendly policy, providing an all-encompassing living experience. With iconic New York landmarks such as the High Line, Madison Square Park, and Chelsea Market just steps away, and excellent public transportation options, the best of New York City is at your doorstep. The building is LEED Gold certified.
Listing Courtesy of Serhant LLC
- View more details +
- Features
-
- A/C
- Washer / Dryer
- Outdoor
-
- Balcony
- View / Exposure
-
- City Views
- South Exposure
- Close details -
- Contact
-
William Abramson
License Licensed As: William D. AbramsonDirector of Brokerage, Licensed Associate Real Estate Broker
W: 646-637-9062
M: 917-295-7891
- Mortgage Calculator
-

