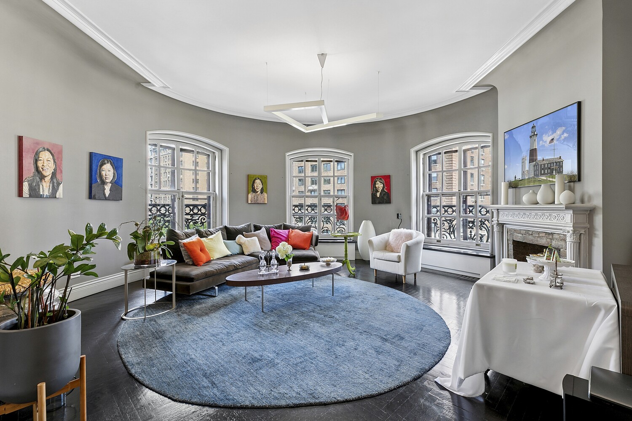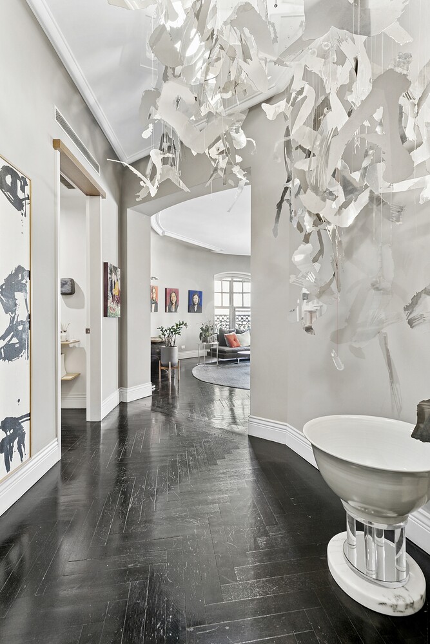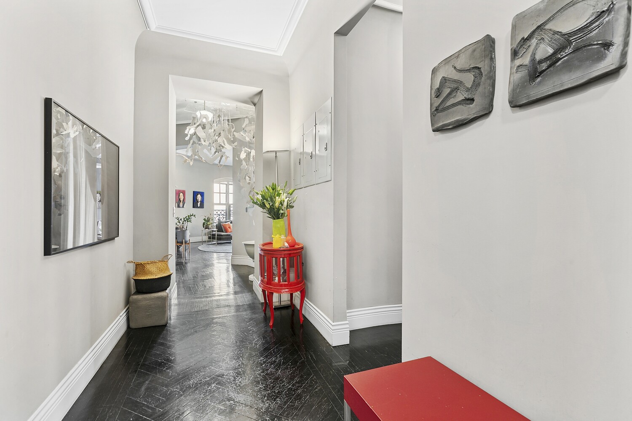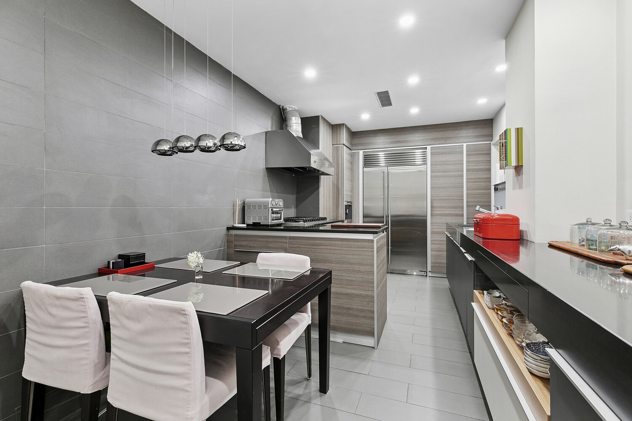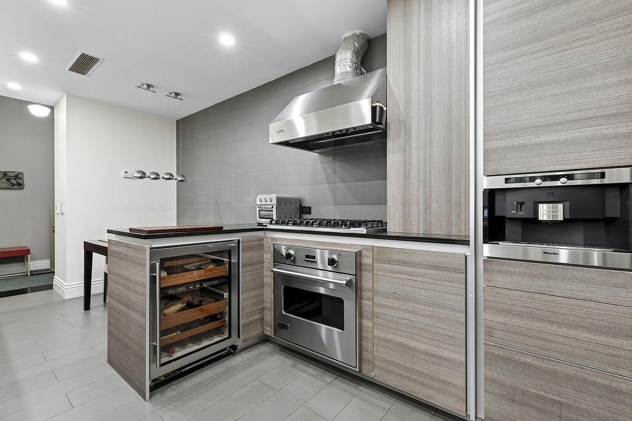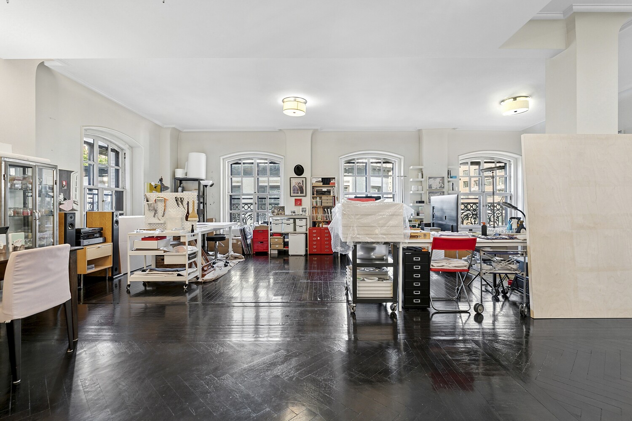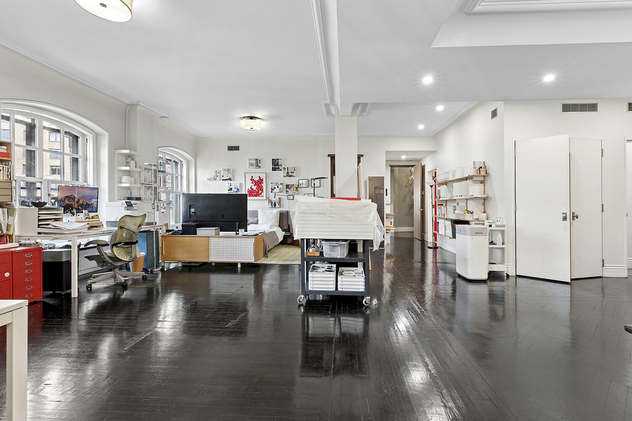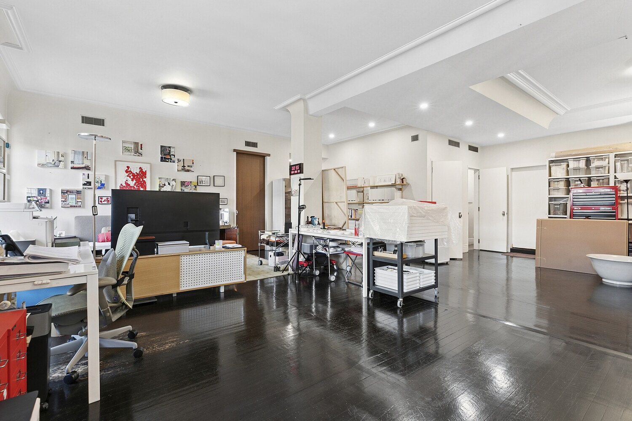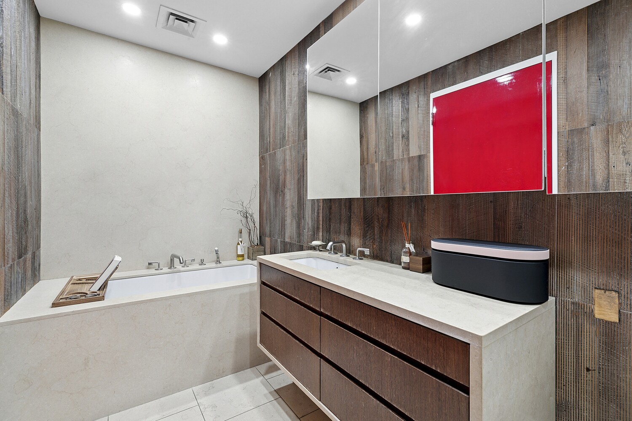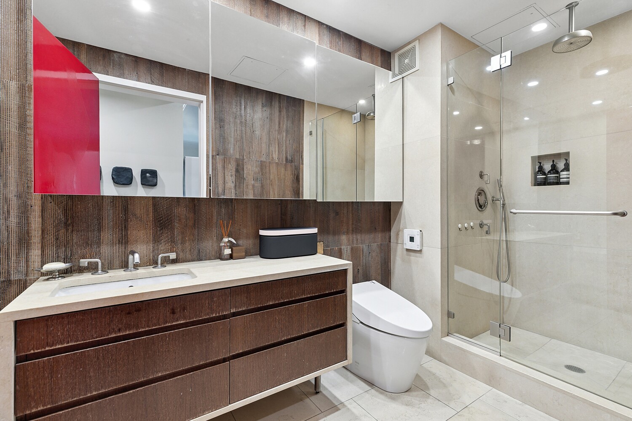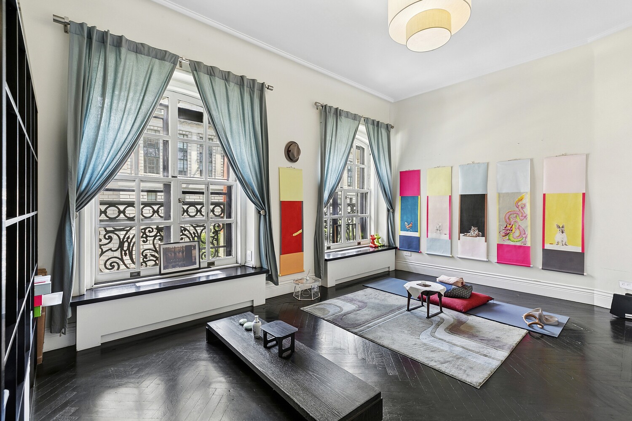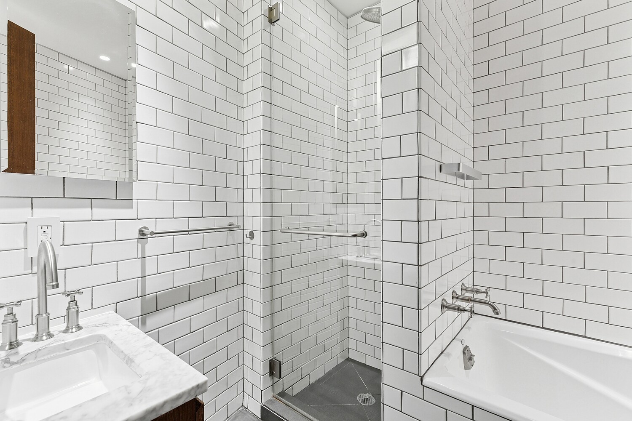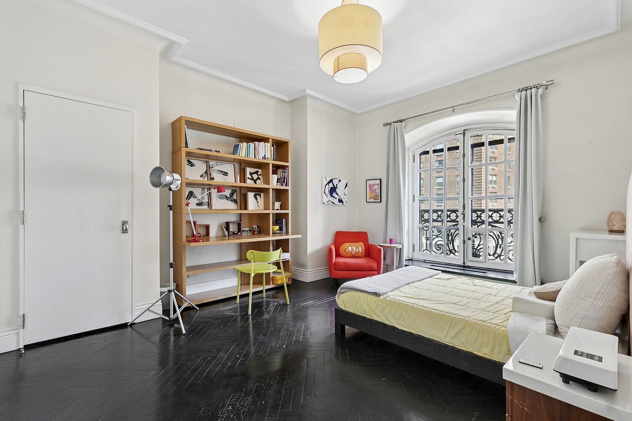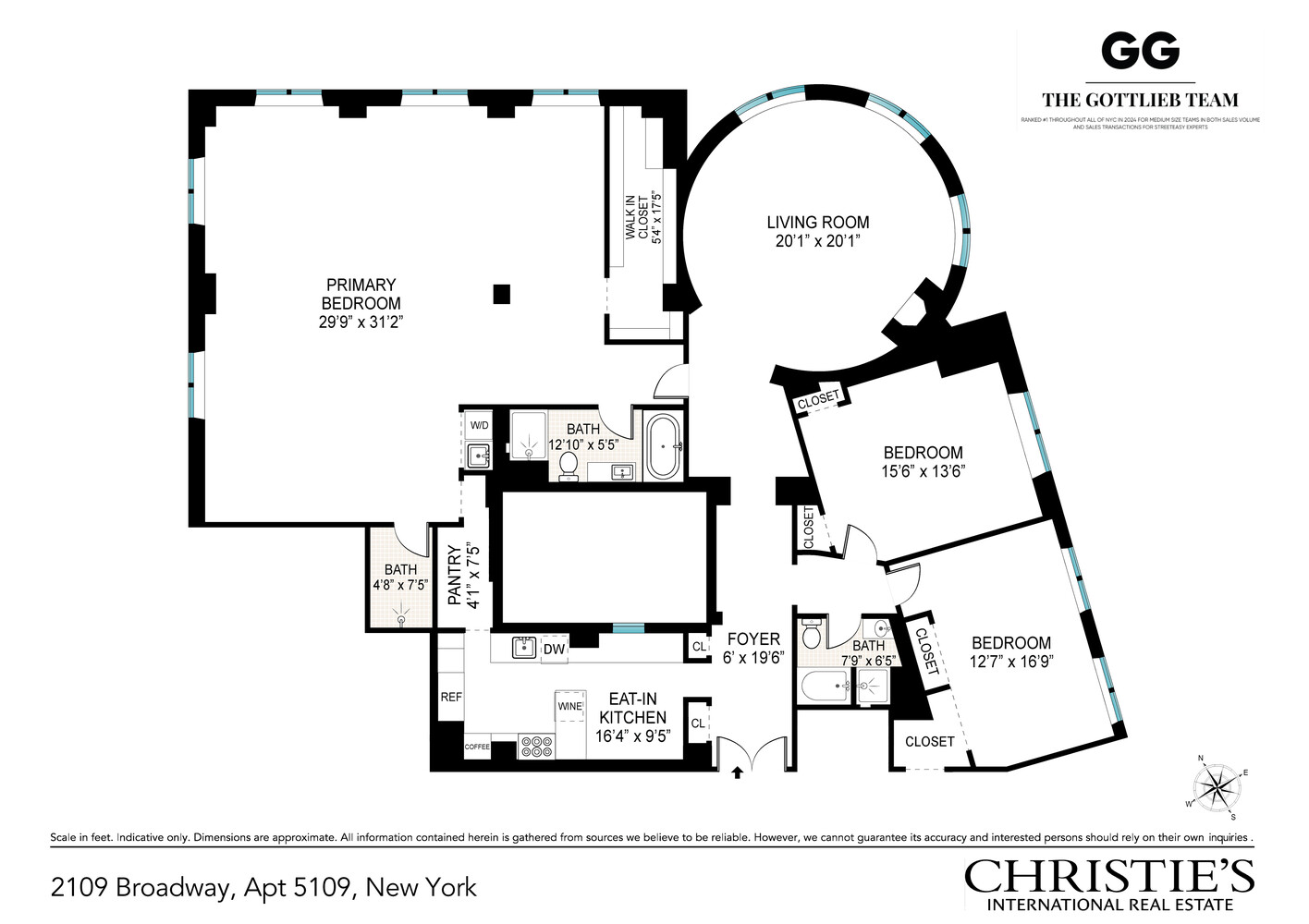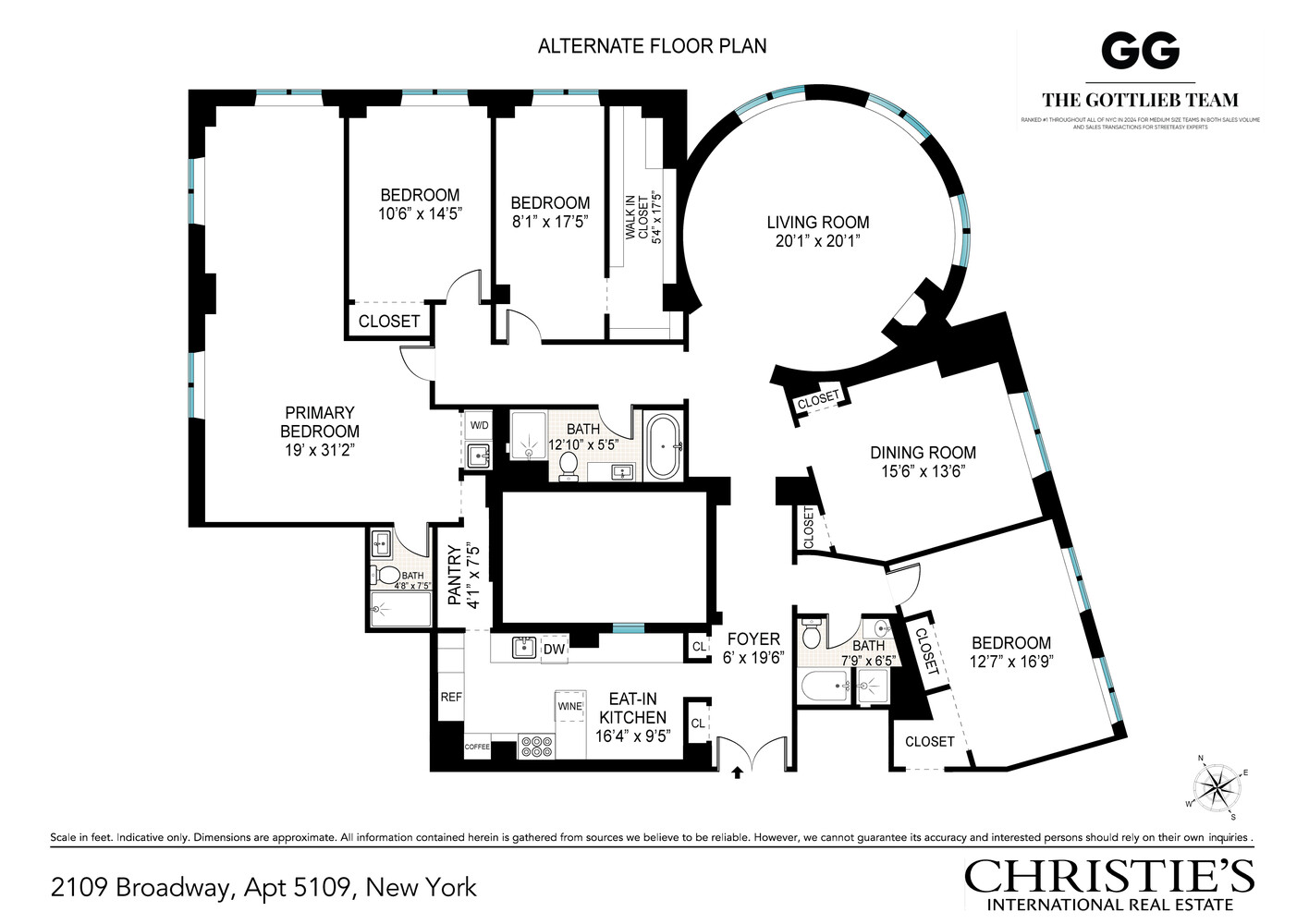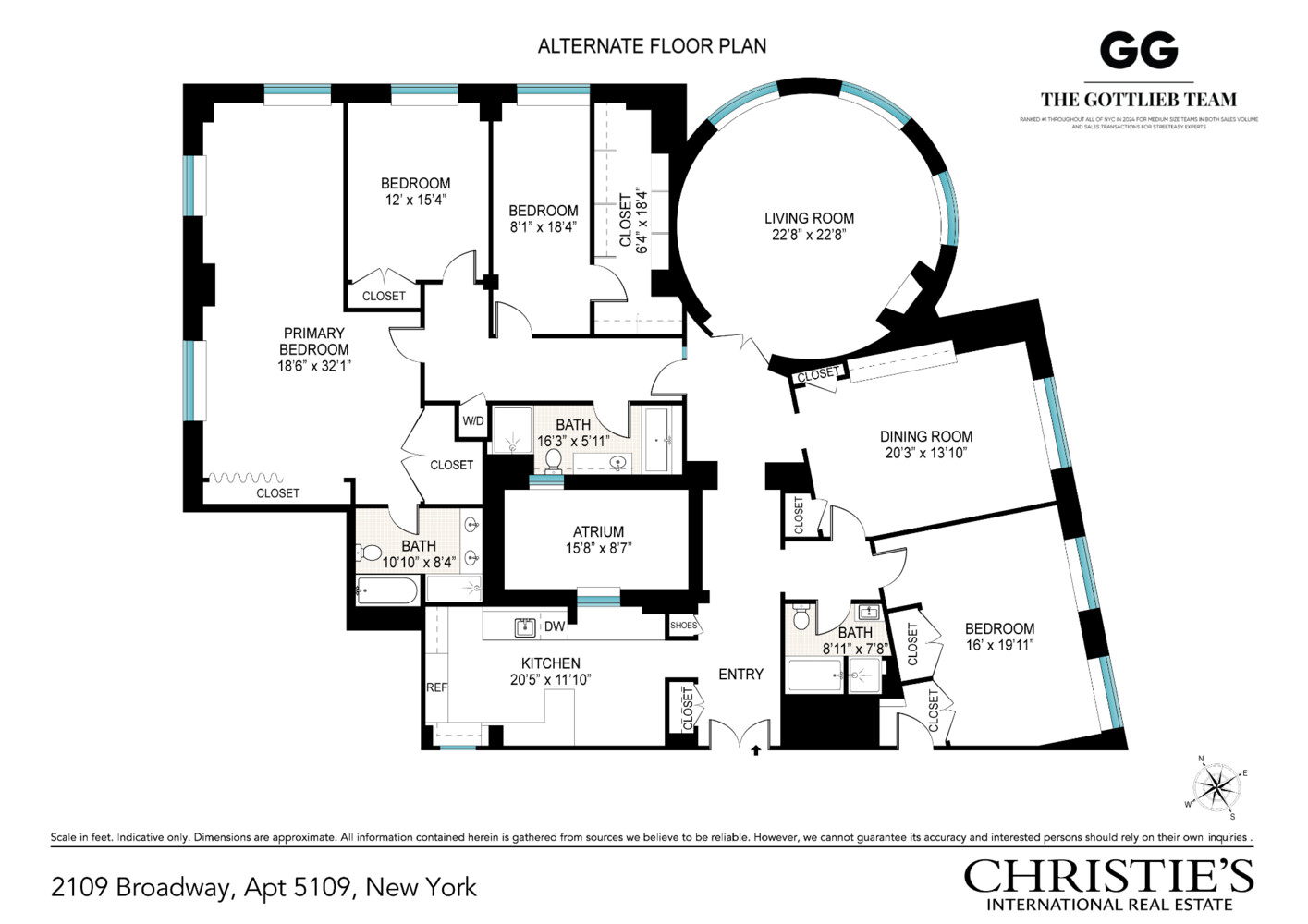
Upper West Side | West 73rd Street & West 74th Street
- $ 3,495,000
- 3 Bedrooms
- 3 Bathrooms
- 2,650 Approx. SF
- 90%Financing Allowed
- Details
- CondoOwnership
- $ 5,230Common Charges
- $ 2,154Real Estate Taxes
- ActiveStatus

- Description
-
Ansonia Landmark - 2,600 Sq. Ft. of Historic Grandeur, Exceptional Value
Experience a truly remarkable prewar condominium in one of the Upper West Side's most celebrated landmarks. Commanding the prized northeast corner of The Ansonia, this expansive 2,600 sq. ft. residence is bathed in natural light from three exposures and distinguished by soaring 9'10" ceilings and oversized windows throughout.
The versatile layout is currently arranged as a gracious 3-bedroom, 2-bathroom home with an additional shower room, offering the flexibility to create more bedrooms or reimagine the interiors for grand entertaining.
Anchoring the home is a magnificent circular living room-one of only fourteen in the building-framed by three oversized windows with sweeping north and east views and centered around a decorative fireplace. A Poggenpohl chef's kitchen sits adjacent, blending sophistication and utility with a Sub-Zero refrigerator and wine cooler, built-in Miele espresso machine, vented Viking range, Miele dishwasher, and a spacious pantry with discreet passageway to the home's opposite wing.
The primary suite is a private sanctuary, featuring a Waterworks en-suite bath with radiant heated floors, a soaking tub, and walk-in shower. This wing also includes a painting studio, workspace, dining area, and an additional shower room, providing remarkable versatility. Two east-facing secondary bedrooms share a well-appointed hall bath with Toto washlet.
Additional features include classic herringbone hardwood floors, radiant-heated Waterworks baths, two-zone central air conditioning, and a full-size vented LG washer/dryer.
Built in 1904 as a grand hotel, The Ansonia stands as one of Manhattan's most distinctive prewar condominiums. Residents enjoy 24-hour doorman and concierge service, on-site parking, and a landscaped roof deck with panoramic city views. Perfectly located in the heart of the Upper West Side, the building is moments from Lincoln Center, the Museum of Natural History, fine dining, boutique shopping, and the 72nd Street express subway.
A residence of rare scale, character, and enduring value, this is a unique opportunity to own a true piece of Manhattan's history.
Please note: an ongoing monthly assessment of $704.31 is in place through September 1, 2034.
Ansonia Landmark - 2,600 Sq. Ft. of Historic Grandeur, Exceptional Value
Experience a truly remarkable prewar condominium in one of the Upper West Side's most celebrated landmarks. Commanding the prized northeast corner of The Ansonia, this expansive 2,600 sq. ft. residence is bathed in natural light from three exposures and distinguished by soaring 9'10" ceilings and oversized windows throughout.
The versatile layout is currently arranged as a gracious 3-bedroom, 2-bathroom home with an additional shower room, offering the flexibility to create more bedrooms or reimagine the interiors for grand entertaining.
Anchoring the home is a magnificent circular living room-one of only fourteen in the building-framed by three oversized windows with sweeping north and east views and centered around a decorative fireplace. A Poggenpohl chef's kitchen sits adjacent, blending sophistication and utility with a Sub-Zero refrigerator and wine cooler, built-in Miele espresso machine, vented Viking range, Miele dishwasher, and a spacious pantry with discreet passageway to the home's opposite wing.
The primary suite is a private sanctuary, featuring a Waterworks en-suite bath with radiant heated floors, a soaking tub, and walk-in shower. This wing also includes a painting studio, workspace, dining area, and an additional shower room, providing remarkable versatility. Two east-facing secondary bedrooms share a well-appointed hall bath with Toto washlet.
Additional features include classic herringbone hardwood floors, radiant-heated Waterworks baths, two-zone central air conditioning, and a full-size vented LG washer/dryer.
Built in 1904 as a grand hotel, The Ansonia stands as one of Manhattan's most distinctive prewar condominiums. Residents enjoy 24-hour doorman and concierge service, on-site parking, and a landscaped roof deck with panoramic city views. Perfectly located in the heart of the Upper West Side, the building is moments from Lincoln Center, the Museum of Natural History, fine dining, boutique shopping, and the 72nd Street express subway.
A residence of rare scale, character, and enduring value, this is a unique opportunity to own a true piece of Manhattan's history.
Please note: an ongoing monthly assessment of $704.31 is in place through September 1, 2034.
Listing Courtesy of Christies International Real Estate Group LLC
- View more details +
- Features
-
- A/C [Window Units]
- Washer / Dryer
- View / Exposure
-
- City Views
- North, East, West Exposures
- Close details -
- Contact
-
William Abramson
License Licensed As: William D. AbramsonDirector of Brokerage, Licensed Associate Real Estate Broker
W: 646-637-9062
M: 917-295-7891
- Mortgage Calculator
-

