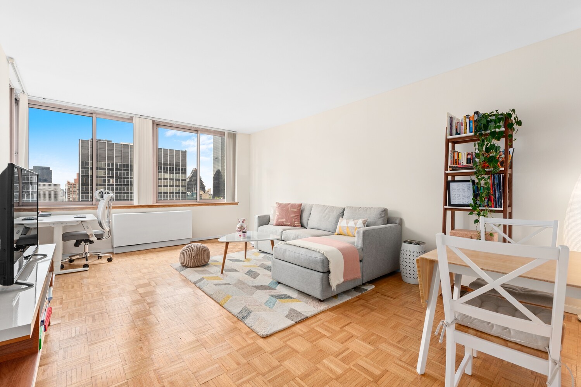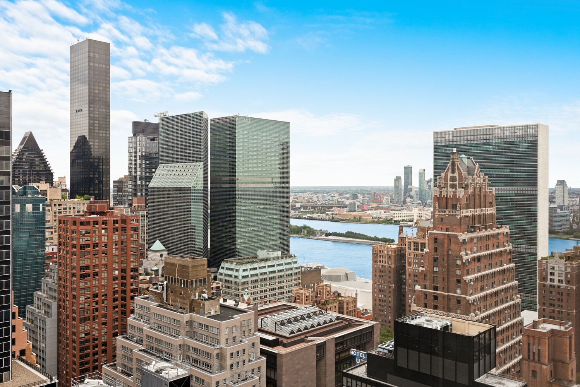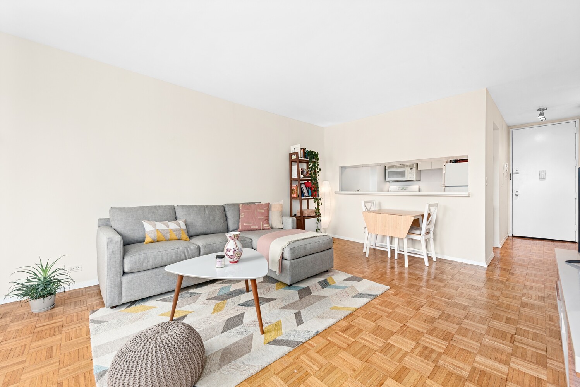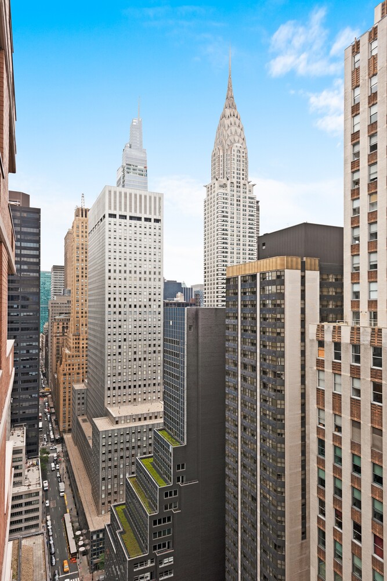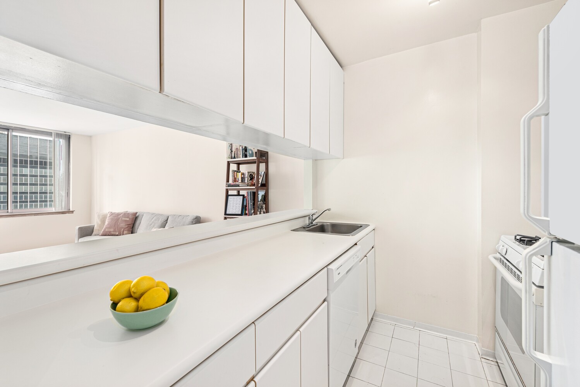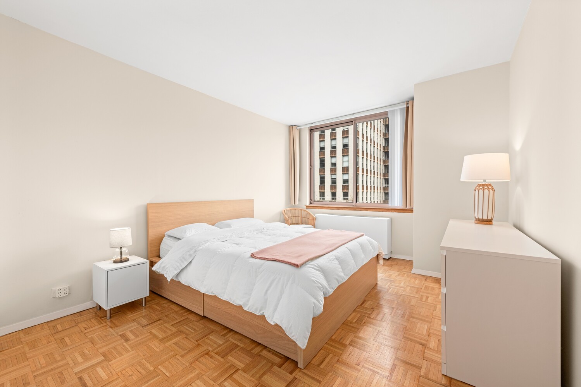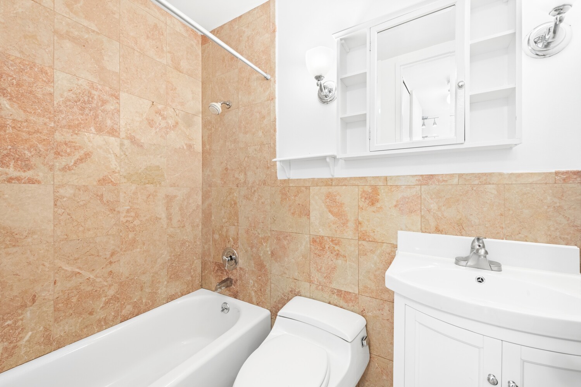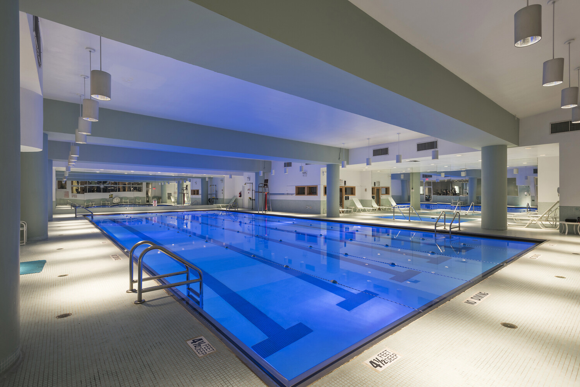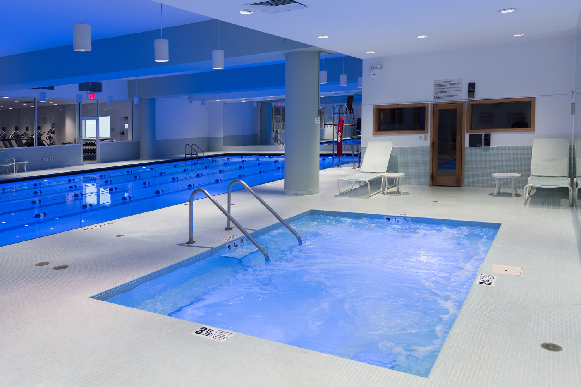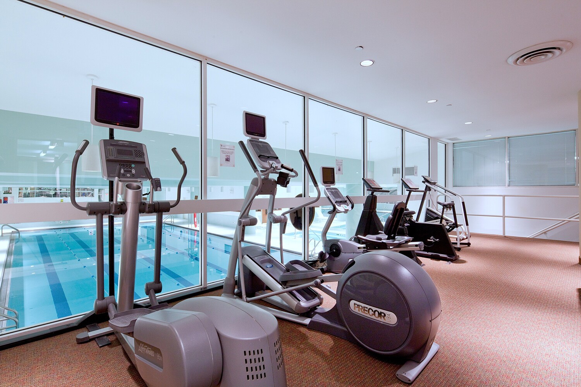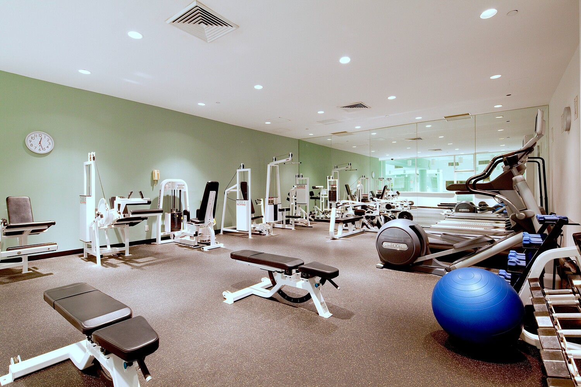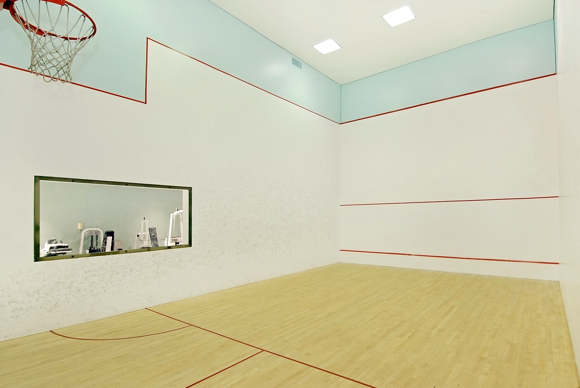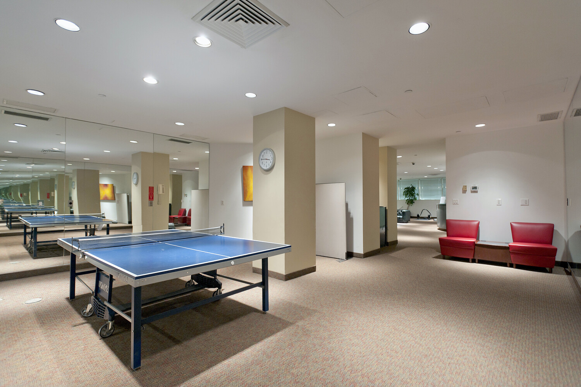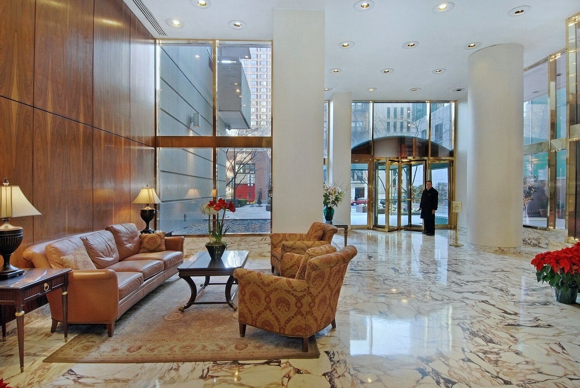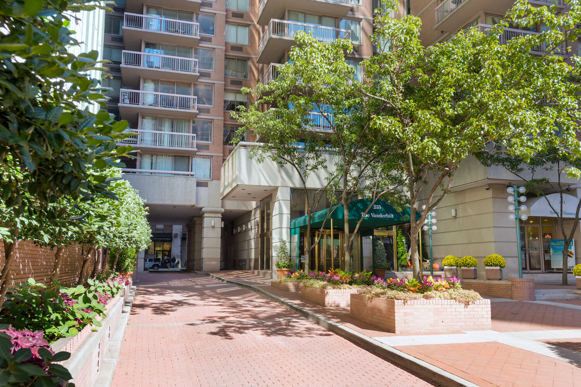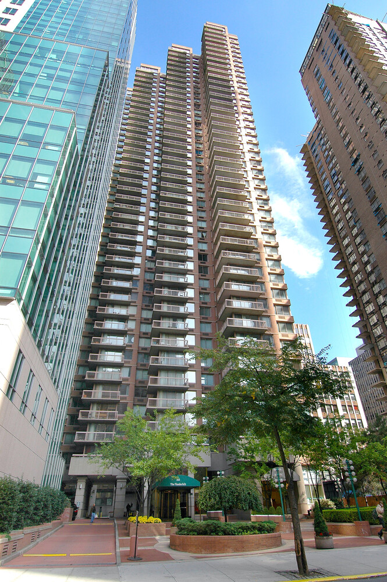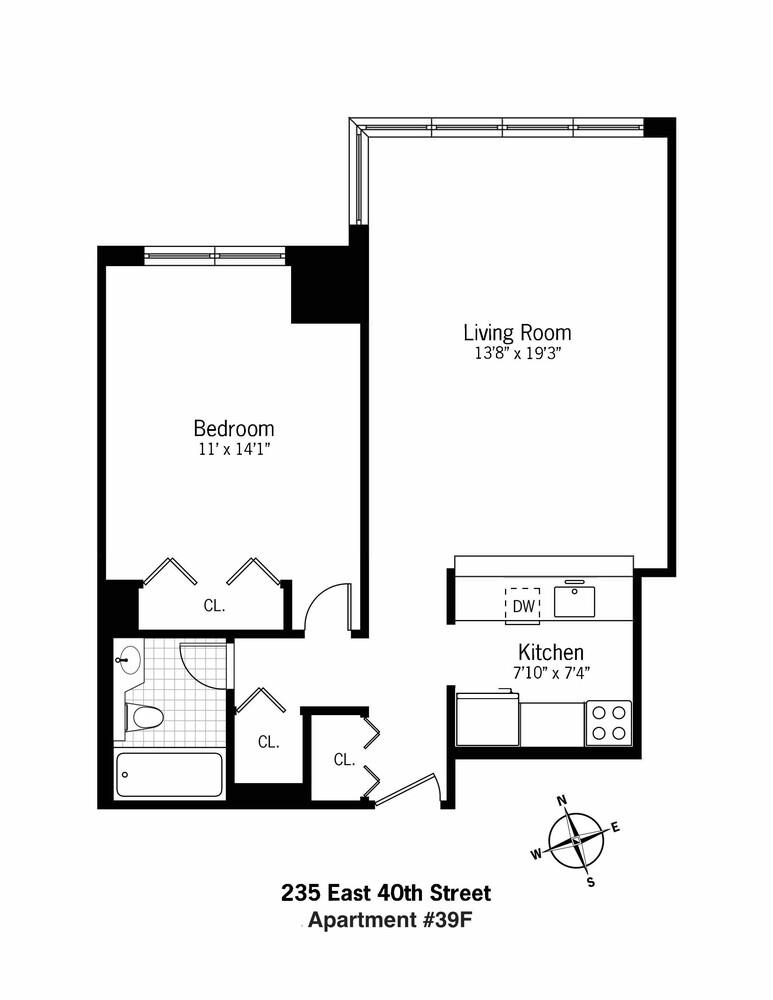
Murray Hill | Third Avenue & Second Avenue
- $ 4,650
- 1 Bedrooms
- 1 Bathrooms
- 624 Approx. SF
- 12-24Term
- Details
- CondoOwnership
- ActiveStatus

- Description
-
39th Floor 1 Bed with Stunning City, River, Chrysler Building and United Nations Views!
OPEN HOUSES are BY APPOINTMENT ONLY
Flexible Start Date 10/15- 10/31
Initial Term: 6 to 12 Months
NO SMOKING. NO FLEXING. NO PETS.
This spectacular high floor 1 bed/1 bath features a large living room with windows facing north and west from the 39th floor offering city, river, Chrysler Building and United Nations views. The large kitchen with a pass-thru to the dining area is ideal for those who like to cook and entertain. The spacious bedroom easily accommodates a queen-sized bed and has a large wall closet for storage. A marble bathroom is located just off the foyer and outside the bedroom. Additional features of the home include a large coat closet, a large linen/utility closet that is extra deep and central air-conditioning/heat.
Located between 2nd and 3rd Avenues, The Vanderbilt is the gold-standard of full-service doorman condominiums in Murray Hill. The building's amenities include a magnificent health club with a 70-foot indoor swimming pool, Jacuzzi, multiple saunas as well as cardio and weight-training equipment, a squash/racquetball/half basketball court, men's and women's locker rooms with steam showers, a furnished lounge area with a television plus a separate recreation room for yoga and ping-pong. Additional building features include a private pass-through driveway from 40th to 41st streets, a central laundry room and four elevators which provide convenient, direct access to the garage.
SORRY, NO PETS and NO E-BIKES/SCOOTERS PERMITTED.
Residents of The Vanderbilt enjoy this convenient midtown location just a few blocks from One Vanderbilt & Grand Central Terminal. Superb public transportation includes the 4,5,6,7 train lines, select buses, Metro-North and the LIRR. Shopping and dining options abound including Ermina's (Westside Market), Grand Central Market, Amish Market East, Trader Joe's, Fairway, & Dag Hammarskjold Green Market, as well as Daniel Boulud's Le Pavillon, The Capitale Grill, Grand Central Oyster Bar, Smith & Wollensky and Madison & Vine among many others.
Tenant-Paid Fees Associated with Renting this Property:
Landlord Credit Check Application Fee: $20/per person
First Month's Rent, One Month Security Deposit, Renter's Insurance.
Tenant-Paid Condo Fees (Paid After Tenant Has Executed Leases):
Application Processing Fee: $787.50
Credit Report Fee: $157.50/per person
Condo Processing Fee: $105
Digital Submission Fee: $65
Move-In Fee: $577.50
Move-Out Fee: (provided upon vacating): $577.50
Move-In DEPOSIT: $500
Move-Out DEPOSIT (provided upon vacating): $500
All material presented herein is intended for information purposes only. While this information is believed to be correct; it is represented subject to errors, omission, changes, or withdrawal without notice. All property information, including, but not limited to square footage, room count, number of bedrooms and the school district in property listings are deemed reliable, but should be verified by the Agent's own attorney, architect, or zoning expert. All square footage and dimensions are approximate. Exact dimensions can be obtained by retaining the services of a professional architect or engineer. No representation is made as to the accuracy thereof, and such information is subject to errors, omission and change of price, rental, commissio n, prior sale, leasing, or withdrawal without notice.
39th Floor 1 Bed with Stunning City, River, Chrysler Building and United Nations Views!
OPEN HOUSES are BY APPOINTMENT ONLY
Flexible Start Date 10/15- 10/31
Initial Term: 6 to 12 Months
NO SMOKING. NO FLEXING. NO PETS.
This spectacular high floor 1 bed/1 bath features a large living room with windows facing north and west from the 39th floor offering city, river, Chrysler Building and United Nations views. The large kitchen with a pass-thru to the dining area is ideal for those who like to cook and entertain. The spacious bedroom easily accommodates a queen-sized bed and has a large wall closet for storage. A marble bathroom is located just off the foyer and outside the bedroom. Additional features of the home include a large coat closet, a large linen/utility closet that is extra deep and central air-conditioning/heat.
Located between 2nd and 3rd Avenues, The Vanderbilt is the gold-standard of full-service doorman condominiums in Murray Hill. The building's amenities include a magnificent health club with a 70-foot indoor swimming pool, Jacuzzi, multiple saunas as well as cardio and weight-training equipment, a squash/racquetball/half basketball court, men's and women's locker rooms with steam showers, a furnished lounge area with a television plus a separate recreation room for yoga and ping-pong. Additional building features include a private pass-through driveway from 40th to 41st streets, a central laundry room and four elevators which provide convenient, direct access to the garage.
SORRY, NO PETS and NO E-BIKES/SCOOTERS PERMITTED.
Residents of The Vanderbilt enjoy this convenient midtown location just a few blocks from One Vanderbilt & Grand Central Terminal. Superb public transportation includes the 4,5,6,7 train lines, select buses, Metro-North and the LIRR. Shopping and dining options abound including Ermina's (Westside Market), Grand Central Market, Amish Market East, Trader Joe's, Fairway, & Dag Hammarskjold Green Market, as well as Daniel Boulud's Le Pavillon, The Capitale Grill, Grand Central Oyster Bar, Smith & Wollensky and Madison & Vine among many others.
Tenant-Paid Fees Associated with Renting this Property:
Landlord Credit Check Application Fee: $20/per person
First Month's Rent, One Month Security Deposit, Renter's Insurance.
Tenant-Paid Condo Fees (Paid After Tenant Has Executed Leases):
Application Processing Fee: $787.50
Credit Report Fee: $157.50/per person
Condo Processing Fee: $105
Digital Submission Fee: $65
Move-In Fee: $577.50
Move-Out Fee: (provided upon vacating): $577.50
Move-In DEPOSIT: $500
Move-Out DEPOSIT (provided upon vacating): $500
All material presented herein is intended for information purposes only. While this information is believed to be correct; it is represented subject to errors, omission, changes, or withdrawal without notice. All property information, including, but not limited to square footage, room count, number of bedrooms and the school district in property listings are deemed reliable, but should be verified by the Agent's own attorney, architect, or zoning expert. All square footage and dimensions are approximate. Exact dimensions can be obtained by retaining the services of a professional architect or engineer. No representation is made as to the accuracy thereof, and such information is subject to errors, omission and change of price, rental, commissio n, prior sale, leasing, or withdrawal without notice.
Listing Courtesy of Douglas Elliman Real Estate
- View more details +
- Features
-
- A/C
- View / Exposure
-
- City Views
- North, West Exposures
- Close details -
- Contact
-
William Abramson
License Licensed As: William D. AbramsonDirector of Brokerage, Licensed Associate Real Estate Broker
W: 646-637-9062
M: 917-295-7891

