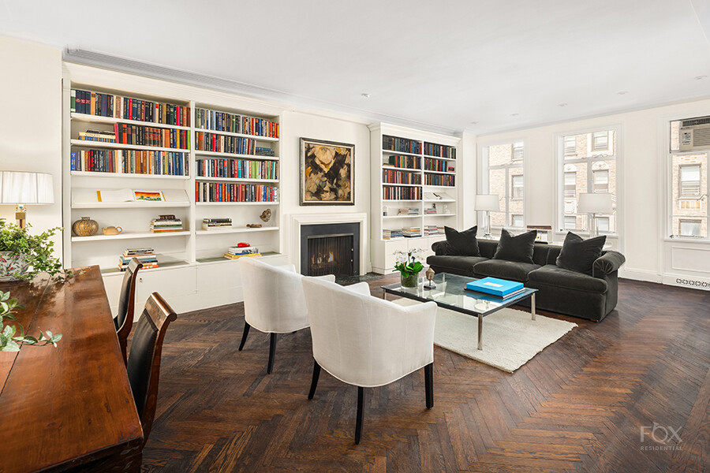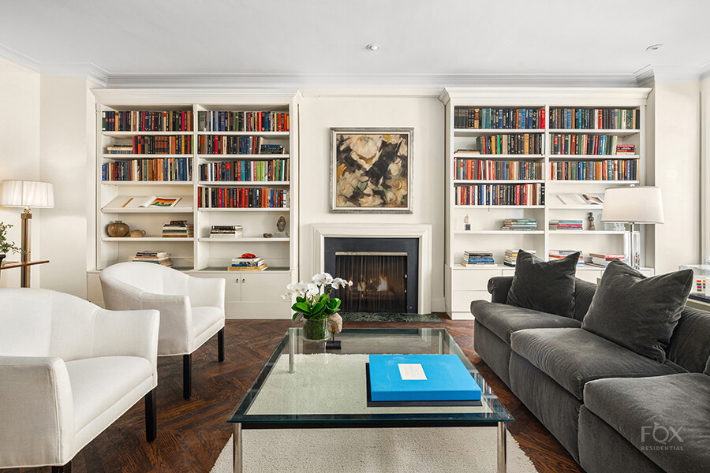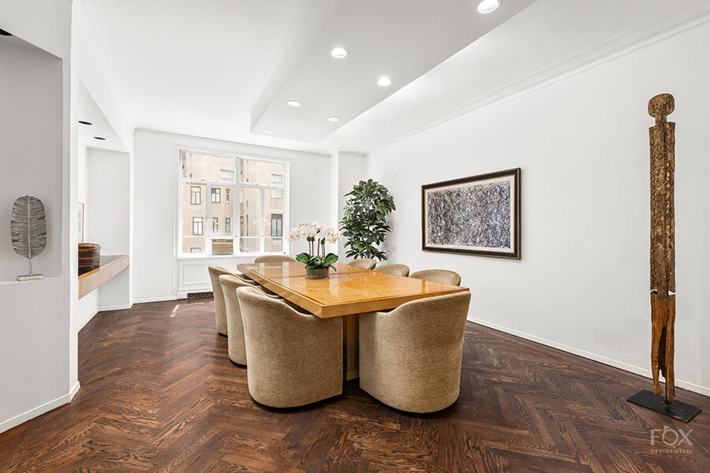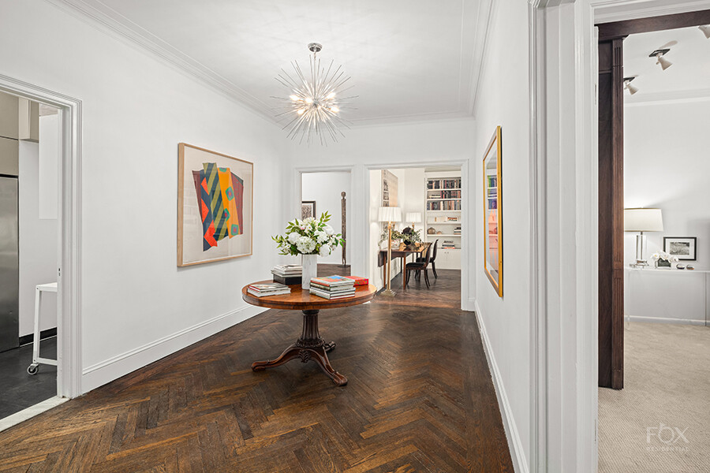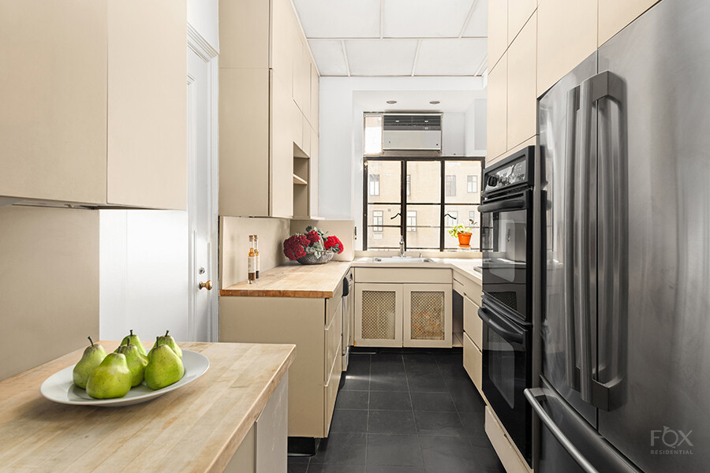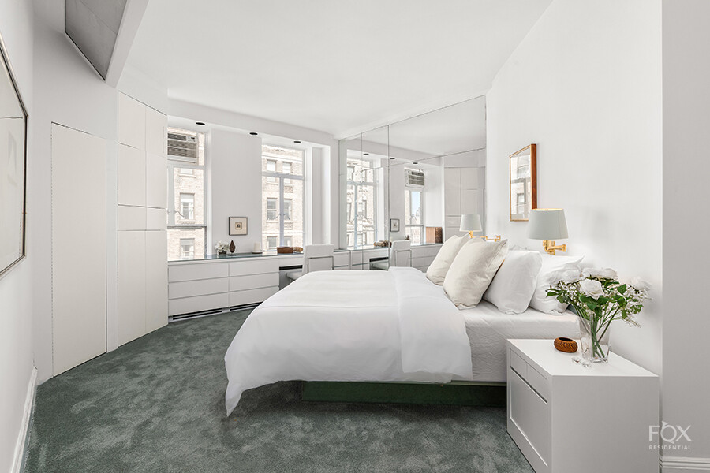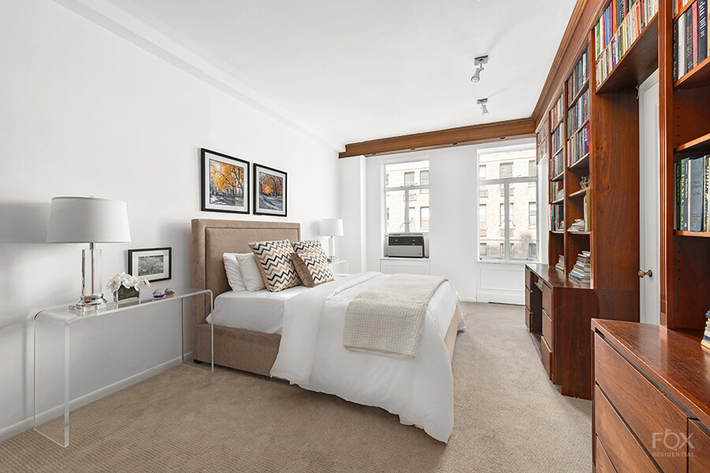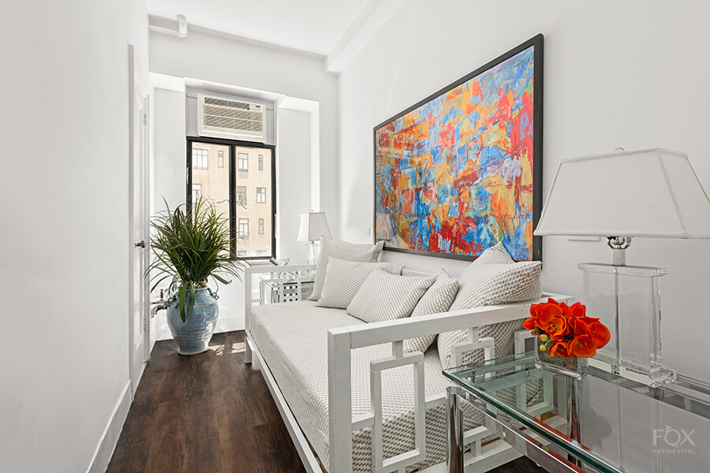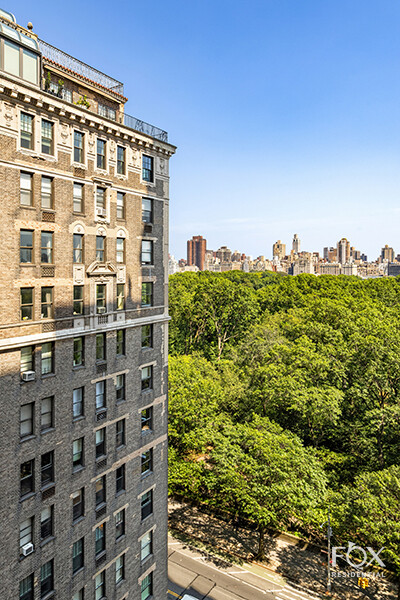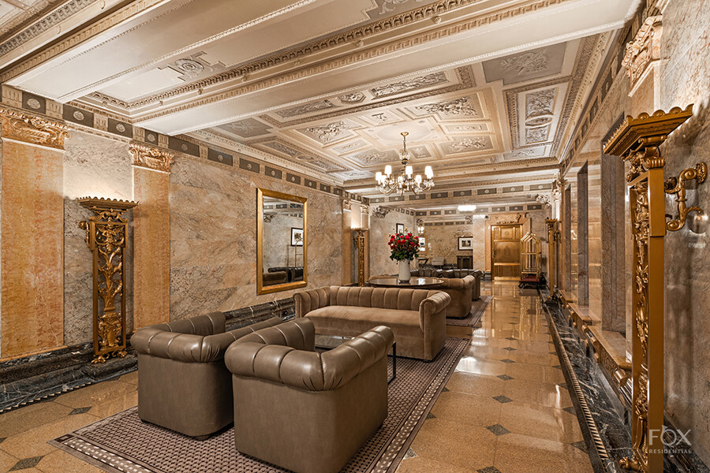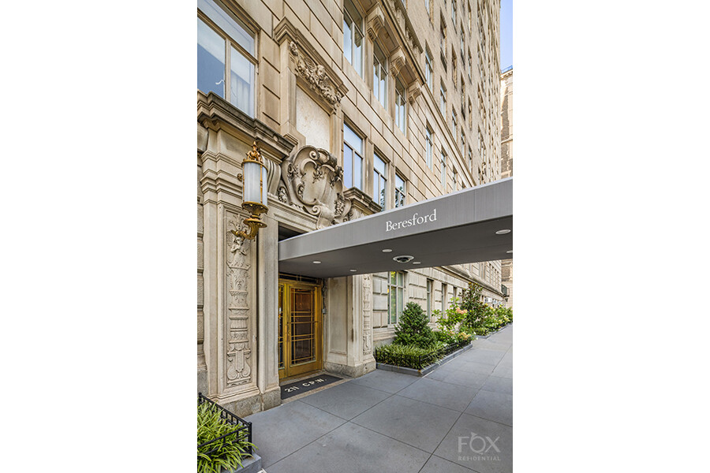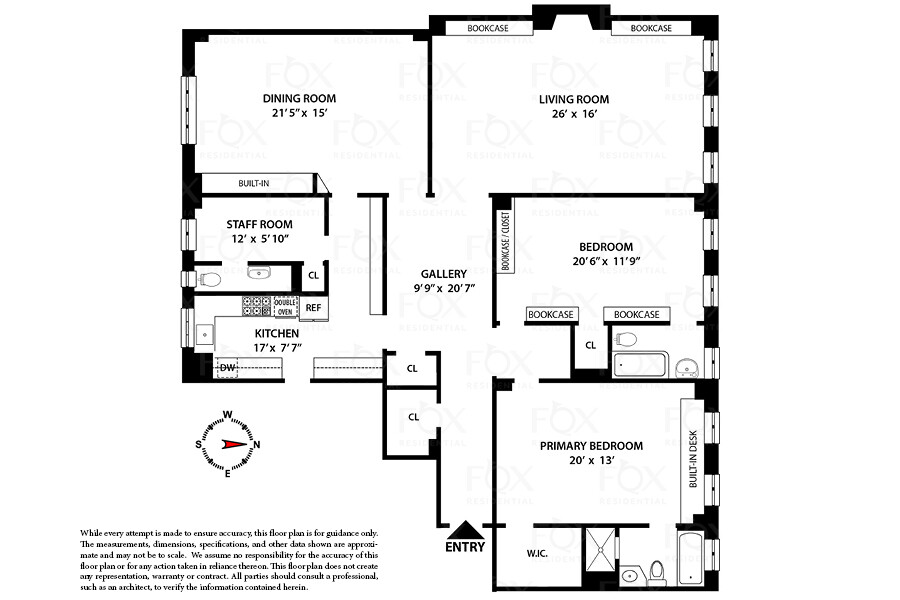
Central Park West | West 81st Street & West 82nd Street
- $ 2,795,000
- 2 Bedrooms
- 2.5 Bathrooms
- Approx. SF
- 50%Financing Allowed
- Details
- Co-opOwnership
- $ Common Charges
- $ Real Estate Taxes
- ActiveStatus

- Description
-
Apartment 12H at The Beresford - A Rare Offering in a Legendary Landmark
Perched on a high floor of the iconic Beresford at 81st Street and Central Park West, Apartment 12H presents a rare opportunity to own a residence in one of New York City's most celebrated architectural treasures at an affordable price. Designed by the renowned Emery Roth and completed in 1929, the Beresford is a 172-unit masterpiece known for its timeless elegance and commanding presence on Central Park.
This expansive six-room home spans over 2,000 square feet and enjoys abundant natural light from both northern and southern exposures. A semi-private elevator landing opens into a gracious entry gallery, offering an impressive sense of arrival and a seamless flow into the home's well-proportioned rooms.
The grand living room, distinguished by a wall of the building's signature casement windows and a wood-burning fireplace, is bathed in sunlight and ideal for both entertaining and quiet enjoyment. An equally spacious formal dining room adjoins, perfect for hosting in style.
The large, windowed kitchen, staff room, and bath offer tremendous potential and await your personal touch. Two oversized bedrooms, each with en-suite baths, have exceptional closet and storage space, offering comfort and flexibility rarely found in the city.
The Beresford offers an unparalleled level of service, including three elegant, attended lobbies, doormen and hall attendants, a live-in resident manager, on-site management office, fitness center, bike room, central laundry, and private storage (subject to availability). Additional amenities include an ATM and the option for in-unit laundry with board approval.
There is a 2% flip tax. The cooperative permits 50% financing, trust purchases, and considers pied-à-terre ownership on a case-by-case basis. Pets are welcome.
The building is situated directly across from Central Park and the 81st Street transverse, and close to world-class museums, top schools, fine dining, gourmet food shops, and boutique shopping. Apartment 12H offers the best of city living in a setting of rare architectural beauty and enduring prestige.
Apartment 12H at The Beresford - A Rare Offering in a Legendary Landmark
Perched on a high floor of the iconic Beresford at 81st Street and Central Park West, Apartment 12H presents a rare opportunity to own a residence in one of New York City's most celebrated architectural treasures at an affordable price. Designed by the renowned Emery Roth and completed in 1929, the Beresford is a 172-unit masterpiece known for its timeless elegance and commanding presence on Central Park.
This expansive six-room home spans over 2,000 square feet and enjoys abundant natural light from both northern and southern exposures. A semi-private elevator landing opens into a gracious entry gallery, offering an impressive sense of arrival and a seamless flow into the home's well-proportioned rooms.
The grand living room, distinguished by a wall of the building's signature casement windows and a wood-burning fireplace, is bathed in sunlight and ideal for both entertaining and quiet enjoyment. An equally spacious formal dining room adjoins, perfect for hosting in style.
The large, windowed kitchen, staff room, and bath offer tremendous potential and await your personal touch. Two oversized bedrooms, each with en-suite baths, have exceptional closet and storage space, offering comfort and flexibility rarely found in the city.
The Beresford offers an unparalleled level of service, including three elegant, attended lobbies, doormen and hall attendants, a live-in resident manager, on-site management office, fitness center, bike room, central laundry, and private storage (subject to availability). Additional amenities include an ATM and the option for in-unit laundry with board approval.
There is a 2% flip tax. The cooperative permits 50% financing, trust purchases, and considers pied-à-terre ownership on a case-by-case basis. Pets are welcome.
The building is situated directly across from Central Park and the 81st Street transverse, and close to world-class museums, top schools, fine dining, gourmet food shops, and boutique shopping. Apartment 12H offers the best of city living in a setting of rare architectural beauty and enduring prestige.
Listing Courtesy of Fox Residential Group Inc
- View more details +
- Features
-
- A/C [Central]
- View / Exposure
-
- City Views
- North, South Exposures
- Close details -
- Contact
-
William Abramson
License Licensed As: William D. AbramsonDirector of Brokerage, Licensed Associate Real Estate Broker
W: 646-637-9062
M: 917-295-7891
- Mortgage Calculator
-

