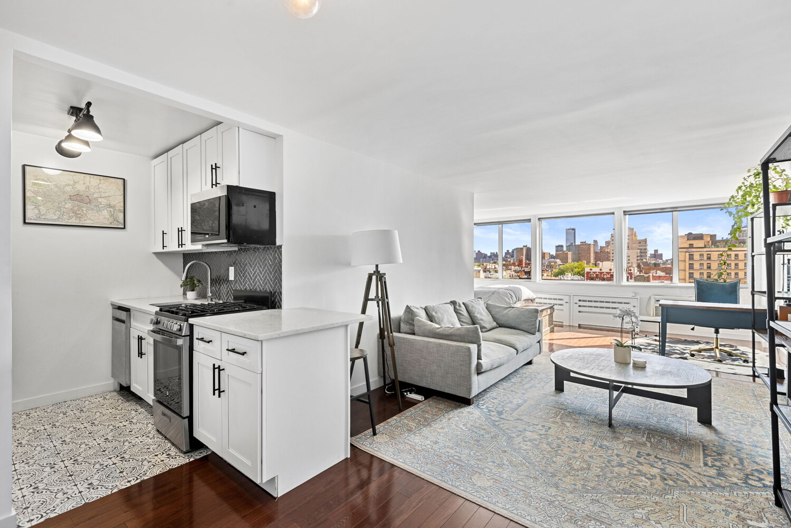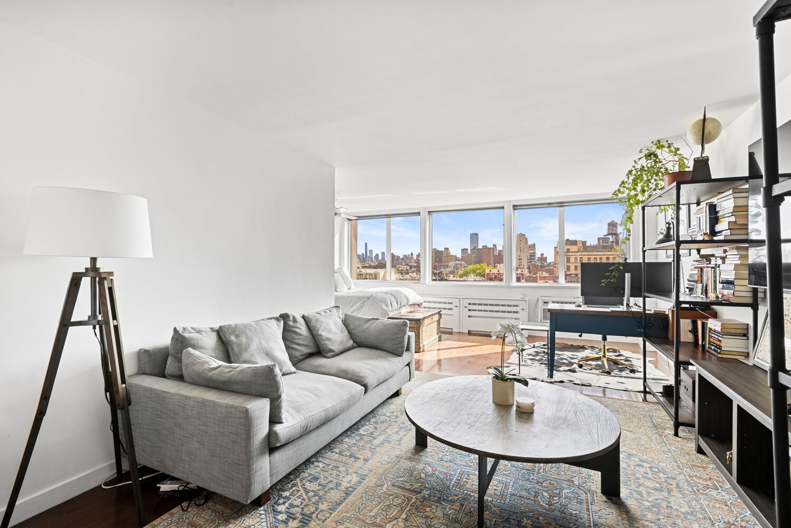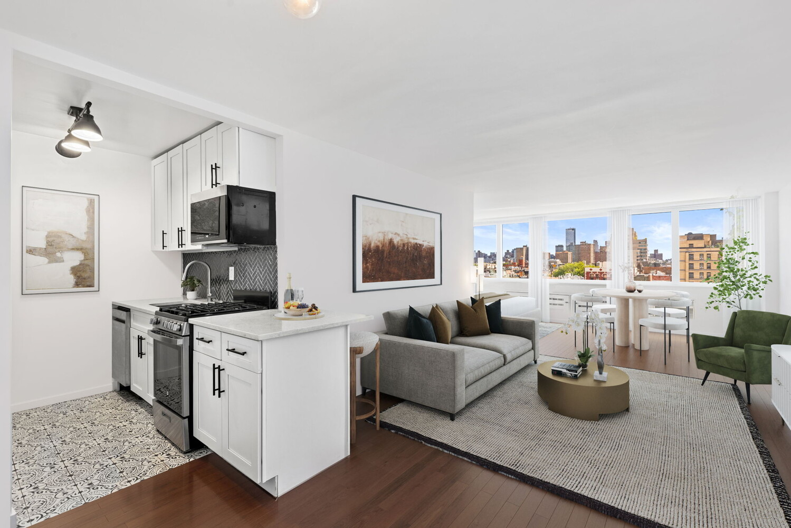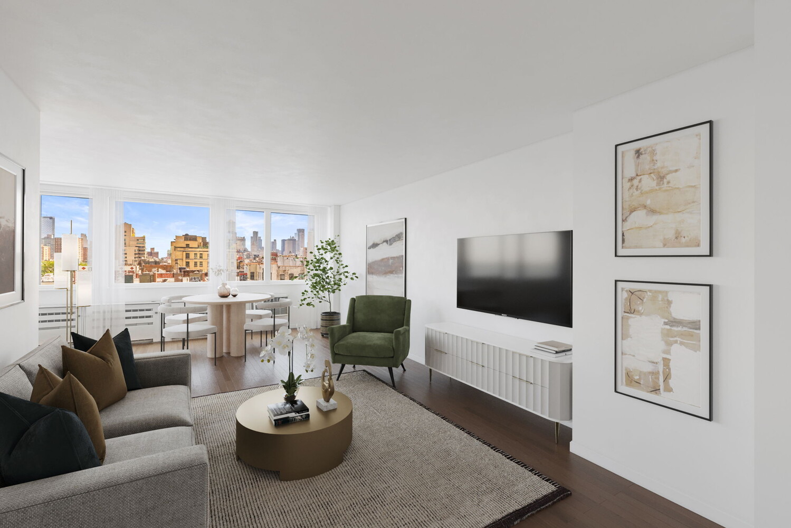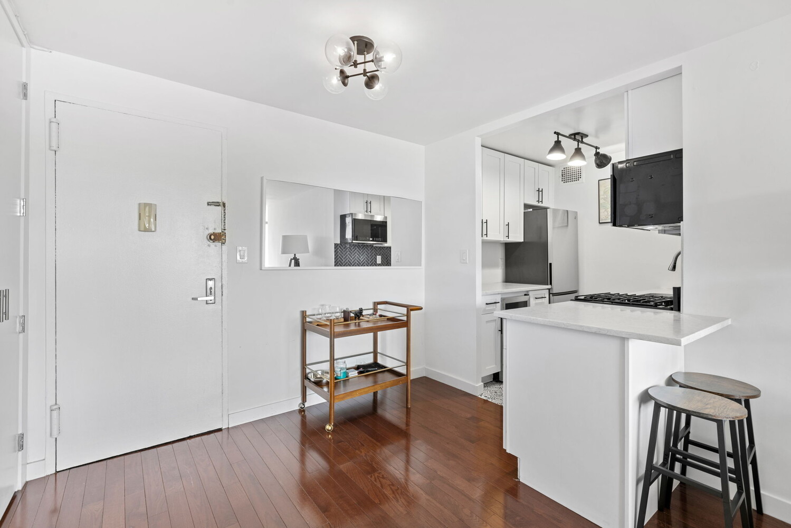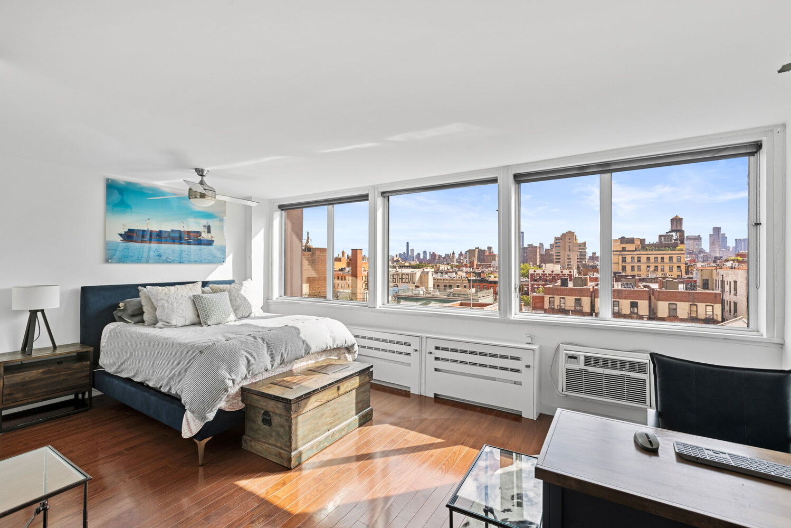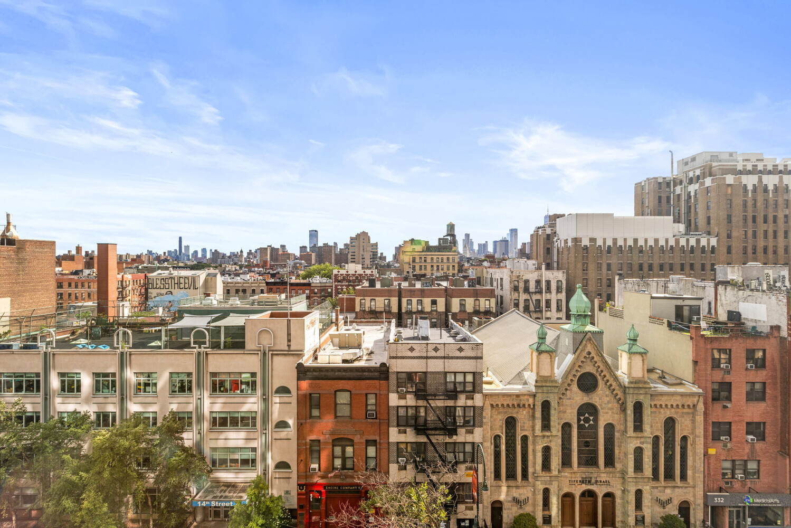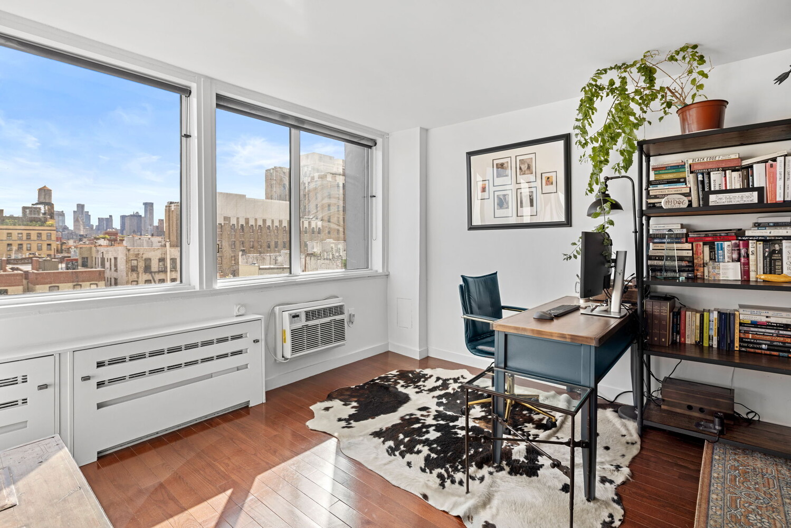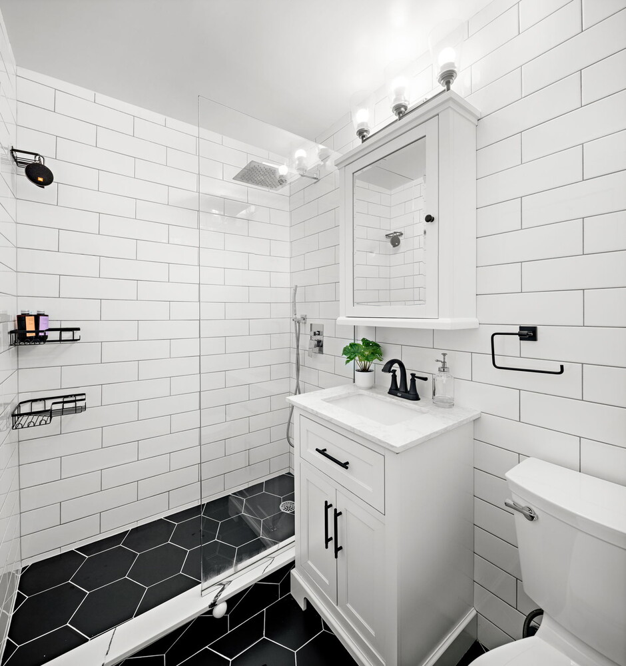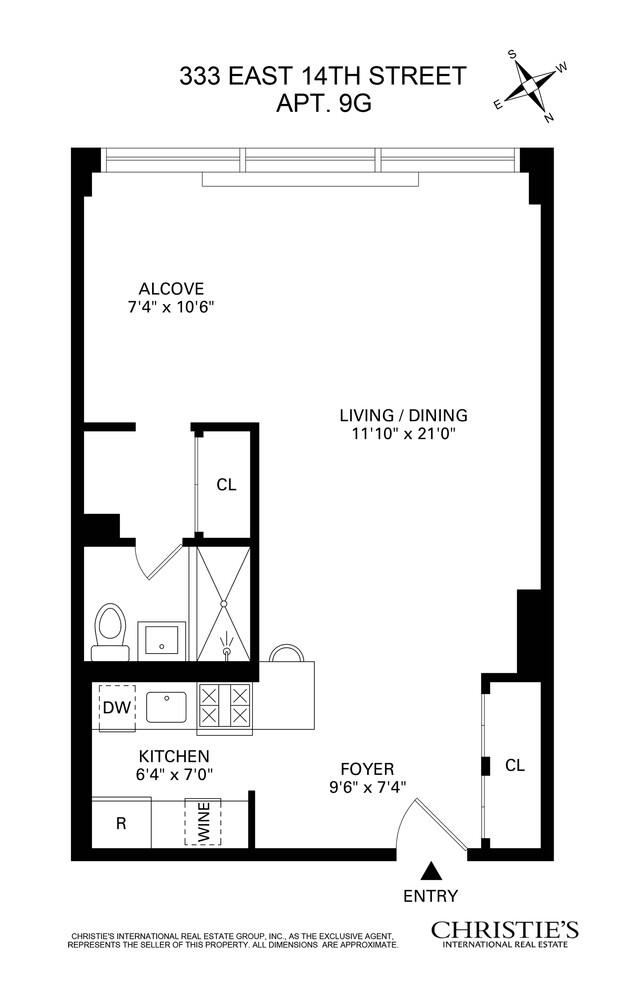
Gramercy Park | First Avenue & Second Avenue
- $ 650,000
- Bedrooms
- 1 Bathrooms
- Approx. SF
- 80%Financing Allowed
- Details
- Co-opOwnership
- $ Common Charges
- $ Real Estate Taxes
- ActiveStatus

- Description
-
Welcome to Residence 9G, one of the largest alcove studios in the building, newly renovated and sun-drenched throughout the day. The south-facing home features oversized windows with beautiful open city views.
The open layout includes a renovated kitchen with quartz countertops, custom cabinetry, a chevron tile backsplash, and an extended design that adds bar stool seating. The space flows seamlessly into the living and dining areas. The spacious alcove can easily be converted into a one-bedroom. The bathroom was gut-renovated and offers a bright, modern finish.
With generous proportions, abundant sunlight, and a prime downtown location, Residence 9G is among the building's most desirable homes. Monthly maintenance is $1,367, which includes real estate taxes, gas, hot water, and heat.
The building offers a live-in superintendent, part-time doorman, a new laundry room, bike storage, and is pet-friendly.
Perfectly situated at the crossroads of the East Village, Gramercy, and Union Square, residents enjoy easy access to Stuyvesant Square Park, Union Square, multiple transportation options, and an incredible variety of restaurants, cafés, and conveniences-plus Trader Joe's and Whole Foods just moments away.
Welcome to Residence 9G, one of the largest alcove studios in the building, newly renovated and sun-drenched throughout the day. The south-facing home features oversized windows with beautiful open city views.
The open layout includes a renovated kitchen with quartz countertops, custom cabinetry, a chevron tile backsplash, and an extended design that adds bar stool seating. The space flows seamlessly into the living and dining areas. The spacious alcove can easily be converted into a one-bedroom. The bathroom was gut-renovated and offers a bright, modern finish.
With generous proportions, abundant sunlight, and a prime downtown location, Residence 9G is among the building's most desirable homes. Monthly maintenance is $1,367, which includes real estate taxes, gas, hot water, and heat.
The building offers a live-in superintendent, part-time doorman, a new laundry room, bike storage, and is pet-friendly.
Perfectly situated at the crossroads of the East Village, Gramercy, and Union Square, residents enjoy easy access to Stuyvesant Square Park, Union Square, multiple transportation options, and an incredible variety of restaurants, cafés, and conveniences-plus Trader Joe's and Whole Foods just moments away.
Listing Courtesy of Christies International Real Estate Group LLC
- View more details +
- Features
-
- A/C
- View / Exposure
-
- City Views
- South Exposure
- Close details -
- Contact
-
William Abramson
License Licensed As: William D. AbramsonDirector of Brokerage, Licensed Associate Real Estate Broker
W: 646-637-9062
M: 917-295-7891
- Mortgage Calculator
-

