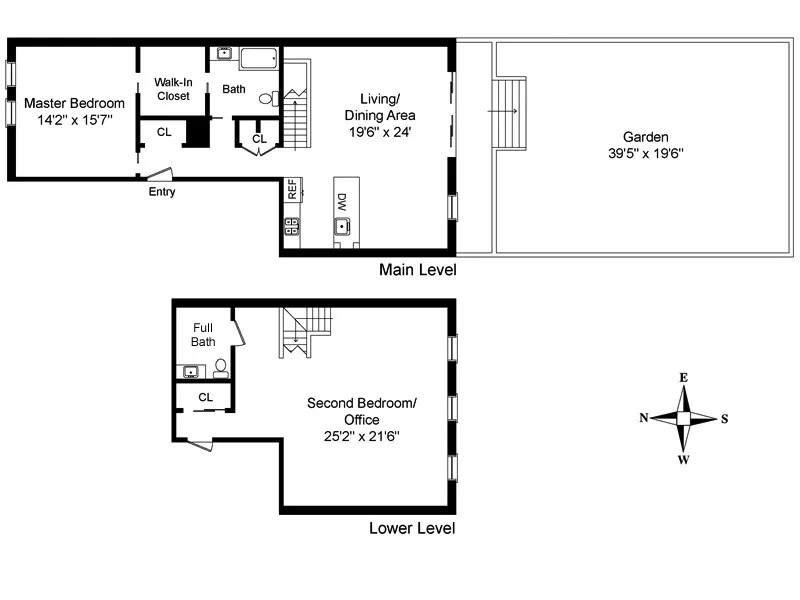
South Slope | 5th Avenue & 6th Avenue
- $ 1,575,000
- 1 Bedrooms
- 2 Bathrooms
- 1,700 Approx. SF
- 96%Financing Allowed
- Details
- CondoOwnership
- $ 400Common Charges
- $ 893Real Estate Taxes
- ActiveStatus

- Description
-
This 1,700-square-foot duplex offers a rare townhouse alternative, quietly set on one of Greenwood's most beautiful blocks. Spanning two levels with a south-facing garden, the residence is part of a Platinum LEED-certified boutique condominium designed with reclaimed barnwood floors, solar panels, and a water reclamation system-an elegant union of modern comfort and thoughtful sustainability.
The main level features an expansive living and dining area opening to a landscaped garden with mature trees, creating a seamless flow between indoors and out. The chef's kitchen is appointed with a central island, ample cabinetry, and top-tier appliances including a Bosch dishwasher, Liebherr refrigerator, and Thermador range. The primary suite is distinguished by a custom walk-in closet of generous proportion and a serene ensuite bath with Jacuzzi tub. A full-size, vented washer and dryer complete this floor.
On the lower level, a spacious open room with a second full bath provides exceptional flexibility-ideal for additional bedrooms, a refined home office, or a private recreation space. Thoughtful custom Elfa storage enhances the home throughout. Just a short walk from the R train at Prospect Avenue, the property is also moments from Greenwood Cemetery and neighborhood favorites such as Giuseppina's Pizza, Southside Coffee, and Battle Hill Tavern.
This 1,700-square-foot duplex offers a rare townhouse alternative, quietly set on one of Greenwood's most beautiful blocks. Spanning two levels with a south-facing garden, the residence is part of a Platinum LEED-certified boutique condominium designed with reclaimed barnwood floors, solar panels, and a water reclamation system-an elegant union of modern comfort and thoughtful sustainability.
The main level features an expansive living and dining area opening to a landscaped garden with mature trees, creating a seamless flow between indoors and out. The chef's kitchen is appointed with a central island, ample cabinetry, and top-tier appliances including a Bosch dishwasher, Liebherr refrigerator, and Thermador range. The primary suite is distinguished by a custom walk-in closet of generous proportion and a serene ensuite bath with Jacuzzi tub. A full-size, vented washer and dryer complete this floor.
On the lower level, a spacious open room with a second full bath provides exceptional flexibility-ideal for additional bedrooms, a refined home office, or a private recreation space. Thoughtful custom Elfa storage enhances the home throughout. Just a short walk from the R train at Prospect Avenue, the property is also moments from Greenwood Cemetery and neighborhood favorites such as Giuseppina's Pizza, Southside Coffee, and Battle Hill Tavern.
Listing Courtesy of Corcoran Group
- View more details +
- Features
-
- A/C
- Washer / Dryer
- View / Exposure
-
- North, South Exposures
- Close details -
- Contact
-
William Abramson
License Licensed As: William D. AbramsonDirector of Brokerage, Licensed Associate Real Estate Broker
W: 646-637-9062
M: 917-295-7891
- Mortgage Calculator
-










