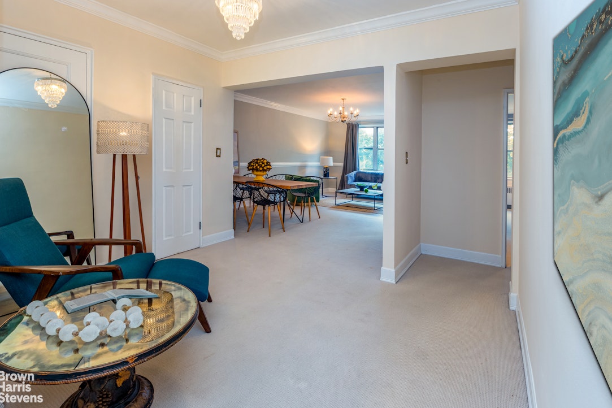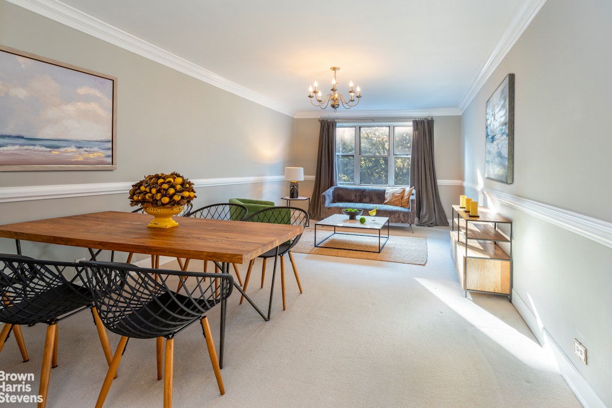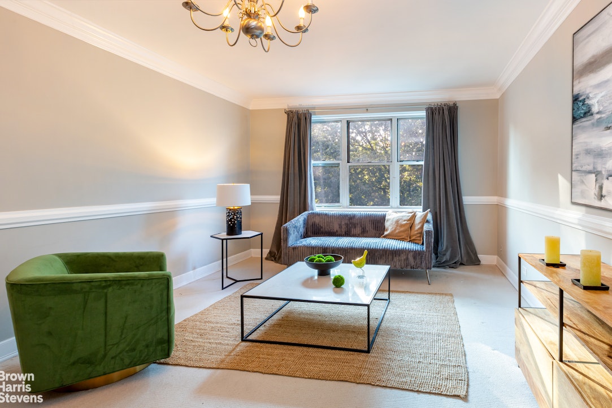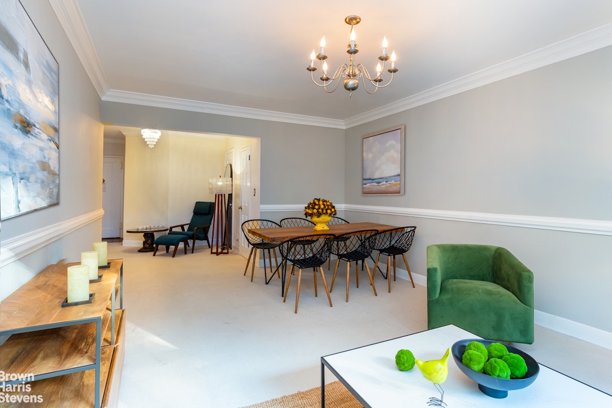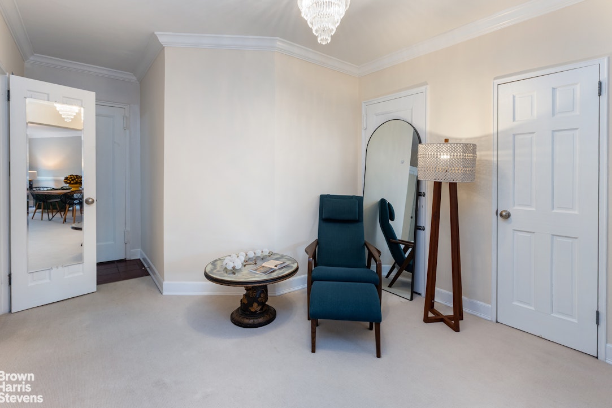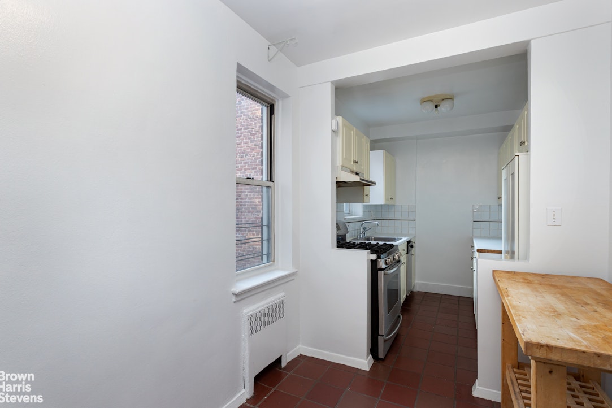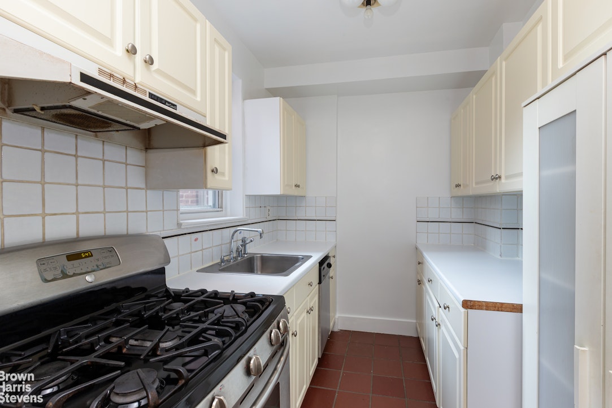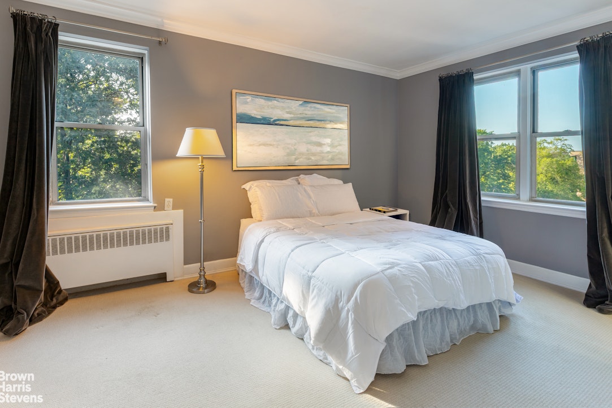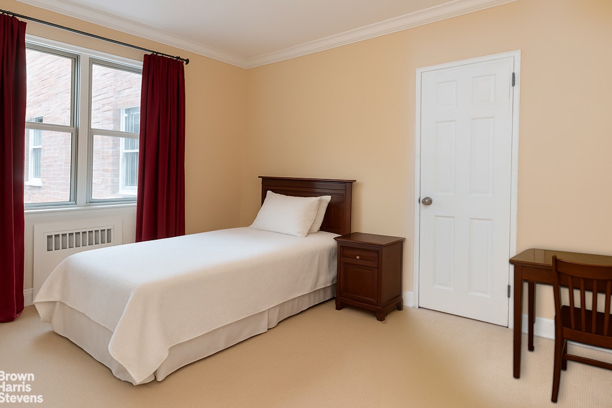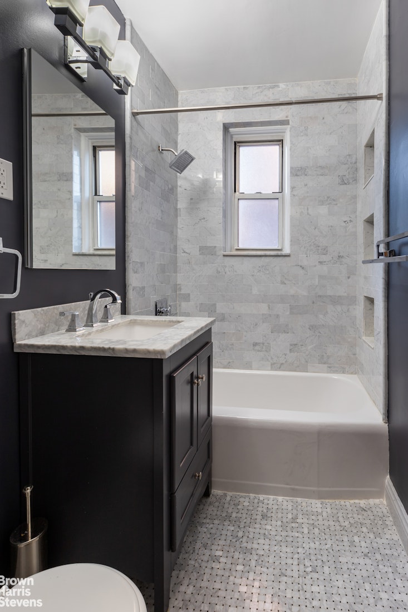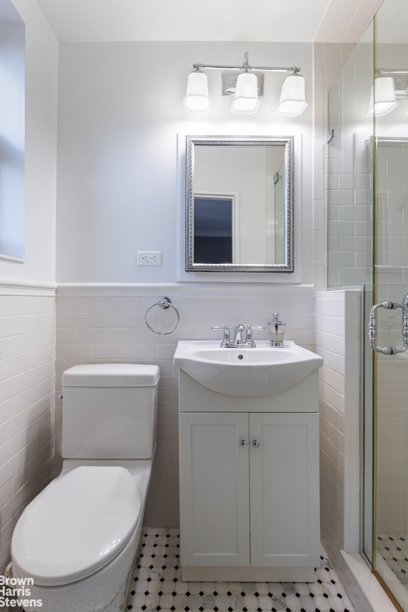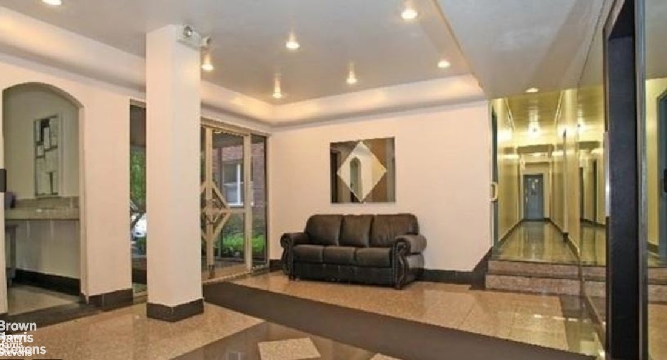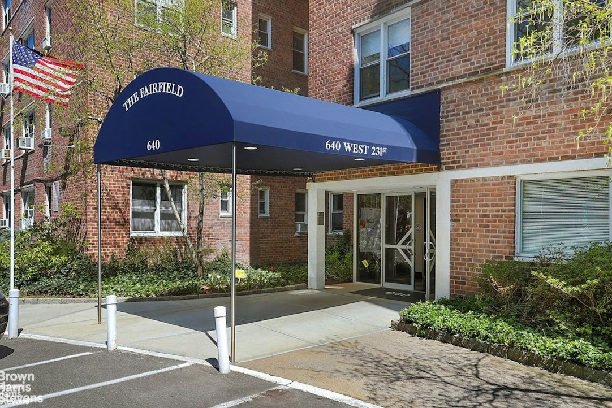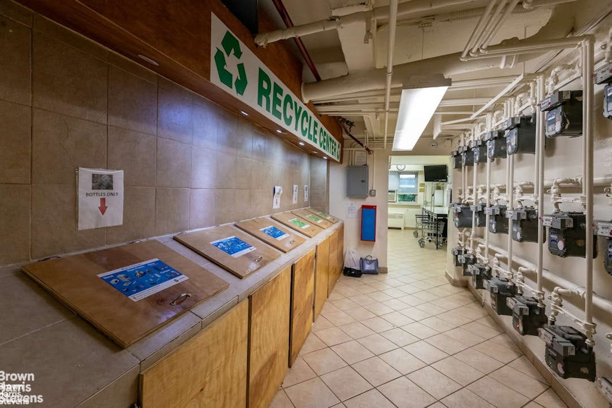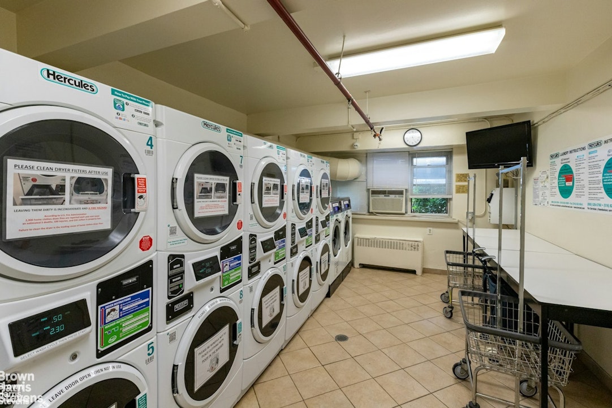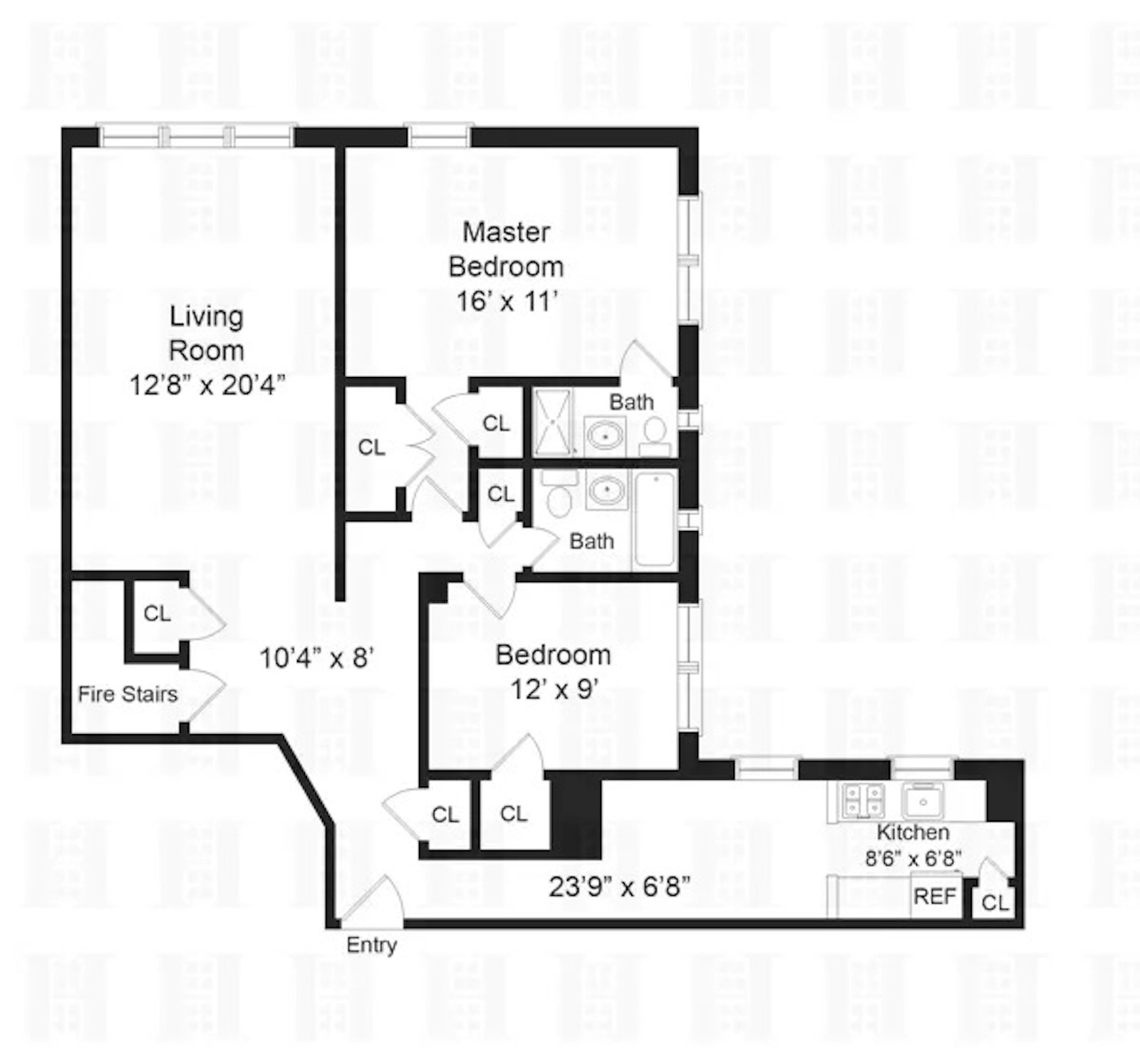
Riverdale | Fairfield Avenue & Henry Hudson Parkway East
- $ 370,000
- 2 Bedrooms
- 2 Bathrooms
- 1,200 Approx. SF
- 80%Financing Allowed
- Details
- Co-opOwnership
- $ Common Charges
- $ Real Estate Taxes
- ActiveStatus

- Description
-
Welcome Home to This Bright and Spacious 2-Bedroom, 2-Bath Co-op in Central Riverdale!
Make your way to your new home - a sun-drenched 2-bedroom, 2-bath residence located on the 5th floor of The Fairfield, a well-maintained co-operative in the heart of Riverdale.
As you enter, you're greeted by a generous foyer, perfect for a reading nook or home office setup. From there, step into a large living and dining area featuring a wall of windows that flood the space with natural light, creating a warm and inviting ambiance.
The windowed eat-in kitchen offers plenty of potential for updates, with two sets of windows and ample cabinet space to meet all your culinary needs.
The primary bedroom boasts dual exposures and a beautifully renovated, windowed en-suite bathroom. The second bedroom is also spacious and inviting, with enough room for a full-size bed and a desk, making it ideal for a guest room or work-from-home setup. A second full bathroom, also recently renovated, provides natural light and ventilation through its own window.
Additional Features:
Freshly painted interiors
Excellent closet space
Abundant natural light with multiple exposures
A great layout offering flexibility and comfort
Location, Location, Location!
Situated in the desirable Fairfield co-op, this pet-friendly building offers a peaceful, park-like setting while being just minutes from all the conveniences of central Riverdale. Enjoy easy access to:
Metro-North shuttle stop
Bx10, BxM1, and BxM2 buses to Midtown Manhattan
Local favorites including Starbucks, CVS, Rite Aid, Key Food, and a variety of restaurants and shops
Don't miss this opportunity to own a light-filled, centrally located home that blends modern comfort with urban convenience.
Schedule a viewing today and experience the best of Riverdale living!Welcome Home to This Bright and Spacious 2-Bedroom, 2-Bath Co-op in Central Riverdale!
Make your way to your new home - a sun-drenched 2-bedroom, 2-bath residence located on the 5th floor of The Fairfield, a well-maintained co-operative in the heart of Riverdale.
As you enter, you're greeted by a generous foyer, perfect for a reading nook or home office setup. From there, step into a large living and dining area featuring a wall of windows that flood the space with natural light, creating a warm and inviting ambiance.
The windowed eat-in kitchen offers plenty of potential for updates, with two sets of windows and ample cabinet space to meet all your culinary needs.
The primary bedroom boasts dual exposures and a beautifully renovated, windowed en-suite bathroom. The second bedroom is also spacious and inviting, with enough room for a full-size bed and a desk, making it ideal for a guest room or work-from-home setup. A second full bathroom, also recently renovated, provides natural light and ventilation through its own window.
Additional Features:
Freshly painted interiors
Excellent closet space
Abundant natural light with multiple exposures
A great layout offering flexibility and comfort
Location, Location, Location!
Situated in the desirable Fairfield co-op, this pet-friendly building offers a peaceful, park-like setting while being just minutes from all the conveniences of central Riverdale. Enjoy easy access to:
Metro-North shuttle stop
Bx10, BxM1, and BxM2 buses to Midtown Manhattan
Local favorites including Starbucks, CVS, Rite Aid, Key Food, and a variety of restaurants and shops
Don't miss this opportunity to own a light-filled, centrally located home that blends modern comfort with urban convenience.
Schedule a viewing today and experience the best of Riverdale living!
Listing Courtesy of Brown Harris Stevens Residential Sales LLC
- View more details +
- Features
-
- A/C [Window Units]
- View / Exposure
-
- Park Views
- West Exposure
- Close details -
- Contact
-
William Abramson
License Licensed As: William D. AbramsonDirector of Brokerage, Licensed Associate Real Estate Broker
W: 646-637-9062
M: 917-295-7891
- Mortgage Calculator
-

