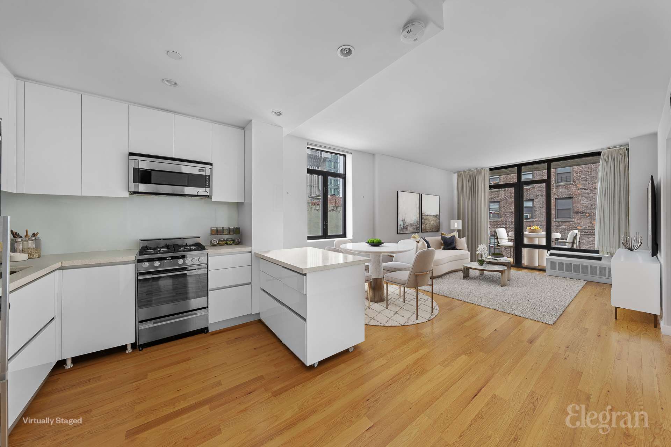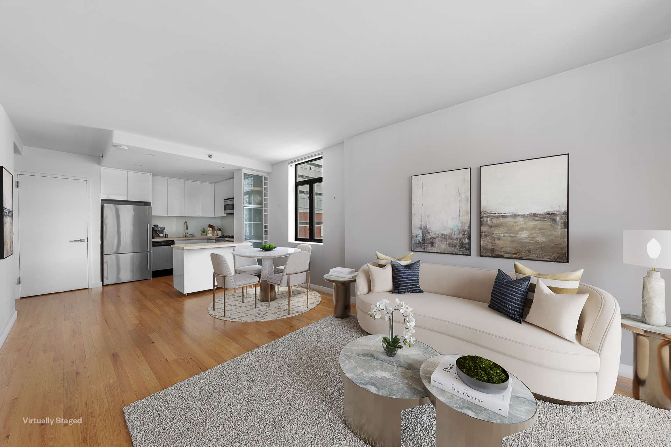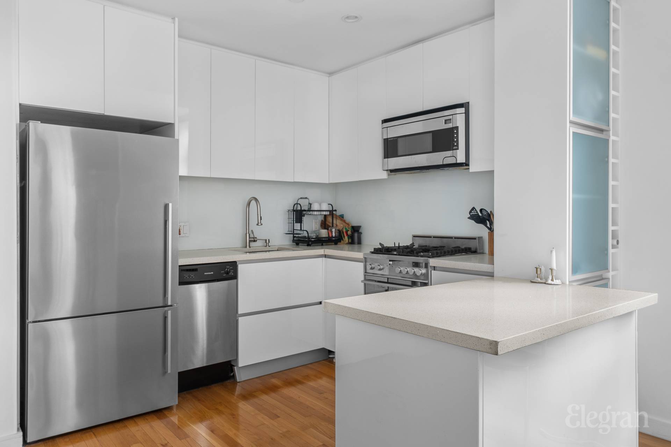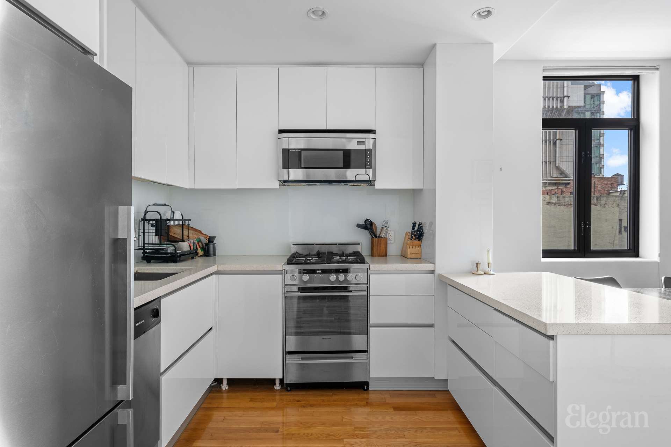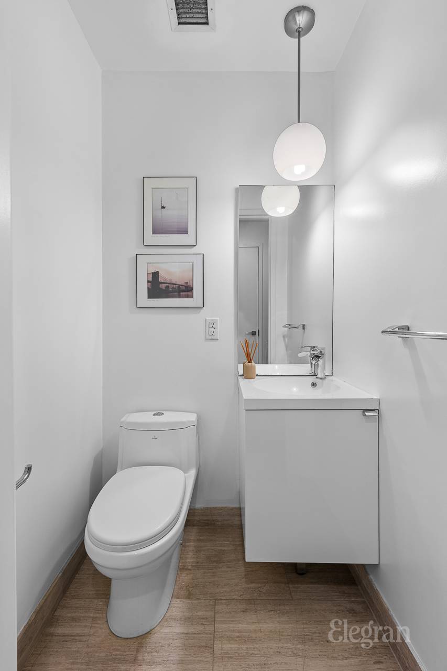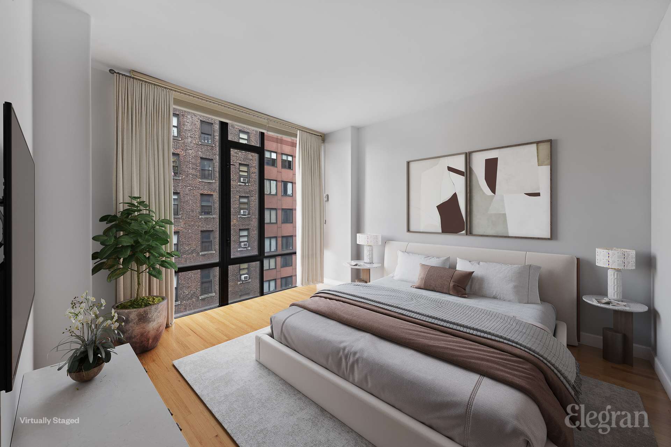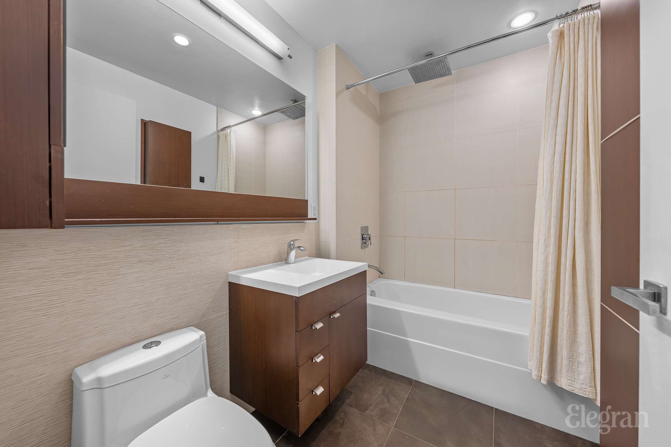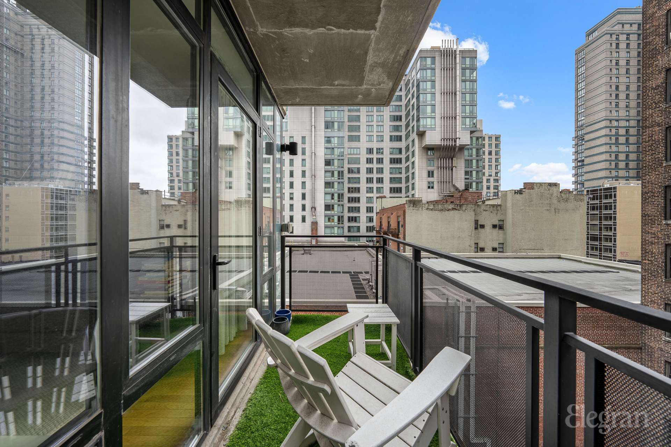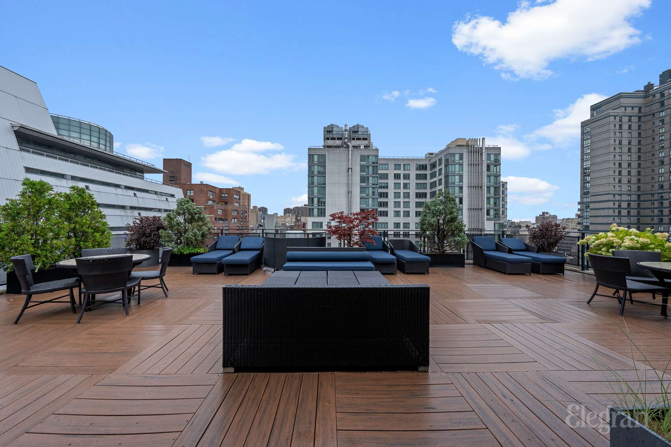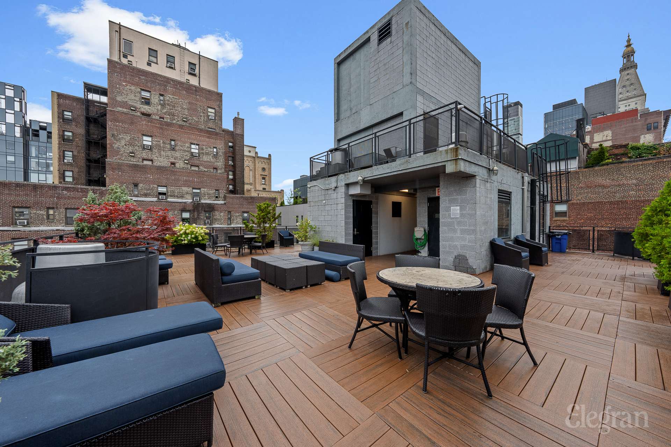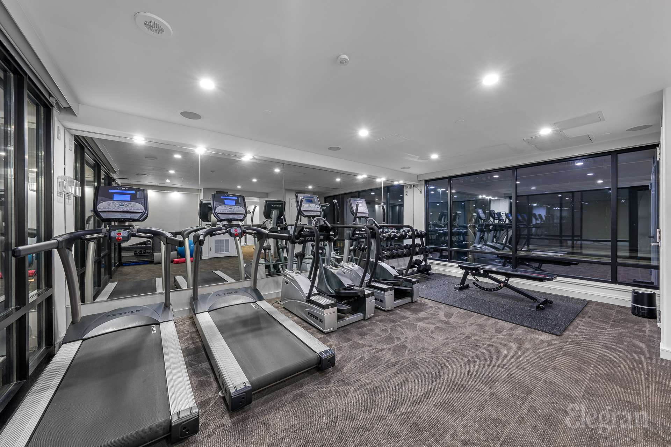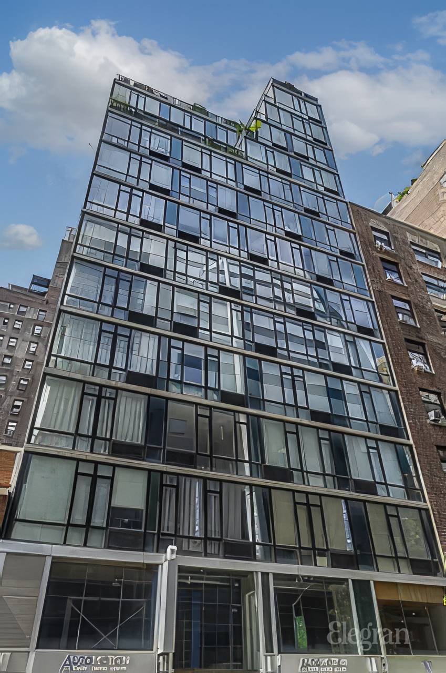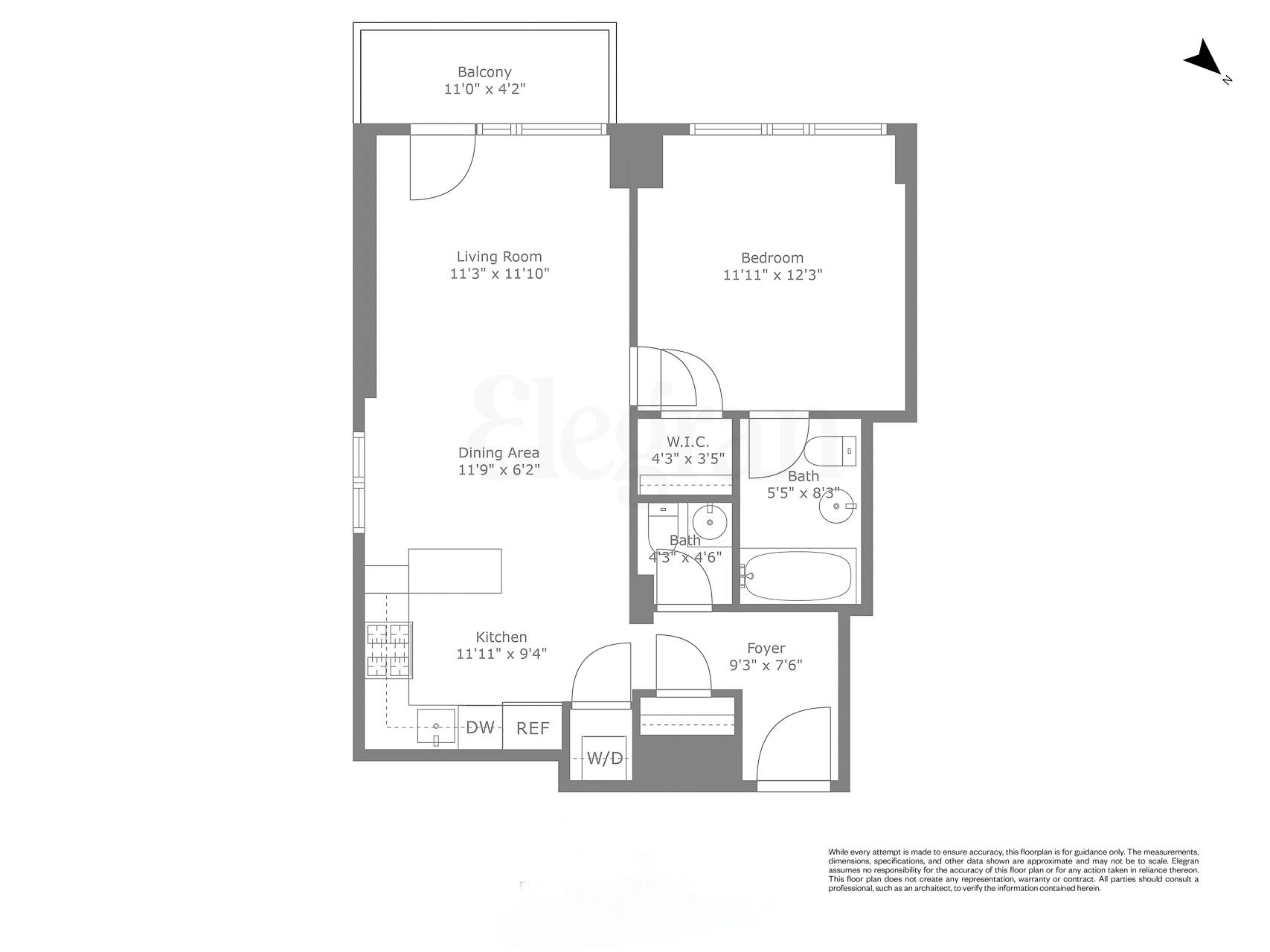
Kips Bay | Lexington Avenue & Third Avenue
- $ 1,150,000
- 1 Bedrooms
- 1.5 Bathrooms
- 706 Approx. SF
- 90%Financing Allowed
- Details
- CondoOwnership
- $ 1,380Common Charges
- $ 1,470Real Estate Taxes
- ActiveStatus

- Description
-
24-hour notice for appointments (tenant in place). Step into a bright, modern 1-bedroom oasis, complete with 1.5 baths and a coveted balcony - all nestled in ONE48, a sleek, boutique condominium at the intersection of Gramercy, Flatiron and Kips Bay. Bathed in natural light, this residence features an open living area with floor-to-ceiling windows that frame sweeping urban views and create a seamless layout designed for both comfort and functionality. Refined white oak hardwood floors add warmth and sophistication, while central heating and cooling, generous storage, and a full-size LG washer/dryer ensure year-round convenience. The addition of a well-appointed half-bath enhances everyday living and offers an extra layer of convenience for guests and entertaining. The private balcony offers a peaceful retreat, ideal for morning coffee, a good book or relaxing into a quiet evening. The chef-inspired open kitchen features custom self-closing white lacquer cabinetry, quartz stone countertops, stainless steel Fisher and Frigidaire appliances, and a versatile mobile island - perfect for meal prep, informal dining or flexible functionality. The generous sleeping area easily accommodates a king-sized bed and includes ample closet space. The spa-like en suite bathroom features a large soaking tub with rain shower, porcelain floor and wall tiles and a custom vanity with integrated mirror and medicine cabinet. Residents enjoy an array of premium amenities, including a 24-hour attended lobby, live-in super, dedicated staff, on-site automated parking garage, landscaped and furnished common roof deck, bike storage, laundry room and a fully equipped gym. Monthly assessment of $333 per month in through February 2026. Photos may be virtually staged. Please contact us to schedule a viewing.
24-hour notice for appointments (tenant in place). Step into a bright, modern 1-bedroom oasis, complete with 1.5 baths and a coveted balcony - all nestled in ONE48, a sleek, boutique condominium at the intersection of Gramercy, Flatiron and Kips Bay. Bathed in natural light, this residence features an open living area with floor-to-ceiling windows that frame sweeping urban views and create a seamless layout designed for both comfort and functionality. Refined white oak hardwood floors add warmth and sophistication, while central heating and cooling, generous storage, and a full-size LG washer/dryer ensure year-round convenience. The addition of a well-appointed half-bath enhances everyday living and offers an extra layer of convenience for guests and entertaining. The private balcony offers a peaceful retreat, ideal for morning coffee, a good book or relaxing into a quiet evening. The chef-inspired open kitchen features custom self-closing white lacquer cabinetry, quartz stone countertops, stainless steel Fisher and Frigidaire appliances, and a versatile mobile island - perfect for meal prep, informal dining or flexible functionality. The generous sleeping area easily accommodates a king-sized bed and includes ample closet space. The spa-like en suite bathroom features a large soaking tub with rain shower, porcelain floor and wall tiles and a custom vanity with integrated mirror and medicine cabinet. Residents enjoy an array of premium amenities, including a 24-hour attended lobby, live-in super, dedicated staff, on-site automated parking garage, landscaped and furnished common roof deck, bike storage, laundry room and a fully equipped gym. Monthly assessment of $333 per month in through February 2026. Photos may be virtually staged. Please contact us to schedule a viewing.
Listing Courtesy of Elegran LLC
- View more details +
- Features
-
- A/C [Central]
- Washer / Dryer
- Outdoor
-
- Balcony
- View / Exposure
-
- South, West Exposures
- Close details -
- Contact
-
William Abramson
License Licensed As: William D. AbramsonDirector of Brokerage, Licensed Associate Real Estate Broker
W: 646-637-9062
M: 917-295-7891
- Mortgage Calculator
-

