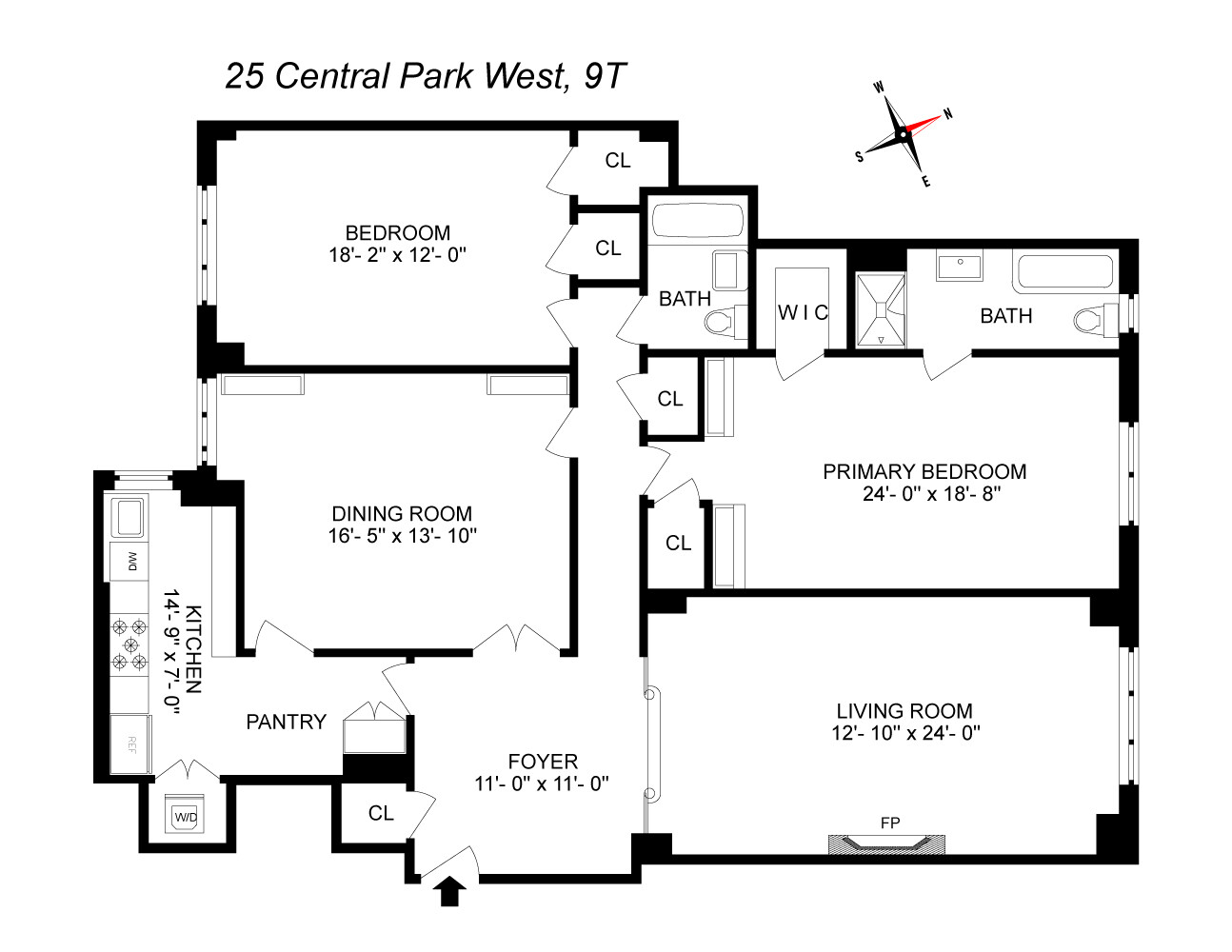
Central Park West | West 62nd Street & West 63rd Street
- $ 3,450,000
- 2 Bedrooms
- 2 Bathrooms
- 1,674 Approx. SF
- 90%Financing Allowed
- Details
- CondoOwnership
- $ 2,830Common Charges
- $ 2,439Real Estate Taxes
- ActiveStatus

- Description
-
Located on Central Park West at The Century, this spacious 1,674sf two-bedroom, two-bath home with a separate formal dining room offers an expansive layout in a full-service pre-war condominium.
A spacious entry gallery leads to all main rooms of the apartment. The 24' sunken living room features a handsome decorative fireplace and beautiful art deco railings. The renovated windowed kitchen includes a pantry and vented laundry closet.
The large formal dining room is accessed from the kitchen and the entrance gallery. The other hall off of the gallery leads to the bedrooms. The north facing primary bedroom includes a windowed bath with tub and stall shower and a walk-in closet. The second bedroom includes a bath in the bedroom hall which can double as a powder room for guests. The layout is complete with new windows, walnut floors throughout and 9.5' ceilings.
The Art Deco Century Condominium on Central Park West between 62nd and 63rd Streets is the only prewar (1931) condo south of 88th street on Central Park West. Residents enjoy fulltime doormen, concierge and multiple porters offering service and security. The central Columbus Circle location is moments to Lincoln Center, the shops of Time Warner and Whole Foods, superb restaurants and shopping and direct access into Central Park. Pets are welcome.
Working Capital Fund Contribution equals 6 months CC payable by Buyer.
Capital & Special Assessment $372.67 per month.
The photos on this listing have been virtually staged.Located on Central Park West at The Century, this spacious 1,674sf two-bedroom, two-bath home with a separate formal dining room offers an expansive layout in a full-service pre-war condominium.
A spacious entry gallery leads to all main rooms of the apartment. The 24' sunken living room features a handsome decorative fireplace and beautiful art deco railings. The renovated windowed kitchen includes a pantry and vented laundry closet.
The large formal dining room is accessed from the kitchen and the entrance gallery. The other hall off of the gallery leads to the bedrooms. The north facing primary bedroom includes a windowed bath with tub and stall shower and a walk-in closet. The second bedroom includes a bath in the bedroom hall which can double as a powder room for guests. The layout is complete with new windows, walnut floors throughout and 9.5' ceilings.
The Art Deco Century Condominium on Central Park West between 62nd and 63rd Streets is the only prewar (1931) condo south of 88th street on Central Park West. Residents enjoy fulltime doormen, concierge and multiple porters offering service and security. The central Columbus Circle location is moments to Lincoln Center, the shops of Time Warner and Whole Foods, superb restaurants and shopping and direct access into Central Park. Pets are welcome.
Working Capital Fund Contribution equals 6 months CC payable by Buyer.
Capital & Special Assessment $372.67 per month.
The photos on this listing have been virtually staged.
Listing Courtesy of Corcoran Group
- View more details +
- Features
-
- A/C
- Washer / Dryer
- View / Exposure
-
- City Views
- North, South, West Exposures
- Close details -
- Contact
-
William Abramson
License Licensed As: William D. AbramsonDirector of Brokerage, Licensed Associate Real Estate Broker
W: 646-637-9062
M: 917-295-7891
- Mortgage Calculator
-













