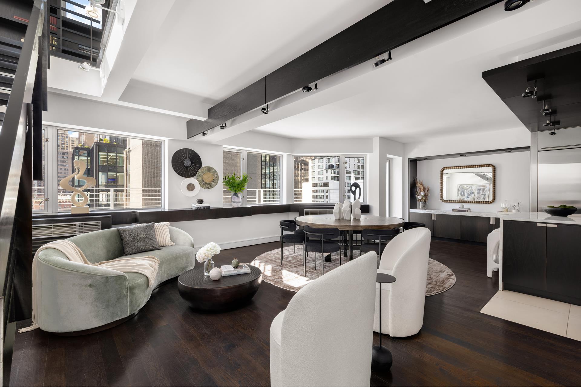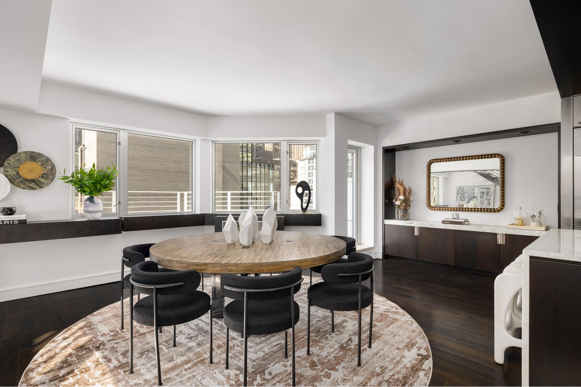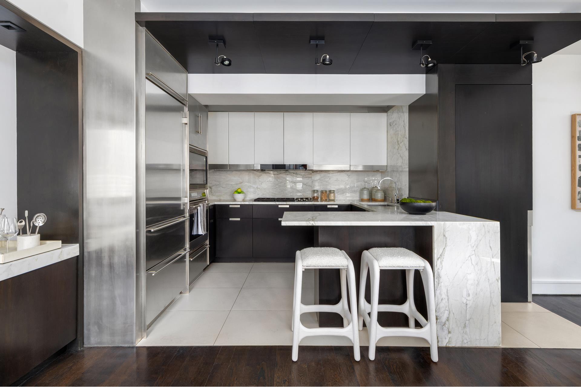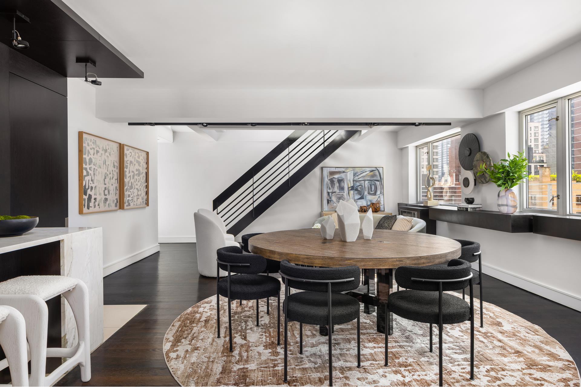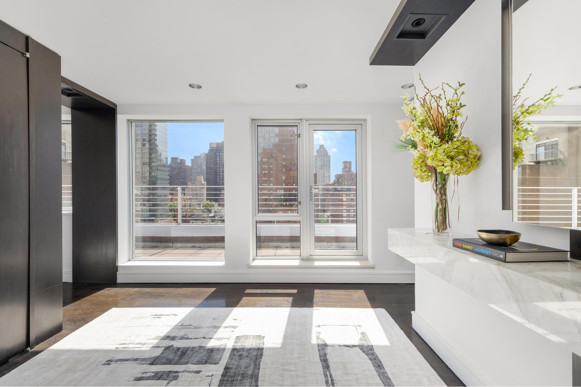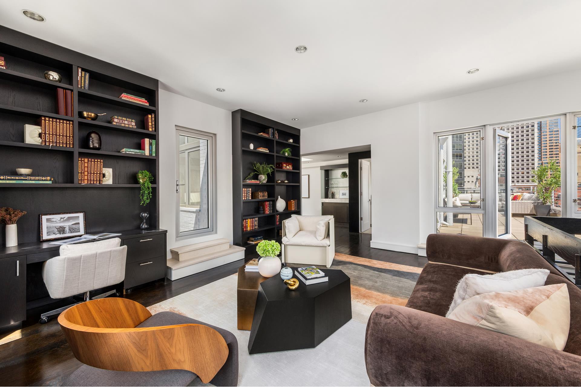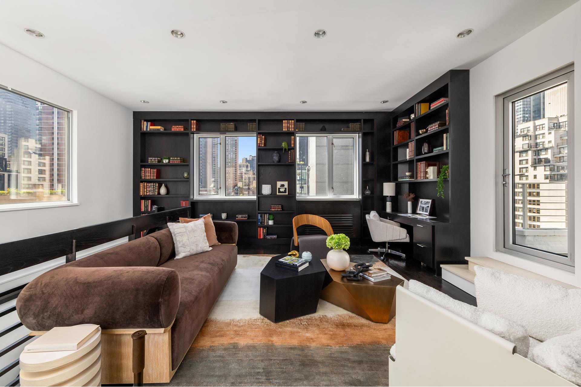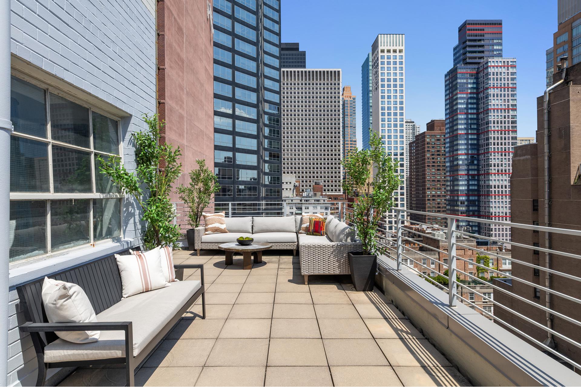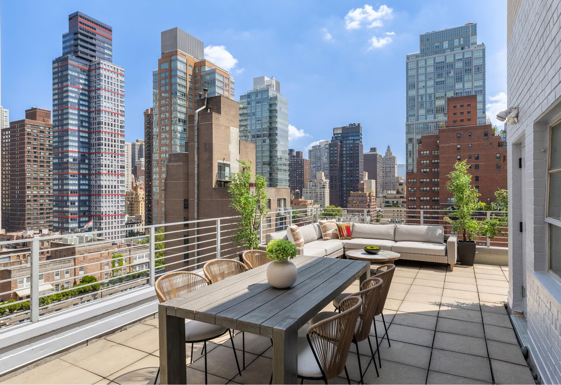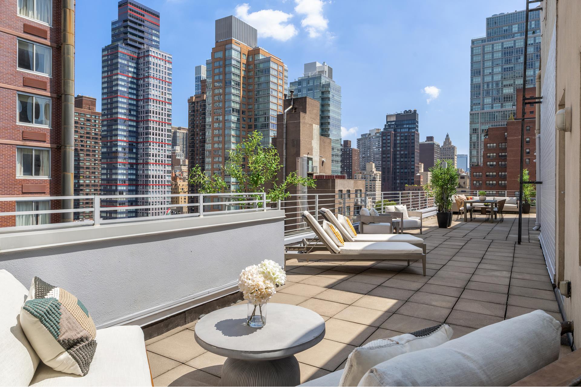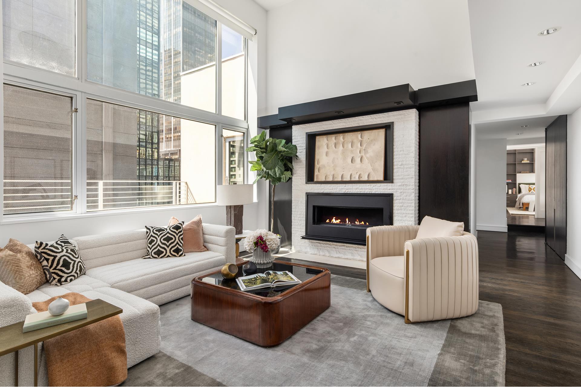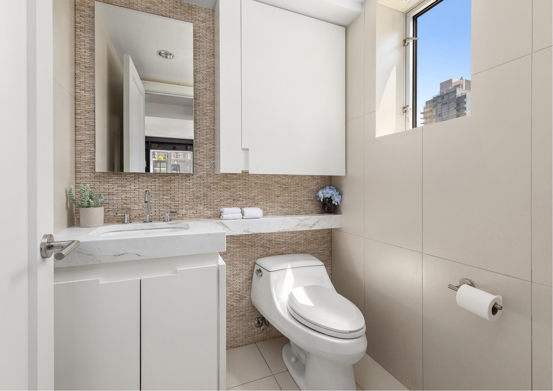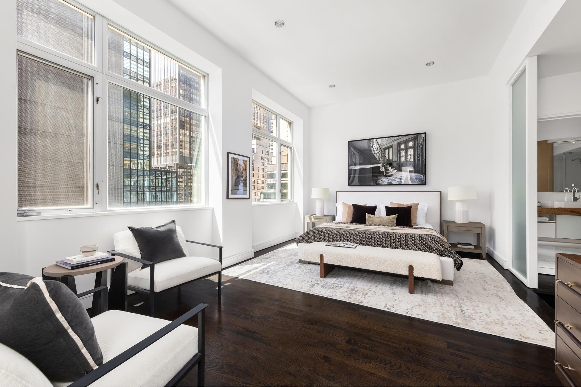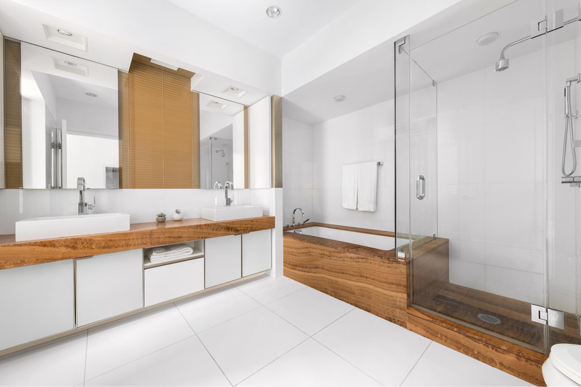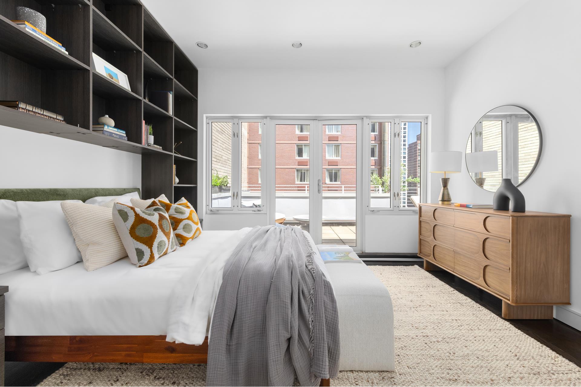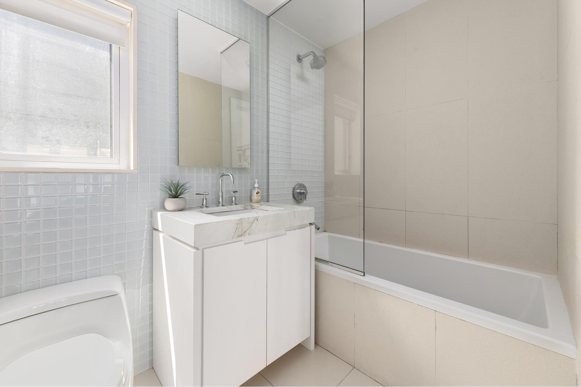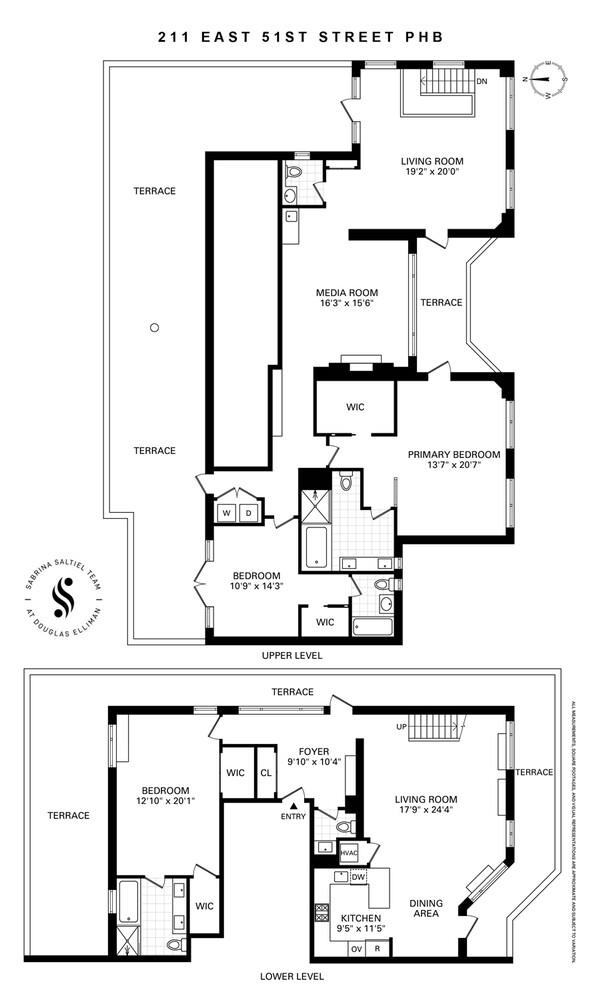
Turtle Bay | Third Avenue & Second Avenue
- $ 4,995,000
- 3 Bedrooms
- 3.5 Bathrooms
- 3,175 Approx. SF
- 90%Financing Allowed
- Details
- CondoOwnership
- $ 3,750Common Charges
- $ 3,207Real Estate Taxes
- ActiveStatus

- Description
-
Bathed in sunlight and spanning two spacious levels, this inviting duplex penthouse CONDOMINIUM offers 3,175 square feet of thoughtfully designed interiors and an impressive 1,641 square feet of private outdoor space on both levels. The residence is comprised of 3 bedrooms, 3 full bathrooms, and 2 powder rooms boasting open views to the north, south, and east showcasing elegance, comfort, and a natural sense of flow throughout the home.
Enter into a welcoming foyer with sweeping city skyline views and access to a wraparound terrace-perfect for morning coffee or evening gatherings. The main level features a beautifully connected living room, dining area, and kitchen that make both everyday living and entertaining feel effortless. A large guest suite with a windowed en-suite bath provides a serene retreat.
Upstairs, a bright and airy living room with floor-to-ceiling built-ins opens onto a second private terrace. A cozy media room with a fireplace, large south-facing windows, a wet bar, and a windowed powder room add warmth and charm.
The spacious primary suite is a true sanctuary, complete with a walk-in closet, spa-like bath with double sinks and soaking tub, and access to a quiet outdoor terrace. A third bedroom with an en-suite bath and walk-in closet, a full laundry area with Bosch washer/dryer, and another entry to the outdoor terrace complete the upper level.
Converted in 2008 BY HJ DEVELOPMENT, and designed by internationally renowned designer, Shamir Shah, this mid-century modern building offers a full-time doorman, live in superintendent, fitness center, bike room and laundry room. Adjacent to award-winning Greenacre Park, which has a beautiful 25-foot waterfall, landscaped garden and seasonal outdoor café with abundant seating area, this neighborhood is vibrant, easily accessed, and has many restaurants, shops, grocery stores, and services. Pets and pieds-a-terre permitted.
Bathed in sunlight and spanning two spacious levels, this inviting duplex penthouse CONDOMINIUM offers 3,175 square feet of thoughtfully designed interiors and an impressive 1,641 square feet of private outdoor space on both levels. The residence is comprised of 3 bedrooms, 3 full bathrooms, and 2 powder rooms boasting open views to the north, south, and east showcasing elegance, comfort, and a natural sense of flow throughout the home.
Enter into a welcoming foyer with sweeping city skyline views and access to a wraparound terrace-perfect for morning coffee or evening gatherings. The main level features a beautifully connected living room, dining area, and kitchen that make both everyday living and entertaining feel effortless. A large guest suite with a windowed en-suite bath provides a serene retreat.
Upstairs, a bright and airy living room with floor-to-ceiling built-ins opens onto a second private terrace. A cozy media room with a fireplace, large south-facing windows, a wet bar, and a windowed powder room add warmth and charm.
The spacious primary suite is a true sanctuary, complete with a walk-in closet, spa-like bath with double sinks and soaking tub, and access to a quiet outdoor terrace. A third bedroom with an en-suite bath and walk-in closet, a full laundry area with Bosch washer/dryer, and another entry to the outdoor terrace complete the upper level.
Converted in 2008 BY HJ DEVELOPMENT, and designed by internationally renowned designer, Shamir Shah, this mid-century modern building offers a full-time doorman, live in superintendent, fitness center, bike room and laundry room. Adjacent to award-winning Greenacre Park, which has a beautiful 25-foot waterfall, landscaped garden and seasonal outdoor café with abundant seating area, this neighborhood is vibrant, easily accessed, and has many restaurants, shops, grocery stores, and services. Pets and pieds-a-terre permitted.
Listing Courtesy of Douglas Elliman Real Estate
- View more details +
- Features
-
- A/C
- Washer / Dryer
- Outdoor
-
- Terrace
- View / Exposure
-
- City Views
- Close details -
- Contact
-
William Abramson
License Licensed As: William D. AbramsonDirector of Brokerage, Licensed Associate Real Estate Broker
W: 646-637-9062
M: 917-295-7891
- Mortgage Calculator
-

