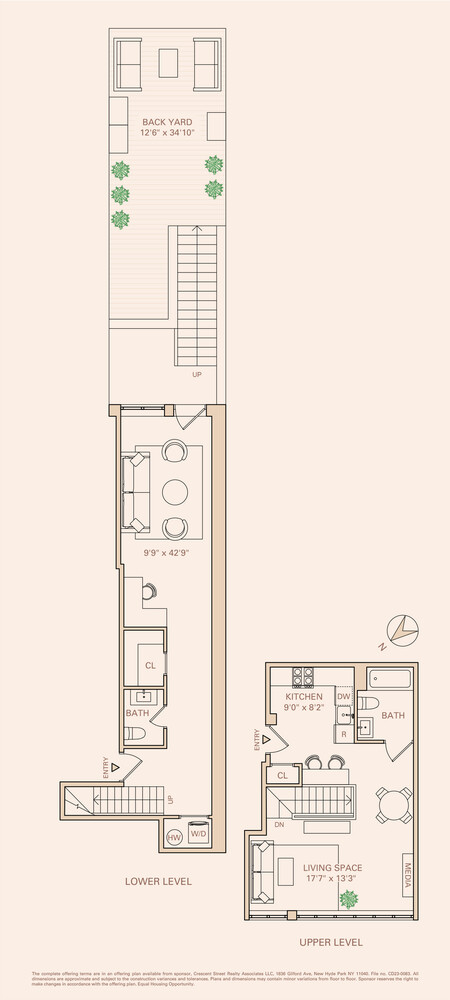
Astoria | Astoria Boulevard South & 28th Avenue
- $ 795,000
- Bedrooms
- 1.5 Bathrooms
- 864 Approx. SF
- 90%Financing Allowed
- Details
- CondoOwnership
- $ 542Common Charges
- $ 87Real Estate Taxes
- ActiveStatus

- Description
-
Ispica Astoria is a boutique condominium on a tree-lined block in the heart of Astoria, just off 30th Avenue and steps from the neighborhood's best restaurants, cafés, and bars. Conveniently located near the N, W, R, and M trains for an easy ride into Manhattan, it's also just a short trip to LaGuardia Airport and the RFK Bridge, connecting you to the rest of New York City.
This Duplex condo offers a rare private backyard, blending neighborhood charm with modern luxury. With ultra-low HOA fees and 7 years remaining on a 15-year tax abatement, it's also a smart investment.
Inside, enjoy 10-foot ceilings, recessed LED lighting, Central AC/Heat, wide-plank floors, Pella windows, and custom Italian PAIL doors. A striking staircase connects the main level with a walk-out lower level, opening directly to your backyard - perfect for barbecuing and entertaining.
The lower level also provides generous storage, including a walk-in closet. The Scavolini kitchen balances style and function with floor-to-ceiling glossy cabinets, polished cement quartz counters, and a sleek backsplash. Appliances include a Bertazzoni range and oven, Bosch dishwasher and washer/dryer, and panel-ready Blomberg refrigerator. Bathrooms are finished with Carrara-style porcelain tile, a Delta soaking tub with polished fixtures, Toto toilets, and Fresca vanities.
Layout:- Main Level: Kitchen, Living Room, Bath, Coat closet, Staircase
- Lower level: Washer/Dryer closet, Half bath, Walk-in closet, Auxiliary room, Private yard access
Ispica Astoria is a boutique condominium on a tree-lined block in the heart of Astoria, just off 30th Avenue and steps from the neighborhood's best restaurants, cafés, and bars. Conveniently located near the N, W, R, and M trains for an easy ride into Manhattan, it's also just a short trip to LaGuardia Airport and the RFK Bridge, connecting you to the rest of New York City.
This Duplex condo offers a rare private backyard, blending neighborhood charm with modern luxury. With ultra-low HOA fees and 7 years remaining on a 15-year tax abatement, it's also a smart investment.
Inside, enjoy 10-foot ceilings, recessed LED lighting, Central AC/Heat, wide-plank floors, Pella windows, and custom Italian PAIL doors. A striking staircase connects the main level with a walk-out lower level, opening directly to your backyard - perfect for barbecuing and entertaining.
The lower level also provides generous storage, including a walk-in closet. The Scavolini kitchen balances style and function with floor-to-ceiling glossy cabinets, polished cement quartz counters, and a sleek backsplash. Appliances include a Bertazzoni range and oven, Bosch dishwasher and washer/dryer, and panel-ready Blomberg refrigerator. Bathrooms are finished with Carrara-style porcelain tile, a Delta soaking tub with polished fixtures, Toto toilets, and Fresca vanities.
Layout:- Main Level: Kitchen, Living Room, Bath, Coat closet, Staircase
- Lower level: Washer/Dryer closet, Half bath, Walk-in closet, Auxiliary room, Private yard access
Listing Courtesy of Corcoran Group
- View more details +
- Features
-
- A/C
- Washer / Dryer
- Close details -
- Contact
-
William Abramson
License Licensed As: William D. AbramsonDirector of Brokerage, Licensed Associate Real Estate Broker
W: 646-637-9062
M: 917-295-7891
- Mortgage Calculator
-











