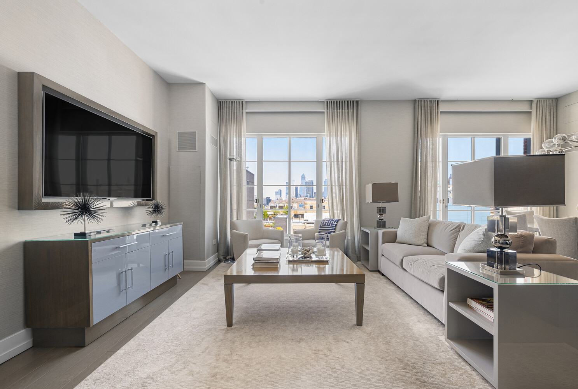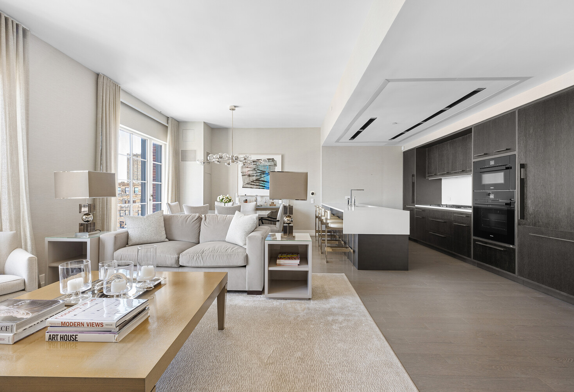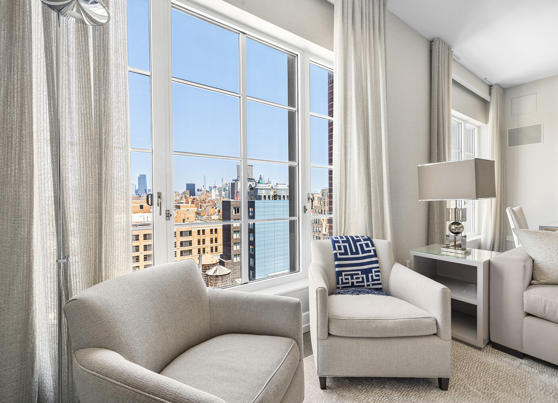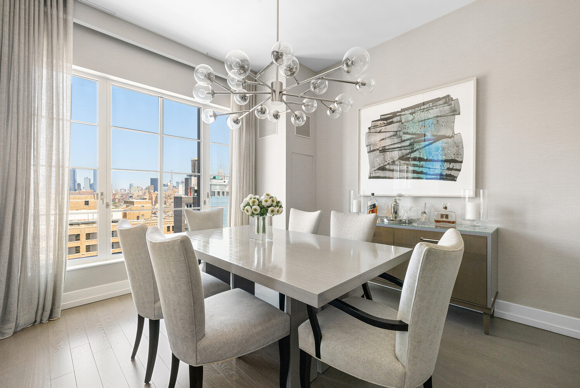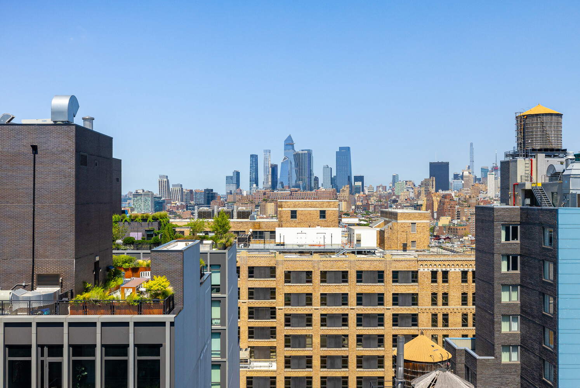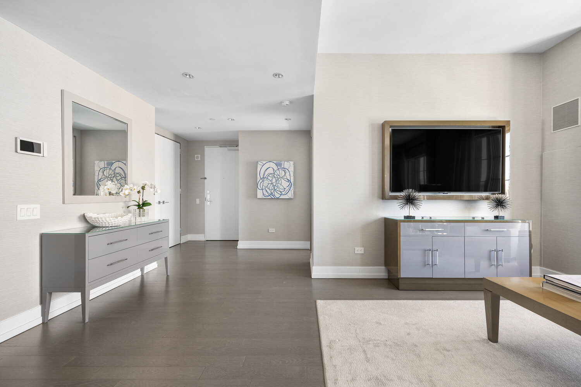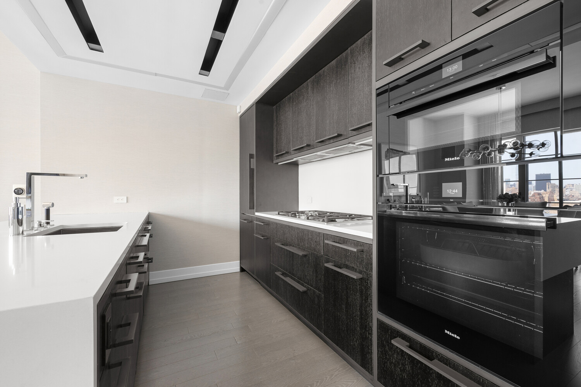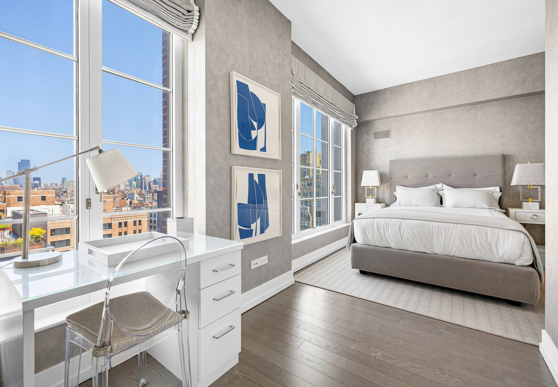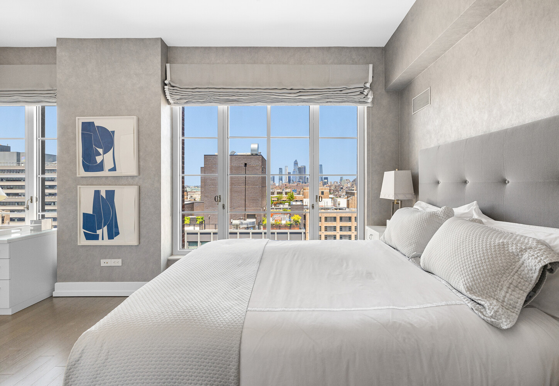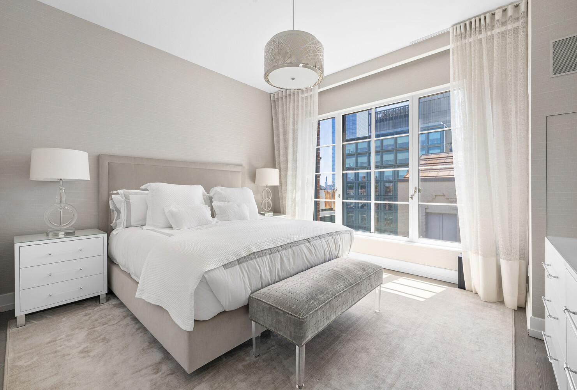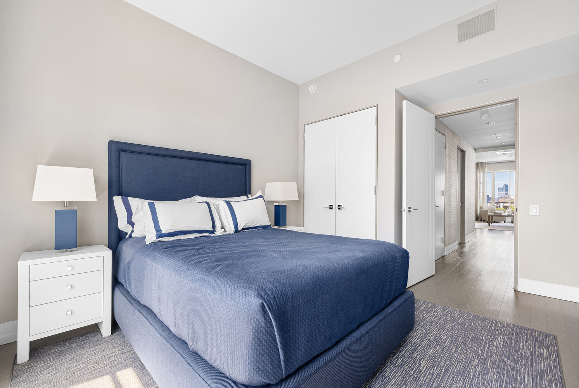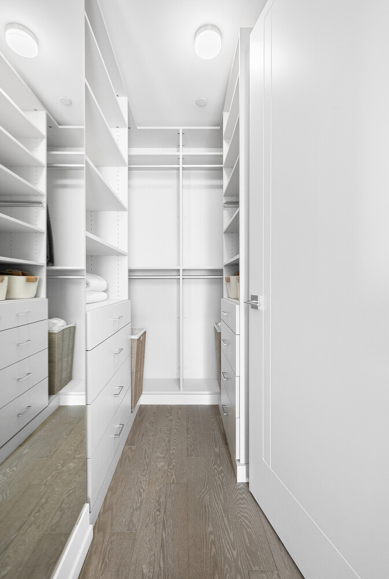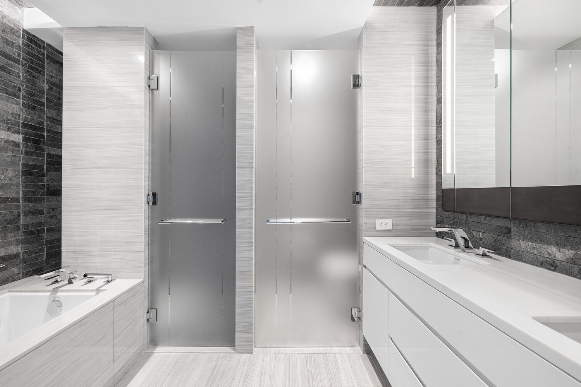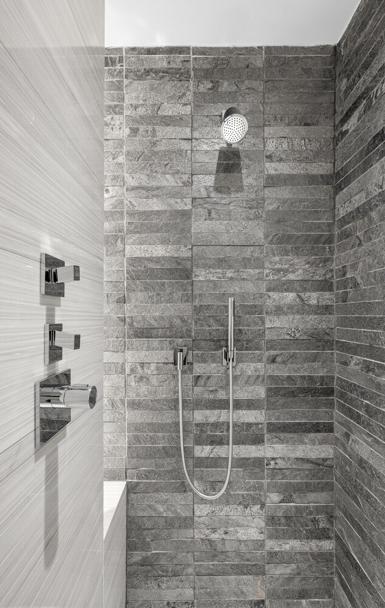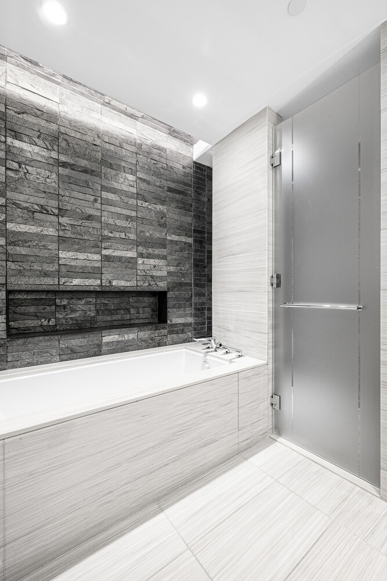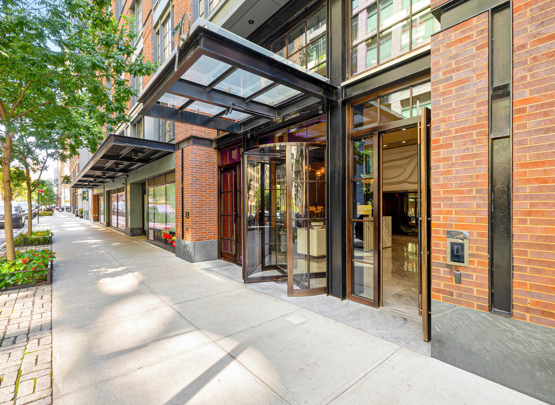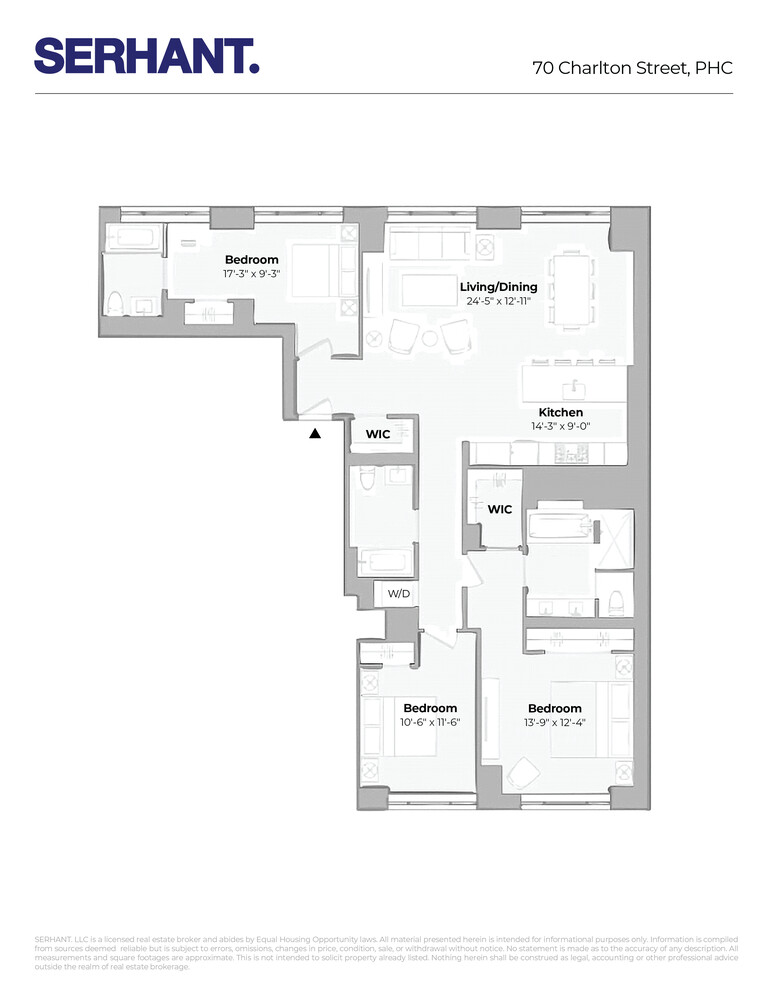
Soho | Varick Street & Hudson Street
- $ 4,399,999
- 3 Bedrooms
- 3 Bathrooms
- 1,848 Approx. SF
- 90%Financing Allowed
- Details
- CondopOwnership
- $ Common Charges
- $ Real Estate Taxes
- ActiveStatus

- Description
-
At the crossroads of Soho, Tribeca, and the West Village, 70 CHARLTON stands as a premier expression of downtown luxury. Developed by Extell-renowned for its world-class projects-and designed by Beyer Blinder Belle with interiors by Workshop/APD, this residence represents a rare opportunity in one of Manhattan's most sought-after enclaves.
PENTHOUSE C commands breathtaking panoramic views, showcasing Hudson Yards and the Empire State Building to the north and the iconic Freedom Tower to the south. The expansive great room has been thoughtfully designed to create three distinct yet seamless living experiences: a refined seating area, an elegant dining space, and a state-of-the-art gourmet kitchen. Custom details throughout include Nest thermostats and bespoke art-like frames for every television. For those seeking convenience, the residence is also available fully furnished and turn-key.
The chef's kitchen is outfitted with Miele and Sub-Zero appliances, including a speed oven, wine refrigerator, dishwasher, and 5-burner ventilated cooktop. Caesarstone Blizzard slab countertops, a glass tile backsplash, rift-cut black Cerused oak cabinetry, Dornbracht fixtures, and painted steel trim strike the perfect balance of modern design and enduring sophistication.
The primary suite is a private sanctuary designed for ultimate comfort and elegance. Bathed in natural light through floor-to-ceiling windows, the space offers sweeping city views and an airy sense of retreat. Its generous proportions allow for a king-sized layout, lounge seating, and ample storage, creating a true haven within the home. The en-suite primary bathroom is equally impressive, wrapped in Zebrino marble and quartzite tiling. A deep soaking tub anchors the space, complemented by a glass-enclosed shower, dual vanity with Dornbracht fixtures, and refined lighting details that transform the room into a spa-level experience. Every element has been curated to deliver both indulgence and tranquility.
This penthouse offers three spacious bedrooms in total, including two primary suites and a graciously sized third bedroom, all paired with three spa-inspired bathrooms that echo the same standard of refinement and luxury.
Residents of 70 CHARLTON enjoy an extensive suite of amenities, including a 24-hour doorman and concierge, a live-in resident manager, a landscaped courtyard with green wall, basketball court, a 60-foot indoor saltwater pool, state-of-the-art fitness center, steam room with locker facilities, a resident's lounge with catering kitchen, children's playroom, bike room, private storage, and package room with cold storage.
Perfectly positioned near the city's premier dining, shopping, and cultural destinations, the building is also steps from the new downtown headquarters of both Disney and Google.
Adding to its appeal, 70 CHARLTON offers a rare 20-year tax abatement, with real estate taxes fully abated until 2037. The property sits on a land lease with expiration in December 2163, offering approximately 21.9% tax deductibility.
At the crossroads of Soho, Tribeca, and the West Village, 70 CHARLTON stands as a premier expression of downtown luxury. Developed by Extell-renowned for its world-class projects-and designed by Beyer Blinder Belle with interiors by Workshop/APD, this residence represents a rare opportunity in one of Manhattan's most sought-after enclaves.
PENTHOUSE C commands breathtaking panoramic views, showcasing Hudson Yards and the Empire State Building to the north and the iconic Freedom Tower to the south. The expansive great room has been thoughtfully designed to create three distinct yet seamless living experiences: a refined seating area, an elegant dining space, and a state-of-the-art gourmet kitchen. Custom details throughout include Nest thermostats and bespoke art-like frames for every television. For those seeking convenience, the residence is also available fully furnished and turn-key.
The chef's kitchen is outfitted with Miele and Sub-Zero appliances, including a speed oven, wine refrigerator, dishwasher, and 5-burner ventilated cooktop. Caesarstone Blizzard slab countertops, a glass tile backsplash, rift-cut black Cerused oak cabinetry, Dornbracht fixtures, and painted steel trim strike the perfect balance of modern design and enduring sophistication.
The primary suite is a private sanctuary designed for ultimate comfort and elegance. Bathed in natural light through floor-to-ceiling windows, the space offers sweeping city views and an airy sense of retreat. Its generous proportions allow for a king-sized layout, lounge seating, and ample storage, creating a true haven within the home. The en-suite primary bathroom is equally impressive, wrapped in Zebrino marble and quartzite tiling. A deep soaking tub anchors the space, complemented by a glass-enclosed shower, dual vanity with Dornbracht fixtures, and refined lighting details that transform the room into a spa-level experience. Every element has been curated to deliver both indulgence and tranquility.
This penthouse offers three spacious bedrooms in total, including two primary suites and a graciously sized third bedroom, all paired with three spa-inspired bathrooms that echo the same standard of refinement and luxury.
Residents of 70 CHARLTON enjoy an extensive suite of amenities, including a 24-hour doorman and concierge, a live-in resident manager, a landscaped courtyard with green wall, basketball court, a 60-foot indoor saltwater pool, state-of-the-art fitness center, steam room with locker facilities, a resident's lounge with catering kitchen, children's playroom, bike room, private storage, and package room with cold storage.
Perfectly positioned near the city's premier dining, shopping, and cultural destinations, the building is also steps from the new downtown headquarters of both Disney and Google.
Adding to its appeal, 70 CHARLTON offers a rare 20-year tax abatement, with real estate taxes fully abated until 2037. The property sits on a land lease with expiration in December 2163, offering approximately 21.9% tax deductibility.
Listing Courtesy of Serhant LLC
- View more details +
- Features
-
- A/C [Central]
- Washer / Dryer
- View / Exposure
-
- City Views
- North, South Exposures
- Close details -
- Contact
-
William Abramson
License Licensed As: William D. AbramsonDirector of Brokerage, Licensed Associate Real Estate Broker
W: 646-637-9062
M: 917-295-7891
- Mortgage Calculator
-

